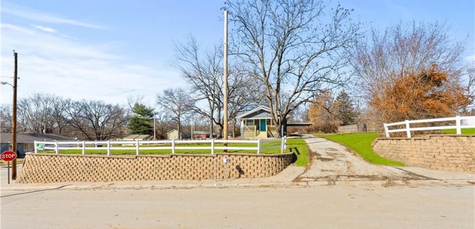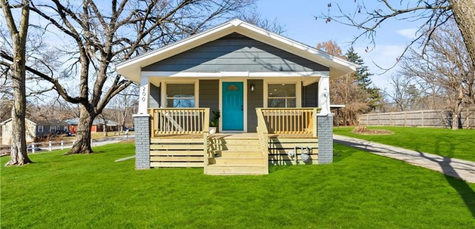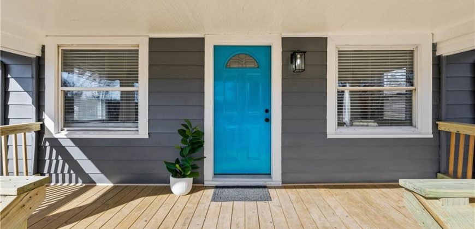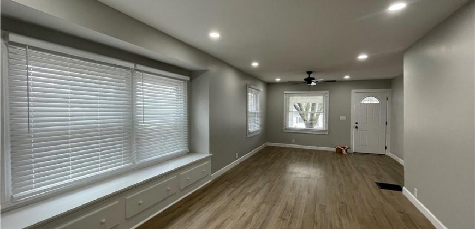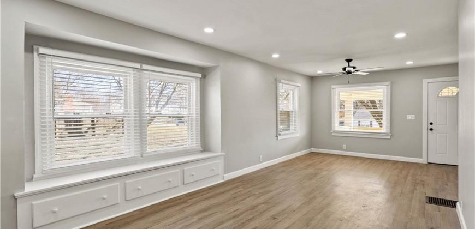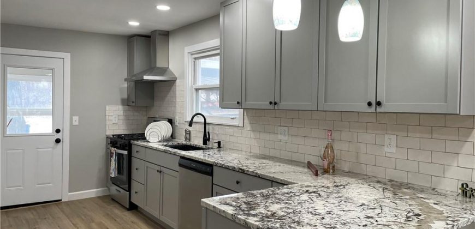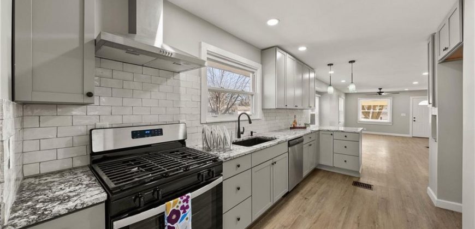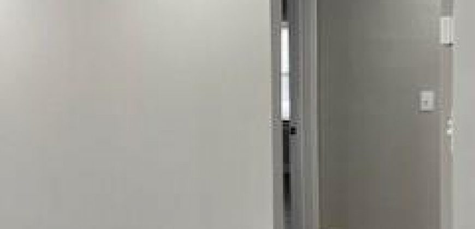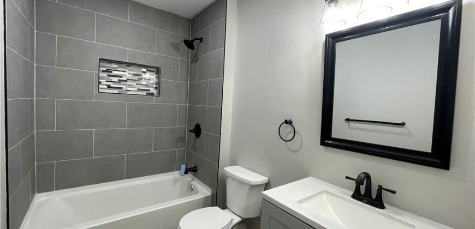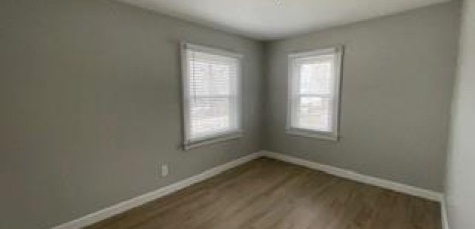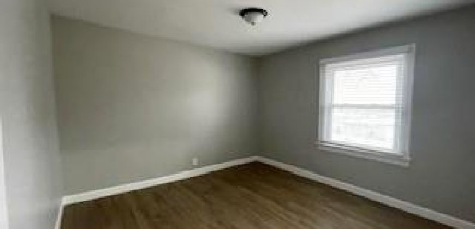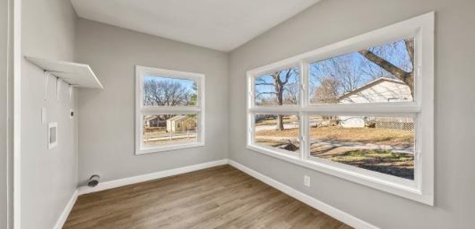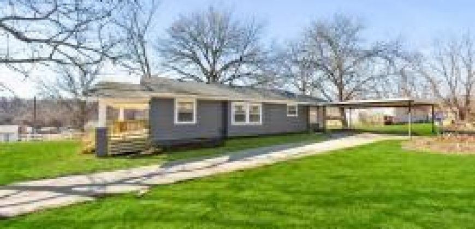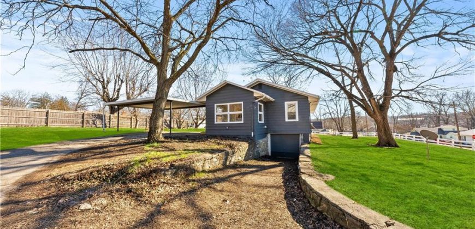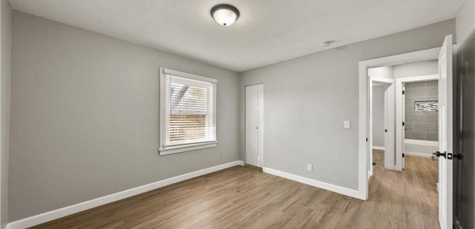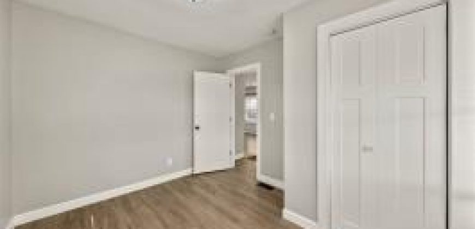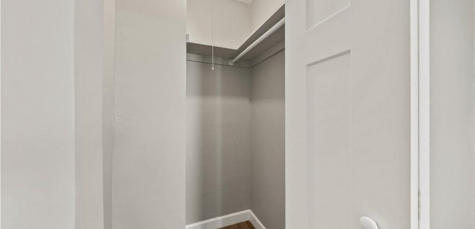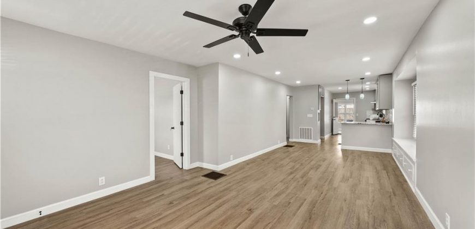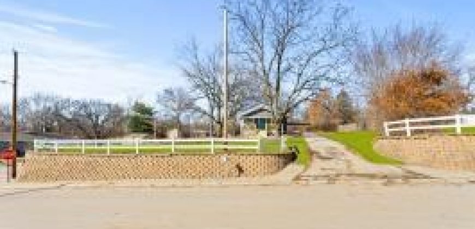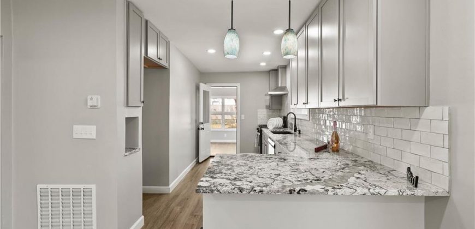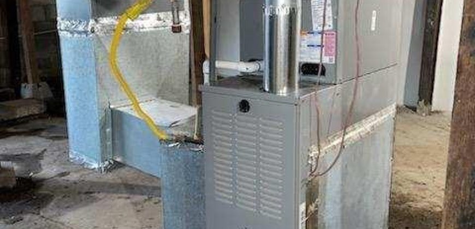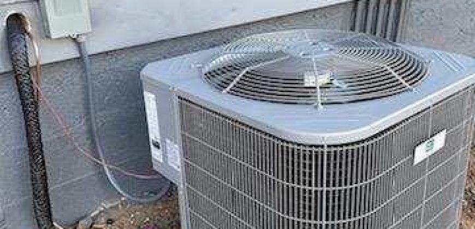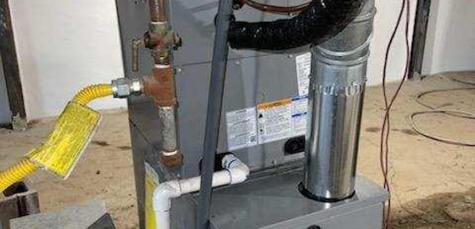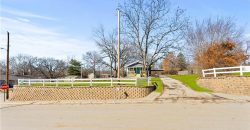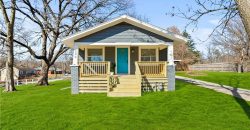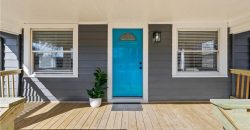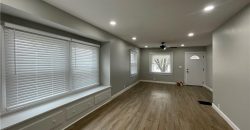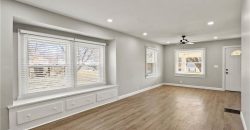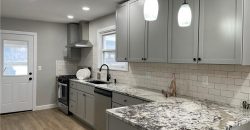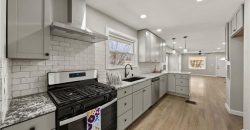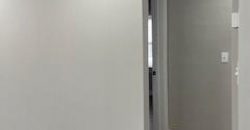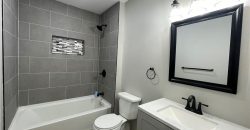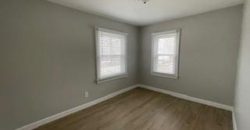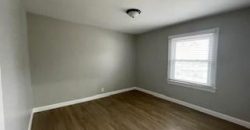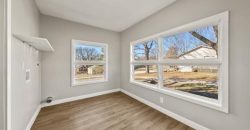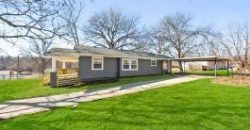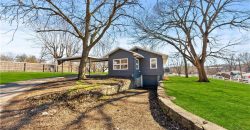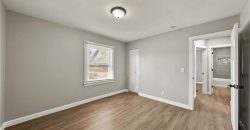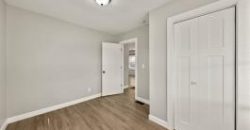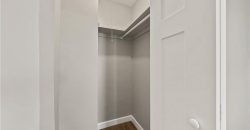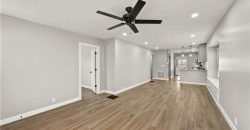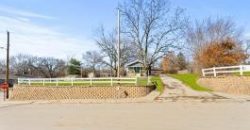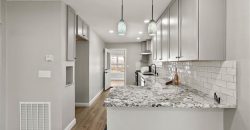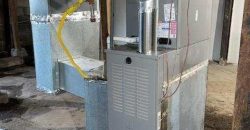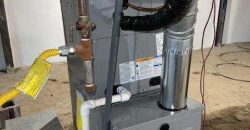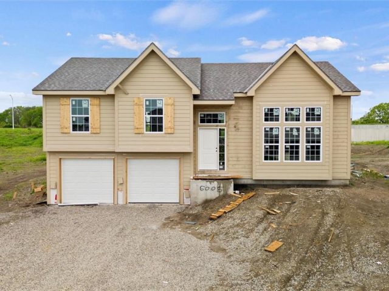200 E Whittier Street, Claycomo, MO 64119 | MLS#2469859
2469859
Property ID
1,042 SqFt
Size
3
Bedrooms
1
Bathroom
Description
Rare opportunity, a few short minutes to the Ford Motor Plant Campus and Amazon Distribution Center. This remodeled ranch home has 3 bedrooms and 1 bathrooms. The re-designed open concept has a modern kitchen that comes with quartz countertops, open floor plan featuring living and dining room combo. This home boasts a beautiful inspired bathroom, a main bedroom with 2 additional bedrooms. Entertain family and friends in your large and spacious backyard. This modern gem has a spacious laundry. A large, basement with a tandem garage that leads to the backyard. This home boosts .46 acres of land and is an excellent buy for the price. This home qualifies for down payment assistance with a List of Lenders that offer the down payment & no down payment here This results in substantial savings in buyer’s monthly mortgage payments.
INPECTION REPORT IN SUPPLEMENTS.
*****PRICE ADJUSTMENT*****
Address
- Country: United States
- Province / State: MO
- City / Town: Claycomo
- Neighborhood: Claycomo Acres
- Postal code / ZIP: 64119
- Property ID 2469859
- Price $229,000
- Property Type Single Family Residence
- Property status Active
- Bedrooms 3
- Bathrooms 1
- Year Built 1916
- Size 1042 SqFt
- Land area 0.46 SqFt
- Garages 1
- School District North Kansas City
- High School Winnetonka
- Acres 0.46
- Age 101 Years/More
- Bathrooms 1 full, 0 half
- Builder Unknown
- HVAC ,
- County Clay
- Dining Liv/Dining Combo
- Fireplace -
- Floor Plan Ranch
- Garage 1
- HOA $0 /
- Floodplain No
- HMLS Number 2469859
- Other Rooms Enclosed Porch,Main Floor Master,Sun Room
- Property Status Active
Get Directions
Nearby Places
Contact
Michael
Your Real Estate AgentSimilar Properties
A well-maintained home with fresh lighting, paint, and carpeting. This home sets the stage for comfortable living with the bright, open kitchen featuring stainless steel appliances which opens to dining and a spacious living room. Entertain on the deck that overlooks the large, fenced in yard or you can walk out to the spacious patio […]
Stunning custom-built 1 owner home! Quality abounds this gorgeous open ranch style home with hard to find 3 bedrooms on the main floor! Finished lower level includes rec room, bath, bedroom, exercise room and tons of storage! Beautiful kitchen with tons of custom cabinets, huge walk-in pantry and stainless-steel appliances! Spacious primary bedroom with whirlpool […]
Historic Parkville Charmer! These beauties don’t come on the market very often so please drop by and view this 2 bedroom, 1 bath Victorian home with a quaint covered porch, just off the Parkville Main Street. This cutie could have instant equity with some TLC. It would also be a lovely addition to your investment […]
Welcome to “The Dogwood” by Robertson Construction! This exceptional home offers a well-designed layout with 3 bedrooms, 2.5 baths, and a 2-car garage. As you enter, you’ll be greeted by a spacious living room featuring a cozy gas fireplace and an abundance of natural light, creating a warm and inviting atmosphere. The kitchen boasting […]

