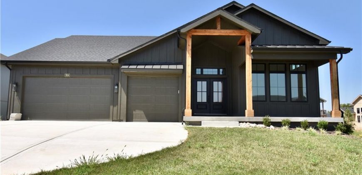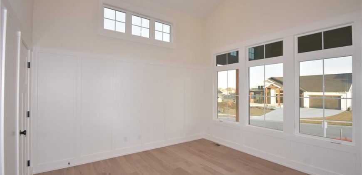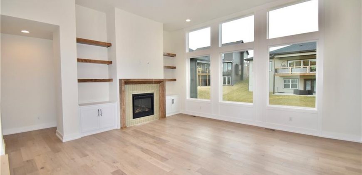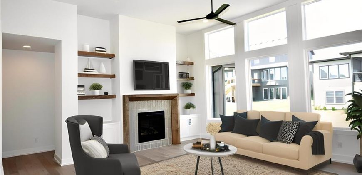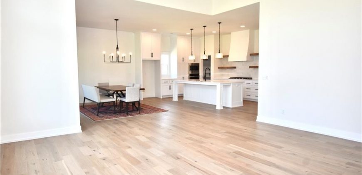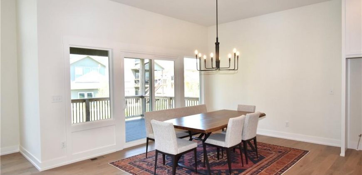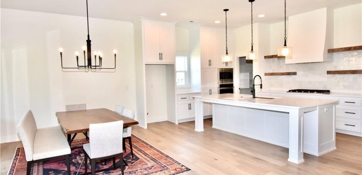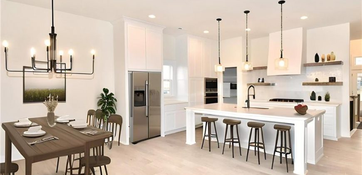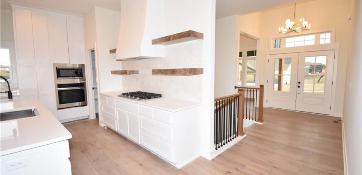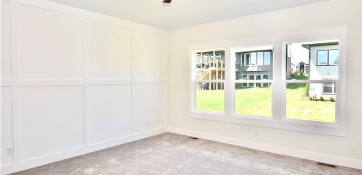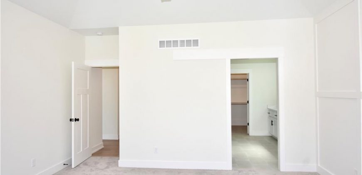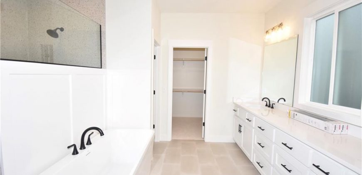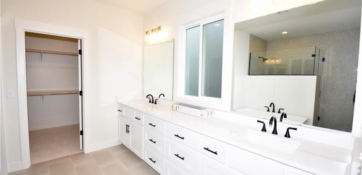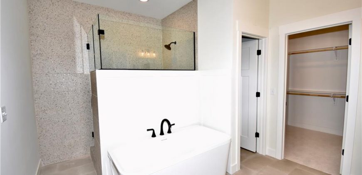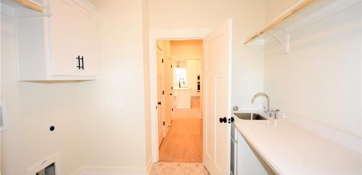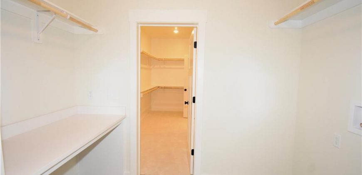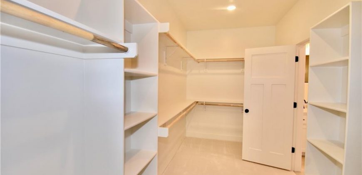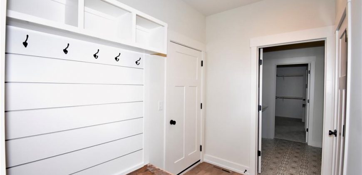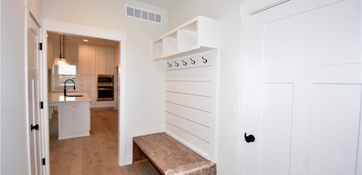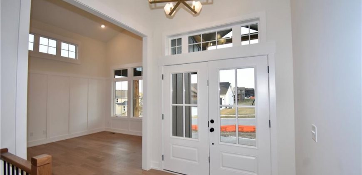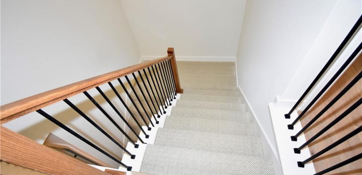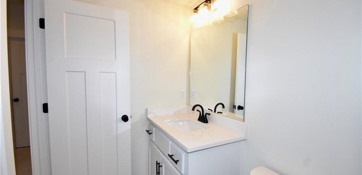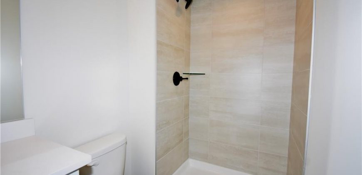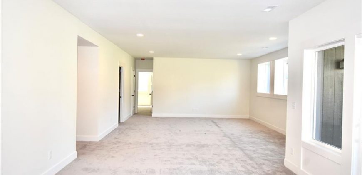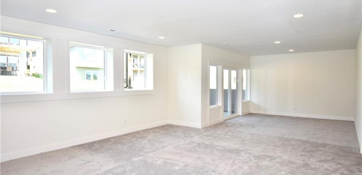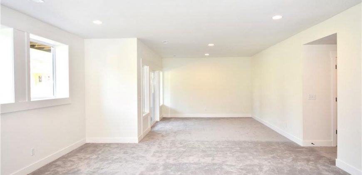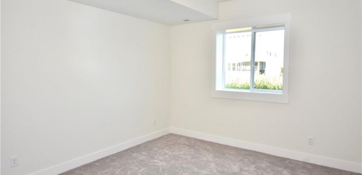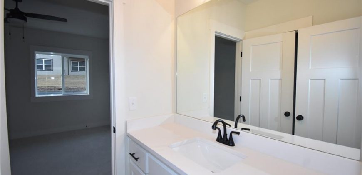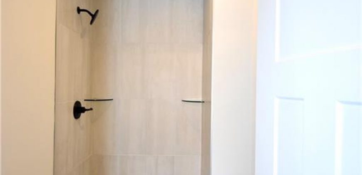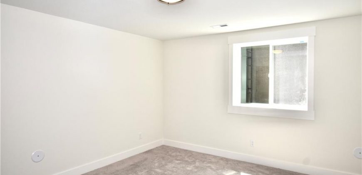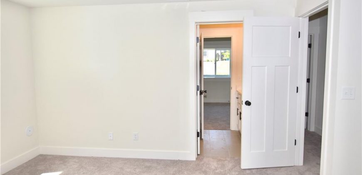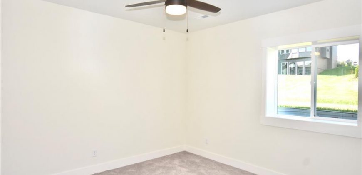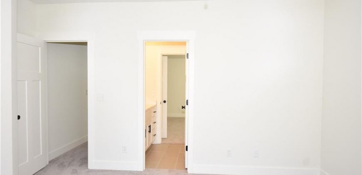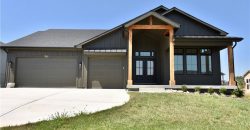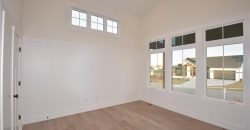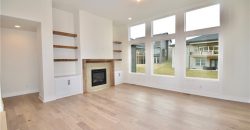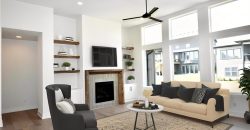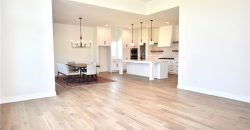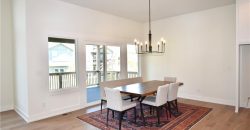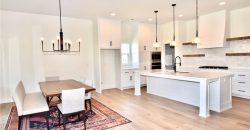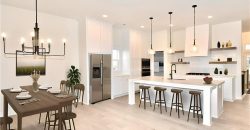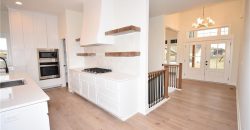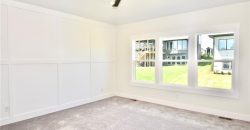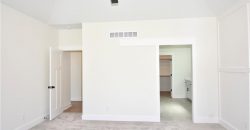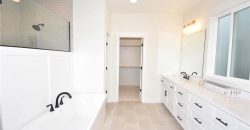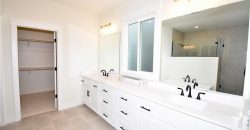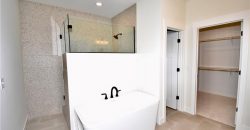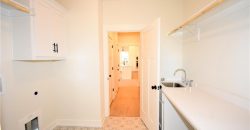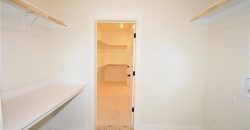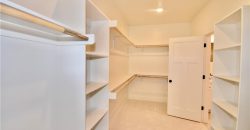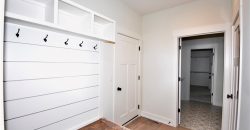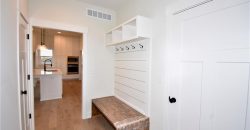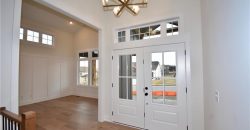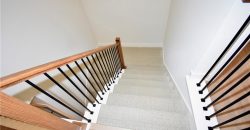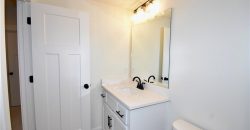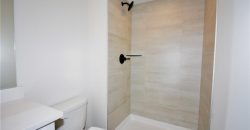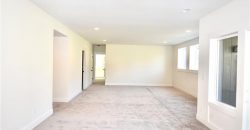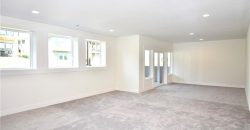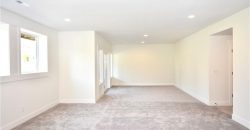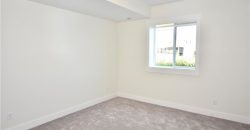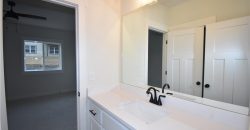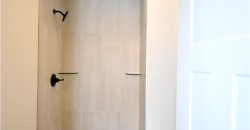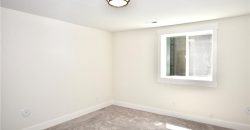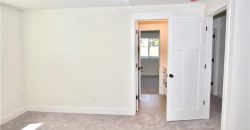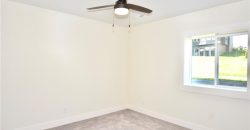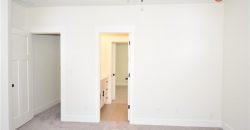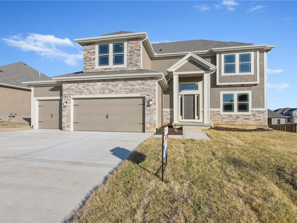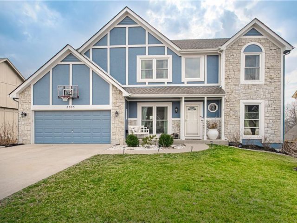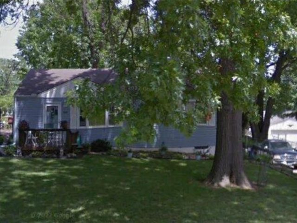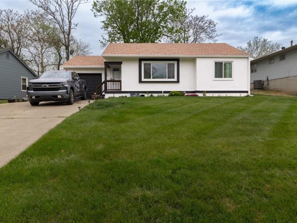7614 N Skiles Avenue, Kansas City, MO 64158 | MLS#2331089
2331089
Property ID
3,502 SqFt
Size
4
Bedrooms
3
Bathrooms
Description
SELLER ADDING PATIO!! Gravity II by Fish Creek Homes. Beautiful Reverse, with soaring ceiling in great room, open floor plan from kitchen to great room & breakfast area. Hardwood floors, large custom island with quartz, walk in pantry, cabinets to ceiling. Fireplace enamel mantel to ceiling, with stone trim. Granite counter tops in all bathrooms. Wood end caps on stairs, iron spindles. Custom master shower, single standing tub, and double vanity. Laundry off master closet, with utility sink. Aprox. 11×15 Covered deck & covered patio. Community amenities include, Barn Clubhouse, 3 acre pond, lapsize pool, outdoor pavilion, 2 fireplaces, pickle ball court, and corn toss. Great location, not one stop light to 435/135. Aprox. 15 minutes to downtown KC & KCI Airport. Seller is changing the carpet, getting rid of the white, and removing the gravel area that was intended for a firepit area, and is now adding patio. Seller just took out the WHITE carpet and replaced it with the perfect neutral color! This is a great home, look at the sqft & price!
******Builder offering $10,000 to buy down interest rate &/or closing cost! ****************
Address
- Country: United States
- Province / State: MO
- City / Town: Kansas City
- Neighborhood: Davidson Farms
- Postal code / ZIP: 64158
- Property ID 2331089
- Price $625,000
- Property Type Single Family Residence
- Property status Pending
- Bedrooms 4
- Bathrooms 3
- Year Built 2021
- Size 3502 SqFt
- Land area 0.2 SqFt
- Garages 3
- School District Liberty
- High School Liberty
- Middle School Discovery
- Elementary School Liberty Oaks
- Acres 0.2
- Age 2 Years/Less
- Bathrooms 3 full, 1 half
- Builder Unknown
- HVAC ,
- County Clay
- Dining Country Kitchen,Eat-In Kitchen
- Fireplace 1 -
- Floor Plan Reverse 1.5 Story
- Garage 3
- HOA $850 / Annually
- Floodplain No
- HMLS Number 2331089
- Other Rooms Main Floor Master,Recreation Room
- Property Status Pending
- Warranty Builder-1 yr
Get Directions
Nearby Places
Contact
Michael
Your Real Estate AgentSimilar Properties
The Logan plan is a fabulous two story plan from Hoffman Custom Homes. This fresh, wide open two story is packed with extras including a high energy package with 95% high efficiency HVAC, Gerken thermopane windows and R-49 insulation in the attic! Features include wide-planked wood floors, granite counter tops, crown molding, walk-in pantry, bedroom […]
Stunning 2 Story, elegant spacious entry, newer hardwood floors in kit,dining,great room & study. Newer carpet on main level.Freshly painted interior. Deck & Gazebo freshly painted, privacy fence freshly stained. Spacious master suite & master bath w/vaulted ceilings,plant ledges,skylight,Separate tub & shower & walk in closet.Kit has lots of cabinet space includes triple pantry. Eat […]
3 bdrm, 1.5 bath ranch home with partially finished basement. Garage has been converted to living space. Home is dated but bones are great. Perfect fixer upper.
Welcome home to this adorable, well maintained home in the Northland for under $200k! Home has new interior and exterior paint, new windows, new gutters, NEW WATER LINES FROM HOME TO STREET, new carpet in the living room and original hardwoods throughout the home, roof is only 5 years old, and basement is partially finished […]

