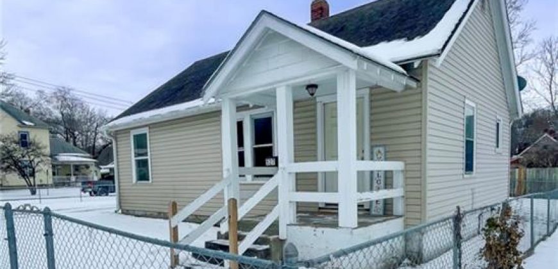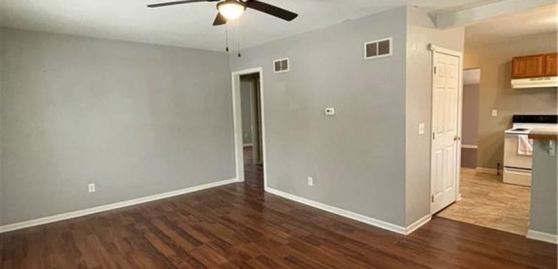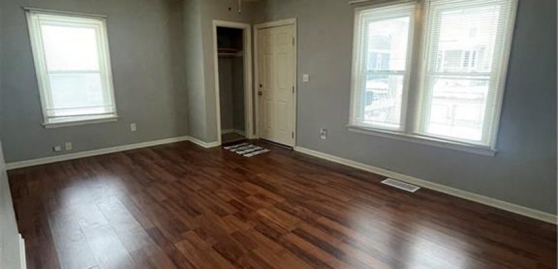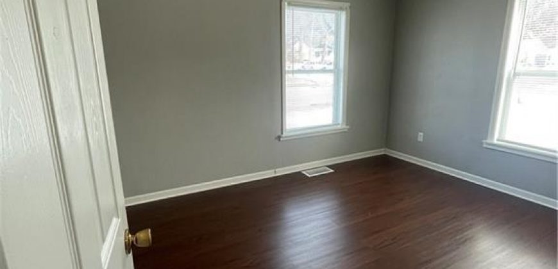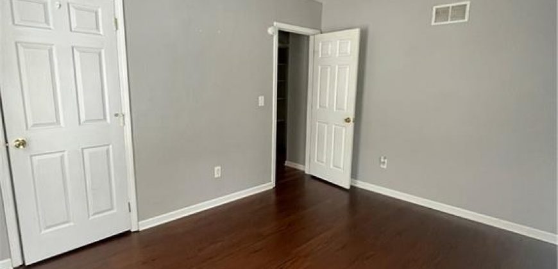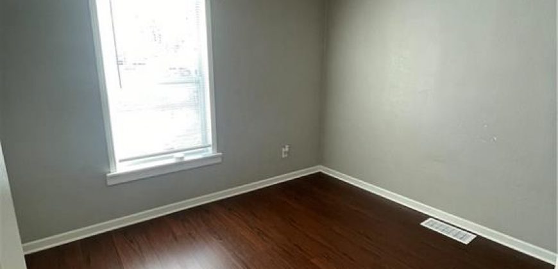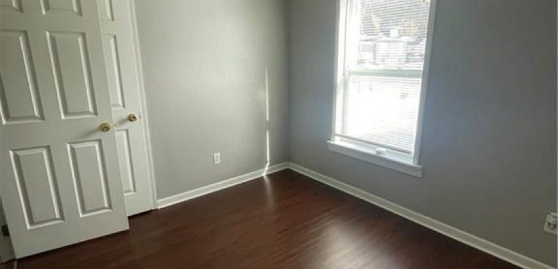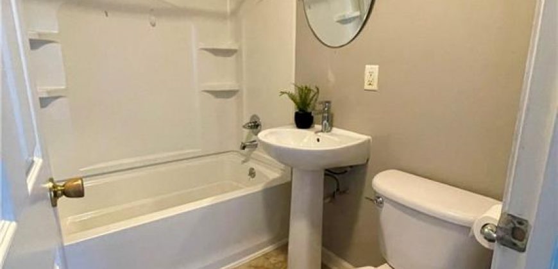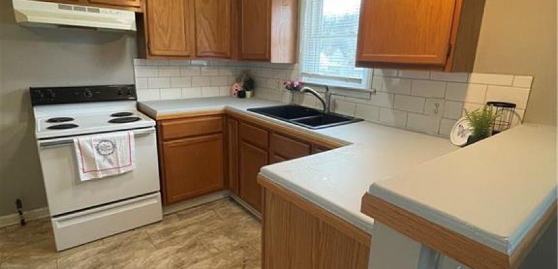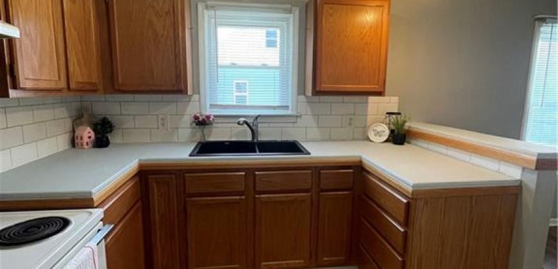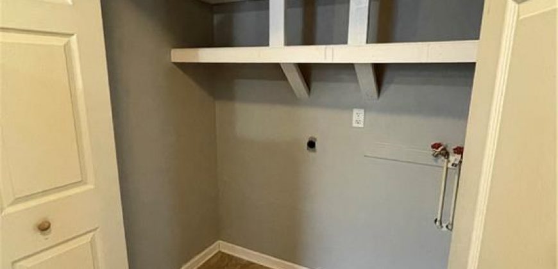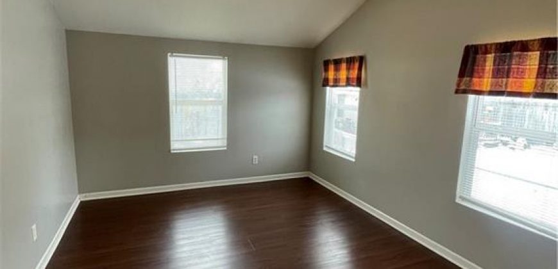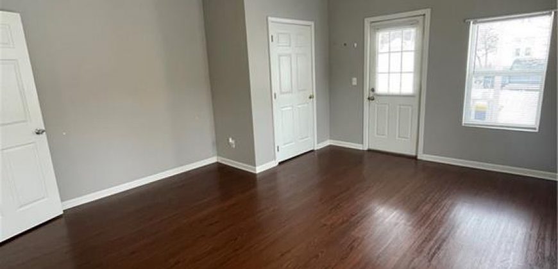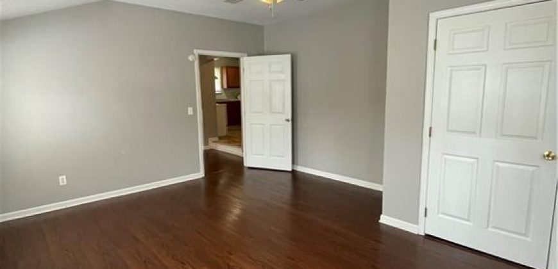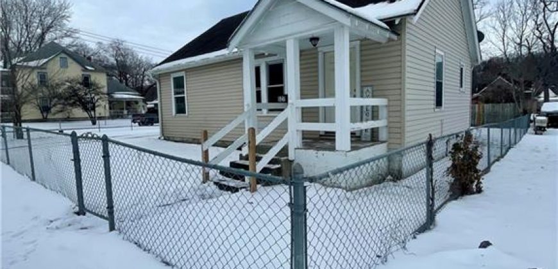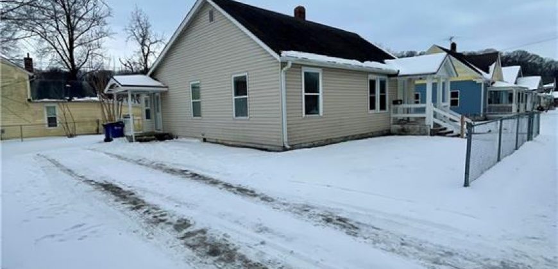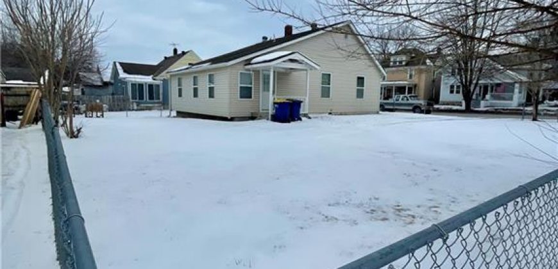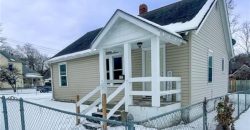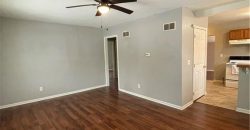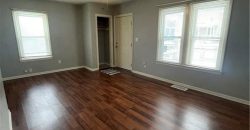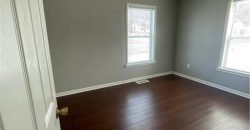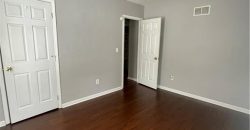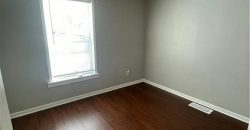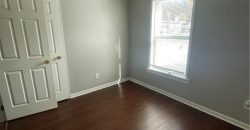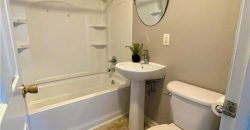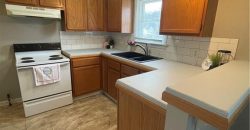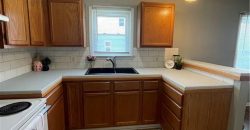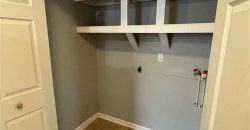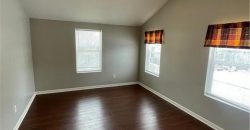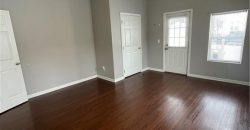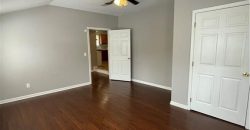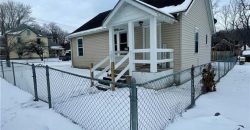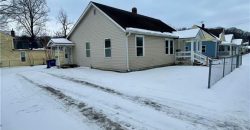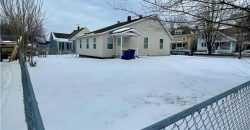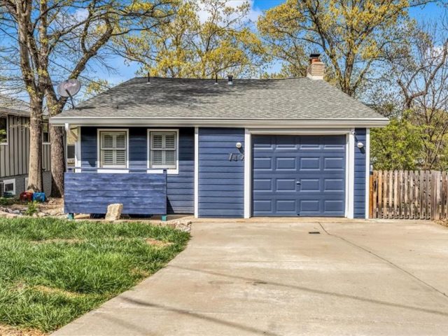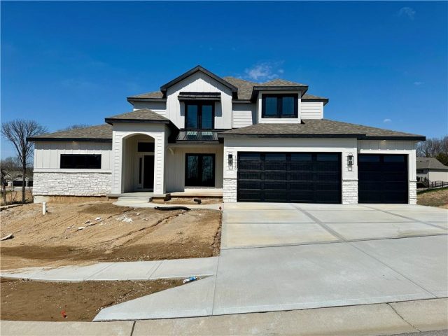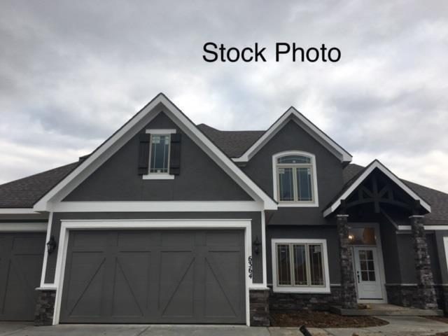527 Isley Boulevard, Excelsior Springs, MO 64024 | MLS#2469780
2469780
Property ID
1,231 SqFt
Size
3
Bedrooms
1
Bathroom
Description
Welcome to 527 Isley Blvd! Get ready to bask in the glow of natural light! This newly updated 3 bed 1 bath home is located right in the heart of historic downtown Excelsior Springs, MO. Large open floor plan and newer wood floors throughout the home offer a warm and inviting feeling and create a bright and cheerful atmosphere. Large fenced in corner lot. Offers off street parking so you’re never worried about finding a spot! Walking distance to all the wonderful shops, parks and restaurants downtown has to offer! This home has the perfect balance of comfort and convenience. Newer Hvac units. Move in ready, Just waiting on you! Don’t miss the opportunity to make this house your home! Call and schedule your private tour today!
Address
- Country: United States
- Province / State: MO
- City / Town: Excelsior Springs
- Neighborhood: Saratoga
- Postal code / ZIP: 64024
- Property ID 2469780
- Price $145,000
- Property Type Single Family Residence
- Property status Pending
- Bedrooms 3
- Bathrooms 1
- Year Built 1950
- Size 1231 SqFt
- Land area 0.15 SqFt
- School District Excelsior Springs
- High School Excelsior
- Middle School Excelsior Springs
- Elementary School Lewis
- Acres 0.15
- Age 51-75 Years
- Bathrooms 1 full, 0 half
- Builder Unknown
- HVAC ,
- County Clay
- Dining Formal
- Fireplace -
- Floor Plan Ranch
- HOA $0 / None
- Floodplain Yes
- HMLS Number 2469780
- Property Status Pending
Get Directions
Nearby Places
Contact
Michael
Your Real Estate AgentSimilar Properties
Welcome to your Lake Waukomis retreat where every summer day is like vacation! This charming cottage features 2 bedrooms, 2 bathrooms, and a 1-car garage. Enjoy panoramic views of the northwest end of the lake from the light-filled interior, where large windows in both the primary bedroom and main living areas frame the picturesque scenery. […]
The Wellington plan is a beautiful one and a half story with main floor primary bedroom suite. Featuring transitional style design with rustic accents. Spacious kitchen with large breakfast nook, spectacular trim work and openness throughout. 4 bedrooms, 1 flex room that could serve for formal dining if desired, 3 full and 1 half bath. […]
Custom build job for comps only. All information estimated at the time of entry. Actual taxes unknown. Photo is a stock photo of the plan.
**** Motivated Sellers***** Relaxing 1.5 Story situated on a Beautiful Estate Lot. Luxury Tile, Hardwood Floors, Arched Doorways, Cozy Rock Fireplace, Natural light floods, the open kitchen and dining area.. Home Can Very Easily be Converted into a Conforming 4th bdrm. 2nd Level Featuring Loft Area w/desk. Comfortable entertaining in the Walkout-Finished Basement with Workshop […]

