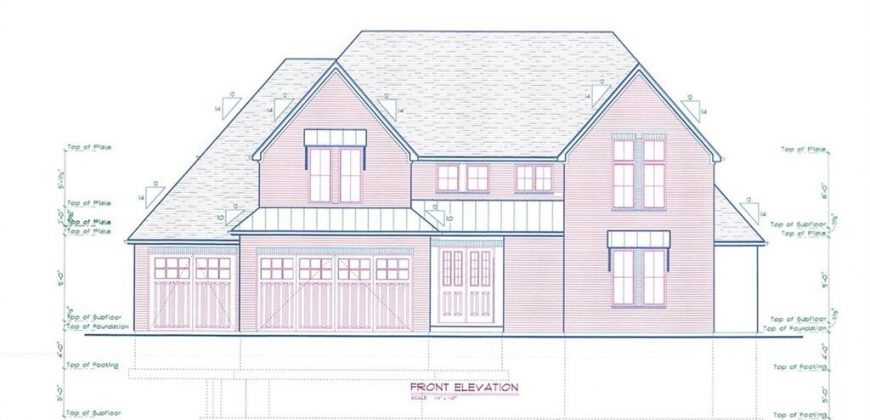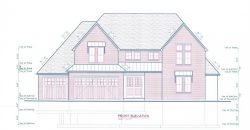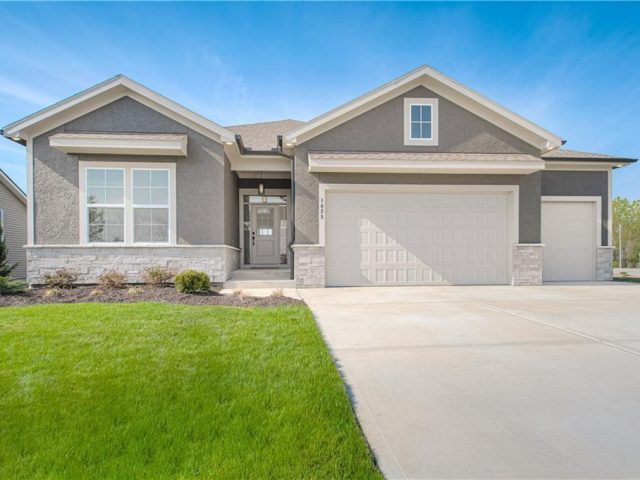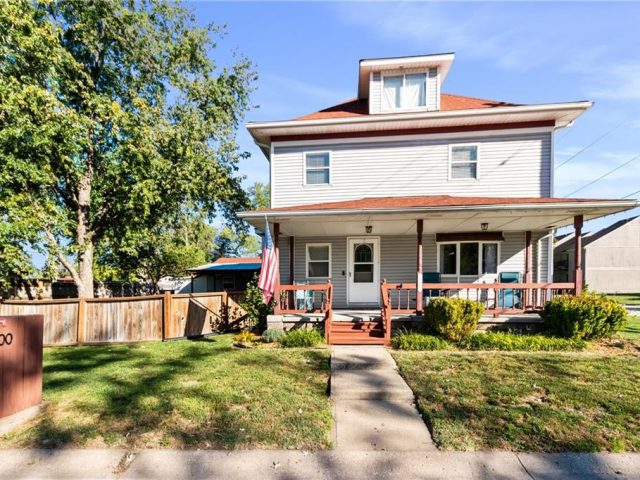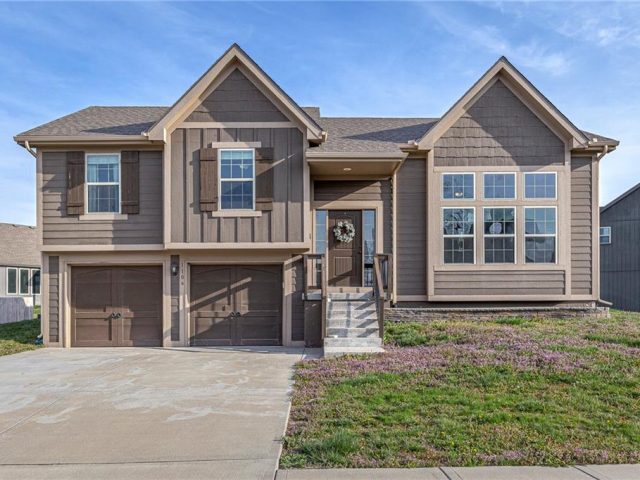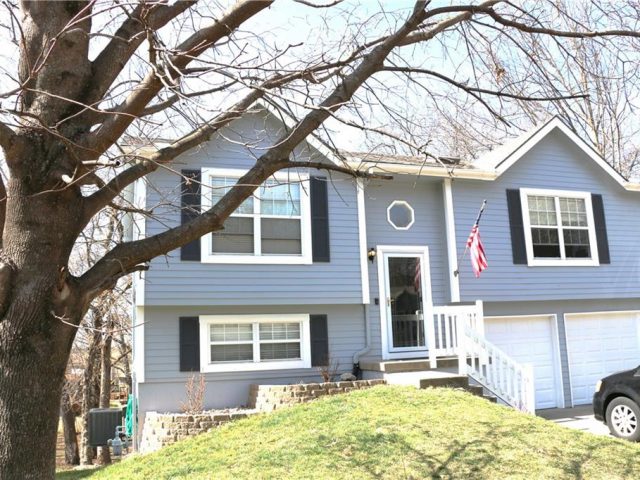10135 N Kansas Court, Kansas City, MO 64155 | MLS#2469347
2469347
Property ID
3,525 SqFt
Size
5
Bedrooms
5
Bathrooms
Description
Custom Build – sold before processed. Kitchen includes professional appliances, 9′ island w/ farmhouse sink & thick edge quartz countertop. Large second bedroom on main level w/en-suite. Master bath w/ slipper tub, shower w/dual heads & shiplap accent wall; connects to walk-in closet w/ laundry hookup. Second level has 3 large bedrooms each w/ private en-suite, full sized laundry room & bonus loft room for additional media or play space. Staley Farms is the destination spot for hundreds of families looking for quality of life in both recreation and education. From the golf course, zero entry pool, indoor basketball court, exercise rooms, tennis & volleyball courts, and of course Staley High, we have it all!
Address
- Country: United States
- Province / State: MO
- City / Town: Kansas City
- Neighborhood: Staley Farms
- Postal code / ZIP: 64155
- Property ID 2469347
- Price $1,247,921
- Property Type Single Family Residence
- Property status Pending
- Bedrooms 5
- Bathrooms 5
- Size 3525 SqFt
- Land area 0.25 SqFt
- Garages 3
- School District North Kansas City
- High School Staley High School
- Middle School New Mark
- Elementary School Bell Prairie
- Acres 0.25
- Age 2 Years/Less
- Bathrooms 5 full, 1 half
- Builder Unknown
- HVAC ,
- County Clay
- Dining Breakfast Area,Eat-In Kitchen
- Fireplace 1 -
- Floor Plan 1.5 Stories
- Garage 3
- HOA $385 / Quarterly
- Floodplain No
- HMLS Number 2469347
- Other Rooms Balcony/Loft,Entry,Great Room,Main Floor BR,Main Floor Master,Mud Room
- Property Status Pending
- Warranty Builder-1 yr
Get Directions
Nearby Places
Contact
Michael
Your Real Estate AgentSimilar Properties
Custom build job for comps only. All information estimate at the time of entry based on plans. Actual taxes unknown. Photo is stock photo of plan.
~REDUCED AGAIN & PRICED TO SELL NOW!!!~ A 1901 historic beauty! Well built, maintained and just a minutes’ walk to downtown Smithville with shops, restaurants, entertainment and parks. The 2 story floor plan boasts 3 bedrooms and 2 full baths on the upper level. It also features an unfinished attic space. Great for storage or […]
Welcome to this meticulously maintained California Split, conveniently located in a newer subdivision of Kearney! Walk in to an open concept, featuring vaulted ceilings and tons of natural light. The great room offers grand tinted windows, custom built shelving, and a built-in window bench. Walk up stairs to the kitchen and dining area where you […]
Honey, stop the car! Come and check out this meticulous split-entry home, ready for those seeking both comfort and convenience. A hard-to-find feature is that this home backs onto greenspace maintained by the HOA. There is a walking trail down to the Line Creek trail. Inside, the house is well-maintained and clean. The kitchen has […]

