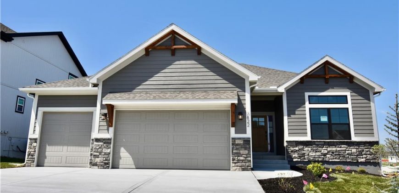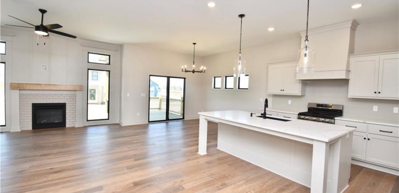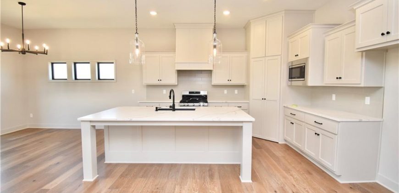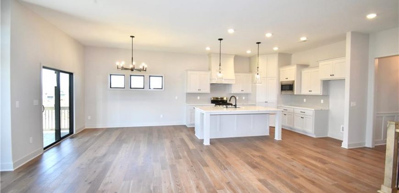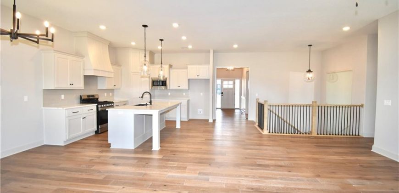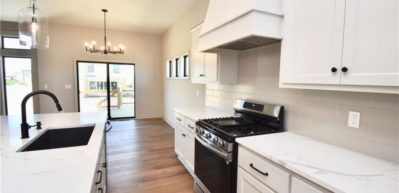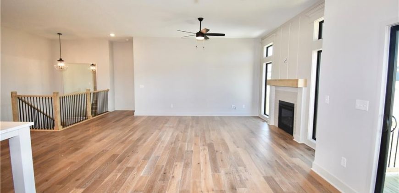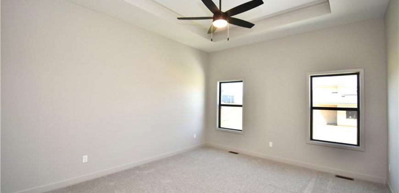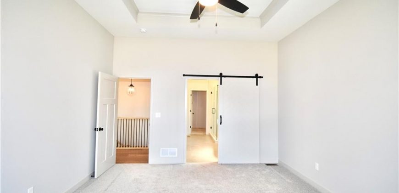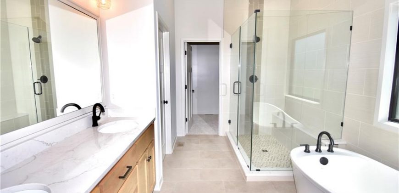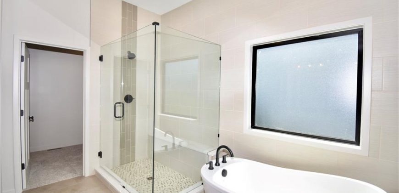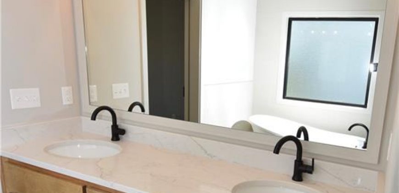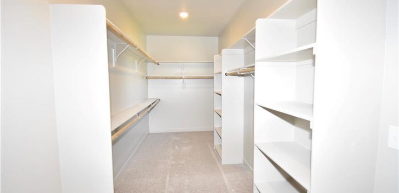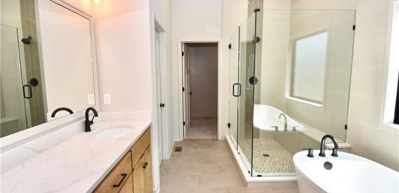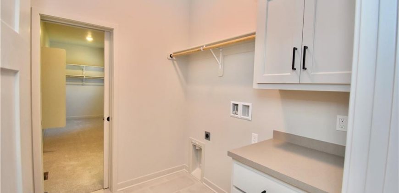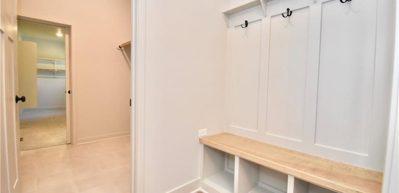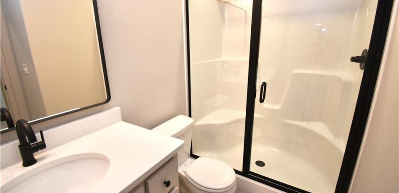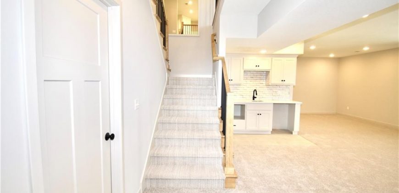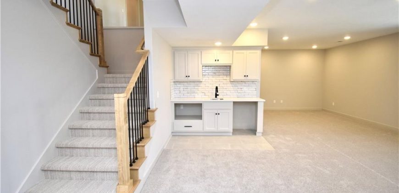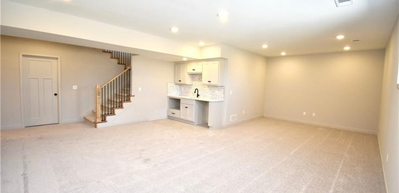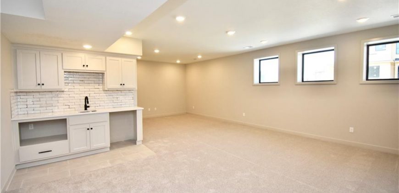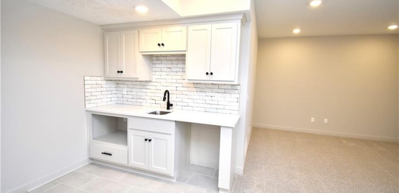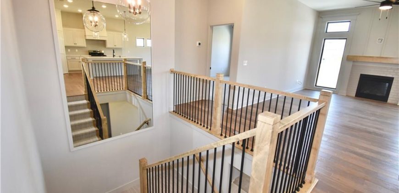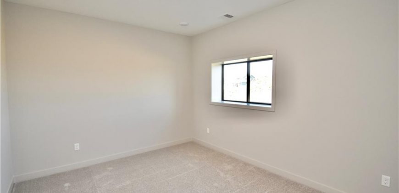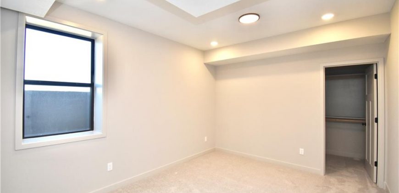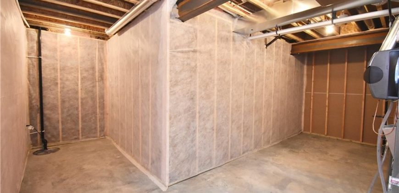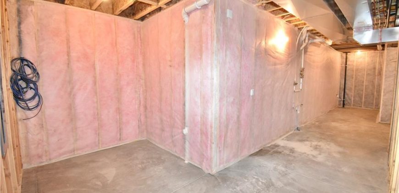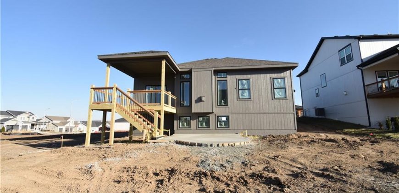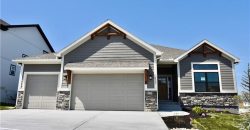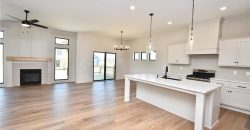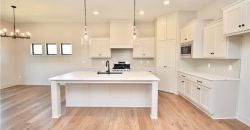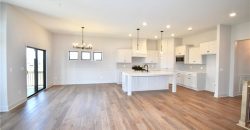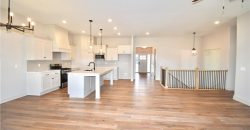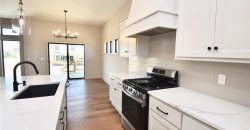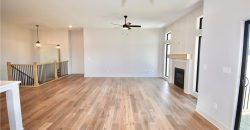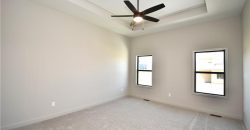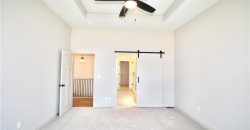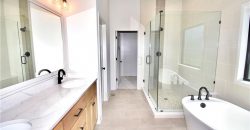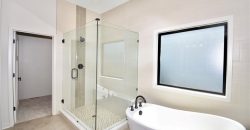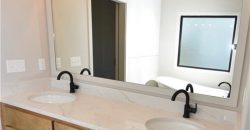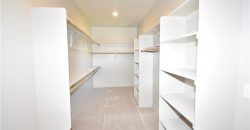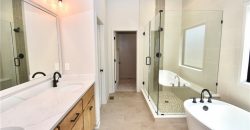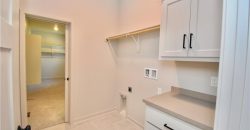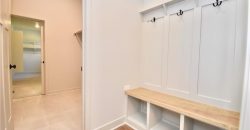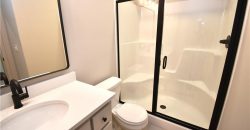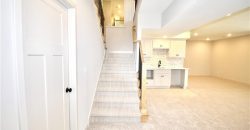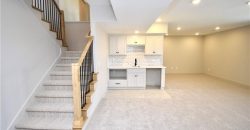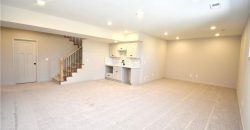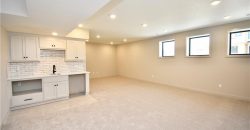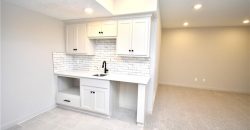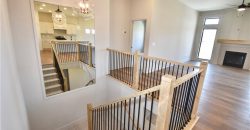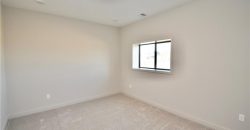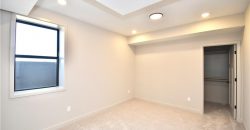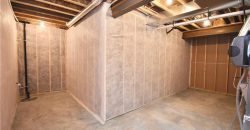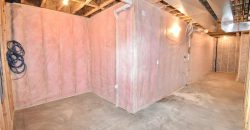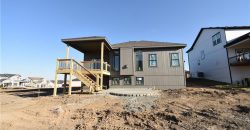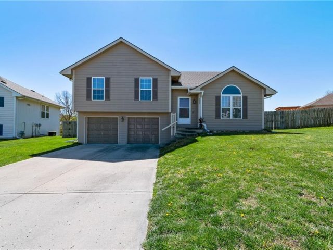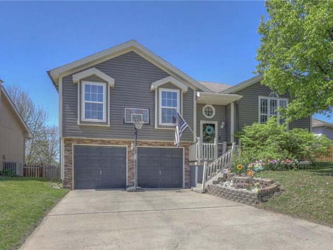7622 N Tullis Avenue, Kansas City, MO 64158 | MLS#2469057
2469057
Property ID
2,875 SqFt
Size
4
Bedrooms
3
Bathrooms
Description
Hearthside’s popular reverse, “The McKinley” with a revised floor plane! Modern Farmhouse elevation, 4 Bedrooms, 2 main level and 2 lower level. Quartz countertops in kitchen, island & basement bar. Quartz in Master Bath, hall bath, & lower level bath. Engineered hardwood flooring, in kitchen, dining, pantry, foyer & main level great room. Fireplace wall has board & bat trim. Stair carpet, black spindles, & wood end caps. Master bedroom barn door w/Cheveron wood design, wainscoting in foyer & master bathroom. Freestanding tub, tiled shower and double vanity. Finished lower level great room extended 4ft. w/wet bar, and 2 bedrooms sharing J/J bathroom. Ring Video Doorbell included. 12 x 12 covered deck with steps.This is a great plan for the price! Home is in paint stage, light fixtures are up, home is in finishing stages now. HOME IS FINISHED & READY TO GO! ***Builder is offering a parade discount of $5,000 toward buy downs or closing cost.****Offer expires May, 12th 2024. HURRY!!
Address
- Country: United States
- Province / State: MO
- City / Town: Kansas City
- Neighborhood: Davidson Farms
- Postal code / ZIP: 64158
- Property ID 2469057
- Price $595,000
- Property Type Single Family Residence
- Property status Pending
- Bedrooms 4
- Bathrooms 3
- Year Built 2024
- Size 2875 SqFt
- Land area 0.2 SqFt
- Garages 3
- School District Liberty
- High School Liberty
- Middle School Discovery
- Elementary School Liberty Oaks
- Acres 0.2
- Age 2 Years/Less
- Bathrooms 3 full, 0 half
- Builder Unknown
- HVAC ,
- County Clay
- Dining Breakfast Area
- Fireplace 1 -
- Floor Plan Reverse 1.5 Story
- Garage 3
- HOA $850 / Annually
- Floodplain No
- HMLS Number 2469057
- Other Rooms Main Floor BR,Main Floor Master
- Property Status Pending
- Warranty Builder Warranty
Get Directions
Nearby Places
Contact
Michael
Your Real Estate AgentSimilar Properties
Nestled in the serene community of Excelsior Springs this delightful front/back split home is just what you are looking for. Upon entering the home, you are greeted by main living area with large windows, new LVP and vaulted ceiling. This well thought out layout creates a seamless flow between the living room and eat in […]
Main floor large bedrooms. Nice hardwood floors with fireplace and shelves on each side. Formal dining room. Basement is full size of the home but not finished. Come put in some love in remodeling some of the home and make it yours! Great investment in a gem of an area!
“The Rorke” Great reverse floorplan. One of the Premier Lots in Seven Bridges. Lower level walks out to beautiful backyard with wooded greenway behind. Deluxe master bathroom, covered composite deck overlooking greenway. Extra Large front driveway. Large walk-in pantry. Great Price!
Back on market due to no fault of sellers. Wonderful Clay Ridge split entry family home. Maintenance free siding with stone trim. Upgraded stainless steel appliances, wood flooring in family room, breakfast room, kitchen and hallway. Master bedroom had 2 closets with one a walk in, updated paint throughout, finished lower level family room with […]

