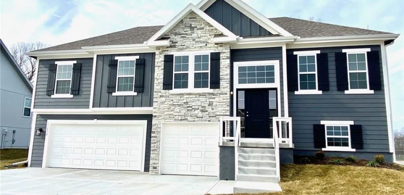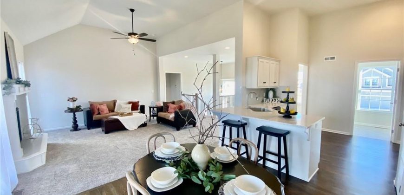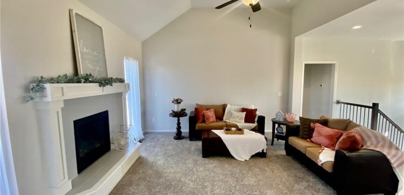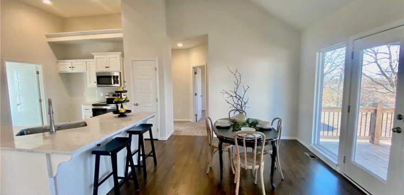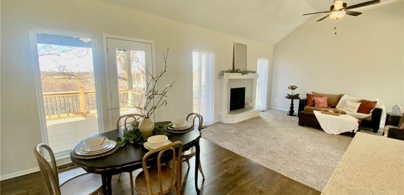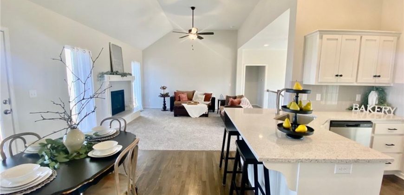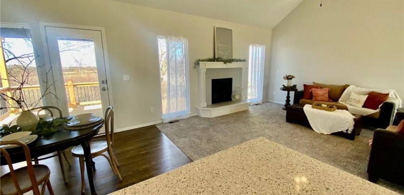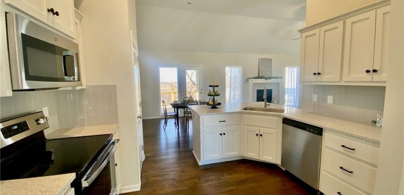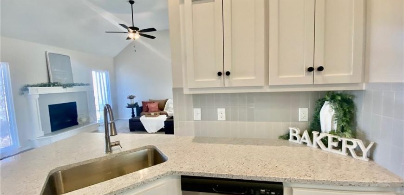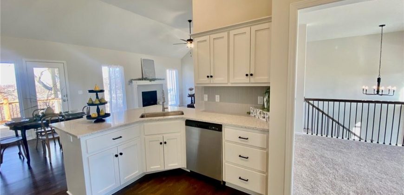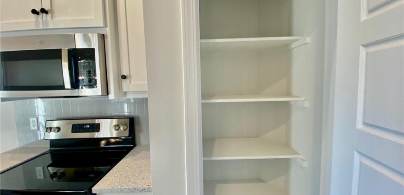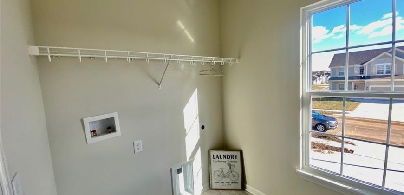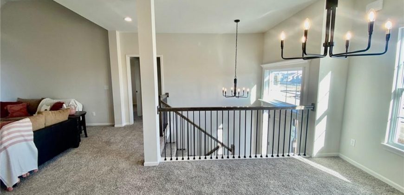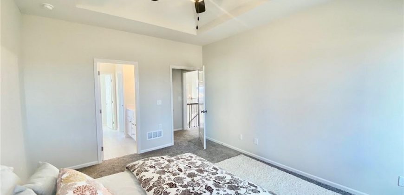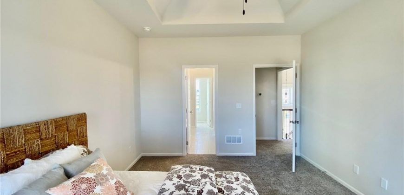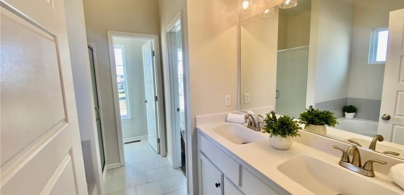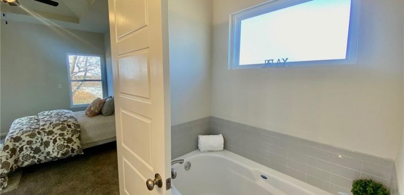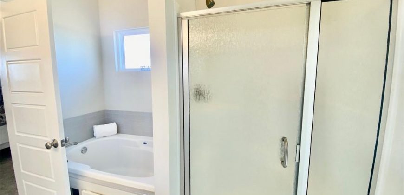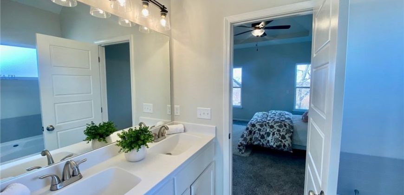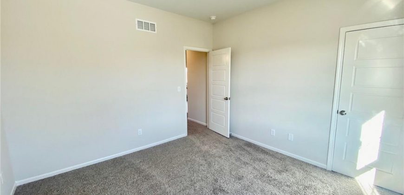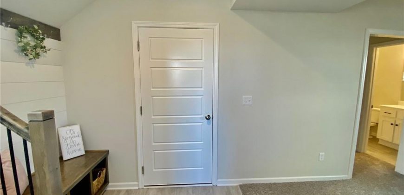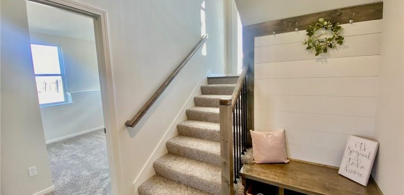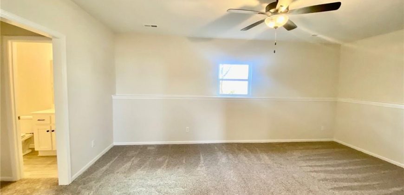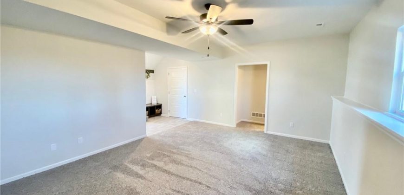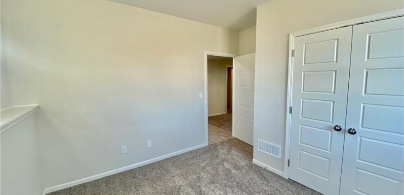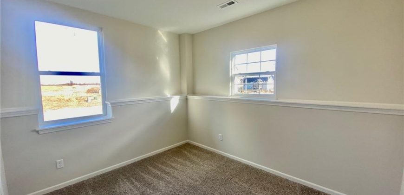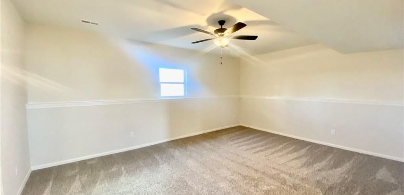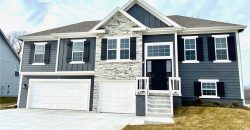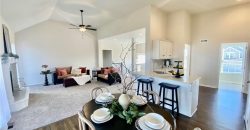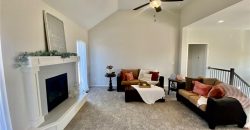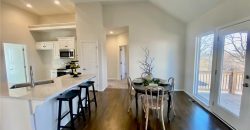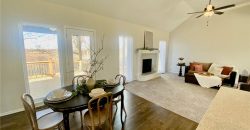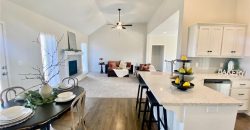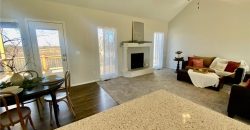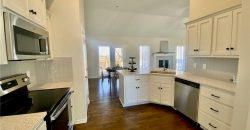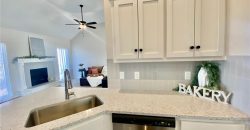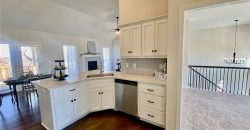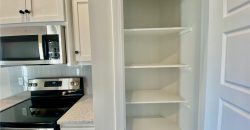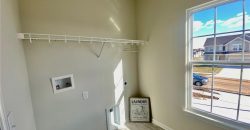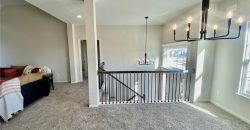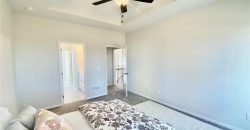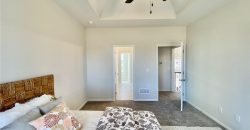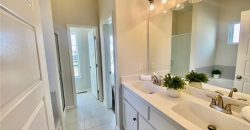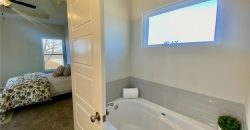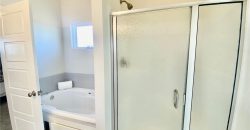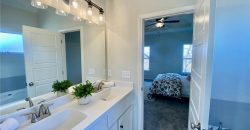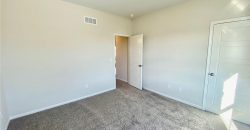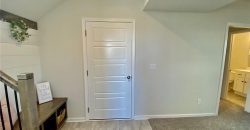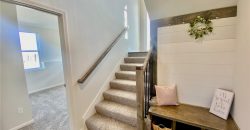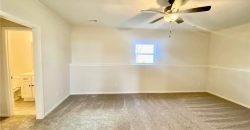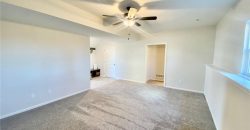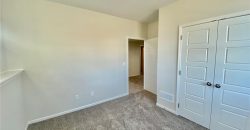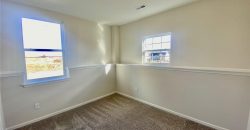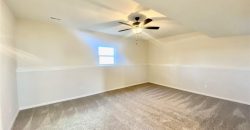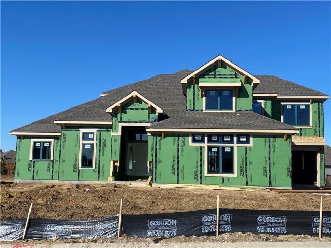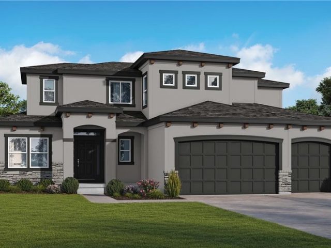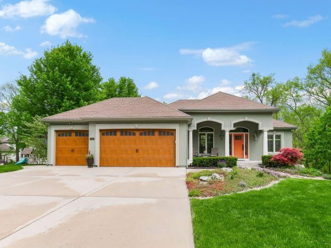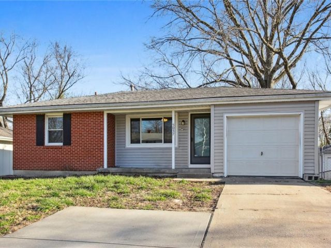1012 Poplar Lane, Liberty, MO 64068 | MLS#2469009
2469009
Property ID
2,250 SqFt
Size
4
Bedrooms
3
Bathrooms
Description
The NEWEST PHASE of Clay Meadows welcomes the “BROOKE” by Robertson Construction! This 4 Bedroom, 3 Full Bath, 3 Car Garage home has an Open Main Level featuring a beautiful Kitchen with Solid Surface Countertops, Stainless Appliances, Custom Built Cabinets, Pantry and HARDWOOD Floors in both the Kitchen and Breakfast Area. Laundry Room is conveniently located off of the Kitchen. The Gas Fireplace is accented with floor to ceiling windows offering a great view of the back yard. The private Master Bedroom is complete with a Master Bath and Walk-in Closet. Finished and Spacious Lower Level offers the 4th Bedroom, Rec Room and 3rd Full bath! Subdivision Pool. Located in the highly-rated Liberty School District! Simulated photos. HOME IS AT FRAME STAGE.
Address
- Country: United States
- Province / State: MO
- City / Town: Liberty
- Neighborhood: Clay Meadows
- Postal code / ZIP: 64068
- Property ID 2469009
- Price $419,900
- Property Type Single Family Residence
- Property status Pending
- Bedrooms 4
- Bathrooms 3
- Year Built 2024
- Size 2250 SqFt
- Land area 0.31 SqFt
- Garages 3
- School District Liberty
- High School Liberty
- Middle School Liberty
- Elementary School Schumacher
- Acres 0.31
- Age 2 Years/Less
- Bathrooms 3 full, 0 half
- Builder Robertson Construction
- HVAC ,
- County Clay
- Dining Breakfast Area,Formal
- Fireplace 1 -
- Floor Plan Split Entry
- Garage 3
- HOA $200 / Annually
- Floodplain No
- HMLS Number 2469009
- Other Rooms Recreation Room
- Property Status Pending
- Warranty Builder-1 yr
Get Directions
Nearby Places
Contact
Michael
Your Real Estate AgentSimilar Properties
Welcome to the Haley 1.5 story plan by New Mark Homes! This home will have a 3 car side entry garage. Master bedroom is on the main floor, with 3 bedrooms on the upper level, each with its own private bath. There is also a loft on the second floor. The kitchen has a prep […]
Build Job. Sold before processed.
Exquisite reverse-style home with abundant natural light and an open layout! The Great Room boasts built-in shelves, a cozy fireplace, stunning hardwood floors, and a wall of windows. The kitchen is a chef’s dream with granite countertops, a gas range, a walk-in pantry, new cabinets, and updated lighting. Covered, screened deck with ceiling fan off […]
A classic family starter home, in a desired northland neighborhood. This ranch boasts three bedrooms, one full bath, a large kitchen and living room. The walk-out basement offers endless opportunities. A one car garage sits at the end of your off-street driveway. Bring your family, or your investors, and check out this classic home. […]

