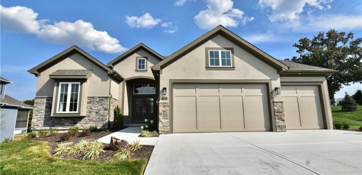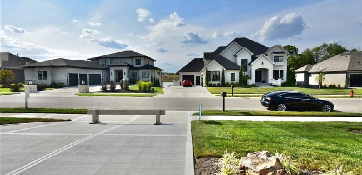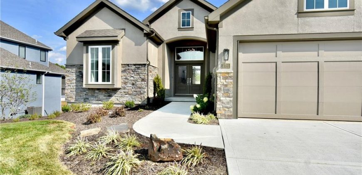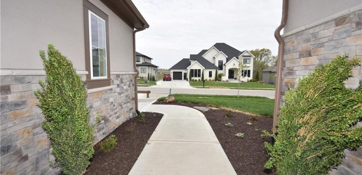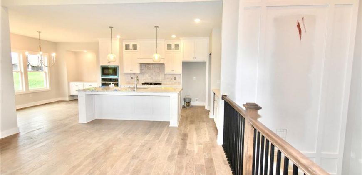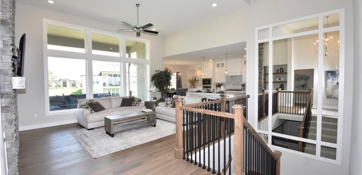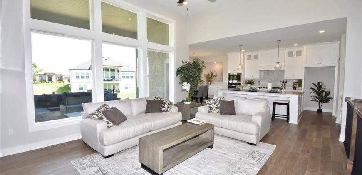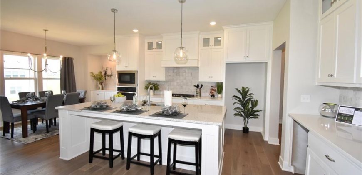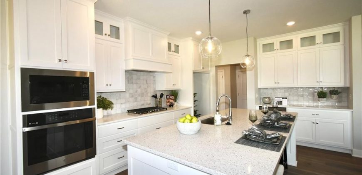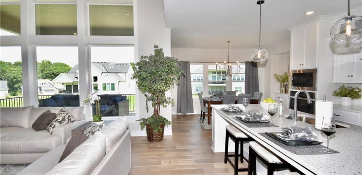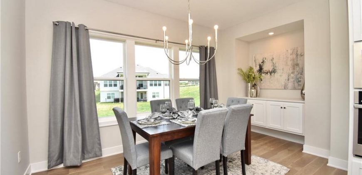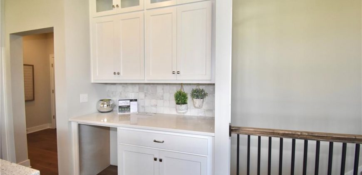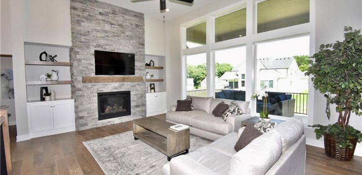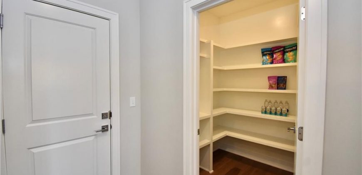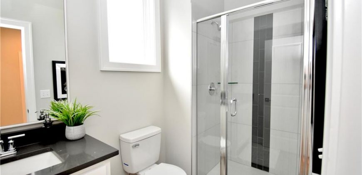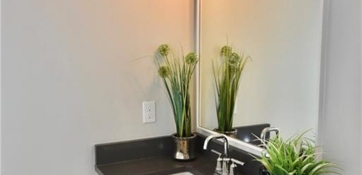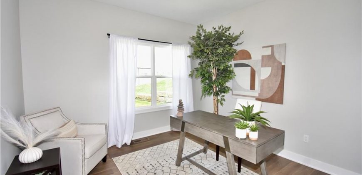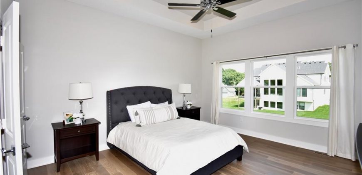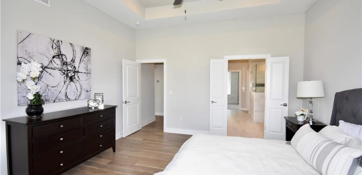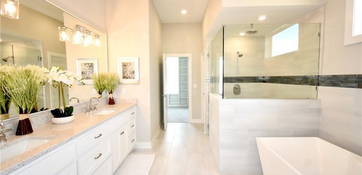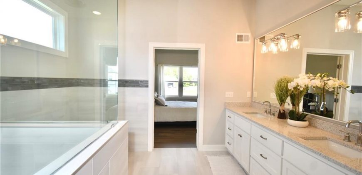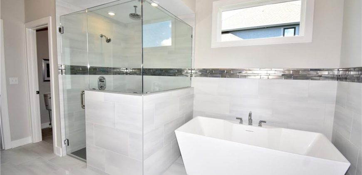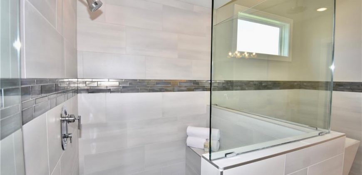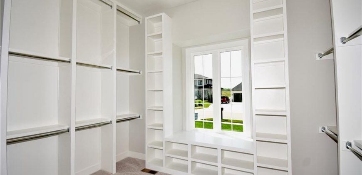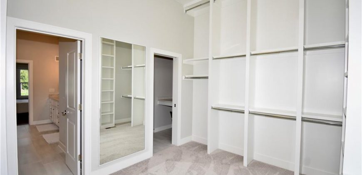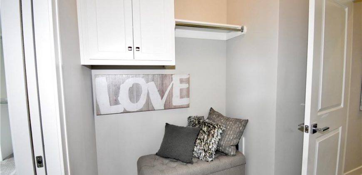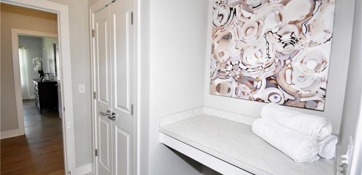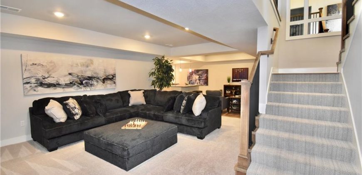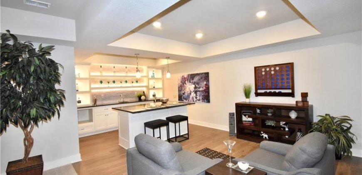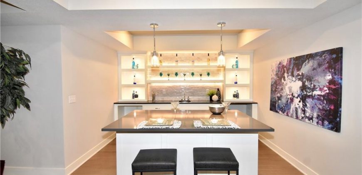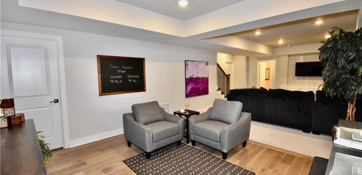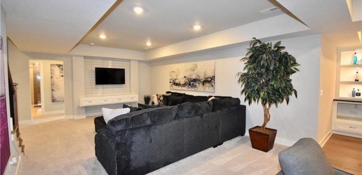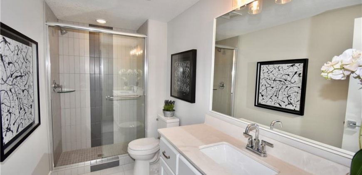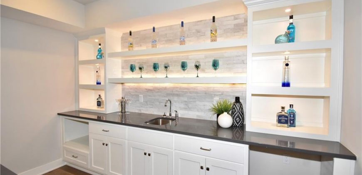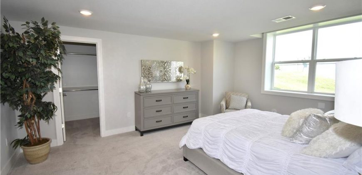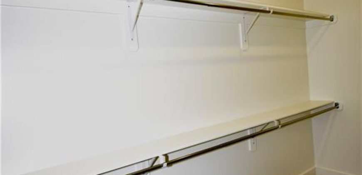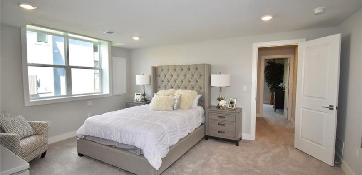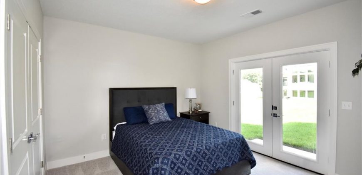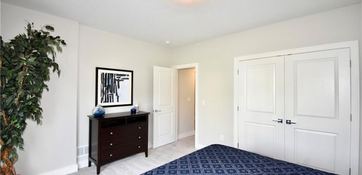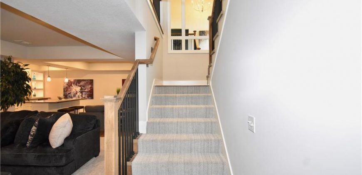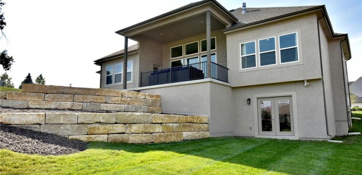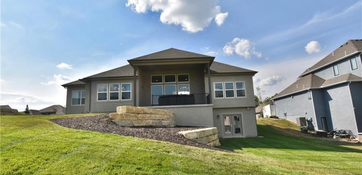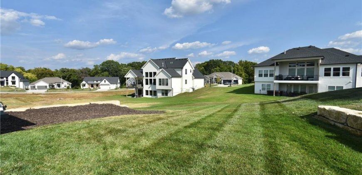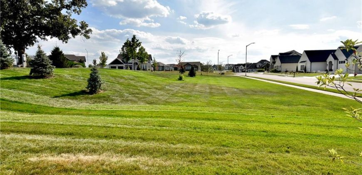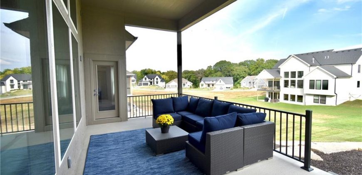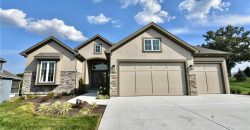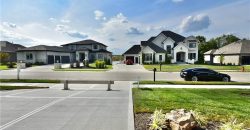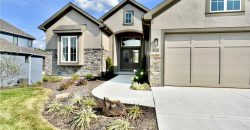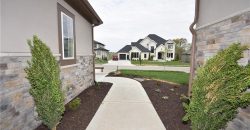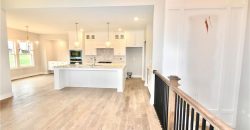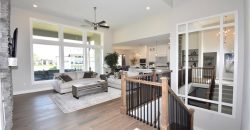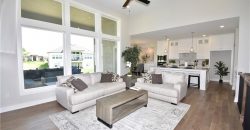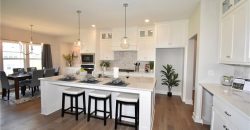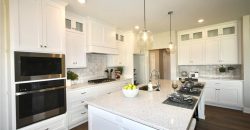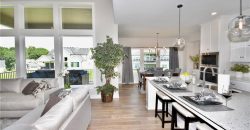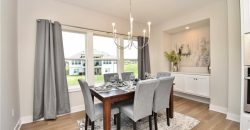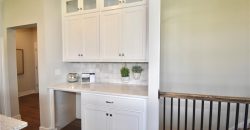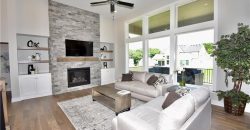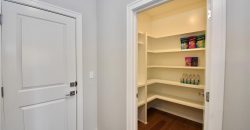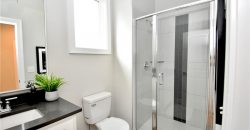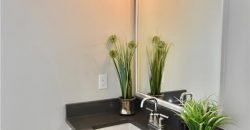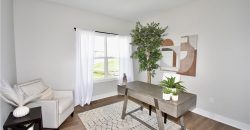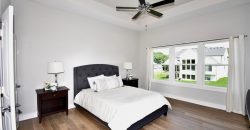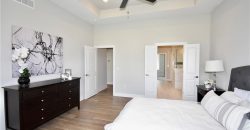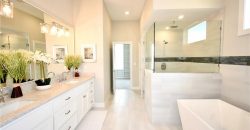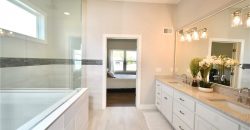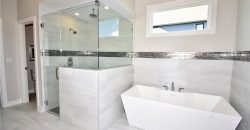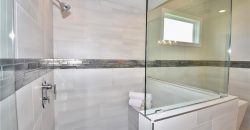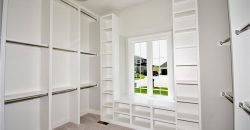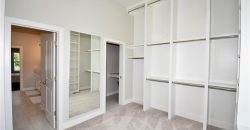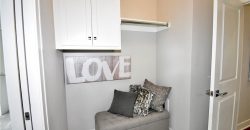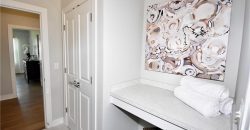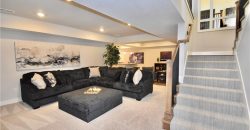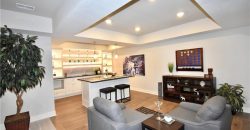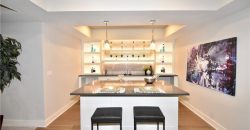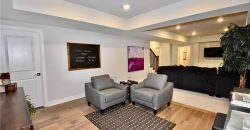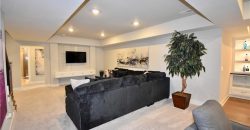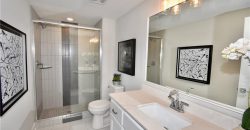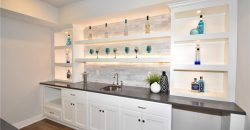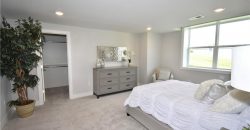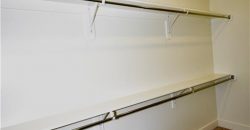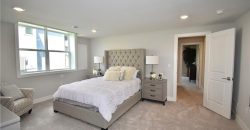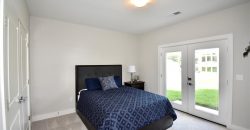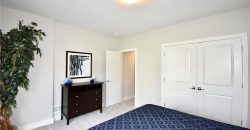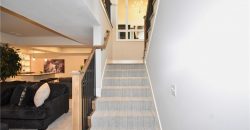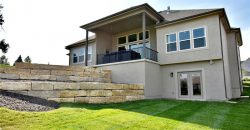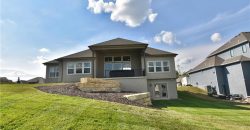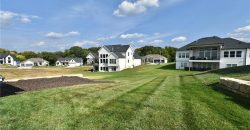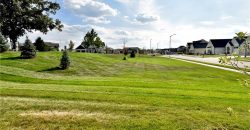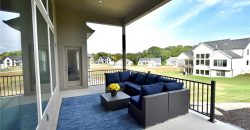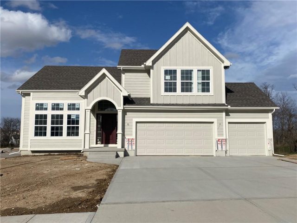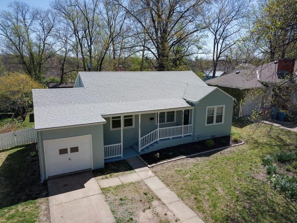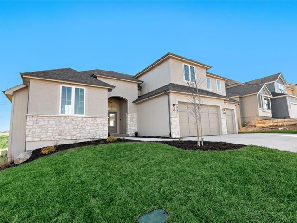7721 N Donnelly Avenue, Kansas City, MO 64158 | MLS#2349256
2349256
Property ID
3,128 SqFt
Size
4
Bedrooms
3
Bathrooms
Description
Exciting and popular Catalina Floor Plan by Encore. Four Sided Architecture in the Estates. Larger Walkout Terraced Lot. Home is finished and ready for you!
This Reverse plan will have all the exciting elements that Encore is known for. Their focus is you! Double front door, large gathering areas on main and lower level, eat in kitchen with large island and pantry, amazing master suite with direct access to laundry, secluded second bedroom on the main, two more bedrooms in the lower level with the ability to expand to a 5th bedroom or home gym. Lower level high end wet bar is perfect for entertaining! Be sure to turn on bar lights to see how stunning it is when touring! *** Encore is offering $10,000 in seller paid closing cost for the buyer or buying down interest rate, must be under contract by 12/31/2023 to qualify.*******************
Address
- Country: United States
- Province / State: MO
- City / Town: Kansas City
- Neighborhood: Davidson Farms
- Postal code / ZIP: 64158
- Property ID 2349256
- Price $740,000
- Property Type Single Family Residence
- Property status Active
- Bedrooms 4
- Bathrooms 3
- Size 3128 SqFt
- Land area 0.31 SqFt
- Garages 3
- School District Liberty
- High School Liberty
- Middle School Discovery
- Elementary School Liberty Oaks
- Acres 0.31
- Age 2 Years/Less
- Bathrooms 3 full, 0 half
- Builder Unknown
- HVAC ,
- County Clay
- Dining Eat-In Kitchen
- Fireplace 1 -
- Floor Plan Reverse 1.5 Story
- Garage 3
- HOA $850 / Annually
- Floodplain No
- HMLS Number 2349256
- Open House EXPIRED
- Other Rooms Main Floor BR,Main Floor Master,Recreation Room
- Property Status Active
- Warranty Builder-1 yr
Get Directions
Nearby Places
Contact
Michael
Your Real Estate AgentSimilar Properties
Say Hello to The “OLIVIA” by Robertson Construction! This California Split has lots of personality and charm! The open and bright layout features a Vaulted Ceiling, Corner Fireplace, 2 FINISHED LIVING AREAS, Private Master Suite on a level of its own, a Kitchen complete with Custom Built Cabinets, Solid Surface Countertops, Stainless Appliances and Hardwood […]
Welcome to this Gorgeous Remodeled home with Main Floor Living in Liberty! Bonus Detached Garage! This home has updated from the studs out! The Kitchen is a show stopper with quartz countertops & a 10′ long Island! Two Bedrooms on Main Floor with Hardwood Floors! Main Floor Bath with Amazing Tiled Walk-In Shower & Linen […]
BUILDER INCENTIVE of $20,000 to help with Rate-Buy Down – Ask the listing agent for more details! HOME IS NOW COMPLETE! The Monterey Grande by Encore Building Company! This amazing 1.5 story home has all the features to make you fall in love! Open-concept main level with large kitchen island, walk in pantry, mudroom and […]
This gorgeous reverse story and a half floor plan backs up to the stocked fishing pond in Holly Farms so offers a beautiful view and convenience of fishing for the whole family!! The sought after Charlotte floor plan offers 4 bedrooms, 3 bathrooms, a covered deck, and a wet bar in the basement! This home […]

