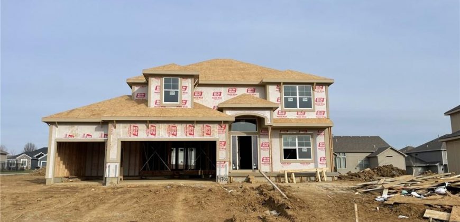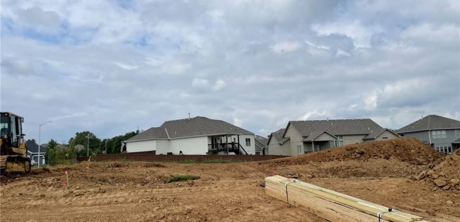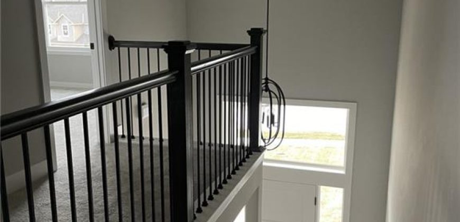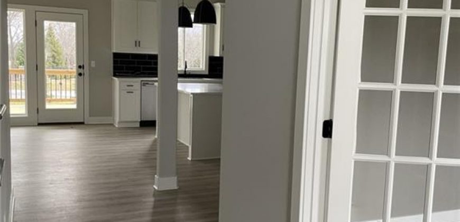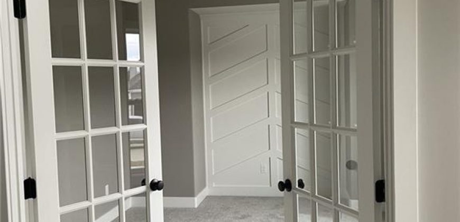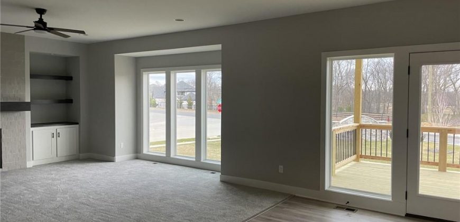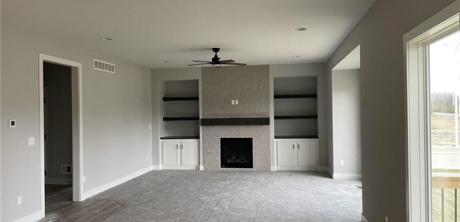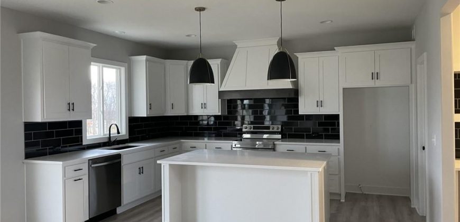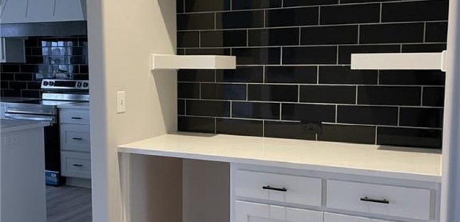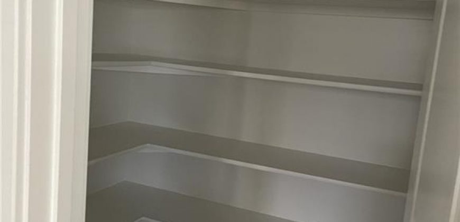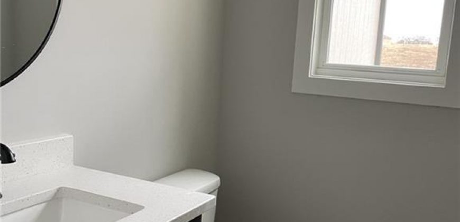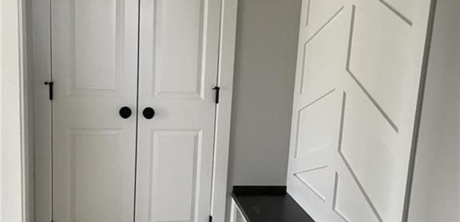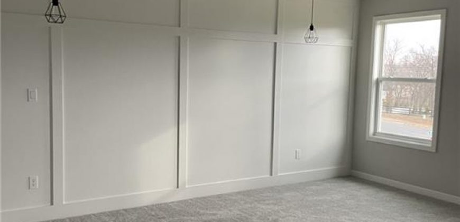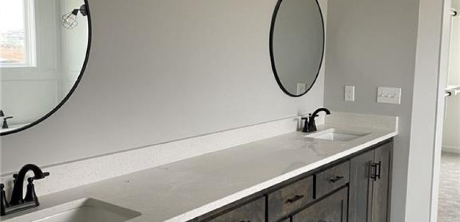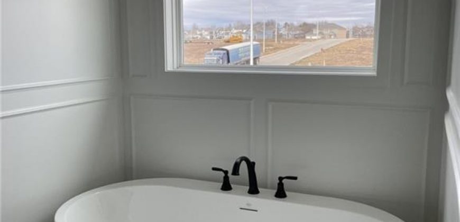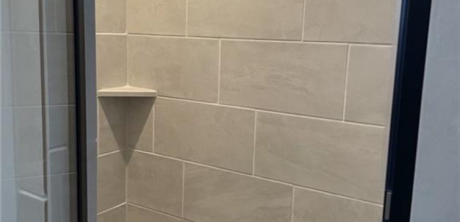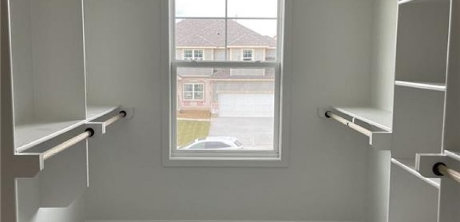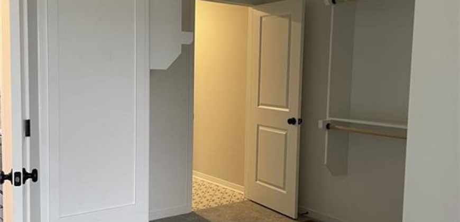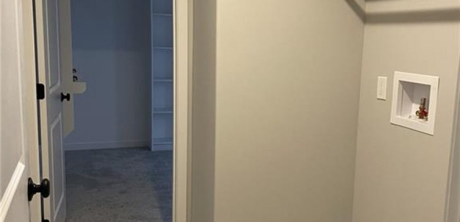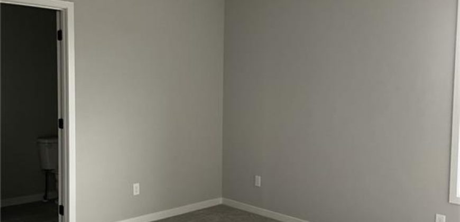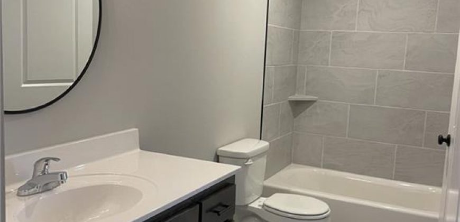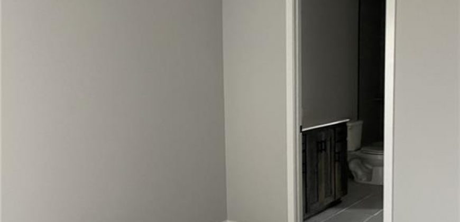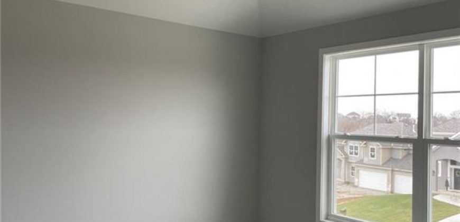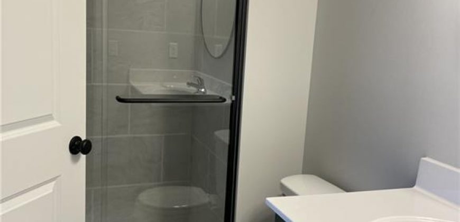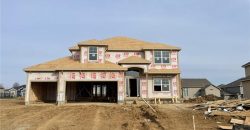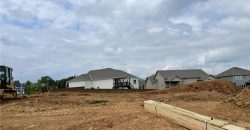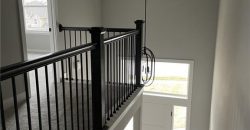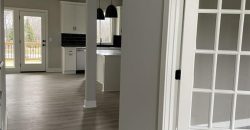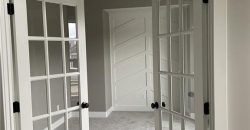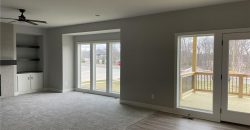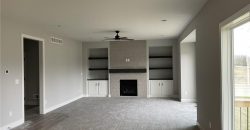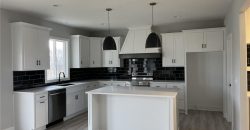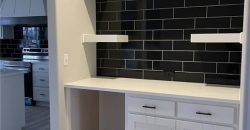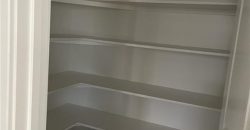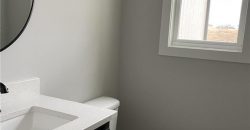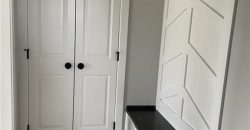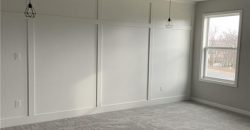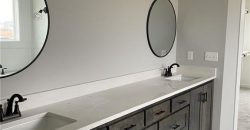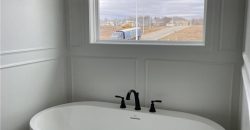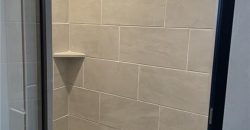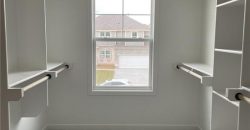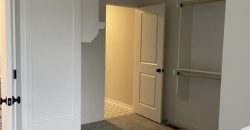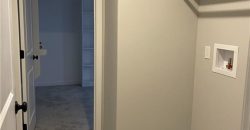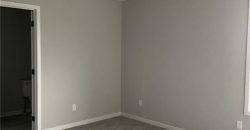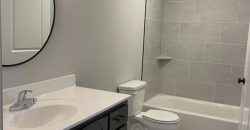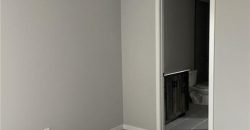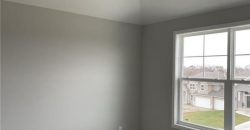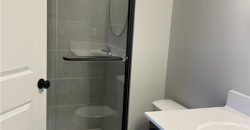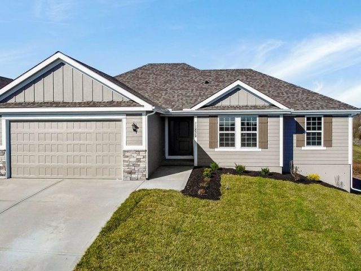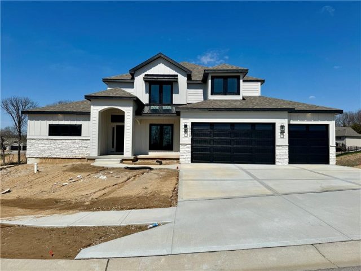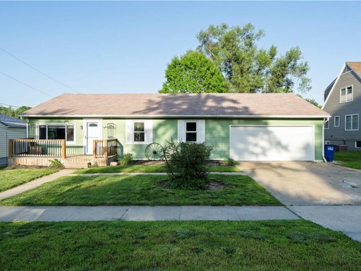4700 NE 90th Terrace, Kansas City, MO 64156 | MLS#2466710
2466710
Property ID
2,513 SqFt
Size
5
Bedrooms
4
Bathrooms
Description
Two Story Hawthorne plan with the extended front porch! Kitchen with painted cabinets, butler pantry and walk in pantry. Good sized island. Great Room with Fireplace and custom cabinets, floating shelves either side. Formal Dining or Office Space. Wood/LVP flooring in Kitchen, Breakfast and Entries standard. Carpet in Dining Room and Great Room standard. Half bath, Hall Closet and Boot Bench off the garage entry complete the main level. Primary Suite with large walk in tiled shower, free standing tub, walk in closet opens to Laundry. Two Bedrooms share a full bath. 4th Bedroom has private bath. Non-walk out lot. Covered patio. Make ALL selections at this time. Expected completion date JUNE/JULY 2024. HOME AT SHEET ROCK. EXTERIOR PHOTOS OF ACTUAL HOME. INTERIOR PHOTOS TO SHOW EXAMPLE OF FINISH. NOT ALL HOMES FINISHED ALIKE. BUILDER DISCRETION TO CHANGE DECORATOR SELECTIONS. BASEMENT FINISH – REC ROOM, FULL BATH WITH SHOWER AND BEDROOM.
Address
- Country: United States
- Province / State: MO
- City / Town: Kansas City
- Neighborhood: Northview Meadows
- Postal code / ZIP: 64156
- Property ID 2466710
- Price $489,950
- Property Type Single Family Residence
- Property status Pending
- Bedrooms 5
- Bathrooms 4
- Year Built 2023
- Size 2513 SqFt
- Land area 0.23 SqFt
- Garages 3
- School District North Kansas City
- High School Staley High School
- Middle School New Mark
- Elementary School Northview
- Acres 0.23
- Age 2 Years/Less
- Bathrooms 4 full, 1 half
- Builder Unknown
- HVAC ,
- County Clay
- Dining Breakfast Area,Eat-In Kitchen,Formal
- Fireplace 1 -
- Floor Plan 2 Stories
- Garage 3
- HOA $505 / Annually
- Floodplain No
- HMLS Number 2466710
- Other Rooms Great Room
- Property Status Pending
- Warranty Builder Warranty
Get Directions
Nearby Places
Contact
Michael
Your Real Estate AgentSimilar Properties
Enjoy no one in your back yard with this lot with a water view! Easy one level living with finished basement in the Hawthorne plan. Listing agent is related to seller. Info is deemed reliable but is not guaranteed and should be verified.
You Will Be Captured By The Curb Appeal Of This Darling Bristol Highlands Home! Vaulted Great Room! Formal Dining! Spacious Kitchen Features Granite Counters, Stainless Appliances, Ample Eating Space! Convenient Main Floor Laundry! 3 Bedrooms And 2 Full Baths Complete The Main Floor! Master Bath With Double Vanity, Jetted Tub, Separate Shower, And Walk-In Closet! […]
The Wellington plan is a beautiful one and a half story with main floor primary bedroom suite. Featuring transitional style design with rustic accents. Spacious kitchen with large breakfast nook, spectacular trim work and openness throughout. 4 bedrooms, 1 flex room that could serve for formal dining if desired, 3 full and 1 half bath. […]
Welcome to this beautifully updated ranch home nestled in a charming neighborhood. With 4 bedrooms and 3 bathrooms spread across over 2000 square feet, this home seamlessly blends classic charm with a modern feel. The spacious layout offers ample room for living and entertaining. The updated features throughout ensure comfort and style. With its prime […]

