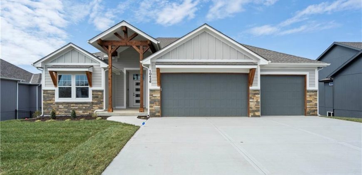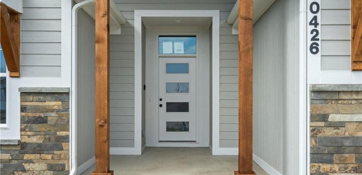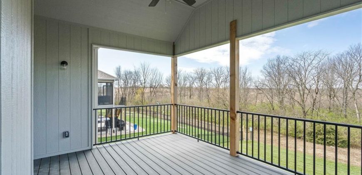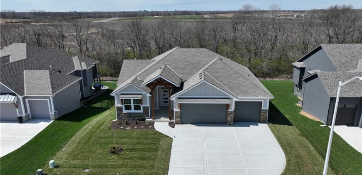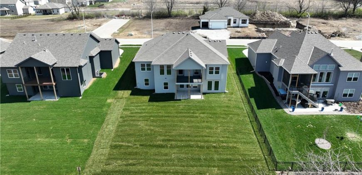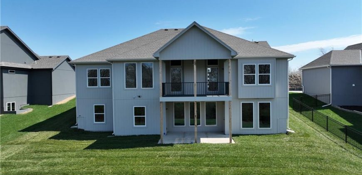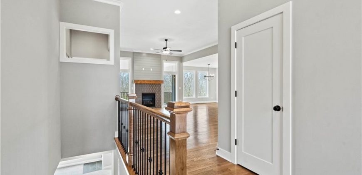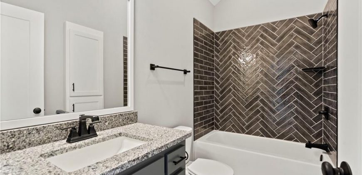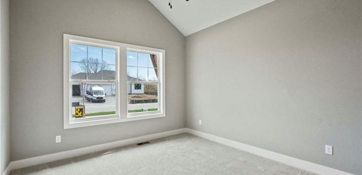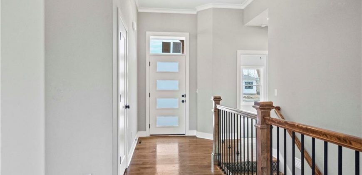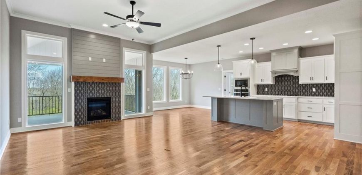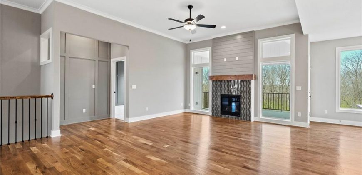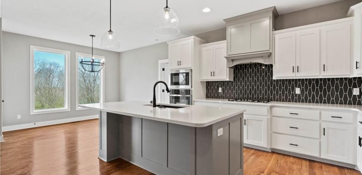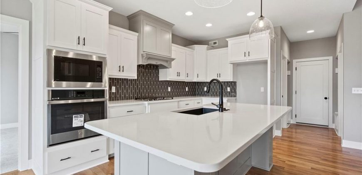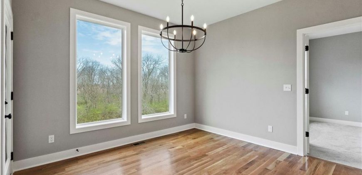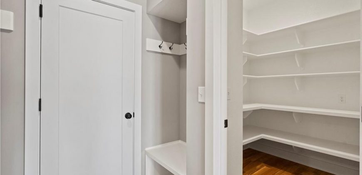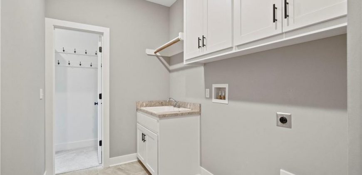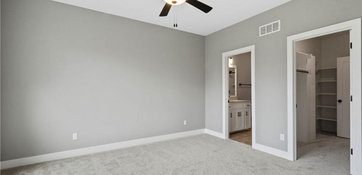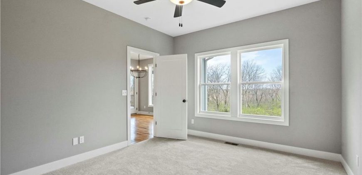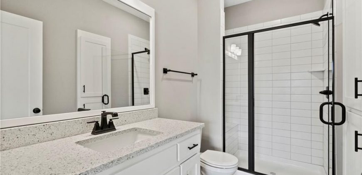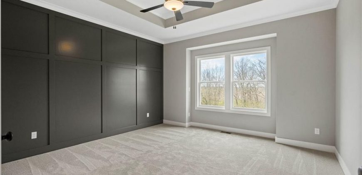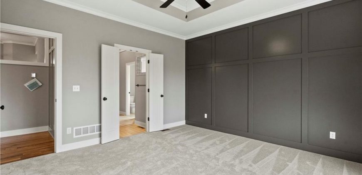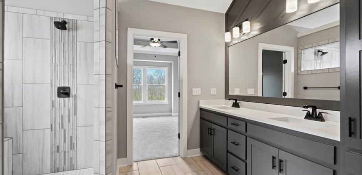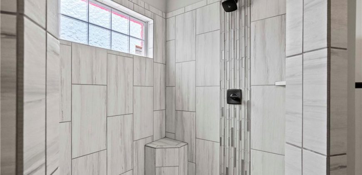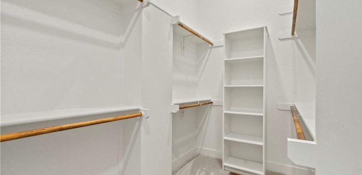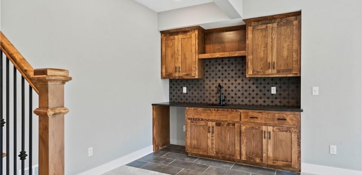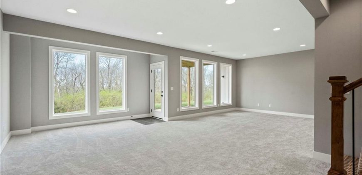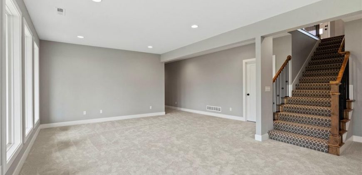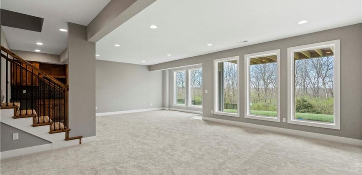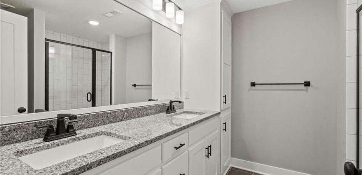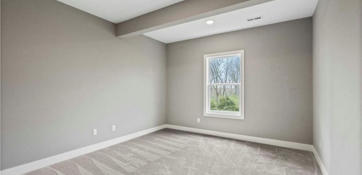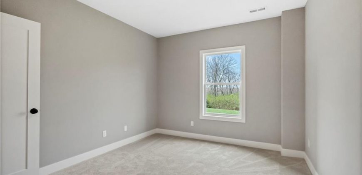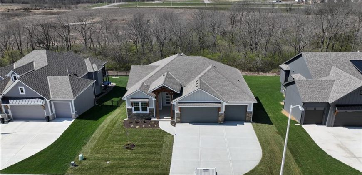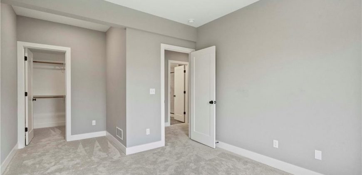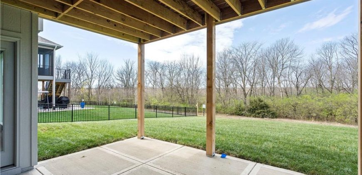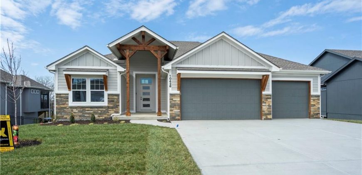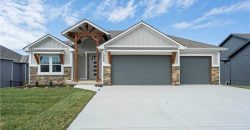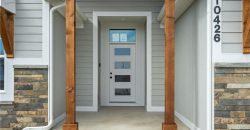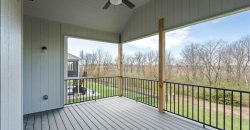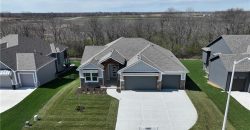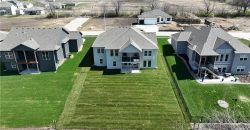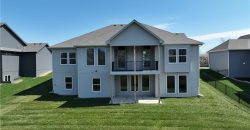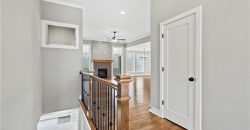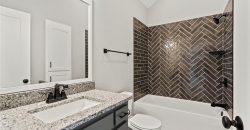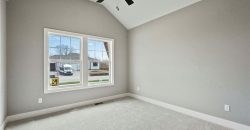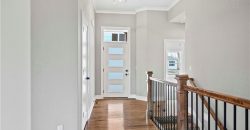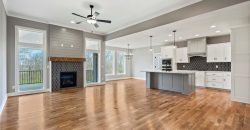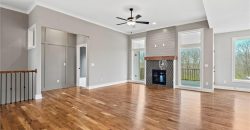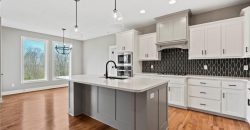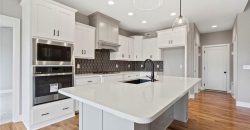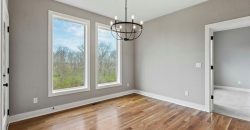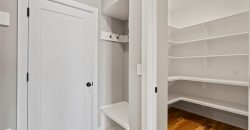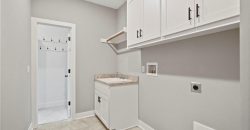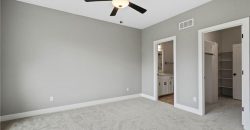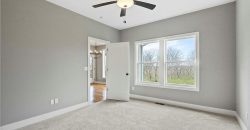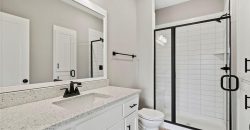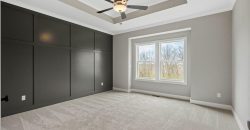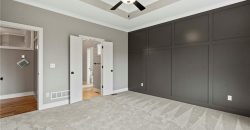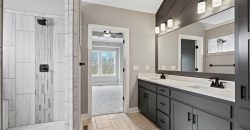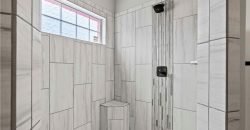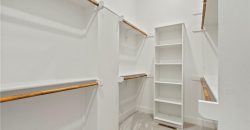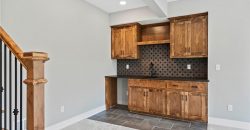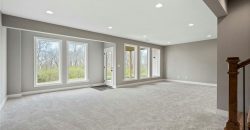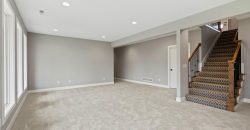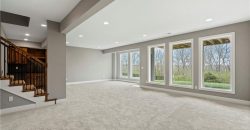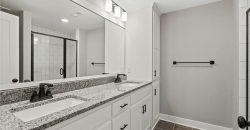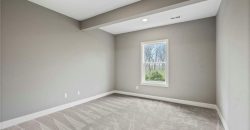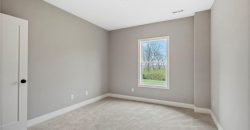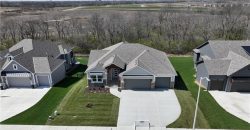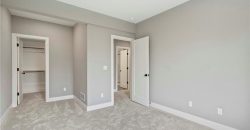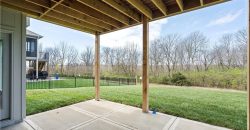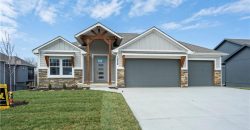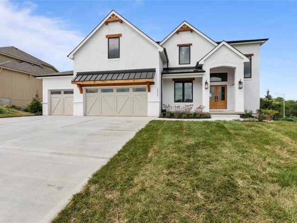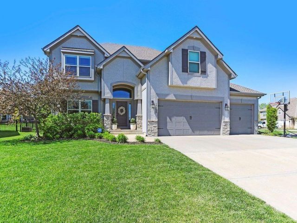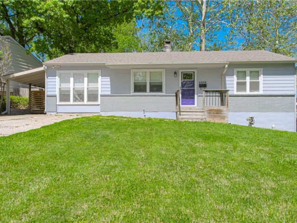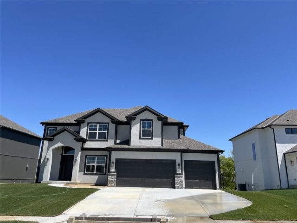10426 N Mulberry Street, Kansas City, MO 64155 | MLS#2466549
2466549
Property ID
3,200 SqFt
Size
5
Bedrooms
4
Bathrooms
Description
Absolutely amazing plan by Ernst Brothers! The Ashton IV is a Ranch/Reverse with 5 bedrooms 4 baths is on an amazing walk-out lot backing to greenspace with trees. Main floor living at its best with Master & Guest suite on opposite sides of the home. Both with tiled baths & granite. Kitchen has custom cabinets, under cabinet lighting, gas cooktop, granite countertops & walk in pantry. Kitchen is open to the living area w/cozy fireplace overlooking the covered deck. Hardwoods & trim flow thru-out the main floor. Bedrooms have carpet. Large Main floor laundry room is connected to the guest suite. A 3rd bdr & full bath makes up the main floor. Lower-level includes walk-out family room with wet bar, a full bath & two additional bedrooms both w/huge closets. Need storage? This home has plenty! *Taxes & sqft are estimated* Professional photos coming soon.
Address
- Country: United States
- Province / State: MO
- City / Town: Kansas City
- Neighborhood: Cadence
- Postal code / ZIP: 64155
- Property ID 2466549
- Price $659,000
- Property Type Single Family Residence
- Property status Pending
- Bedrooms 5
- Bathrooms 4
- Size 3200 SqFt
- Land area 0.26 SqFt
- Garages 3
- School District North Kansas City
- High School Staley High School
- Middle School New Mark
- Elementary School Nashua
- Acres 0.26
- Age 2 Years/Less
- Bathrooms 4 full, 0 half
- Builder Unknown
- HVAC ,
- County Clay
- Dining Kit/Dining Combo
- Fireplace 1 -
- Floor Plan Ranch,Reverse 1.5 Story
- Garage 3
- HOA $565 / Annually
- Floodplain No
- HMLS Number 2466549
- Open House EXPIRED
- Other Rooms Family Room,Great Room,Main Floor BR,Main Floor Master
- Property Status Pending
- Warranty Builder-1 yr
Get Directions
Nearby Places
Contact
Michael
Your Real Estate AgentSimilar Properties
Build Job for IHB Homes LLC, the Mel floorplan on walkout lot backing to greenspace in the brand new phase in the Prairie Field subdivision. Home features finished lower level that includes bedroom, bathroom, living room, full bar and additional laundry hookups. Prairie Field is in the LIBERTY SCHOOL DISTRICT. *Expected completion date on or […]
This lovely home is a WOW! Custom built with lots of upgrades and beautiful selections throughout. The kitchen has a large island, butler and walk in pantry. All hardwood floors on the first floor including the staircase. Nice, large bedrooms upstairs and the Primary bedroom and closet are HUGE. The laundry room is located near […]
AWESOME HOME IN FANTASTIC LOCATION!!! Come check out this 3 bed, 1 bath home with awesome space. Large great room with open dining area and updated kitchen. Beautiful master suite with spacious walk in closet and built in storage and window seat. Bathroom has been updated. Basement has some finish with could be 4th bedroom […]
SYCAMORE PLAN BUILD JOB.

