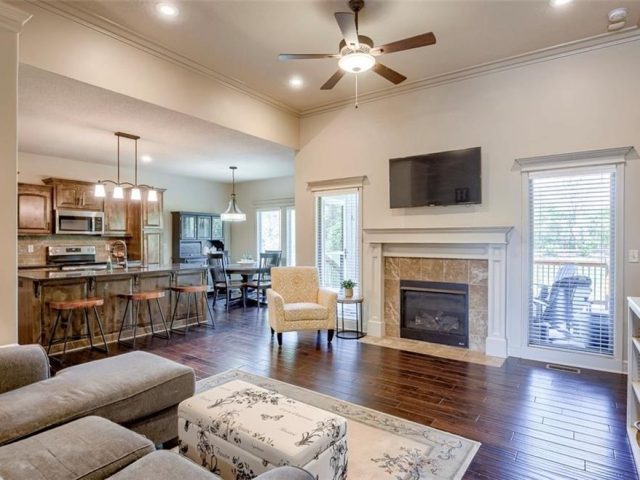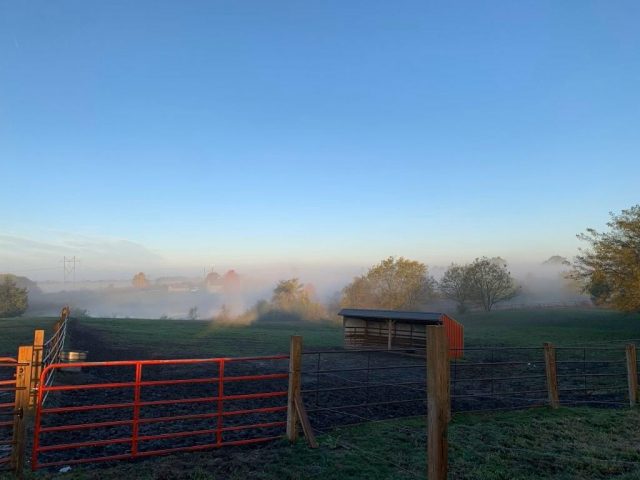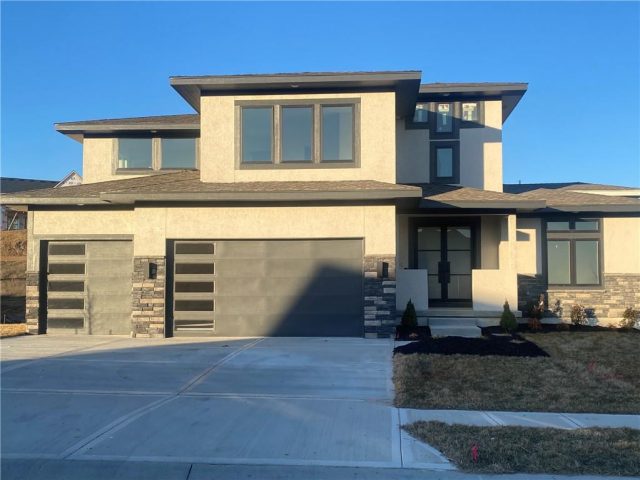812 NW 94 Terrace, Kansas City, MO 64155 | MLS#2460033
2460033
Property ID
2,275 SqFt
Size
4
Bedrooms
3
Bathrooms
Description
The Azalea is a stunning and award-winning floor plan that is spacious. With 4 bedrooms and 3 bathrooms, this home provides plenty of room for everyone. The open concept reverse floor plan allows for seamless flow between the kitchen, dining, and living areas. One of the standout features of the Azalea is the luxurious primary suite. This spacious retreat features a large bedroom, walk-in closet, and a spa-like bathroom that is perfect for relaxing after a long day. The secondary bedrooms are also generously sized and feature ample closet space. The basement of the Azalea is a great space for entertaining or relaxing, with a large rec room. Finally, the covered deck off the breakfast area provides the perfect spot for enjoying your morning coffee or hosting a summer barbecue. HOA includes a swimming pool, play area, walking trails and pond.
Address
- Country: United States
- Province / State: MO
- City / Town: Kansas City
- Neighborhood: Fountain Hills
- Postal code / ZIP: 64155
- Property ID 2460033
- Price $535,900
- Property Type Single Family Residence
- Property status Active
- Bedrooms 4
- Bathrooms 3
- Year Built 2023
- Size 2275 SqFt
- Land area 0.22 SqFt
- Garages 3
- School District Platte County R-III
- High School Platte County R-III
- Middle School Platte Purchase
- Elementary School Pathfinder
- Acres 0.22
- Age 2 Years/Less
- Bathrooms 3 full, 0 half
- Builder Unknown
- HVAC ,
- County Clay
- Dining Breakfast Area,Eat-In Kitchen,Kit/Family Combo
- Fireplace 1 -
- Floor Plan Reverse 1.5 Story
- Garage 3
- HOA $500 / Annually
- Floodplain No
- HMLS Number 2460033
- Other Rooms Recreation Room
- Property Status Active
- Warranty Builder Warranty
Get Directions
Nearby Places
Contact
Michael
Your Real Estate AgentSimilar Properties
Welcome home to your maintenance provided four bed, three bath Chapel Ridge home. Located in the sought after Park Hill school district, you don’t want to miss this reverse 1.5 home. The cozy home vibe greets you as you walk in and continues throughout. From a well appointed kitchen, complete with stained cabinets to the […]
Clay Meadows welcomes this beautiful Custom Reverse by Robertson Construction! A well designed layout offering 4 Bedrooms, 3.5 Baths and a Main Level Master Suite. The Open layout with Floor to Ceiling Windows offer the perfect view! The Living Room has a Stone Fireplace accented with floating shelves and built-in cabinets. Lots of storage in […]
Beautiful Ranch in city-limits. 15 acres of gorgeous land. House has 3 bed 2 baths with optional 1 bedroom 1 bath apartment on the second floor), a 6-stall barn with an additional 5 horse paddocks, 300ftx100ft horseback riding arena, detached 3 car garage/workshop, Western-style saloon lounge, 3 tack rooms with office. Agent is related […]
This brand-new construction home features a 1.5 story layout with a modern black and white motif. Luxurious finishes are adorned throughout the home. A top story loft makes for an excellent play room or teen hangout. The main floor owner’s suite features detailed ceilings, a walk in closet, and a soaker tub in the deluxe […]











