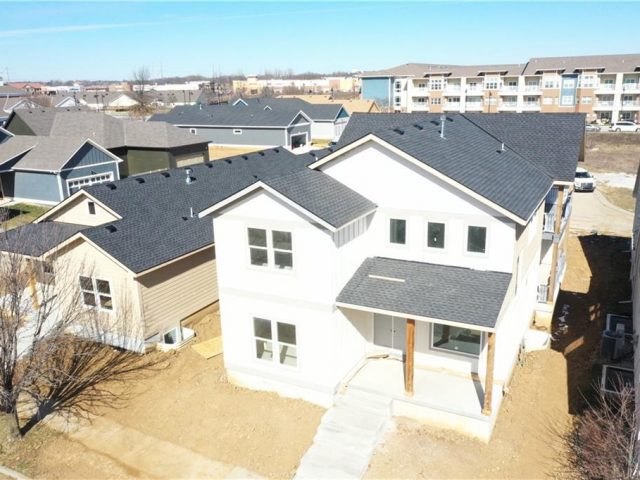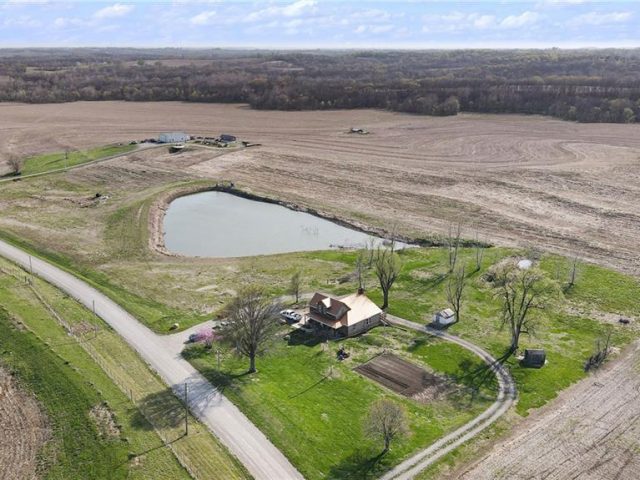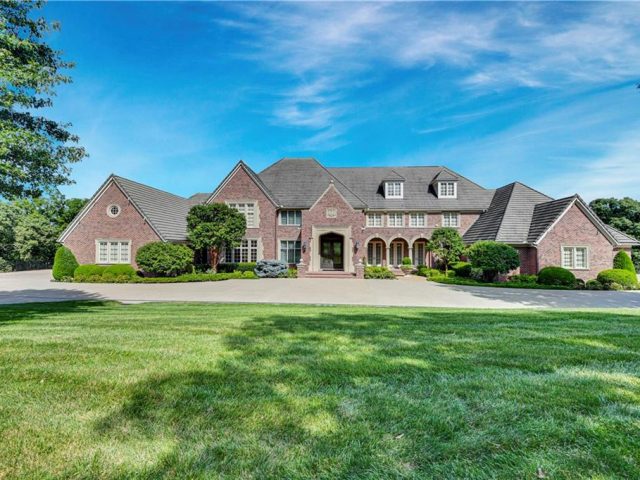71 The Woodlands Drive, Gladstone, MO 64119 | MLS#2455644
2455644
Property ID
5,751 SqFt
Size
4
Bedrooms
4
Bathrooms
Description
Opulent 1.5 story in The Woodlands! A must see! Has an open floor plan with an executive chef kitchen. Great room with built in shelves. Solid oak doors and trim with true craftsmanship throughout. The Master bedroom has his & hers walk-in closets. Three car garage up and two car garage down with storage galore. Sitting room & rec room with first class wet bar will be entertainers delight. Treed private lot. No disappointments.
Address
- Country: United States
- Province / State: MO
- City / Town: Gladstone
- Neighborhood: The Woodlands
- Postal code / ZIP: 64119
- Property ID 2455644
- Price $729,500
- Property Type Single Family Residence
- Property status Active
- Bedrooms 4
- Bathrooms 4
- Size 5751 SqFt
- Land area 0.63 SqFt
- Garages 5
- School District North Kansas City
- Acres 0.63
- Age 31-40 Years
- Bathrooms 4 full, 1 half
- Builder Unknown
- HVAC ,
- County Clay
- Dining Formal
- Fireplace 1 -
- Floor Plan 1.5 Stories
- Garage 5
- HOA $95 / Monthly
- Floodplain No
- HMLS Number 2455644
- Other Rooms Den/Study,Office,Recreation Room,Sitting Room
- Property Status Active
Get Directions
Nearby Places
Contact
Michael
Your Real Estate AgentSimilar Properties
This gorgeous reverse story and a half floor plan backs up to the stocked fishing pond in Holly Farms so offers a beautiful view and convenience of fishing for the whole family!! The sought after Charlotte floor plan offers 4 bedrooms, 3 bathrooms, a covered deck, and a wet bar in the basement! This home […]
Big! A Brand New Plan by Aspire Builders! The Home is Currently In the Paint Stage. This Plan Boasts Just Over 3300 SF on the First Two Floors! 10′ Tall Ceiling on the Main Really “Elevate” This Home! Enjoy a Large Living Room Connected to the Eat-In Kitchen With Walk-In Pantry. Unique Side Porch Right […]
One of the BEST Tillable Farms in ALL of Platte County! 160+/- Acres of Income Producing Land in the West Platte School District! 1890 Built 1.5 Story Home with 2 bedrooms, 2 bathrooms & a full basement. Wood Floors throughout! Open Concept Kitchen/Dining/Living Room w/Vaulted Ceiling. Kitchen has Large Island, Granite Counters & Walk In […]
Discover the exquisite chance to own this elegant estate home, where luxury seamlessly blends with ultimate privacy. This expansive custom residence, meticulously crafted by Don Julian, spans 18,000 square feet and rests on 2.2 acres, offering stunning views of Riss Lake. At the heart of the home lies a culinary masterpiece, with a chef’s kitchen […]















































































































































































































