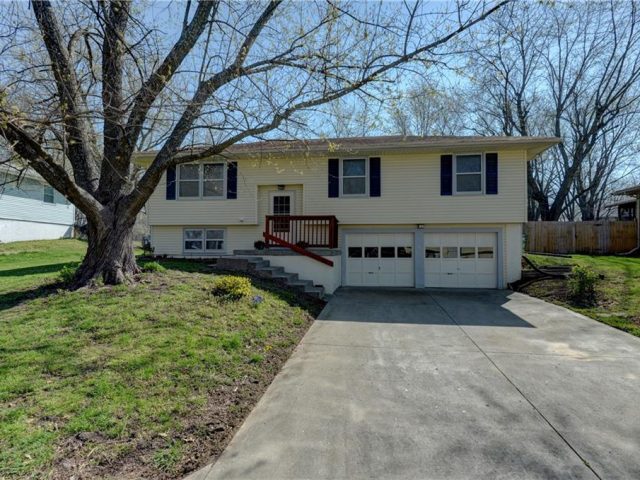7743 NW 123rd Terrace, Kansas City, MO 64163 | MLS#2454934
2454934
Property ID
1,458 SqFt
Size
3
Bedrooms
2
Bathrooms
Description
The Addison – One Level RANCH Living with a covered patio. Low maintenance exterior and fence-able yard. Our largest wide open floorplan at 1,458 square feet. Standard features: upgraded granite or quartz kitchen counters, white shaker cabinets, kitchen island, nice sized pantry, white oak wood floors in kitchen, entry, dining area and great room, big laundry room, high efficiency Carrier HVAC. Our Dupont Tyvek vapor barrier system keeps your home warm in the winter, cool in the summer and keeps utility costs down to a minimum. Energy seal foam and caulk package too! Four modern color schemes to choose from (paint, counters, flooring and more) Minutes to shopping, dining, and medical. Lawn maintenance / snow removal for $180/month including club house, pool and fitness rm.
Address
- Country: United States
- Province / State: MO
- City / Town: Kansas City
- Neighborhood: North Creek Village
- Postal code / ZIP: 64163
- Property ID 2454934
- Price $309,950
- Property Type Single Family Residence
- Property status Active
- Bedrooms 3
- Bathrooms 2
- Year Built 2023
- Size 1458 SqFt
- Land area 0.09 SqFt
- Garages 2
- School District Platte County R-III
- High School Platte County R-III
- Middle School Platte City
- Elementary School Siegrist
- Acres 0.09
- Age 2 Years/Less
- Bathrooms 2 full, 0 half
- Builder Unknown
- HVAC ,
- County Platte
- Dining Breakfast Area
- Fireplace -
- Floor Plan Ranch
- Garage 2
- HOA $180 / Monthly
- Floodplain No
- HMLS Number 2454934
- Property Status Active
- Warranty 10 Year Warranty,Builder-1 yr
Get Directions
Nearby Places
Contact
Michael
Your Real Estate AgentSimilar Properties
MOVE IN READY**NEW HARD SURFACE FLOORING THROUGHOUT**NEW APPLIANCES**NEW FURNACE AND CENTRAL AIR**FENCED YARD**LAWSON SCHOOLS DISTRICT
Don’t miss this conveniently located home just minutes from downtown and amenities! This raised ranch home features a generous corner lot with an open concept perfect for entertaining. The main level offers all 3 bedrooms and plenty of space to spread out. The finished basement features a large room perfect for a theater room or […]
Tons of space in this Cooley Highlands charmer! Stunning hardwood floors welcome you to the spacious living room and large dining room. The ample kitchen features tons of cabinets and counters plus gorgeous stainless appliances and access to the oversized deck which overlooks the flat, fenced yard. Two generous bedrooms are on the main level, […]
Opulent 1.5 story in The Woodlands! A must see! Has an open floor plan with an executive chef kitchen. Great room with built in shelves. Solid oak doors and trim with true craftsmanship throughout. The Master bedroom has his & hers walk-in closets. Three car garage up and two car garage down with storage galore. […]





















































































