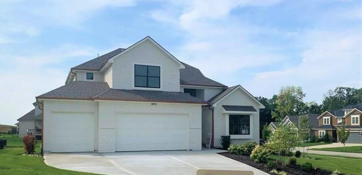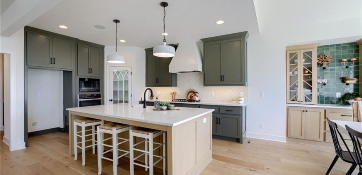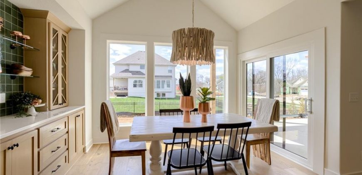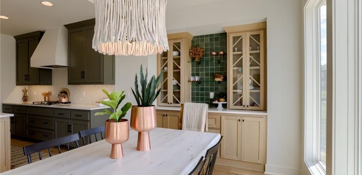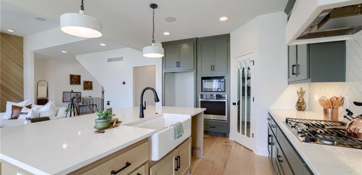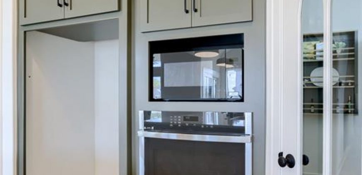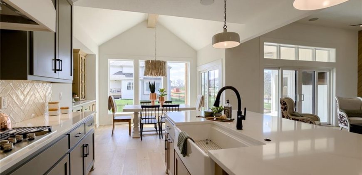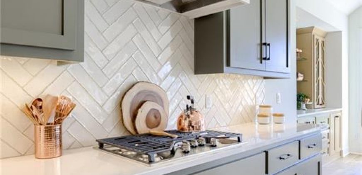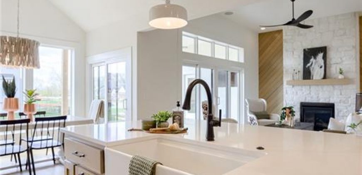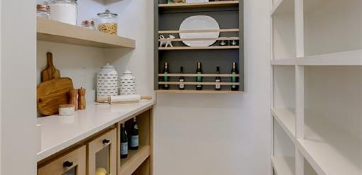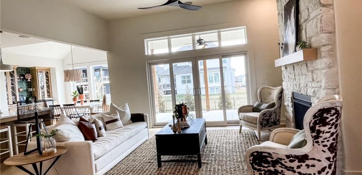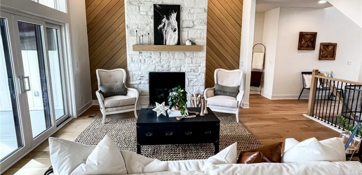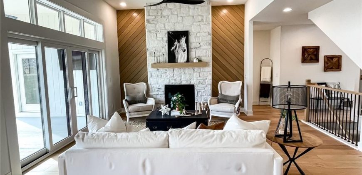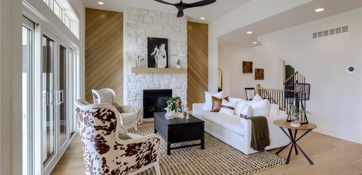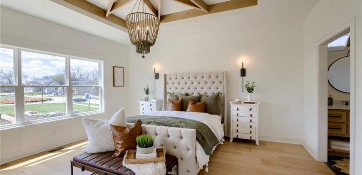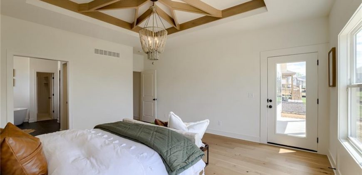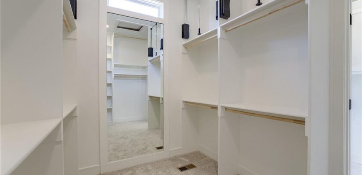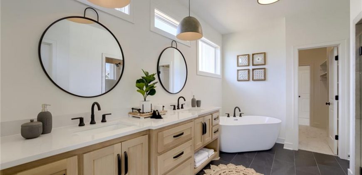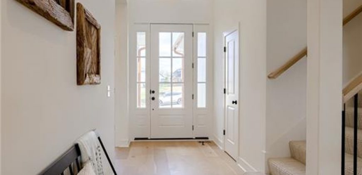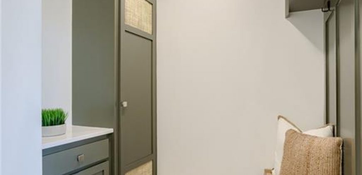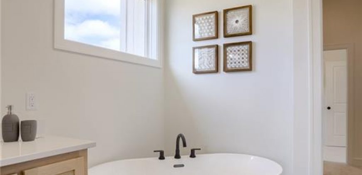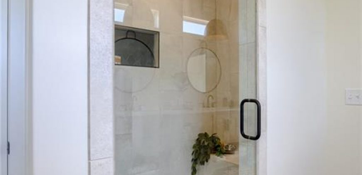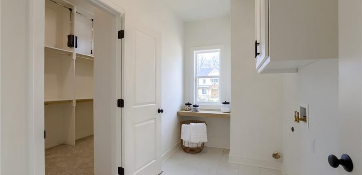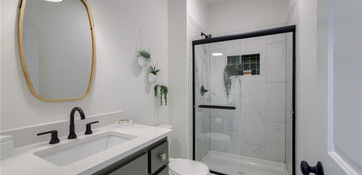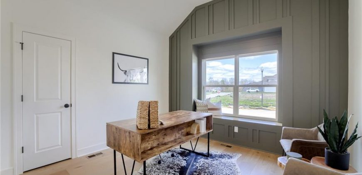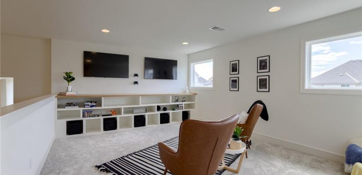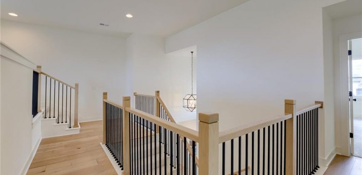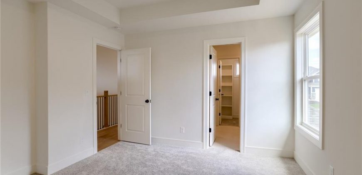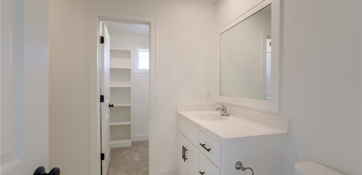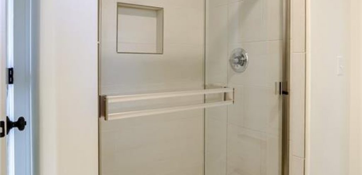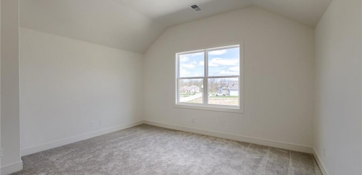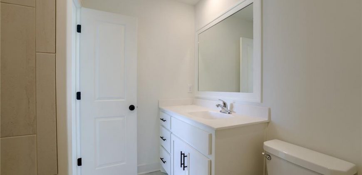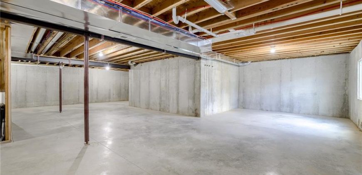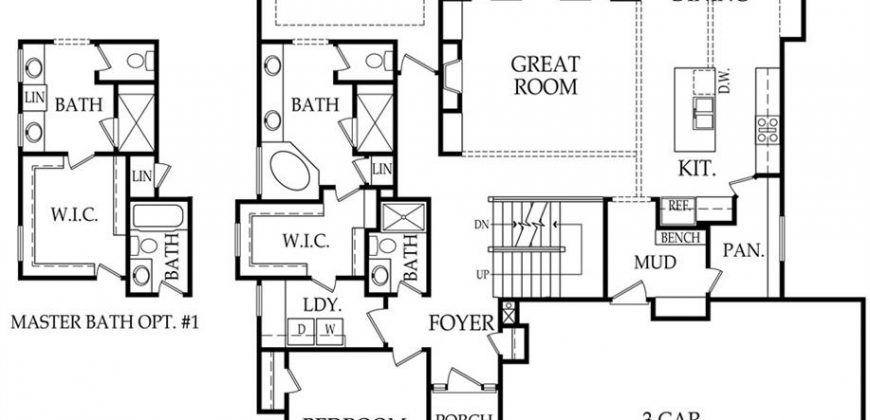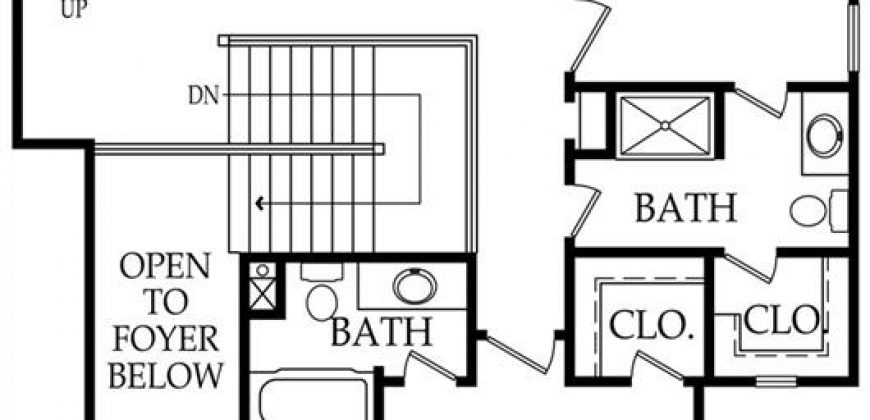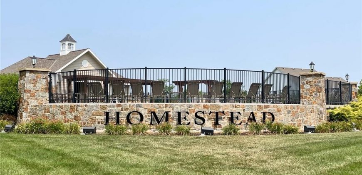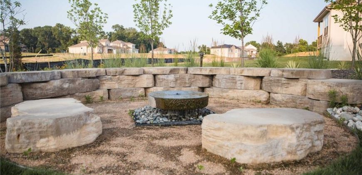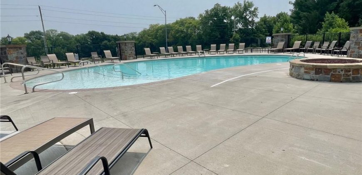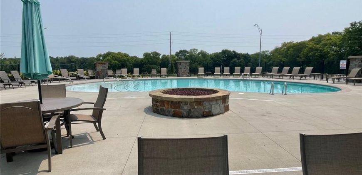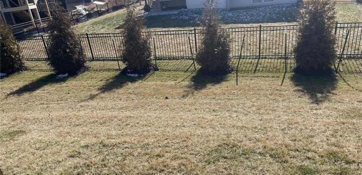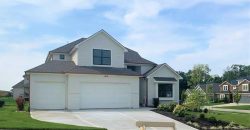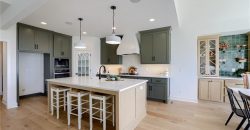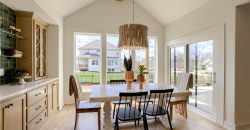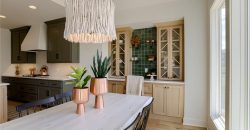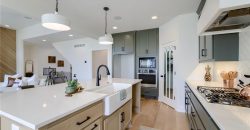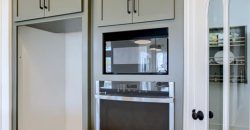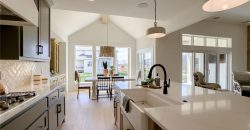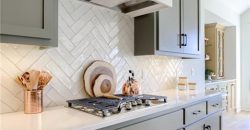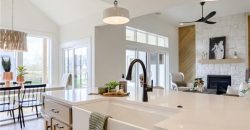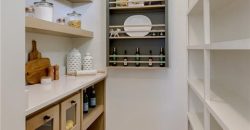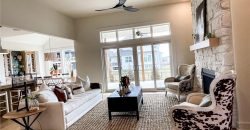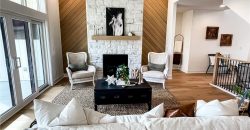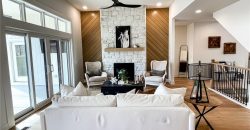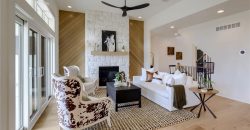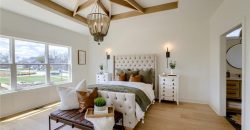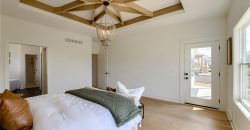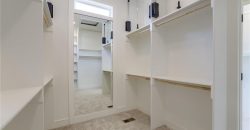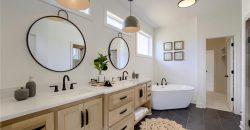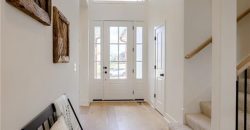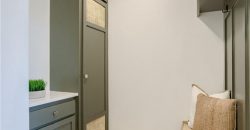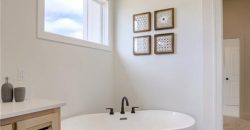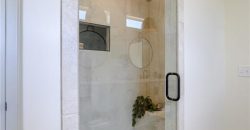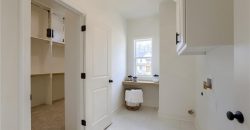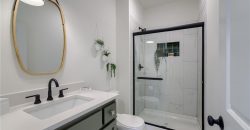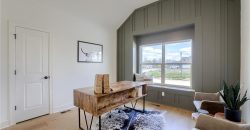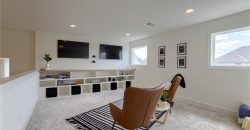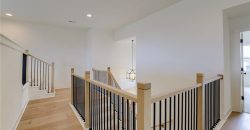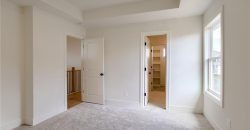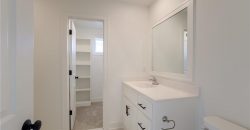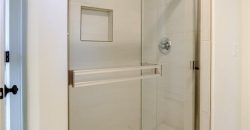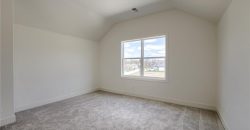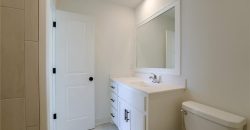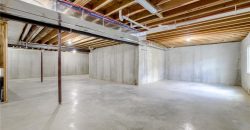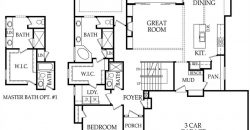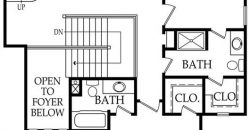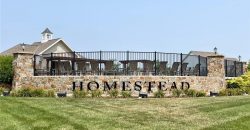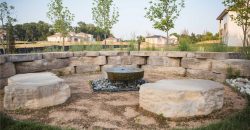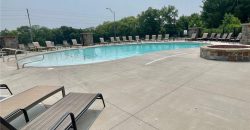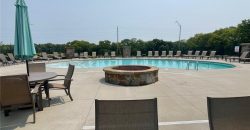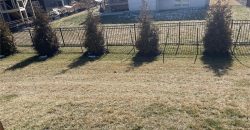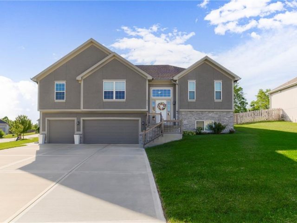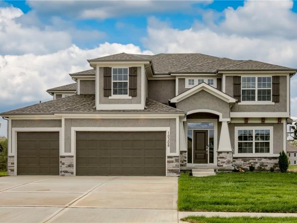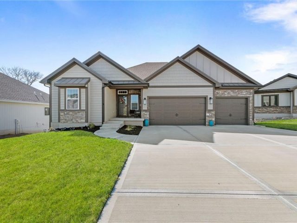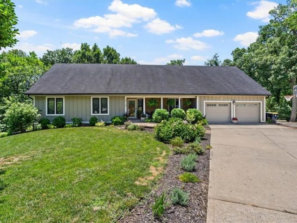1837 Green Meadow Drive, Liberty, MO 64068 | MLS#2405395
2405395
Property ID
2,961 SqFt
Size
4
Bedrooms
4
Bathrooms
Description
Rob Washam Homes, Archer ½ Story Plan Model home – now for sale!
Move-in ready with all the latest finishes. Plus a Crestron SmartHome system, with audio, cameras, etc. throughout. Elegant stone fireplace, oversized slider to covered patio, custom white oak cabinetry in the kitchen, with gas cooktop, wall oven, large walk-in butler’s pantry with additional storage and prep space! Stunning main floor primary bedroom ceiling details in elegant trim, A master bath of your dreams with detailed finishes and large oversized soaker tub! Upstairs boasts two spacious bedrooms each with their bath and loft which is perfect for gaming, studying or home office, already set up with custom built-in for storage! The options are endless. Corner lot with upgraded landscape at the front and back! Builder offers 10 year structural warranty thru 2-10.
Address
- Country: United States
- Province / State: MO
- City / Town: Liberty
- Neighborhood: Homestead
- Postal code / ZIP: 64068
- Property ID 2405395
- Price $725,000
- Property Type Single Family Residence
- Property status Contingent
- Bedrooms 4
- Bathrooms 4
- Year Built 2022
- Size 2961 SqFt
- Land area 0.21 SqFt
- Garages 3
- School District Liberty
- High School Liberty
- Middle School Liberty
- Elementary School Alexander Doniphan
- Acres 0.21
- Age 2 Years/Less
- Bathrooms 4 full, 0 half
- Builder Unknown
- HVAC ,
- County Clay
- Dining Eat-In Kitchen
- Fireplace 1 -
- Floor Plan 1.5 Stories
- Garage 3
- HOA $650 / Annually
- Floodplain No
- HMLS Number 2405395
- Other Rooms Balcony/Loft
- Property Status Contingent
- Warranty Builder-1 yr
Get Directions
Nearby Places
Contact
Michael
Your Real Estate AgentSimilar Properties
Like NEW Split entry home in Platte County School District. Nestled on a corner lot, this is the Aspen II. Walk into tons of natural light and a huge eat-in kitchen with stainless steel appliances and tons of cabinets with maximum storage and counter space. The kitchen has a sliding door that leads out to […]
Who doesn’t need more garage space?!? The Redbud II by SAB Construction in Benson Place Landing has A FOUR CAR GARAGE!! (The 3rd bay is tandem.) The open, yet defined spaces on the main level create a unique and cozy living space. From the ceiling beams in the great room, coffee bar in the kitchen, […]
Step inside this stunning reverse story-and-a-half home and discover 2,770 square feet of light-filled living space, including 4 bedrooms and 3 baths. This home appears like new, featuring an open floor plan with a main level that seamlessly integrates living spaces. The gleaming hardwood flooring adds a touch of modern elegance and is easy to […]
Welcome to your dream home! This custom-built, one-of-a-kind residence is situated on a serene .75-acre private wooded lot in a quiet cul-de-sac, centrally located with easy access to shopping, airport, restaurants and highways. Step onto the large covered front porch and enter a space that exudes charm and elegance. Inside, you’ll find beautiful wood floors […]

