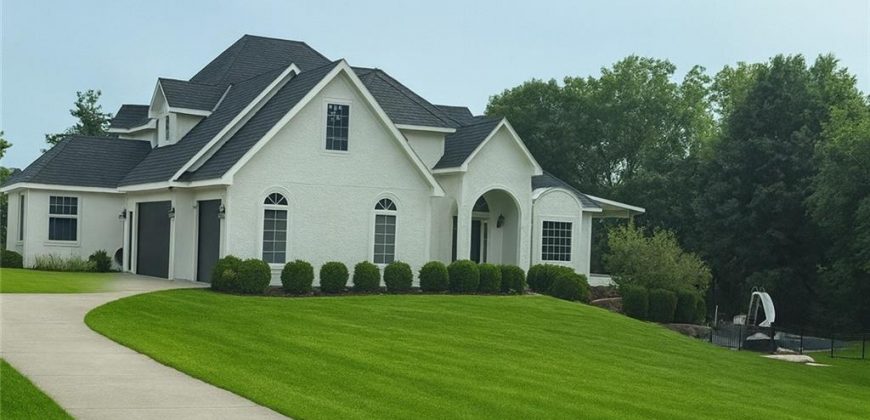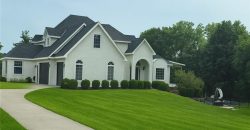Homes for Sale in Parkville, MO 64152 | 11105 NW 77th Terrace
2588797
Property ID
5,270 SqFt
Size
6
Bedrooms
5
Bathrooms
Description
Discover unmatched comfort and design in this custom 6-bedroom luxury home nestled just outside Weatherby Lake in sought-after Weatherby Highlands and the award-winning Park Hill School District.
From the moment you enter, the home impresses with an open, airy layout, a floor-to-ceiling four-seasons room, elegant formal dining, and an expansive kitchen featuring custom cabinetry, a walk-in pantry, and seamless flow to the deck overlooking the pool, perfect for entertaining.
The main-floor primary suite is a true retreat, offering his and hers walk-in closets, a spa-inspired bath with jacuzzi tub, and convenient main-level laundry. A second full laundry room upstairs provides ultimate functionality for busy households.
Downstairs, the walkout lower level is an entertainer’s dream with a full kitchen, gaming area, and bathroom with urinal and toilet. It has a bonus room with closet and the basement opens into an attached garage designed for a golf simulator pit, home gym, or dance studio. the amazing garage doors open to let in the outdoors. Push-out windows connect the lower kitchen directly to the covered patio and pool deck, complete with ceiling fans for all-season comfort.
Outdoor living shines with a sport court, gymnastics-grade trampoline, and a sport pool featuring a diving board and slide, all surrounded by 3 acres of beautifully cleared, private grounds.
Enjoy the rare combination of luxury, flexibility, and privacy, all just minutes from shopping, dining, and top schools.
Address
- Country: United States
- Province / State: MO
- City / Town: Parkville
- Neighborhood: Weatherby Highlands
- Postal code / ZIP: 64152
- Property ID 2588797
- Price $1,850,000
- Property Type Single Family Residence
- Property status Coming Soon
- Bedrooms 6
- Bathrooms 5
- Year Built 2004
- Size 5270 SqFt
- Land area 3 SqFt
- Garages 3
- School District Park Hill
- High School Park Hill
- Middle School Congress
- Elementary School Hawthorn
- Acres 3
- Age 21-30 Years
- Basement Finished, Full, Walk-Out Access
- Bathrooms 5 full, 1 half
- Builder Unknown
- HVAC Heat Pump, Electric
- County Platte
- Dining Breakfast Area,Formal
- Equipment Cooktop, Dishwasher, Disposal, Double Oven, Microwave, Refrigerator, Built-In Oven, Stainless Steel Appliance(s), Trash Compactor
- Fireplace 1 - Basement, Living Room
- Floor Plan 1.5 Stories
- Garage 3
- HOA $ /
- Floodplain No
- Lot Description Acreage, Cul-De-Sac, Many Trees
- HMLS Number 2588797
- Laundry Room Bedroom Level
- Other Rooms Exercise Room,Family Room,Formal Living Room,Main Floor Primary Bedroom,Office,Recreation Room,Sun Room
- Ownership Private
- Property Status Coming Soon
- Water Public
- Will Sell Cash, Conventional







