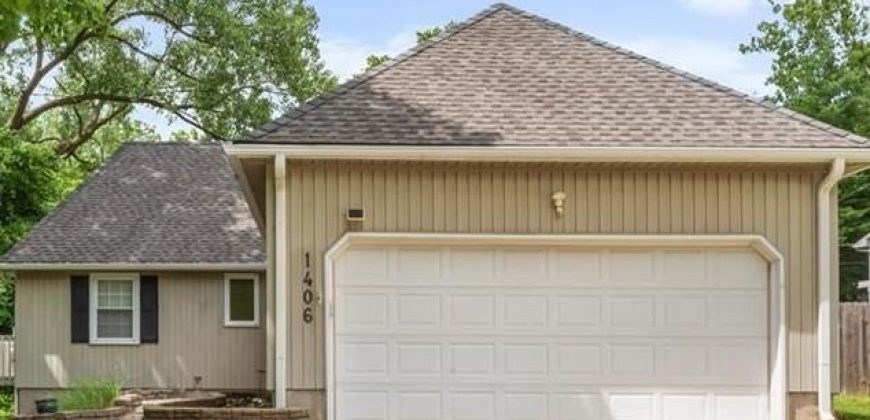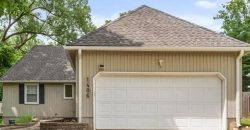Homes for Sale in Kansas City, MO 64118 | 1406 NE 52nd Terrace
2588225
Property ID
1,673 SqFt
Size
4
Bedrooms
2
Bathrooms
Description
CHARMING & UPDATED 1.5 STORY! Fantastic, PRIVATE LOT sets the tone the moment you arrive. Step inside to find new hardwood flooring throughout the main level paired with fresh interior paint that makes everything feel bright and current. The spacious great room overlooks the treed backyard and brings in tons of natural light. The kitchen delivers character with enameled cabinets, stainless steel appliances, room for a table, and a cozy brick fireplace with bookcases. A door off the kitchen leads straight to the patio—perfect for quiet evenings outdoors or relaxing under the backyard gazebo. The convenient first floor primary bedroom offers plenty of closet space and a deck off the bedroom to enjoy your morning coffee. The second bedroom could also serve has a convenient office. Check out the updated full bath with a large walk-in shower, charming ship lap, new vanity and cool tile flooring. Head upstairs to find two additional bedrooms with hardwood floors connected by a Jack-and-Jill bath. Major updates are already handled: new HVAC with warranty, low-maintenance siding, gutters with gutter guards, and an invisible fence. The huge basement offers excellent storage or an easy opportunity to finish additional living space. All of this in a prime location close to schools, shopping, and highway access.
Address
- Country: United States
- Province / State: MO
- City / Town: Kansas City
- Neighborhood: North Park Gardens
- Postal code / ZIP: 64118
- Property ID 2588225
- Price $300,000
- Property Type Single Family Residence
- Property status Coming Soon
- Bedrooms 4
- Bathrooms 2
- Year Built 1968
- Size 1673 SqFt
- Land area 0.38 SqFt
- Garages 2
- School District North Kansas City
- High School North Kansas City
- Middle School Northgate
- Elementary School Davidson
- Acres 0.38
- Age 51-75 Years
- Basement Concrete, Daylight, Full, Inside Entrance, Walk-Out Access
- Bathrooms 2 full, 0 half
- Builder Unknown
- HVAC Attic Fan, Electric, Natural Gas
- County Clay
- Dining Hearth Room,Kit/Dining Combo
- Equipment Dishwasher, Disposal, Microwave, Electric Range, Stainless Steel Appliance(s)
- Fireplace 1 - Dining Room, Hearth Room
- Floor Plan 1.5 Stories,Ranch
- Garage 2
- HOA $ /
- Floodplain No
- Lot Description Many Trees
- HMLS Number 2588225
- Laundry Room Main Level
- Other Rooms Den/Study,Fam Rm Gar Level,Main Floor BR,Main Floor Primary Bedroom
- Ownership Private
- Property Status Coming Soon
- Water Public
- Will Sell Cash, Conventional, FHA, VA Loan







