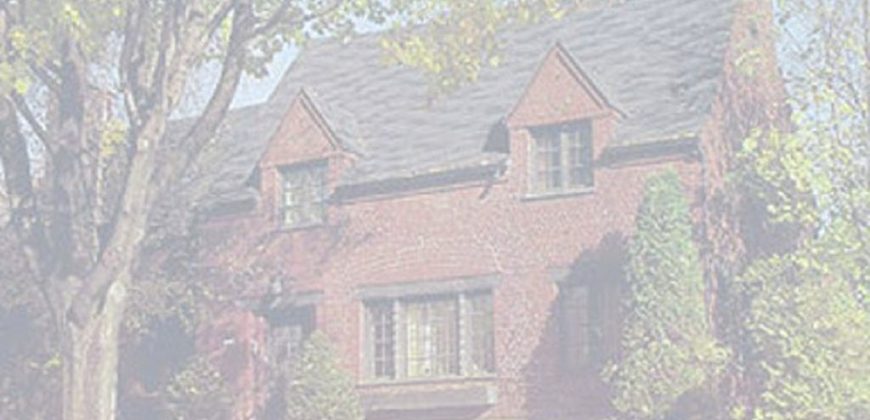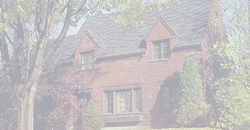Homes for Sale in Liberty, MO 64068 | 11412 113th Terrace
2587833
Property ID
3,965 SqFt
Size
5
Bedrooms
4
Bathrooms
Description
WELCOME HOME to this beautiful reverse 1.5-story home in Liberty, MO. With all-new flooring, fresh paint throughout, and thoughtful upgrades on every level, this home offers comfort, character, and exceptional livability. Step inside to a warm and inviting entryway that immediately reveals the home’s spacious and well-defined layout. On the main level, you’ll find a formal dining room and a cozy living room, creating a welcoming central gathering space. The left main-level wing includes the primary suite with its own private bath, a second bedroom with a full bath, and the laundry room. The right main-level ring offers the kitchen, walk-in pantry, an eat-in breakfast area, and a conveniently located half bath. Just off the kitchen, you’ll find two additional bedrooms and a full bathroom. The walkout lower level is an entertainer’s dream! Step into a spacious recreation area with a full bar, wine cellar, pool table, and a relaxing family room. The lower level continues with a 5th true bedroom, 4th full bathroom, and a 6th non-conforming bedroom located in the storage area where it could act as an additional room for guests, workout room, or even office. Additionally, you find a secret door that leads to a charming she-shed adding a fun and unique touch you won’t find in other homes. With its generous layout, multiple functional living zones, and numerous updates throughout, this home is truly move-in ready and meticulously maintained. A rare find in Liberty, offering space, character, and upgrades at every turn.
Address
- Country: United States
- Province / State: MO
- City / Town: Liberty
- Neighborhood: Legacy Park
- Postal code / ZIP: 64068
- Property ID 2587833
- Price $699,950
- Property Type Single Family Residence
- Property status Coming Soon
- Bedrooms 5
- Bathrooms 4
- Year Built 2012
- Size 3965 SqFt
- Land area 0.51 SqFt
- Garages 3
- School District Liberty
- High School Liberty North
- Middle School Heritage
- Elementary School Warren Hills
- Acres 0.51
- Age 11-15 Years
- Amenities Trail(s)
- Basement Basement BR, Finished, Full, Sump Pump, Walk-Out Access
- Bathrooms 4 full, 1 half
- Builder Unknown
- HVAC Electric, Electric
- County Clay
- Dining Eat-In Kitchen,Formal
- Equipment Cooktop, Dishwasher, Disposal, Double Oven, Dryer, Exhaust Fan, Microwave, Refrigerator, Electric Range, Water Softener
- Fireplace 1 - Living Room
- Floor Plan Reverse 1.5 Story
- Garage 3
- HOA $300 / Annually
- Floodplain Unknown
- Lot Description City Limits, Cul-De-Sac, Wooded
- HMLS Number 2587833
- Laundry Room Main Level
- Other Rooms Main Floor Primary Bedroom
- Ownership Private
- Property Status Coming Soon
- Water Public
- Will Sell Cash, Conventional, FHA







