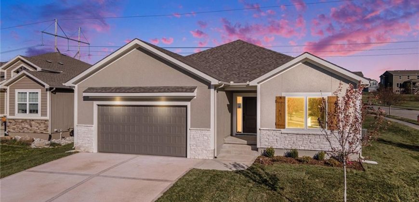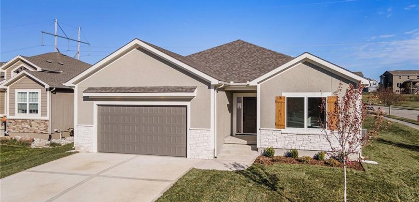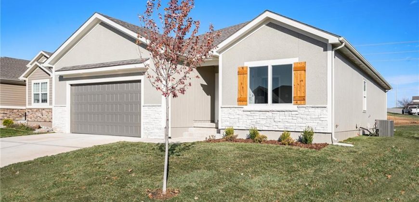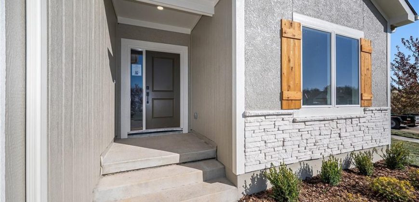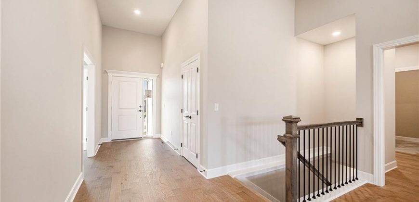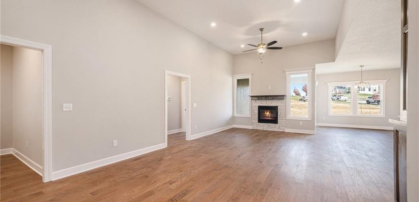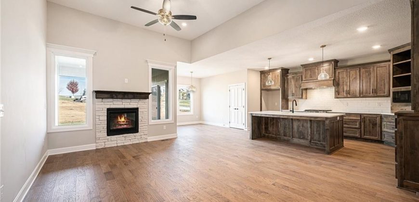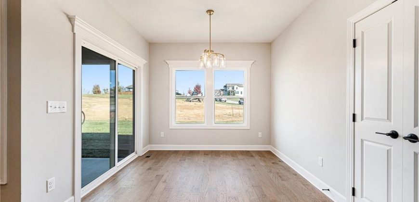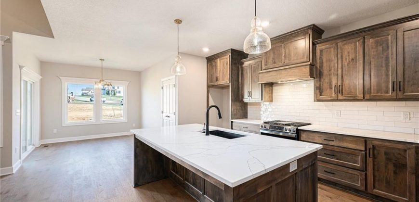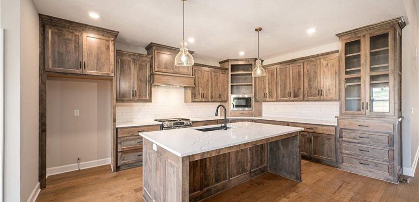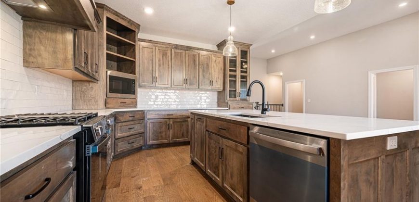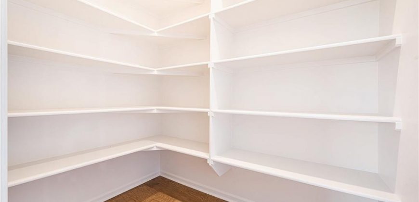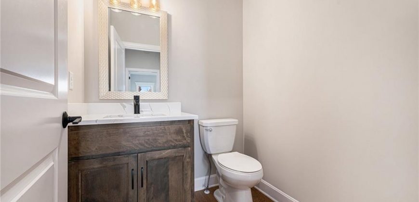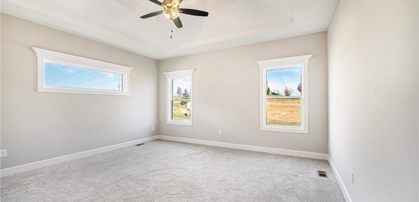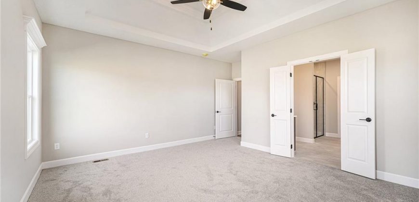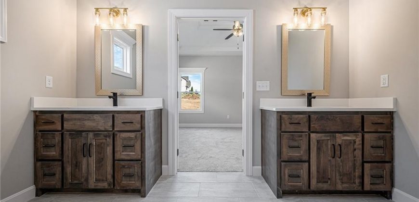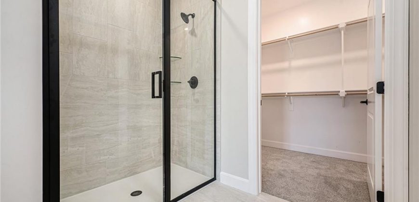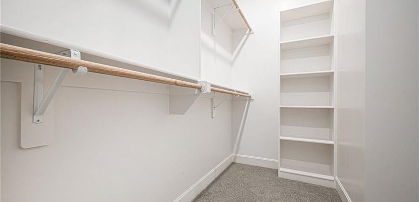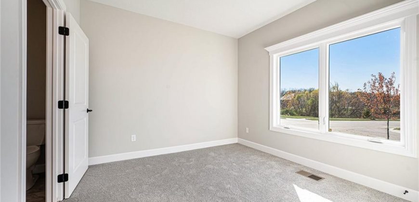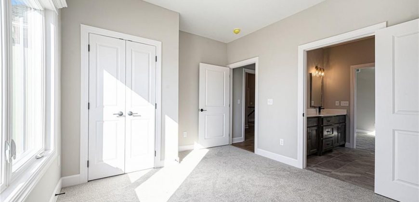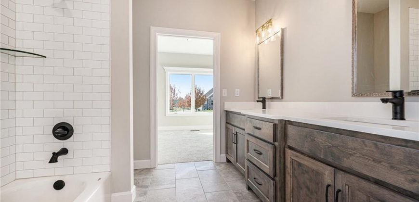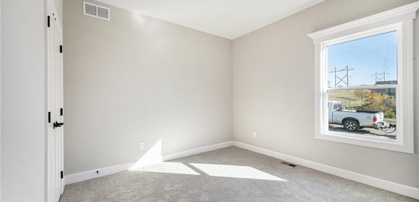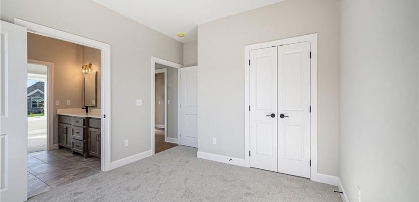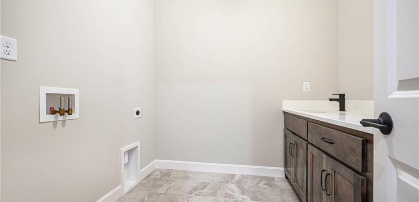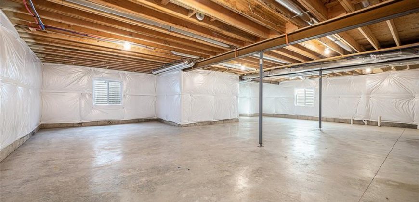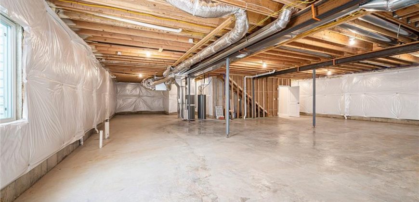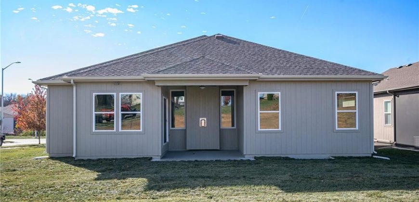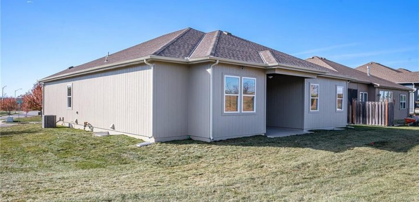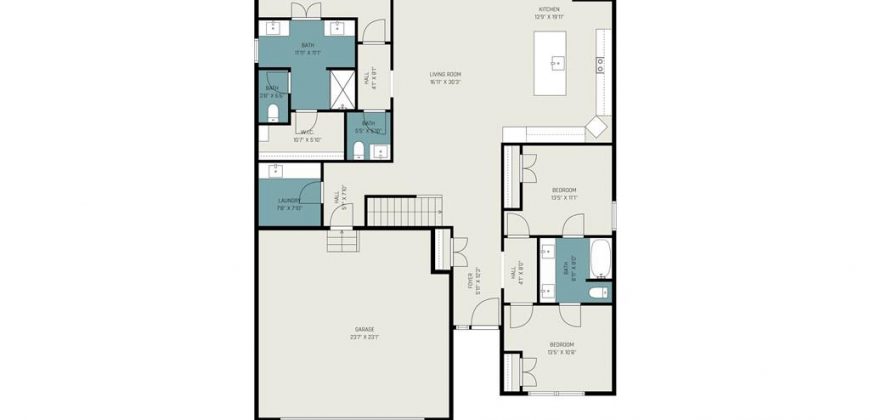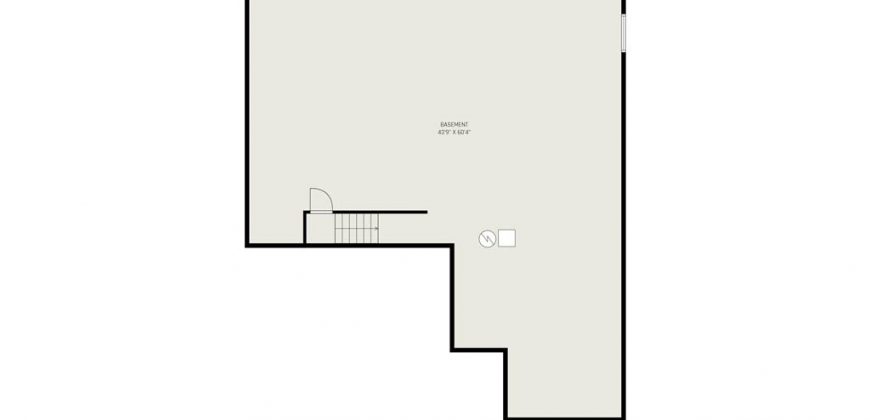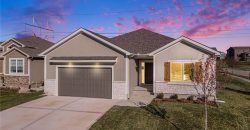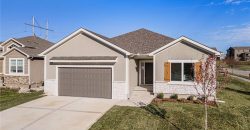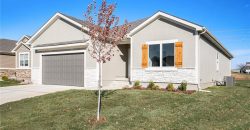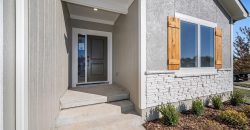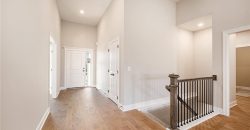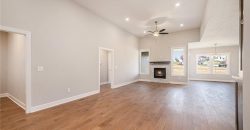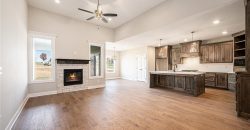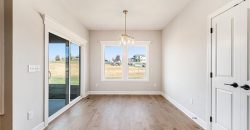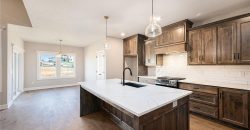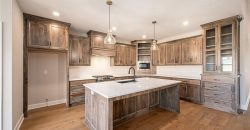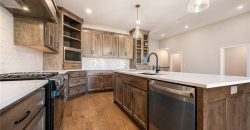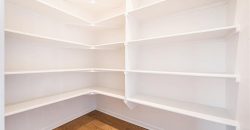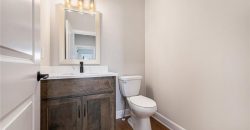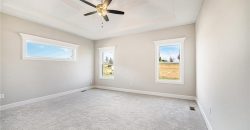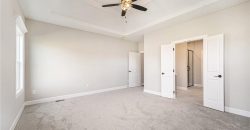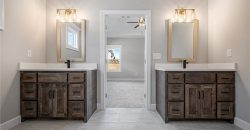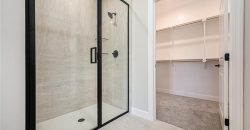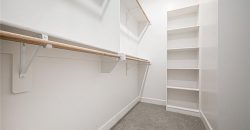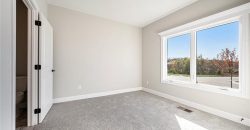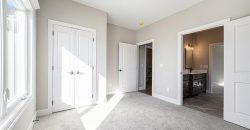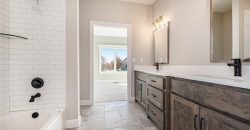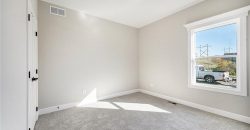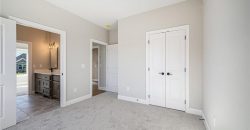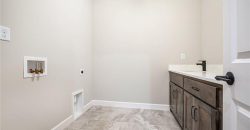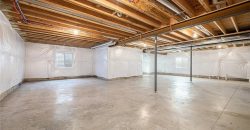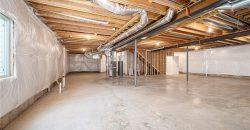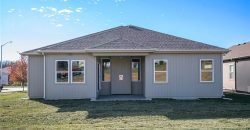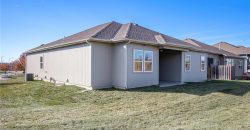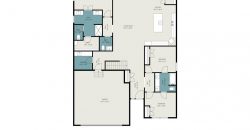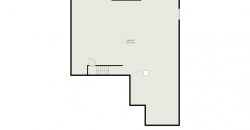Homes for Sale in Kansas City, MO 64157 | 10101 N Oakland Avenue
2587448
Property ID
2,000 SqFt
Size
3
Bedrooms
2
Bathrooms
Description
Move-in ready! The Monroe is a brand-new maintenance-provided detached villa that combines comfort, function, and effortless style. This thoughtfully designed ranch plan offers 3 bedrooms, 2.5 baths, and 2,000 square feet on the main level, with a massive unfinished basement ready for future expansion. The open kitchen is a chef’s dream with abundant cabinetry, quartz countertops, dual fuel range, and a generous walk-in pantry. Two secondary bedrooms share a convenient Jack-and-Jill bath with private access from each room, while a separate half bath is perfect for guests. The primary suite is a true retreat, featuring a luxurious ensuite bath designed for both comfort and accessibility. The oversized laundry room adds everyday practicality with built-in cabinetry, quartz counters, and a sink. Wide 36” doorways throughout provide easy accessibility, and the covered patio offers a relaxing outdoor escape overlooking community green space. A spacious 2-car garage completes the package. HOA dues cover lawn care and snow removal ($190/month) plus an annual $400 fee. Experience The Monroe – where modern convenience and timeless design come together beautifully.
Address
- Country: United States
- Province / State: MO
- City / Town: Kansas City
- Neighborhood: Benson Place Village
- Postal code / ZIP: 64157
- Property ID 2587448
- Price $530,000
- Property Type Single Family Residence
- Property status Active
- Bedrooms 3
- Bathrooms 2
- Year Built 2025
- Size 2000 SqFt
- Land area 0.13 SqFt
- Garages 2
- School District Liberty
- High School Liberty North
- Middle School South Valley
- Elementary School Kellybrook
- Acres 0.13
- Age 2 Years/Less
- Amenities Play Area, Pool, Trail(s)
- Basement Egress Window(s), Full, Unfinished, Stubbed for Bath, Sump Pump
- Bathrooms 2 full, 1 half
- Builder Unknown
- HVAC Heat Pump, Heatpump/Gas
- County Clay
- Dining Breakfast Area,Eat-In Kitchen,Kit/Dining Combo
- Equipment Dishwasher, Disposal, Exhaust Fan, Microwave, Free-Standing Electric Oven, Gas Range, Stainless Steel Appliance(s)
- Fireplace 1 - Gas, Great Room
- Floor Plan Ranch
- Garage 2
- HOA $190 / Monthly
- HOA Includes Lawn Service, Snow Removal
- Floodplain No
- Lot Description Adjoin Greenspace, City Limits, Corner Lot, Sprinkler-In Ground
- HMLS Number 2587448
- Laundry Room Laundry Room
- Other Rooms Breakfast Room,Great Room,Main Floor BR,Main Floor Primary Bedroom,Mud Room
- Ownership Private
- Property Status Active
- Warranty Builder-1 yr
- Water Public
- Will Sell Cash, Conventional, FHA, VA Loan

