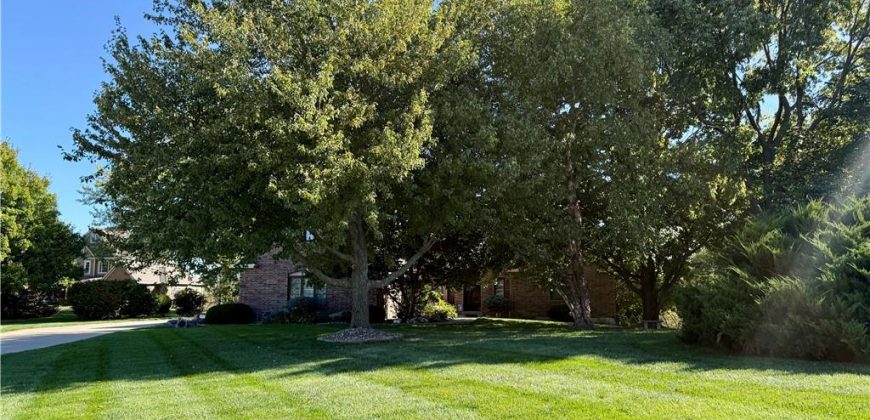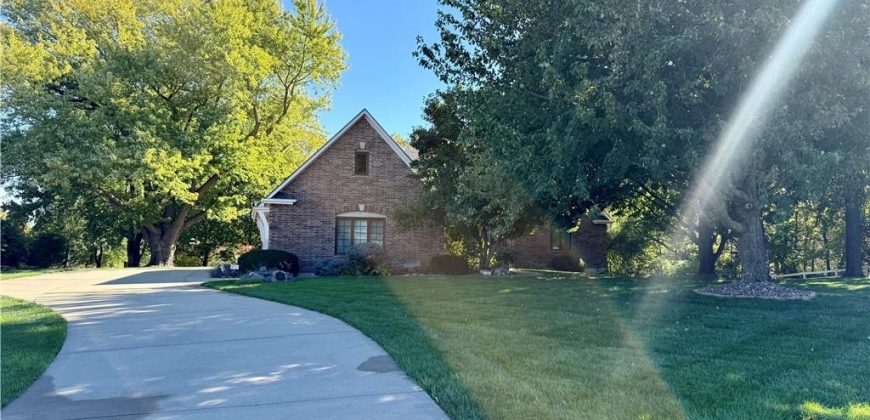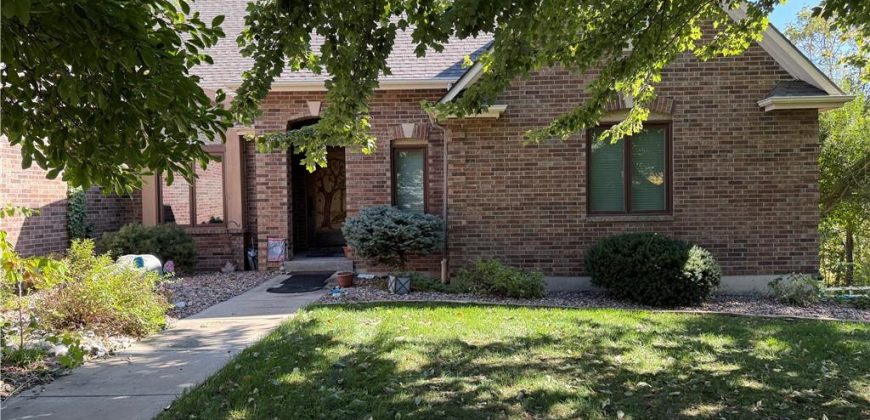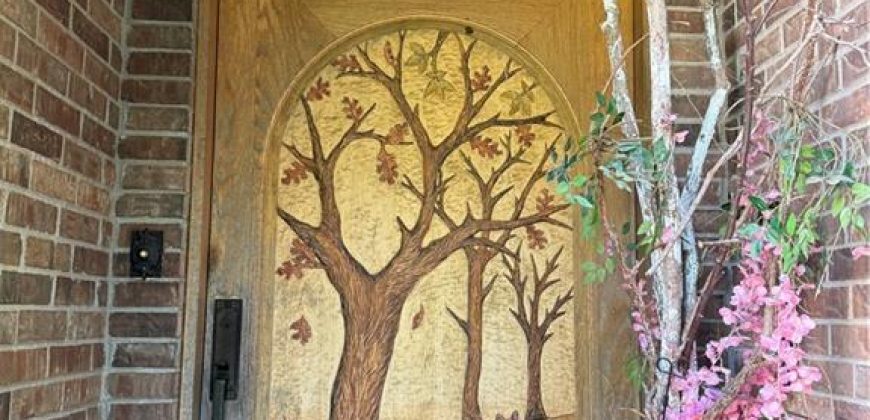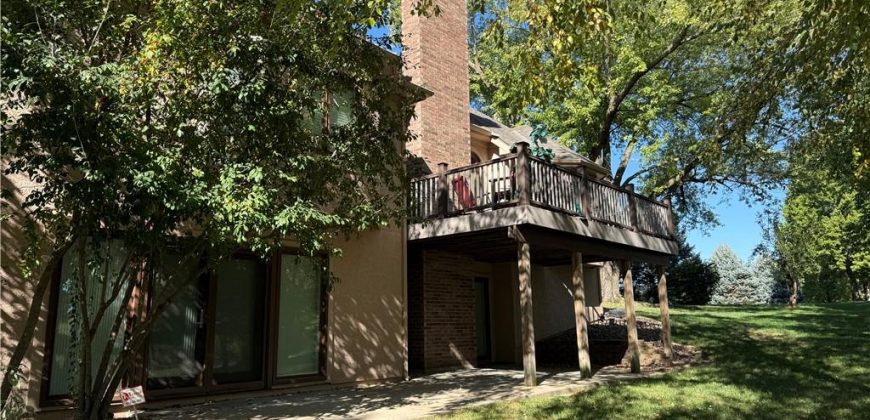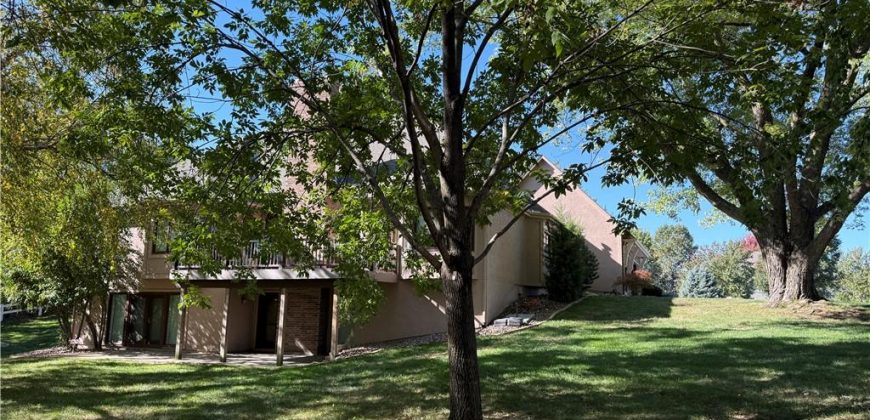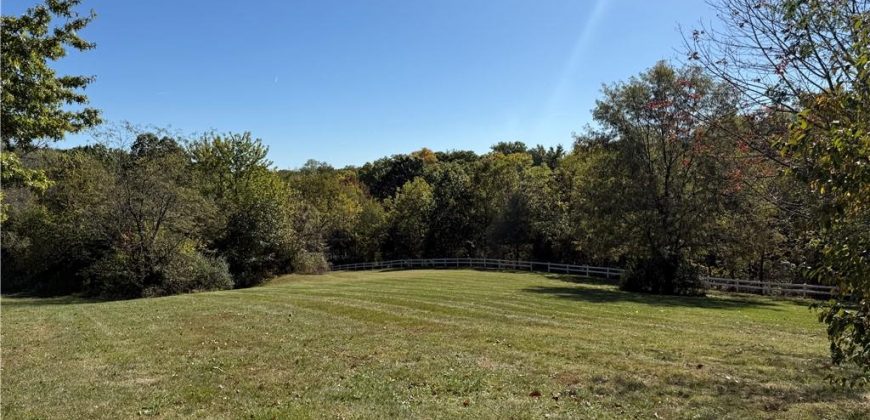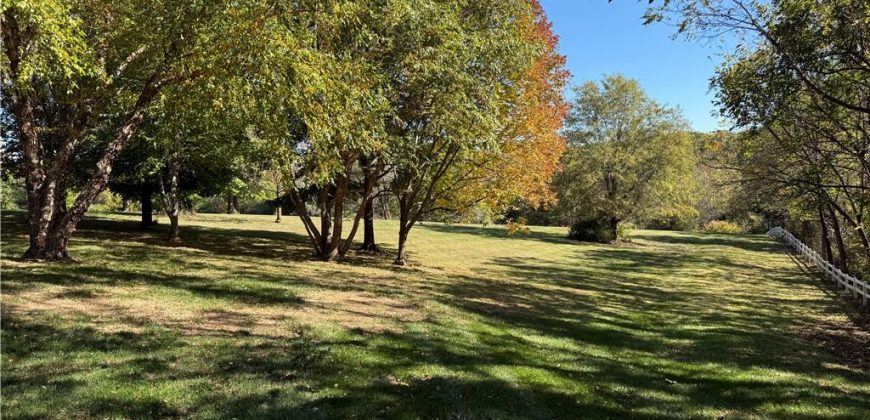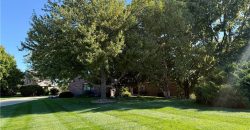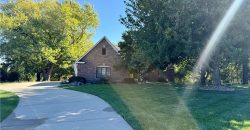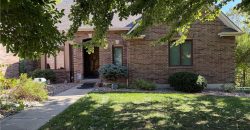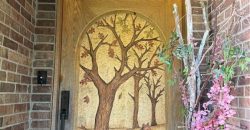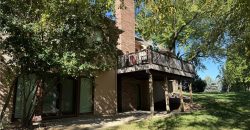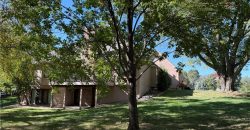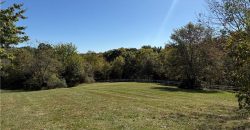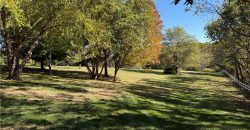Homes for Sale in Smithville, MO 64089 | 15605 Quail Ridge Drive
2583442
Property ID
3,245 SqFt
Size
3
Bedrooms
2
Bathrooms
Description
**ATTENTION: This property is set to debut on the public market on November 13th, 2025 (or possibly sooner). Professional marketing assets are currently in production & will be released as soon as they are finalized to showcase the property. The sellers are open to considering offers from prospective buyers while the property is in its ‘coming soon’ status. Inquiries for additional information are welcome. Thank you for your patience as we prepare for the official launch!**
Prominently perched on over two acres in Smithville, The Fox’s Den on Quail Ridge Drive has been lovingly maintained by its original owners for 25 years. Its crisp red brick facade and one-of-a-kind hand-carved front door, featuring a red fox, set the tone for a home full of warmth, craftsmanship, and charm.
Inside, soaring ceilings, gleaming wood floors, and abundant natural light create inviting living spaces, including a family room with a brick fireplace, a spacious kitchen with quartz countertops and stainless steel appliances, and a main-level master suite with a claw-foot tub and walk-in closet.
The walkout basement offers versatile entertainment space, a second fireplace, a wet bar, and room to expand, while the treed lot, Trex deck, and lush landscaping provide a private, serene retreat.
A home of character, craftsmanship, and quiet whimsy. Ready for its next chapter on Quail Ridge!
Address
- Country: United States
- Province / State: MO
- City / Town: Smithville
- Neighborhood: Quail Ridge North
- Postal code / ZIP: 64089
- Property ID 2583442
- Price $725,000
- Property Type Single Family Residence
- Property status Coming Soon
- Bedrooms 3
- Bathrooms 2
- Size 3245 SqFt
- Land area 2.05 SqFt
- Garages 2
- School District Smithville
- Acres 2.05
- Age 21-30 Years
- Basement Finished, Sump Pump, Walk-Out Access
- Bathrooms 2 full, 2 half
- Builder Unknown
- HVAC Electric, Electric, Natural Gas
- County Clay
- Dining Eat-In Kitchen,Formal
- Equipment Dishwasher, Disposal, Microwave, Gas Range, Stainless Steel Appliance(s), Water Purifier, Water Softener
- Fireplace 1 - Basement, Family Room, Gas, Wood Burning
- Floor Plan Ranch,Reverse 1.5 Story
- Garage 2
- HOA $0 /
- Floodplain No
- Lot Description Acreage, Corner Lot, Sprinkler-In Ground, Many Trees
- HMLS Number 2583442
- Laundry Room In Basement
- Ownership Private
- Property Status Coming Soon
- Water Public
- Will Sell Cash, Conventional, VA Loan

