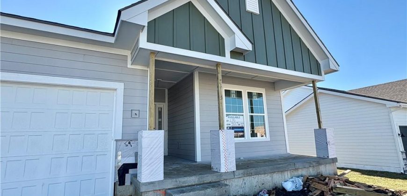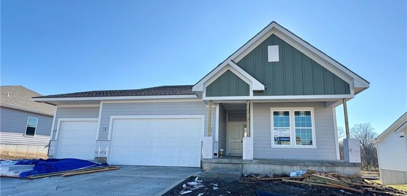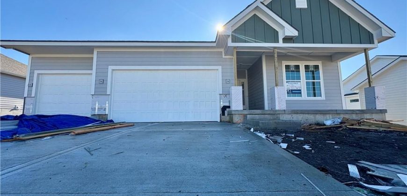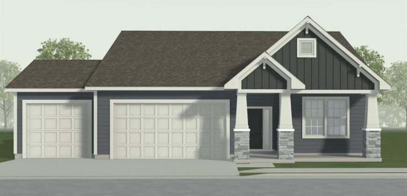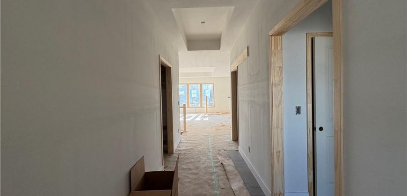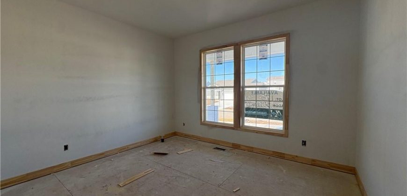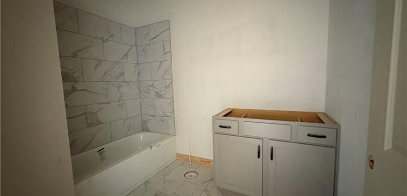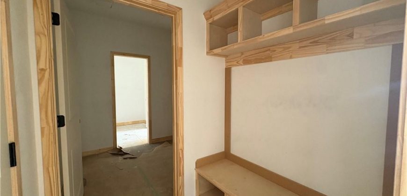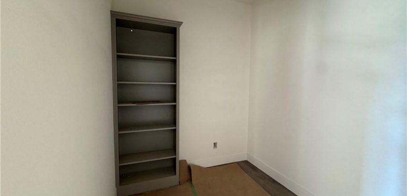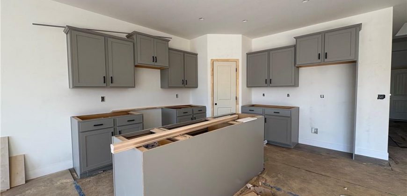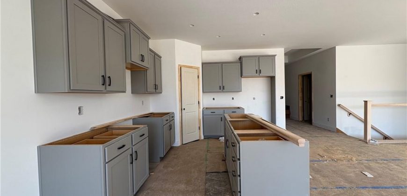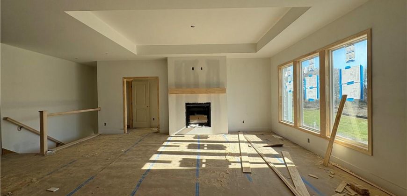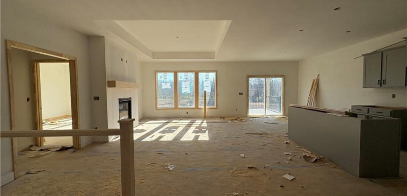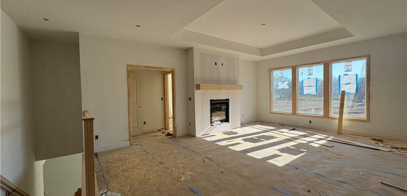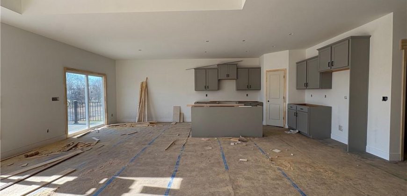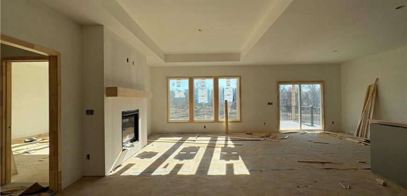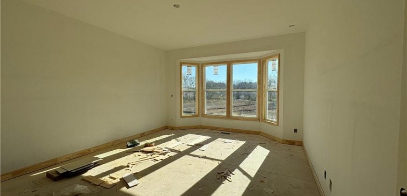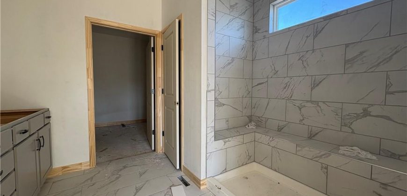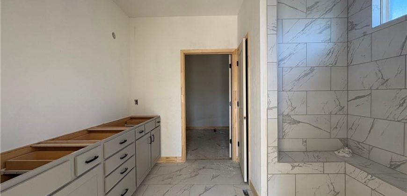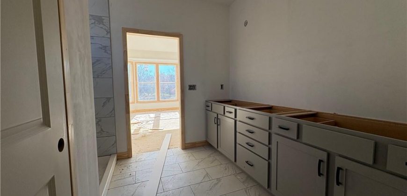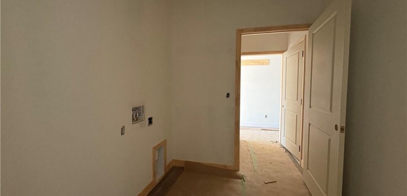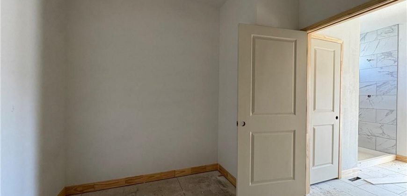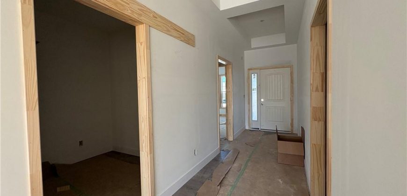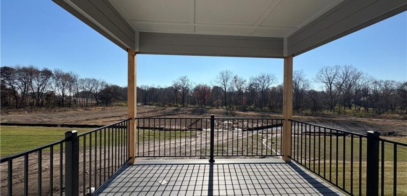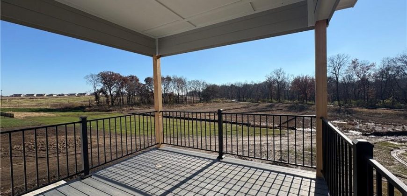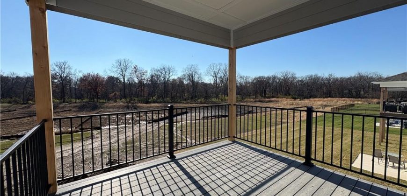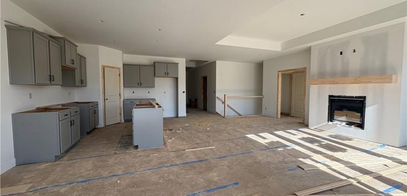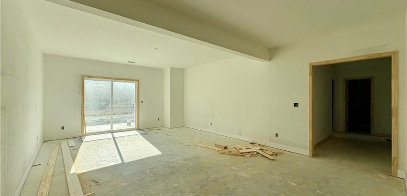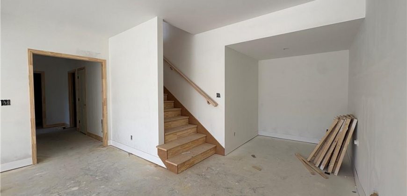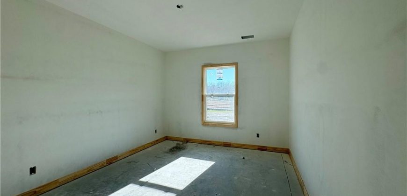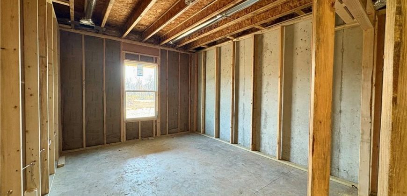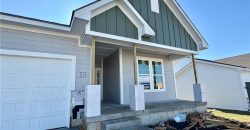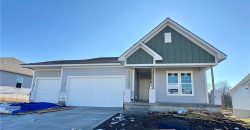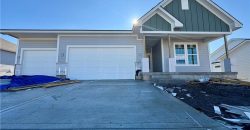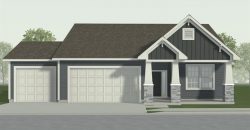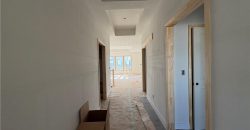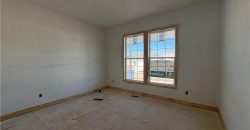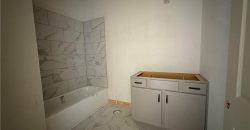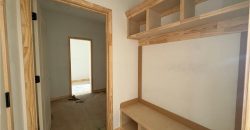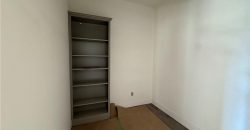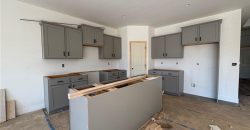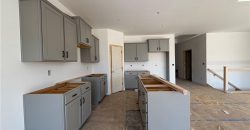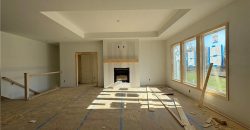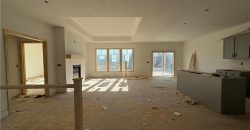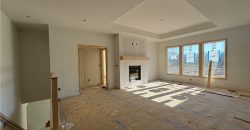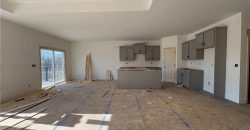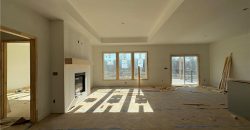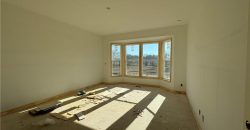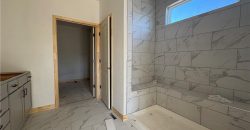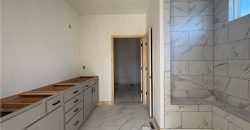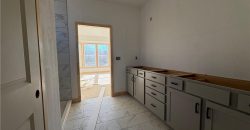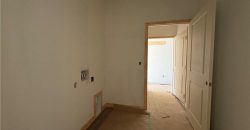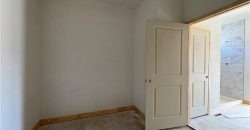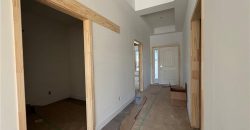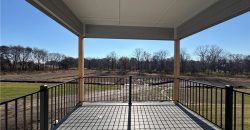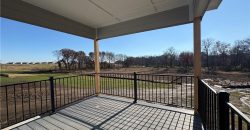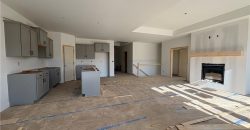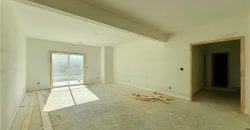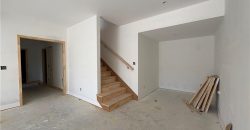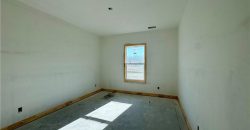Homes for Sale in Kansas City, MO 64154 | 3017 NW 95th Terrace
2582729
Property ID
2,504 SqFt
Size
4
Bedrooms
3
Bathrooms
Description
PREMIUM LOT BACKING TO TREES, GREENSPACE & WALKING TRAILS
Experience the perfect blend of privacy, nature, and modern living in this beautifully designed home, ideally situated on one of the community’s most desirable lots—backing to mature trees, greenspace, and scenic walking trails.
The main level features a dedicated home office, ideal for remote work or study, along with luxury vinyl plank flooring throughout most of the space—offering both style and durability. The kitchen and bathrooms showcase sleek quartz countertops for a clean, modern finish.
The finished walkout basement includes a spacious bedroom, a full bath, and a large rec room, offering versatile space for guests, entertainment, or multi-generational living. With 9-foot ceilings, the lower level feels open and inviting.
Enjoy the outdoors from the maintenance-free deck or the lower level patio, both overlooking peaceful natural views.
Built for low-maintenance living, the home includes James Hardy Siding, and composite decking. Located in a highly sought-after community with top-rated schools, residents enjoy access to walking trails, a neighborhood pool, playground, covered pavilion, and pickleball courts—all just minutes from shopping, dining, and major highways.
Don’t miss this rare opportunity to own a home that truly has it all—location, layout, and lifestyle.
Address
- Country: United States
- Province / State: MO
- City / Town: Kansas City
- Neighborhood: Woodhaven
- Postal code / ZIP: 64154
- Property ID 2582729
- Price $624,900
- Property Type Single Family Residence
- Property status Active
- Bedrooms 4
- Bathrooms 3
- Year Built 2025
- Size 2504 SqFt
- Land area 0.22 SqFt
- Garages 3
- School District Platte County R-III
- High School Platte County R-III
- Middle School Platte Purchase
- Elementary School Barry Elementary
- Acres 0.22
- Age 2 Years/Less
- Amenities Pickleball Court(s), Play Area, Pool, Trail(s)
- Basement Basement BR, Finished, Walk-Out Access
- Bathrooms 3 full, 0 half
- Builder Robertson Construction
- HVAC Electric, Natural Gas
- County Platte
- Dining Kit/Dining Combo
- Equipment Dishwasher, Disposal, Microwave, Electric Range, Stainless Steel Appliance(s)
- Fireplace 1 - Living Room
- Floor Plan Ranch,Reverse 1.5 Story
- Garage 3
- HOA $350 / Annually
- Floodplain No
- Lot Description Adjoin Greenspace, City Lot
- HMLS Number 2582729
- Laundry Room Laundry Room
- Other Rooms Great Room,Main Floor BR,Main Floor Primary Bedroom,Office,Recreation Room
- Ownership Private
- Property Status Active
- Warranty 10 Year Warranty,Builder-1 yr
- Water Public
- Will Sell Cash, Conventional, FHA, VA Loan

