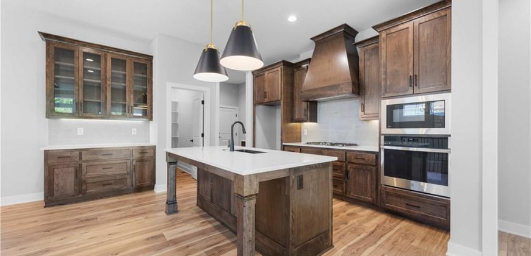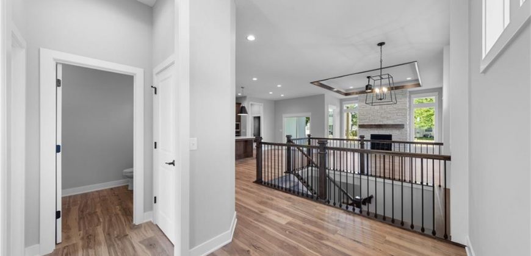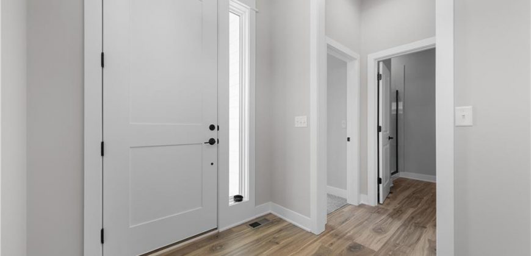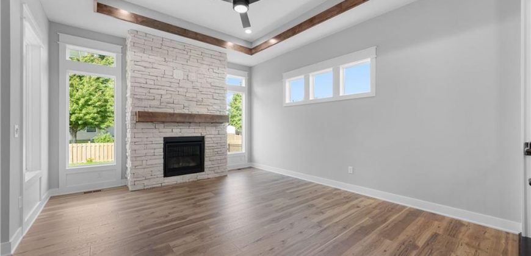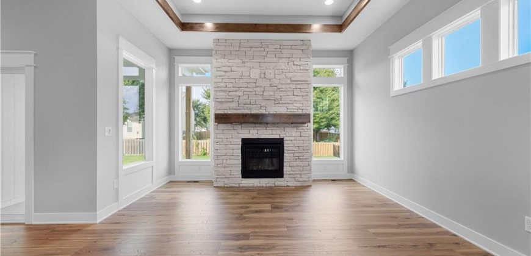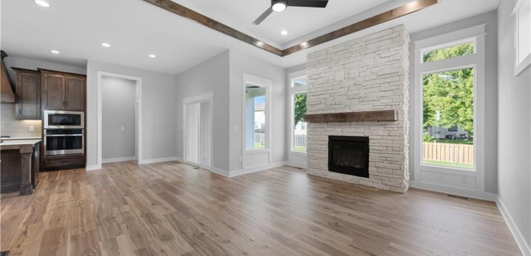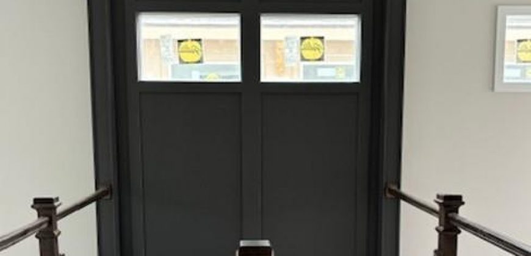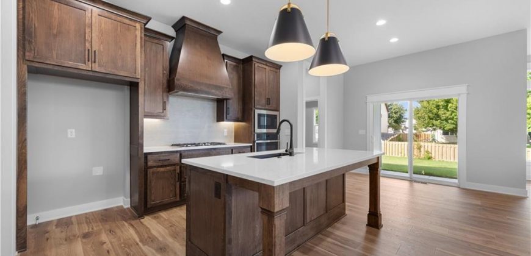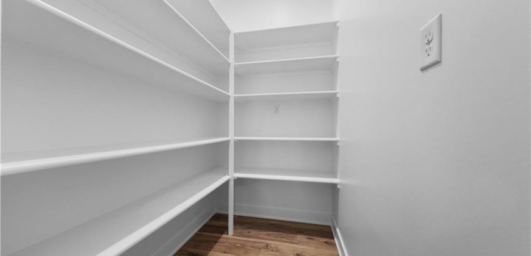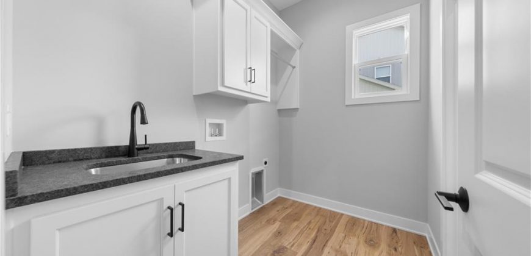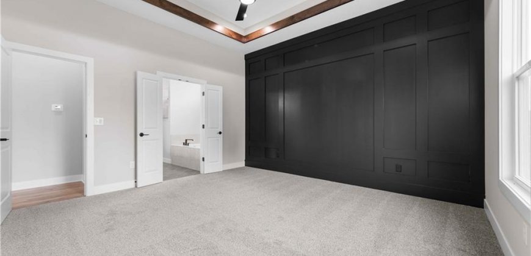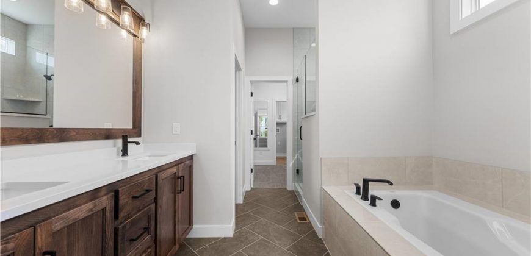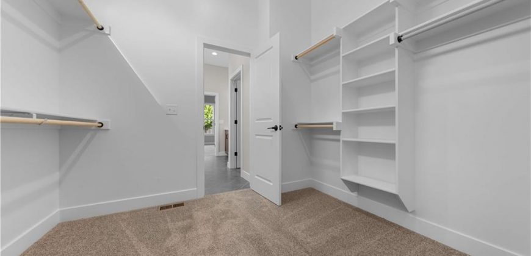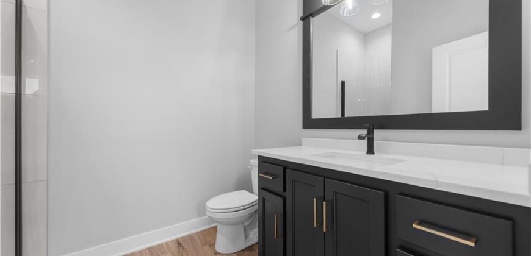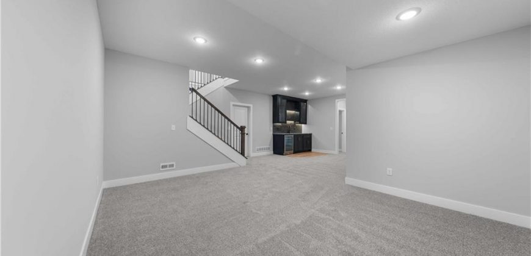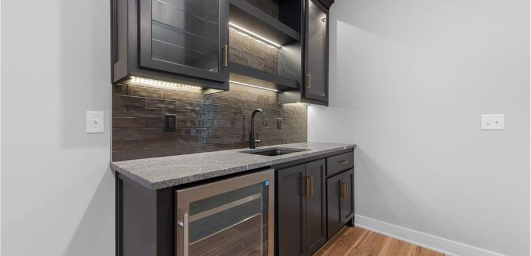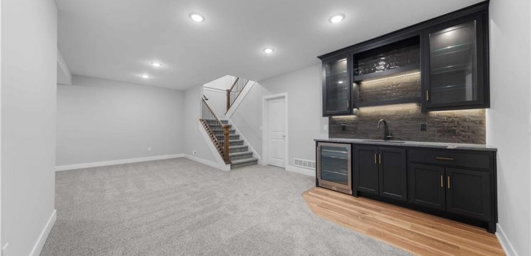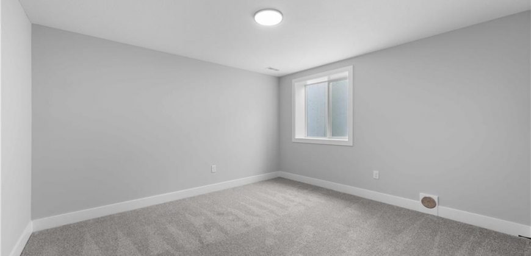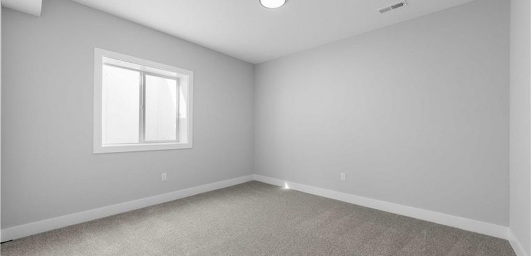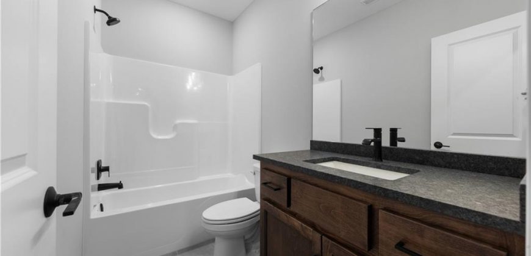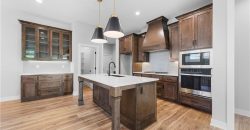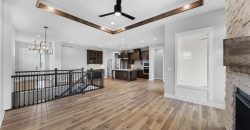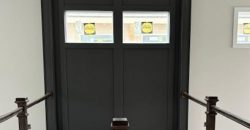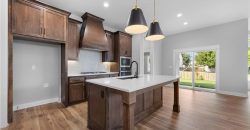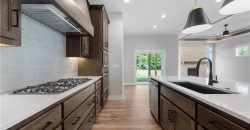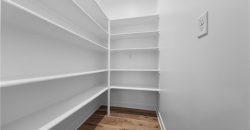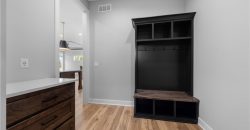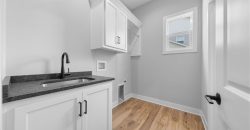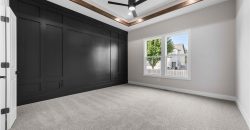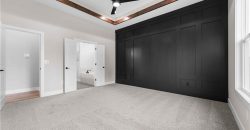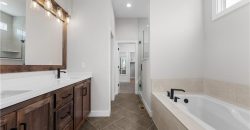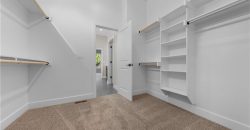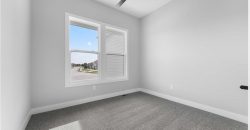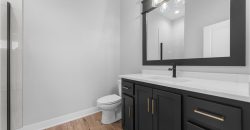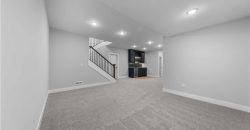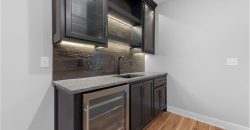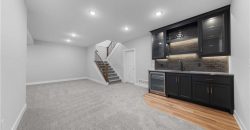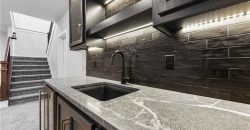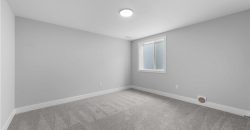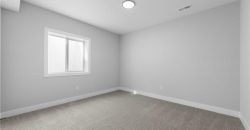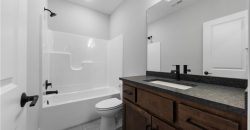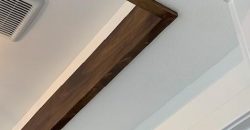Homes for Sale in Riverside, MO 64150 | 4845 NW Martin Street
2581123
Property ID
2,401 SqFt
Size
4
Bedrooms
3
Bathrooms
Description
Introducing The Bristol — a brand new floor plan by Inspired Homes, now debuting in the highly sought-after Bella Ridge community. This spacious and affordable reverse 1.5-story design showcases modern craftsmanship, thoughtful functionality, and effortless style throughout. Step inside and experience an open, light-filled layout featuring a unique staircase and a seamless flow from the owner’s entry directly into the kitchen. The chef-inspired kitchen boasts an oversized quartz island, built-in appliances, 36″ gas cooktop with deluxe wood hood, and abundant custom cabinetry with soft-close drawers, pull-out trash storage, and under-cabinet lighting. The primary suite offers a serene retreat with a soaker tub, stunning tiled shower, and a walk-in closet complete with pull-down rods for added convenience. Designer touches include upgraded laminate flooring, a beautiful stone fireplace soaring to the ceiling, and a custom lighting package that elevates every room. Enjoy outdoor living with both a deck and covered patio overlooking the walkout basement—perfect for entertaining or relaxing. Additional highlights include a 2-car garage with WiFi-enabled opener, irrigation with landscape zone, boot bench with stained seat, laundry cabinetry with sink, and maintenance-provided ease of living. The Bristol combines inspired design and modern luxury—offering the perfect balance of comfort, convenience, and sophistication.
Address
- Country: United States
- Province / State: MO
- City / Town: Riverside
- Neighborhood: BELLA RIDGE
- Postal code / ZIP: 64150
- Property ID 2581123
- Price $663,940
- Property Type Single Family Residence
- Property status Active
- Bedrooms 4
- Bathrooms 3
- Year Built 2025
- Size 2401 SqFt
- Land area 0.18 SqFt
- Label OPEN HOUSE: EXPIRED
- Garages 2
- School District Park Hill
- High School Park Hill South
- Middle School Walden
- Elementary School Southeast
- Acres 0.18
- Age 2 Years/Less
- Amenities Clubhouse, Pool
- Basement Finished, Walk-Out Access
- Bathrooms 3 full, 0 half
- Builder Unknown
- HVAC Electric, Forced Air
- County Platte
- Dining Kit/Dining Combo
- Fireplace 1 - Great Room
- Floor Plan Reverse 1.5 Story
- Garage 2
- HOA $190 / Monthly
- HOA Includes All Amenities, Lawn Service, Snow Removal
- Floodplain No
- HMLS Number 2581123
- Laundry Room Laundry Room
- Open House EXPIRED
- Other Rooms Main Floor Primary Bedroom
- Ownership Private
- Property Status Active
- Water Public
- Will Sell Cash, Conventional, FHA, VA Loan

