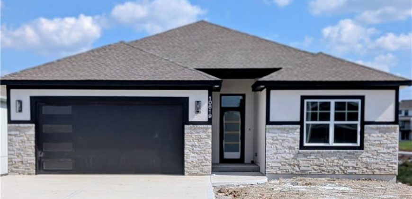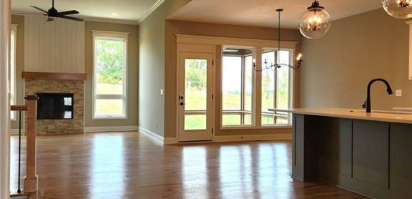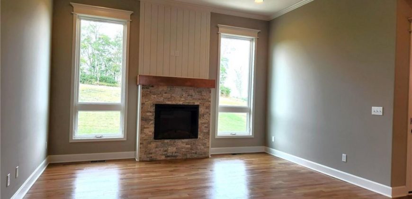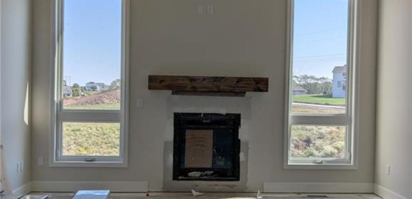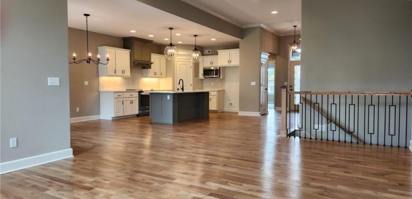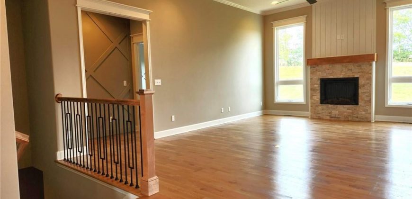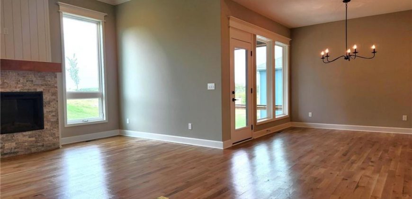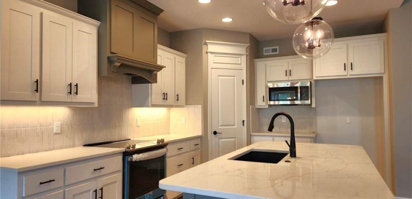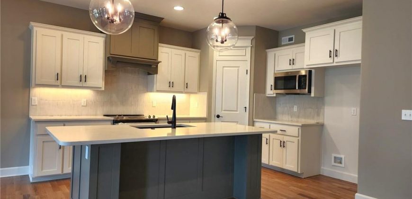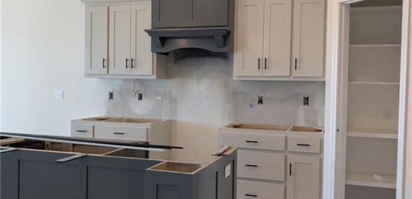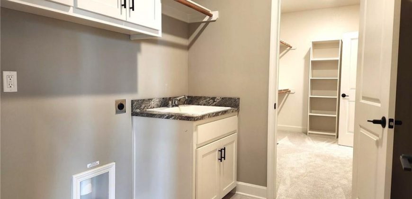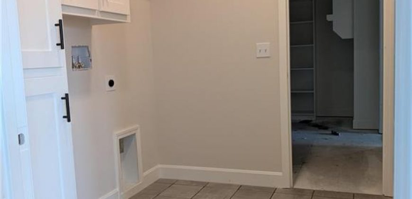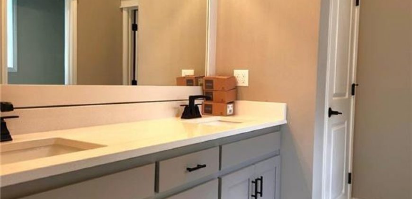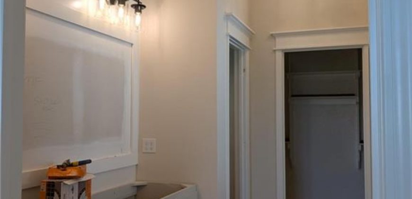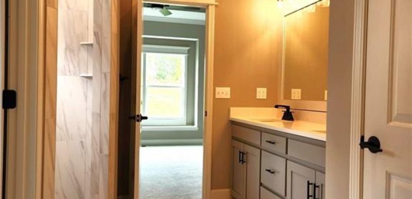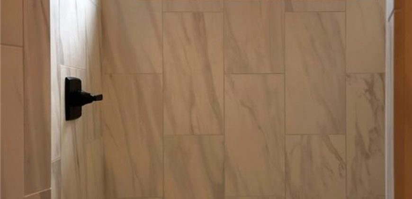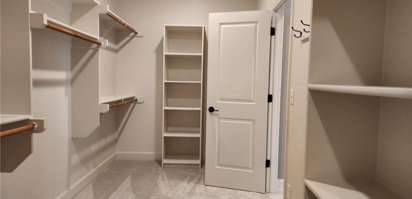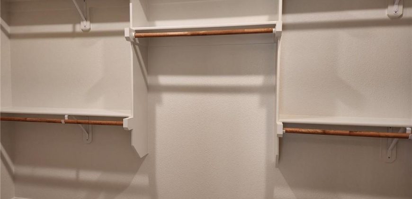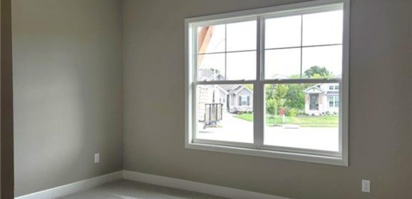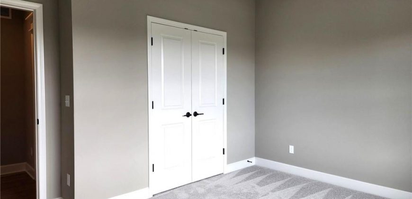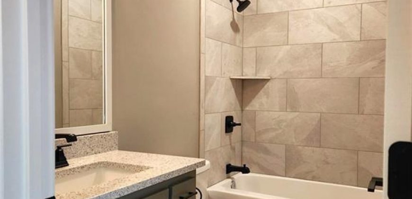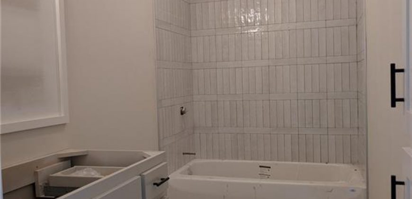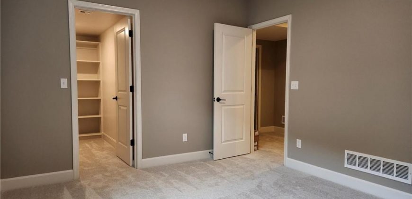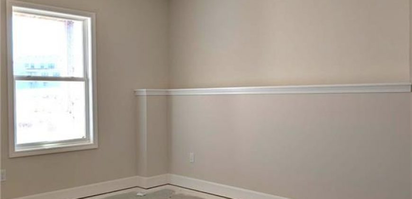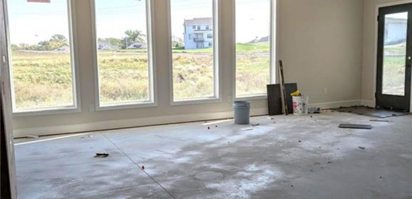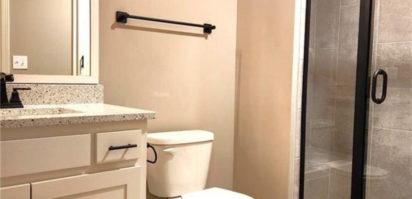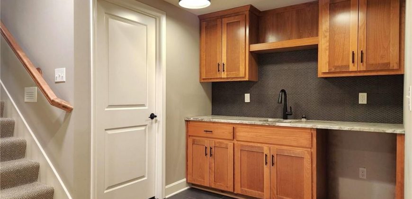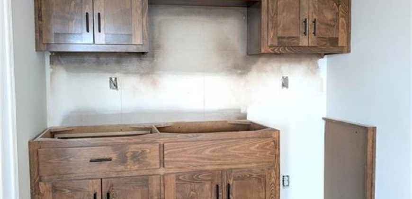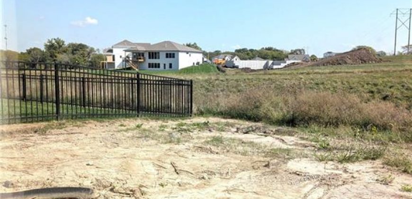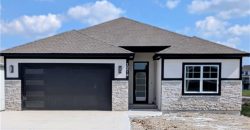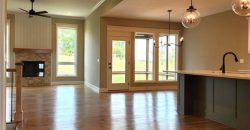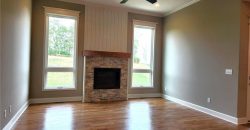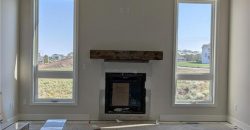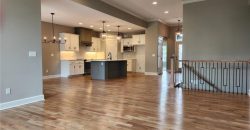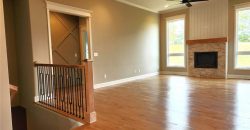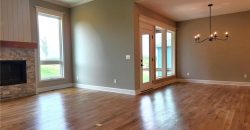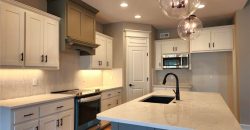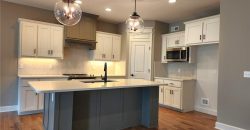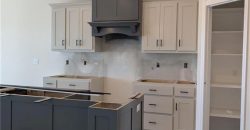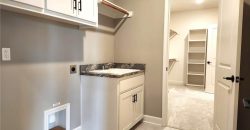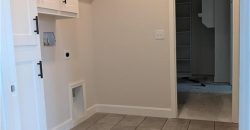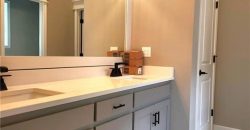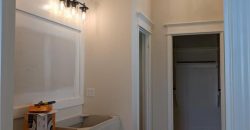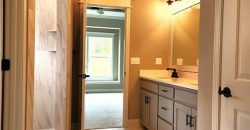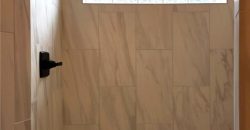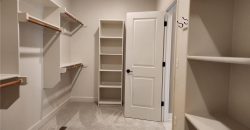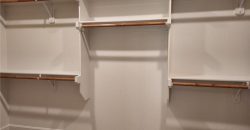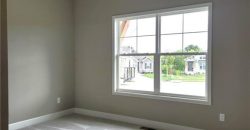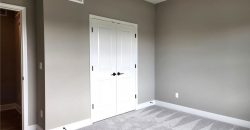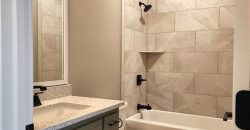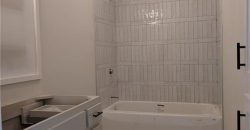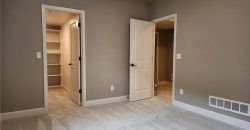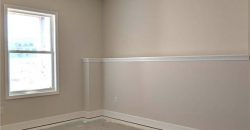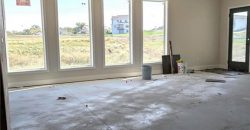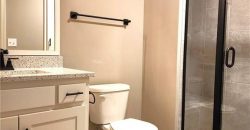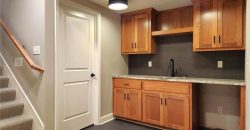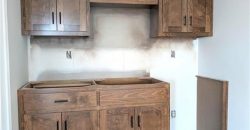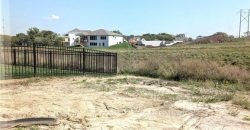Homes for Sale in Kansas City, MO 64155 | 10619 N Bell Street
2578971
Property ID
2,400 SqFt
Size
3
Bedrooms
3
Bathrooms
Description
**CADENCE VILLAS PRESTIGIOUS PHASE 1** All photos are of a completed Scottsdale. Finishes in this villa will be different! Approximate Finish Date Dec 1, 2025. The Scottsdale by Ernst Brothers Construction. Welcome to easy living with style. This villa offers true main-floor convenience in a maintenance-provided Hunt Midwest community—landscaping and snow removal are handled, so you can spend more time enjoying life and less time chasing weeds or shoveling.The open kitchen shines with custom painted cabinets, stainless appliances, a large island, and a walk-in pantry. Soft-close drawers and doors mean no more late-night cabinet slams. The dining area flows right out to the covered/screened in deck—perfect spot to enjoy your favorite beverage. The Primary Suite is designed for comfort, with a spacious walk-in closet, dual vanity, oversized shower, and handy linen storage. Even better—you can enter the laundry room directly from the primary closet or the hallway. Smart, right? The main level also includes a guest full bath and a flexible office/bedroom, while the finished walkout lower level offers a large rec room with wet bar, a bedroom with another walk-in closet, and a full bath—plenty of room for visitors, hobbies, or game day. Homeowners also pay the Annual master association fee of $600 for pool access, walking trails, and upkeep of common areas. Taxes, square footage, room, and lot sizes are approximate. But the lifestyle? That’s guaranteed.
Address
- Country: United States
- Province / State: MO
- City / Town: Kansas City
- Neighborhood: Cadence Villas
- Postal code / ZIP: 64155
- Property ID 2578971
- Price $577,900
- Property Type Villa
- Property status Active
- Bedrooms 3
- Bathrooms 3
- Year Built 2025
- Size 2400 SqFt
- Land area 0.15 SqFt
- Garages 2
- School District Platte County R-III
- High School Platte City
- Middle School Barry Middle
- Elementary School Pathfinder
- Acres 0.15
- Age 2 Years/Less
- Amenities Pool, Trail(s)
- Basement Finished, Full, Walk-Out Access
- Bathrooms 3 full, 0 half
- Builder Unknown
- HVAC Electric, Heatpump/Gas
- County Platte
- Dining Breakfast Area,Kit/Dining Combo
- Equipment Cooktop, Dishwasher, Disposal, Exhaust Fan, Humidifier, Microwave, Stainless Steel Appliance(s)
- Fireplace 1 - Gas, Great Room
- Floor Plan Reverse 1.5 Story
- Garage 2
- HOA $200 / Monthly
- HOA Includes Lawn Service, Management, Snow Removal
- Floodplain No
- Lot Description City Limits, Sprinkler-In Ground
- HMLS Number 2578971
- Laundry Room Laundry Room
- Other Rooms Great Room,Main Floor BR,Main Floor Master,Recreation Room
- Ownership Private
- Property Status Active
- Warranty Builder-1 yr
- Water Public
- Will Sell Cash, Conventional, FHA, VA Loan

