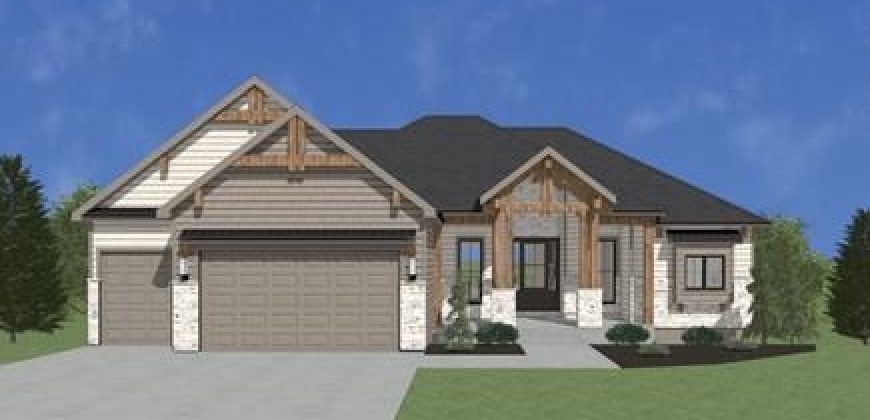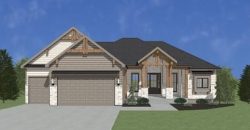Homes for Sale in Platte City, MO 64079 | 12475 N Arbor Way
2576321
Property ID
3,066 SqFt
Size
4
Bedrooms
3
Bathrooms
Description
The Gunnison is a beautifully crafted reverse 1.5-story home that balances open living with purposeful design. A charming front porch welcomes you into a striking entryway with soaring ceilings and an open staircase, immediately setting a tone of elegance and light. The great room impresses with dramatic ceiling heights, and a statement fireplace offered in multiple finishes. Designed for both everyday living and entertaining, the space flows seamlessly into the gourmet kitchen and breakfast area. The kitchen showcases a large island, walk-in pantry, and a dedicated coffee bar, while the adjacent covered deck extends your living space outdoors. The main-level primary suite is a true retreat, offering private access to the covered deck and a spa-inspired bath with customizable layouts. A generous walk-in closet connects directly to the laundry room for unmatched convenience. A secondary bedroom and full bath on the opposite side of the home provide a private haven for guests. The lower level is ideal for gathering and entertaining, featuring a spacious rec room with room for a pool table, the option for a full wet bar, and walkout access to a covered patio. Two additional bedrooms, a full bath, and ample storage areas complete this level.
Address
- Country: United States
- Province / State: MO
- City / Town: Platte City
- Neighborhood: Seven Bridges
- Postal code / ZIP: 64079
- Property ID 2576321
- Price $786,900
- Property Type Single Family Residence
- Property status Active
- Bedrooms 4
- Bathrooms 3
- Year Built 2025
- Size 3066 SqFt
- Land area 0.28 SqFt
- Garages 3
- School District Platte County R-III
- High School Platte County R-III
- Middle School Platte City
- Elementary School Compass
- Acres 0.28
- Age 2 Years/Less
- Amenities Clubhouse, Pool, Tennis Court(s)
- Basement Finished
- Bathrooms 3 full, 0 half
- Builder Unknown
- HVAC Electric, Forced Air
- County Platte
- Dining Kit/Dining Combo
- Fireplace 1 -
- Floor Plan Reverse 1.5 Story
- Garage 3
- HOA $1253 / Annually
- Floodplain No
- Lot Description Cul-De-Sac
- HMLS Number 2576321
- Laundry Room Laundry Room
- Ownership Private
- Property Status Active
- Water Public
- Will Sell Cash, Conventional, FHA, VA Loan







