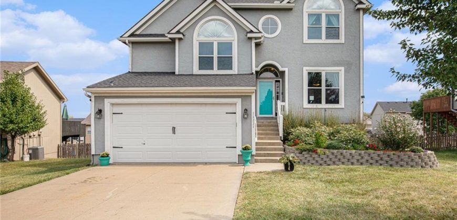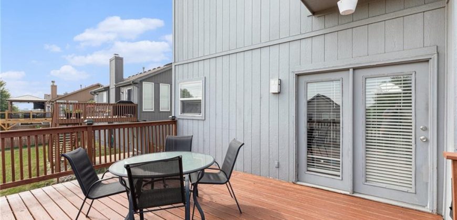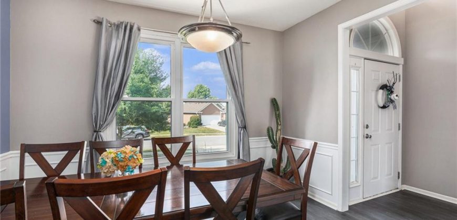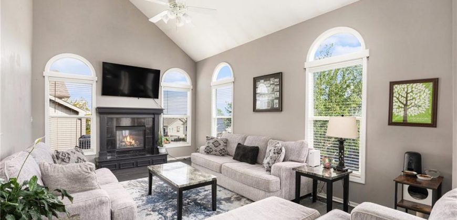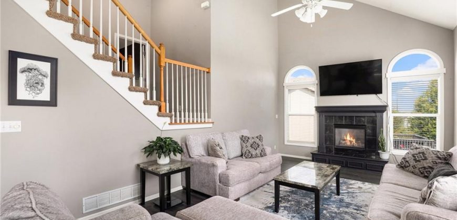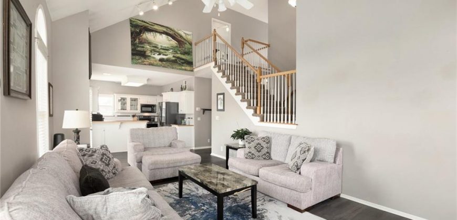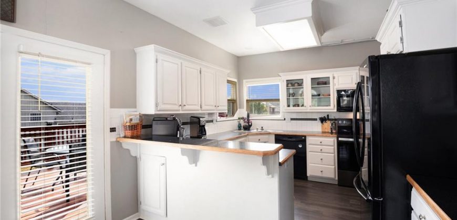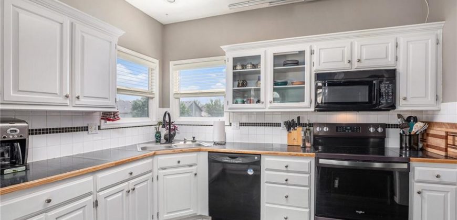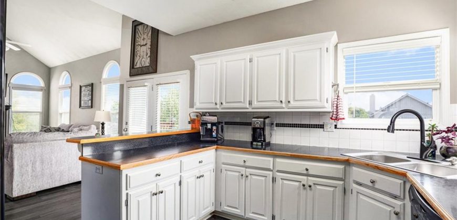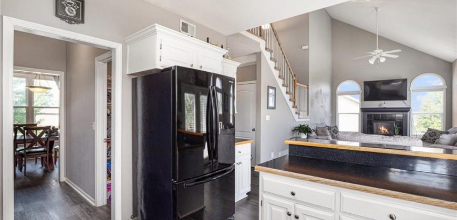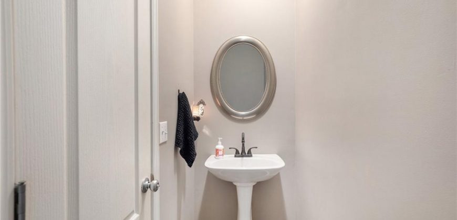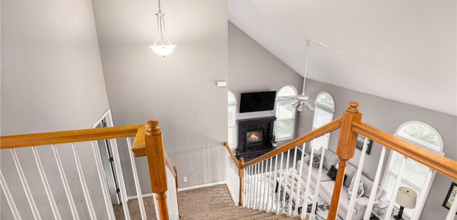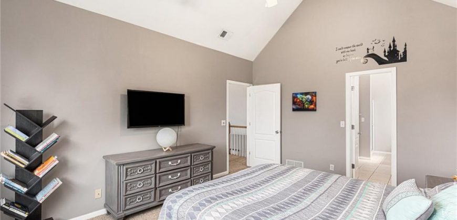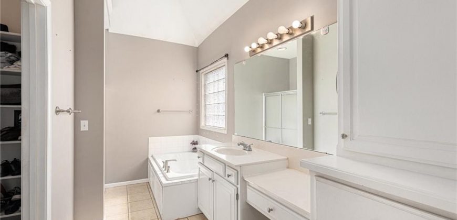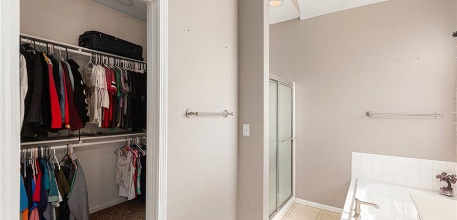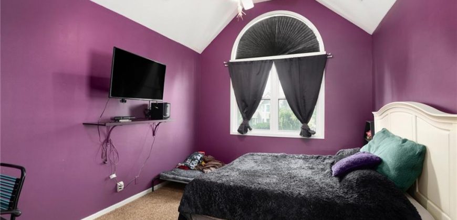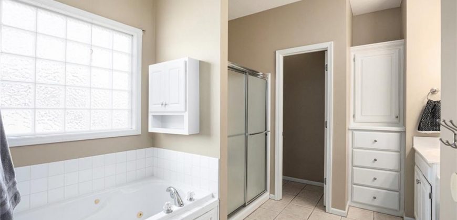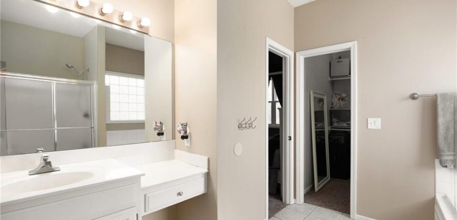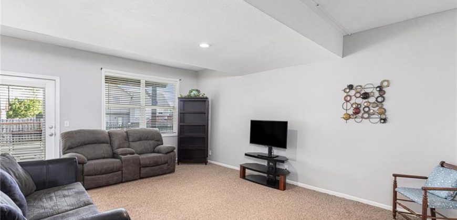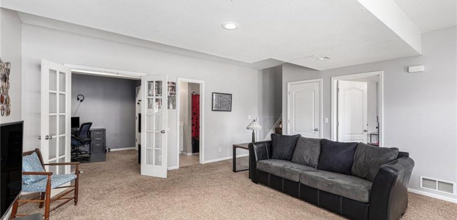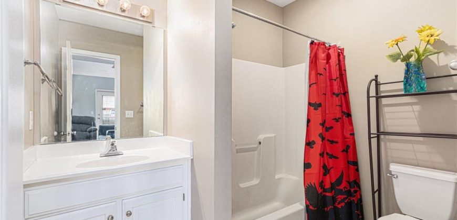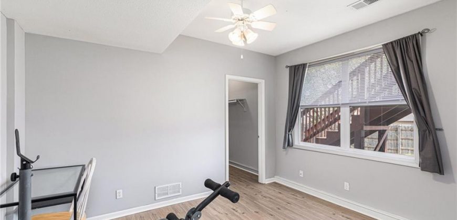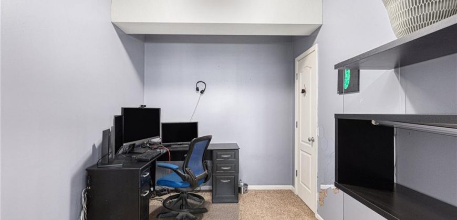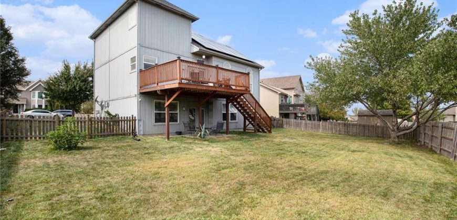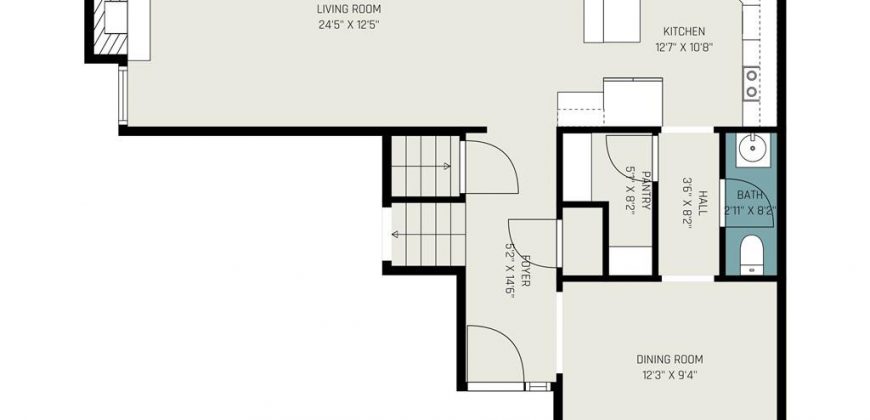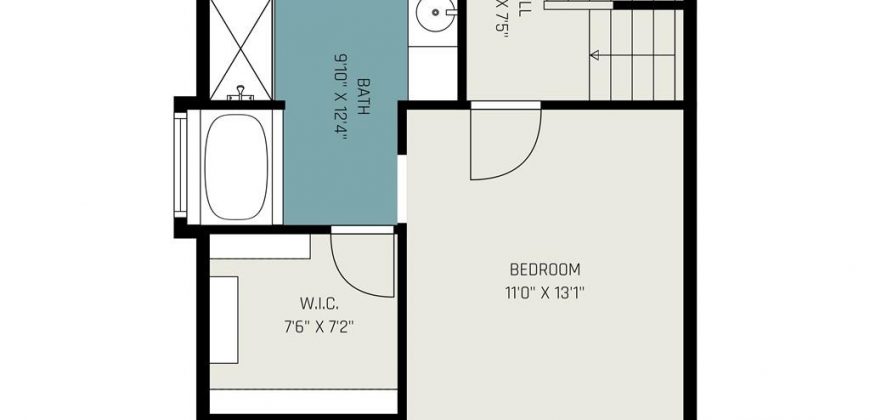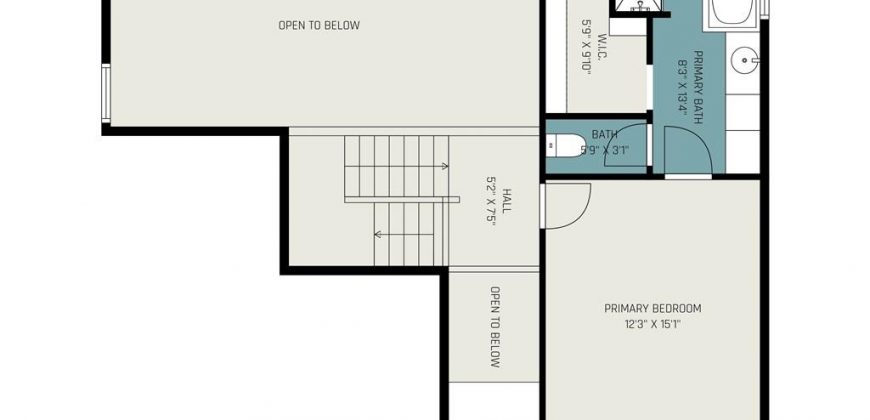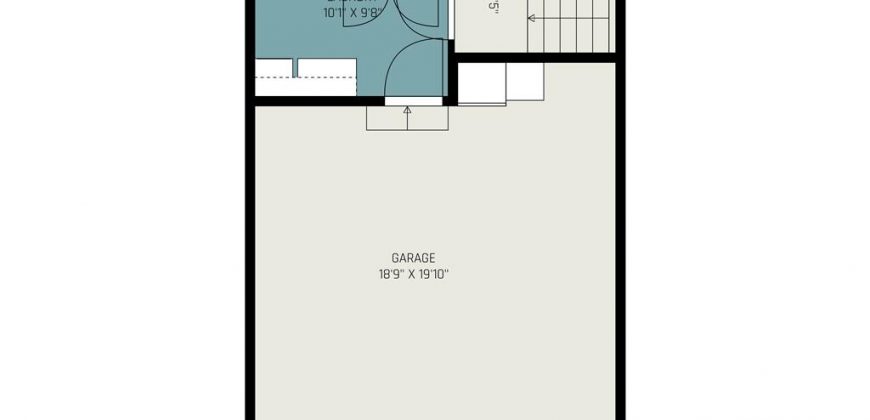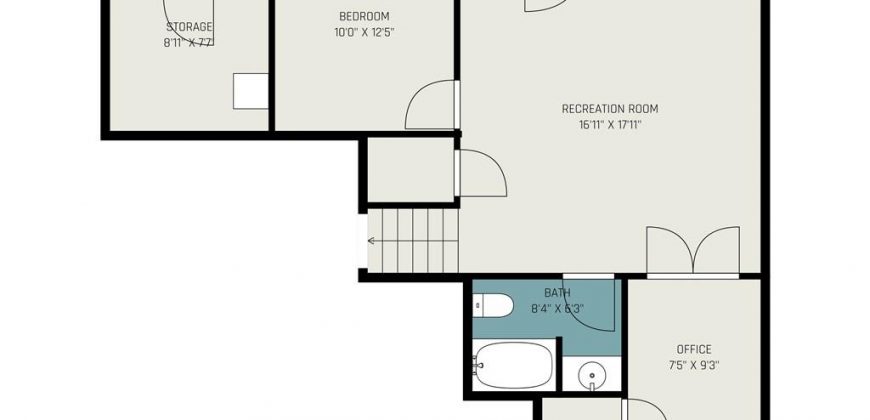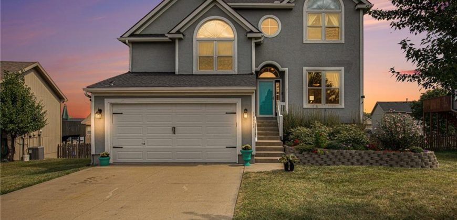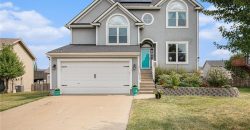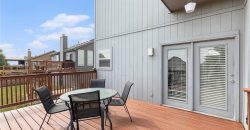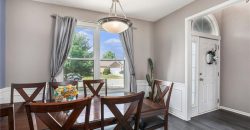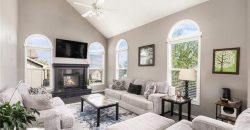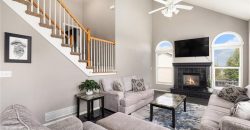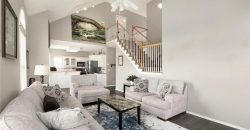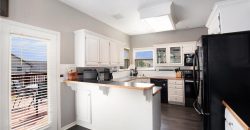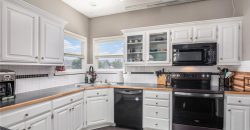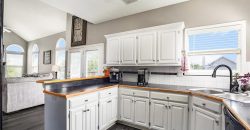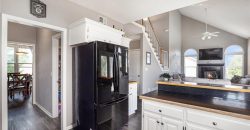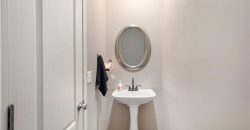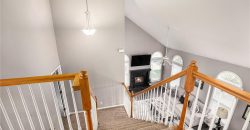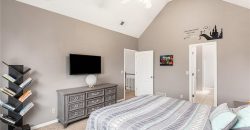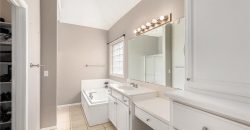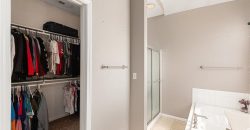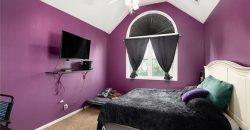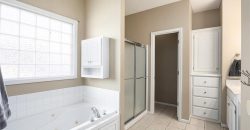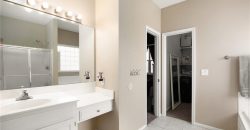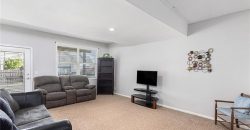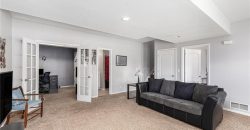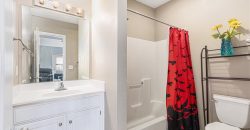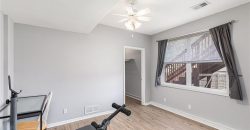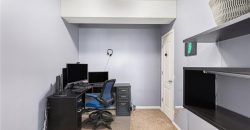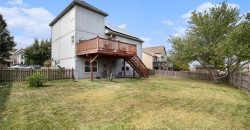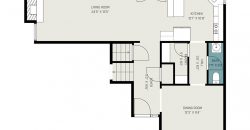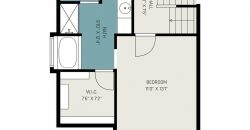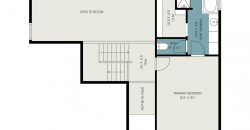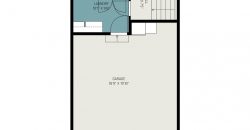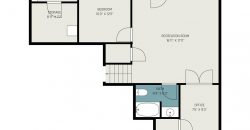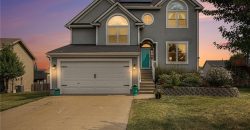Homes for Sale in Kansas City, MO 64155 | 11231 N Summit Street
2576337
Property ID
2,836 SqFt
Size
3
Bedrooms
3
Bathrooms
Description
Unique floorplan with 2 primary suites! Vaulted ceilings and lots of windows provide a light and bright main level living space with a fireplace and LVP flooring. The kitchen is equipped with black appliances, generous counter space, and a walk in pantry. The half bath and dining space finish out the main level. A few steps up the open staircase leads to the first bedroom with vaulted ceilings and a full bath with jetted tub, shower, and large walk in closet. Continue on up to the main primary suite that includes vaulted ceilings, double vanities, jetted tub, shower and large walk in closet. Off the garage entry is the laundry/mud room with space to drop your “stuff”. The walkout basement is finished with a bedroom/walk in closet, full bath, private office and rec room. The deck off the great room has stairs to the yard and lower level patio. Fully fenced level yard. BONUS SOLAR PANELS THAT WERE JUST INSTALLED A YEAR AGO HAVE CUT THE UTILITY BILLS BY APPROXIMATELY 65%. COST OF PANELS WILL BE PAID OFF AT CLOSING BY THE SELLER.
Address
- Country: United States
- Province / State: MO
- City / Town: Kansas City
- Neighborhood: Bristol Highlands
- Postal code / ZIP: 64155
- Property ID 2576337
- Price $390,000
- Property Type Single Family Residence
- Property status Active
- Bedrooms 3
- Bathrooms 3
- Year Built 2002
- Size 2836 SqFt
- Land area 0.2 SqFt
- Garages 2
- School District North Kansas City
- High School Staley High School
- Middle School New Mark
- Elementary School Nashua
- Acres 0.2
- Age 21-30 Years
- Amenities Pool
- Basement Basement BR, Concrete, Finished, Full, Walk-Out Access
- Bathrooms 3 full, 1 half
- Builder Unknown
- HVAC Electric, Natural Gas, Heat Pump
- County Clay
- Dining Formal
- Equipment Dishwasher, Disposal, Humidifier, Microwave, Refrigerator, Built-In Electric Oven
- Fireplace 1 - Great Room
- Floor Plan Other,Side/Side Split
- Garage 2
- HOA $465 / Annually
- HOA Includes All Amenities
- Floodplain No
- Lot Description City Limits, Level
- HMLS Number 2576337
- Laundry Room Laundry Room
- Other Rooms Great Room,Mud Room,Office,Recreation Room
- Ownership Private
- Property Status Active
- Water Public
- Will Sell Cash, Conventional, FHA, VA Loan

