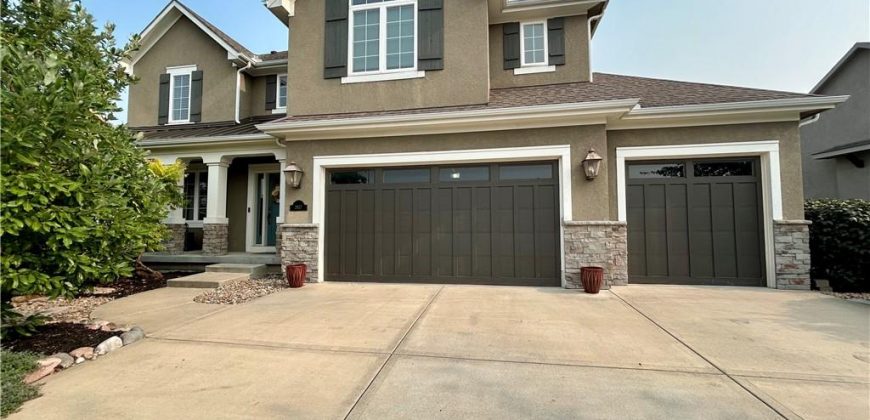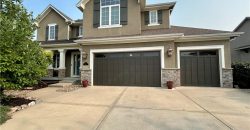Homes for Sale in Kansas City, MO 64155 | 2827 NE 102nd Terrace
2574770
Property ID
4,017 SqFt
Size
4
Bedrooms
4
Bathrooms
Description
Award-winning Casa Bella floor plan with elevated finishes and exceptional functionality! Main level features a grand kitchen with granite island, walk-in pantry, butler’s pantry, and open great room with gas fireplace and built-ins. Natural light pours in through a wall of windows overlooking the fenced yard and covered patio. Formal dining, private office/flex space, mud room, and powder bath complete the main level.
Upstairs boasts a spacious primary suite with luxury bath, walk-in closet, and dual sinks, plus three additional bedrooms with ensuite and a Jack & Jill bath and convenient laundry.
The finished lower level is perfect for entertaining or extended family, offering a full 2nd kitchen with stainless appliances, wet bar, full bath, bedroom, and storage.
Enjoy outdoor living with a covered patio, grilling space, and a large flat yard. Three-car garage included. Move-in ready and designed for everyday living + hosting in style!
Address
- Country: United States
- Province / State: MO
- City / Town: Kansas City
- Neighborhood: Staley Farms
- Postal code / ZIP: 64155
- Property ID 2574770
- Price $769,000
- Property Type Single Family Residence
- Property status Coming Soon
- Bedrooms 4
- Bathrooms 4
- Year Built 2014
- Size 4017 SqFt
- Land area 0.32 SqFt
- Garages 3
- School District North Kansas City
- High School Staley High School
- Middle School New Mark
- Elementary School Bell Prairie
- Acres 0.32
- Age 11-15 Years
- Amenities Clubhouse, Exercise Room, Golf Course, Party Room, Play Area, Pool, Tennis Court(s)
- Basement Daylight, Finished, Full, Sump Pump
- Bathrooms 4 full, 1 half
- Builder Unknown
- HVAC Electric, Forced Air
- County Clay
- Dining Breakfast Area,Formal
- Equipment Dishwasher, Disposal, Exhaust Fan, Microwave, Built-In Oven, Gas Range
- Fireplace 1 - Gas Starter, Great Room
- Floor Plan 2 Stories
- Garage 3
- HOA $ /
- Floodplain No
- Lot Description City Lot, Level, Sprinkler-In Ground
- HMLS Number 2574770
- Laundry Room Bedroom Level
- Other Rooms Breakfast Room,Great Room,Mud Room,Office
- Ownership Private
- Property Status Coming Soon
- Water Public







