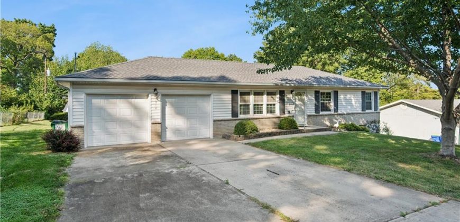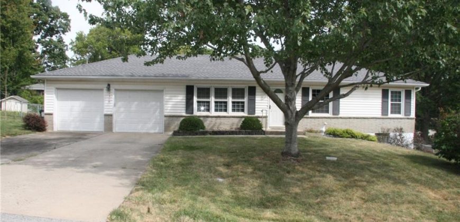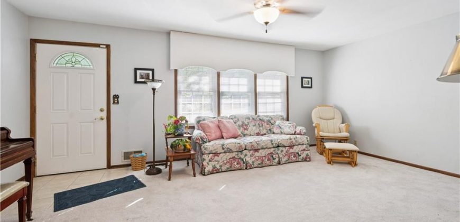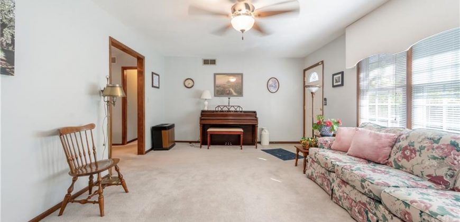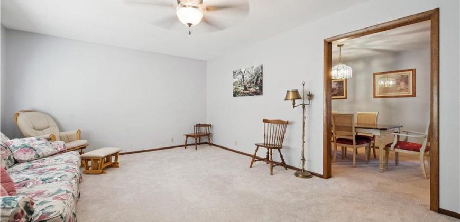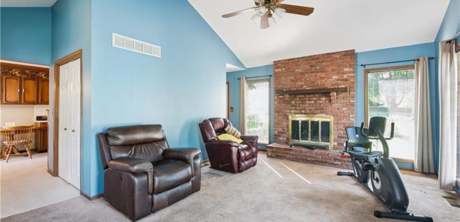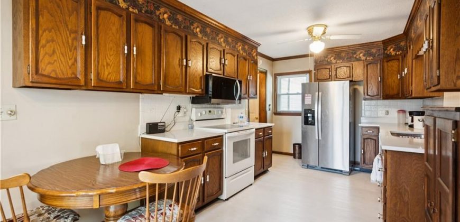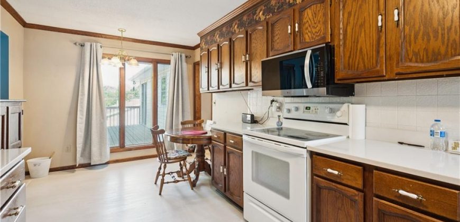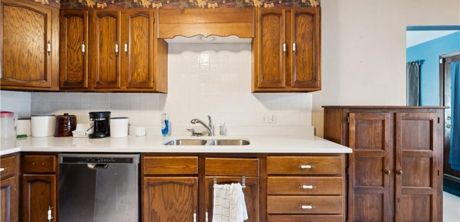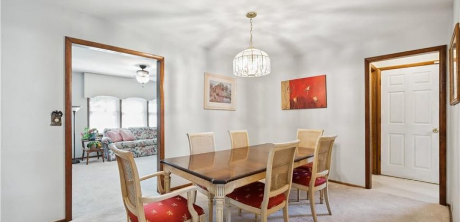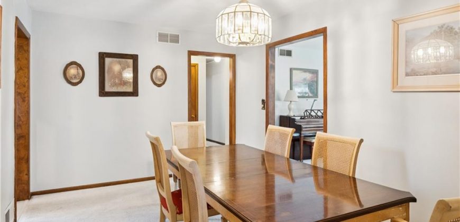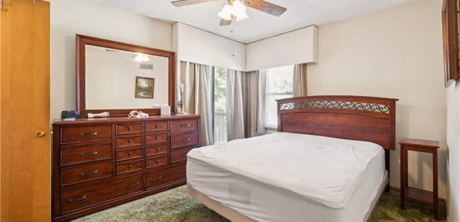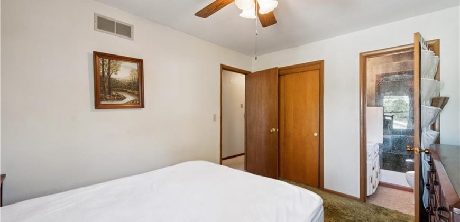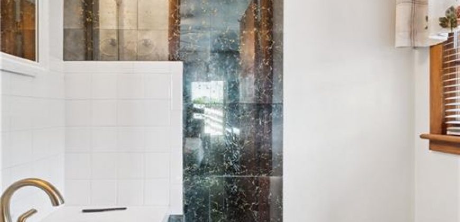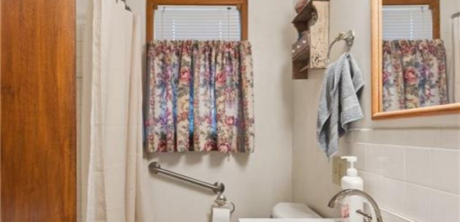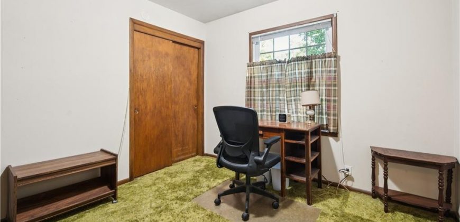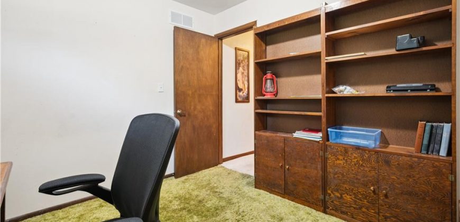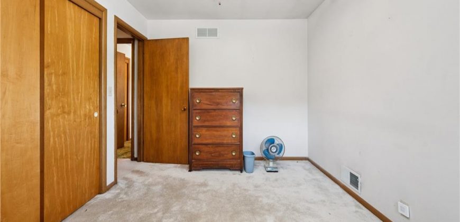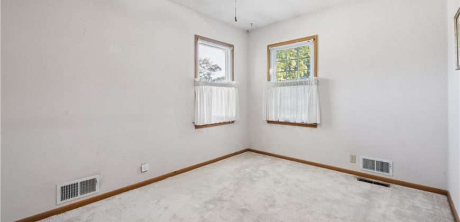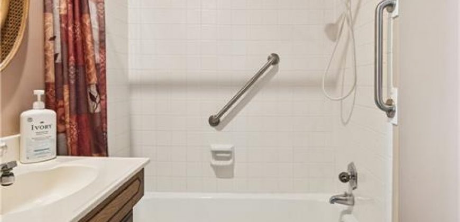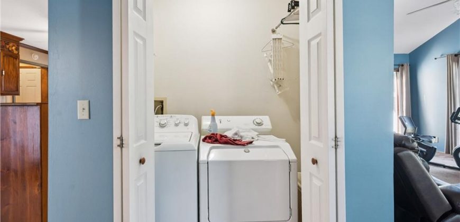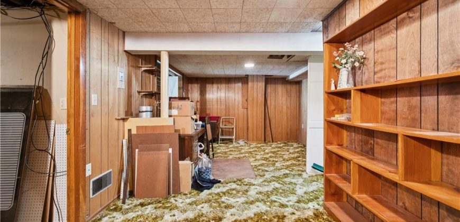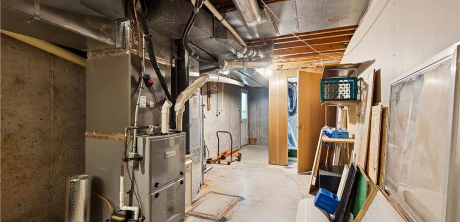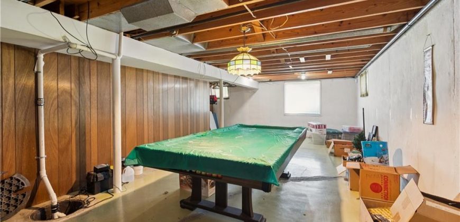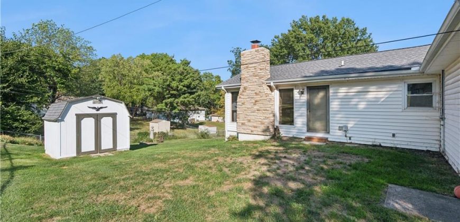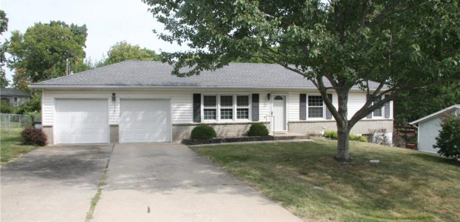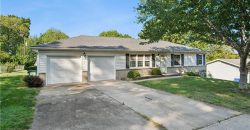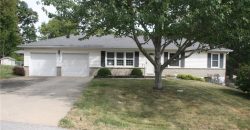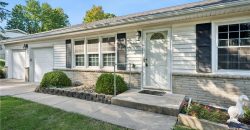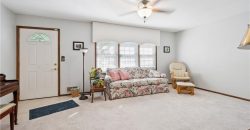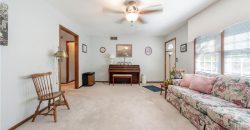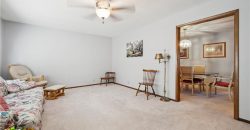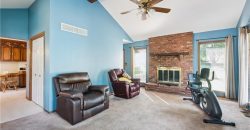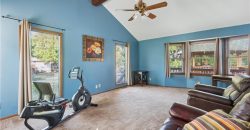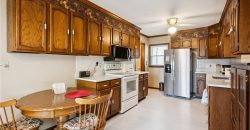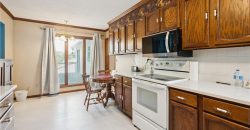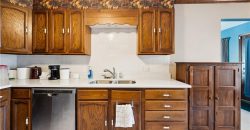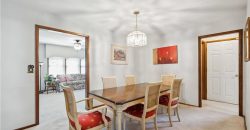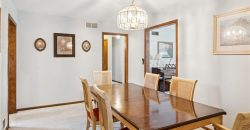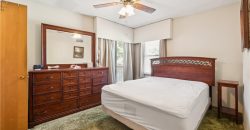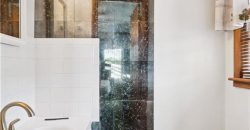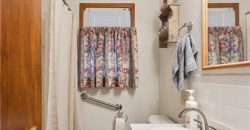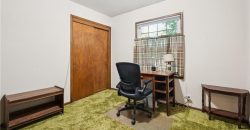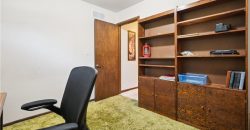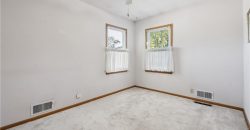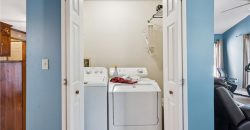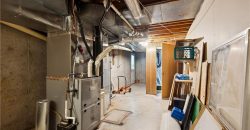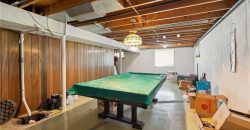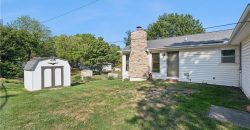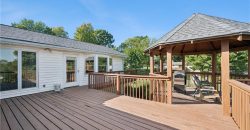Homes for Sale in Gladstone, MO 64118 | 1314 NE 58th Street
2574751
Property ID
1,600 SqFt
Size
3
Bedrooms
2
Bathrooms
Description
One level living in well maintained GLADSTONE TRUE RANCH on .35 acre! Both living room and family room on main level and smaller finished area in lower level makes a 2nd family room, play area for kids or home office. Additional space in the large unfinished walk out has 2nd laundry hookup, room for pool table and area with large window if wanting a 4th bedroom. Eat-in kitchen has abundance of cabinets and plenty of solid surface counter space. Built-in microwave is less than a year old fridge is 2 years old. Convenient main level laundry is just off the kitchen. Washer and dryer stay and washer just 5 years old. Formal dining room for any occasion or when extra dining space is needed. Spacious family room has vaulted ceiling, ceiling fan, beautiful brick wood burning fireplace, several windows allowing for lots of natural light and opens onto large deck that has a covered pergola. Fenced backyard has nice storage shed with wood floor and operating window for both light and air. Full hall bath has a walk-in shower for ease and convenience. Primary bedroom has slider opening onto the deck. Hardwood floors under carpet in bedrooms, hallway, living and dining rooms. Roof is less than 2 years old, HVAC in 2018 and most windows have been replaced. You’ll love the home’s convenient location! I wouldn’t wait!!
Address
- Country: United States
- Province / State: MO
- City / Town: Gladstone
- Neighborhood: Oakwood Manor
- Postal code / ZIP: 64118
- Property ID 2574751
- Price $299,900
- Property Type Single Family Residence
- Property status Active
- Bedrooms 3
- Bathrooms 2
- Year Built 1958
- Size 1600 SqFt
- Land area 0.35 SqFt
- Garages 2
- School District North Kansas City
- High School Oak Park
- Middle School Antioch
- Elementary School Oakwood Manor
- Acres 0.35
- Age 51-75 Years
- Basement Full, Sump Pump
- Bathrooms 2 full, 1 half
- Builder Unknown
- HVAC Attic Fan, Electric, Forced Air
- County Clay
- Dining Eat-In Kitchen,Formal
- Equipment Dishwasher, Disposal, Dryer, Exhaust Fan, Microwave, Refrigerator, Electric Range, Washer
- Fireplace 1 - Family Room, Wood Burning
- Floor Plan Ranch
- Garage 2
- HOA $ /
- Floodplain No
- Lot Description City Lot
- HMLS Number 2574751
- Laundry Room Main Level
- Other Rooms Fam Rm Main Level,Formal Living Room,Main Floor BR,Main Floor Primary Bedroom
- Ownership Private
- Property Status Active
- Water Public
- Will Sell Cash, Conventional, FHA, VA Loan

