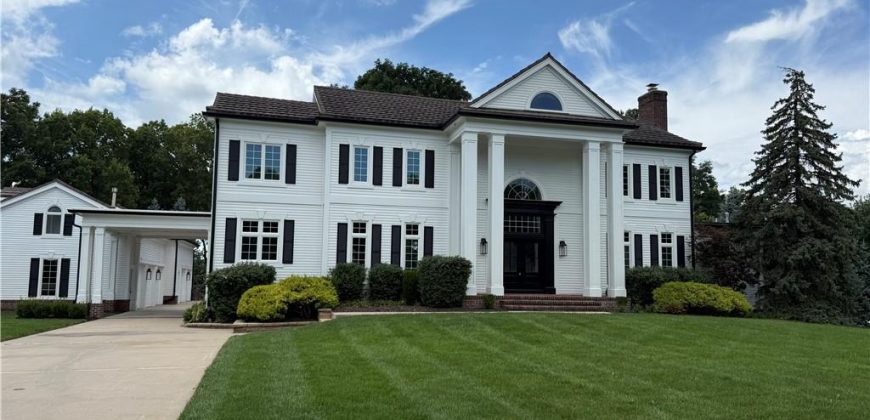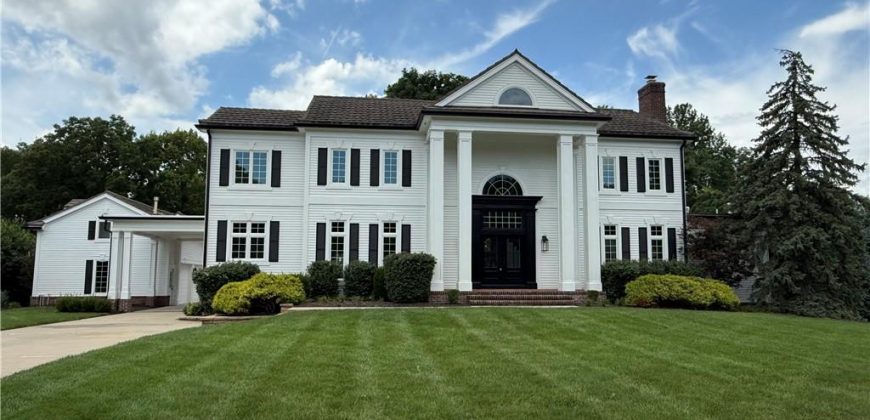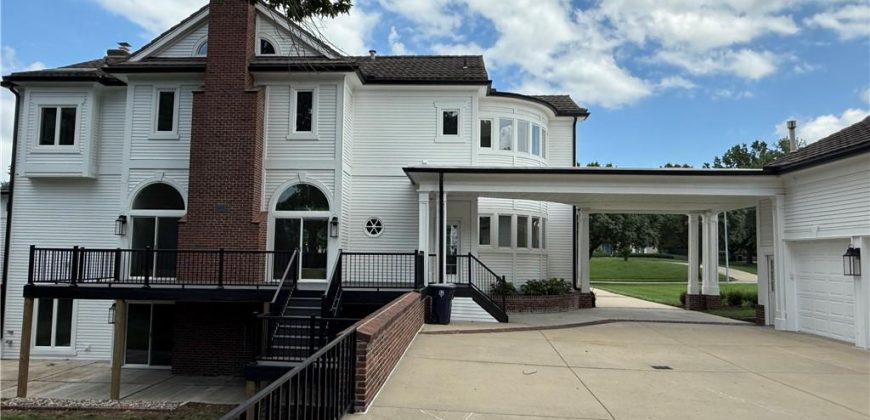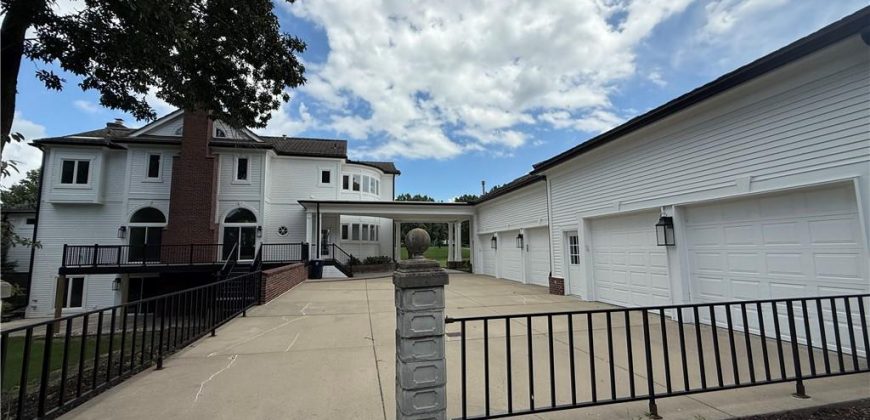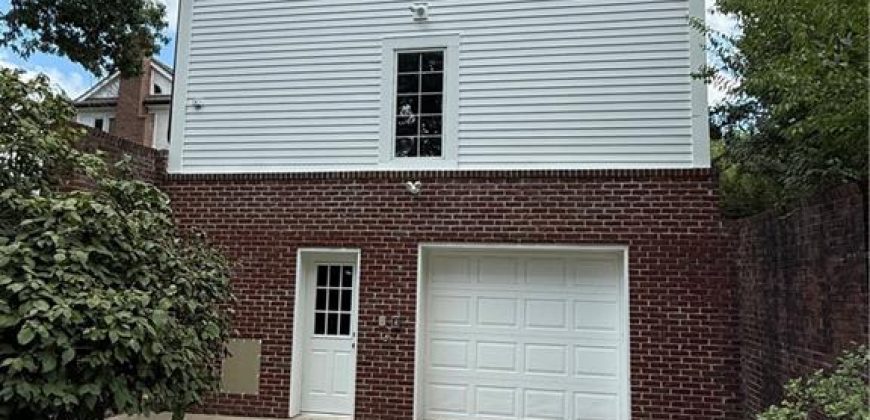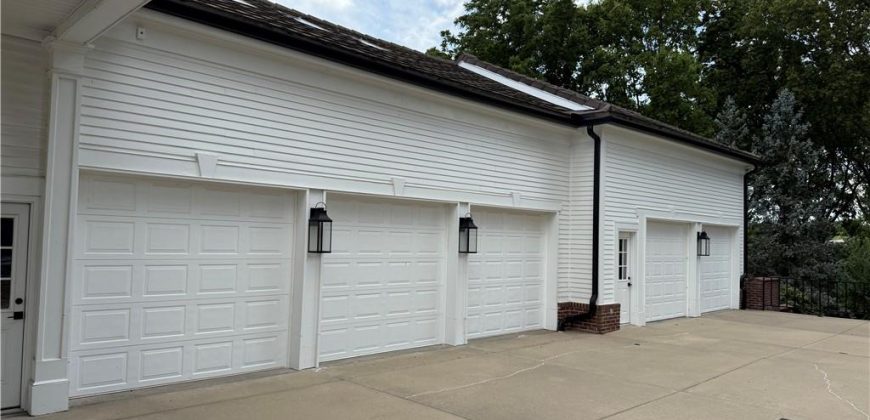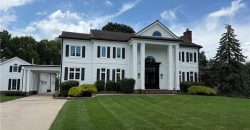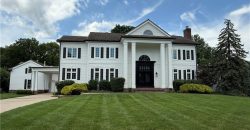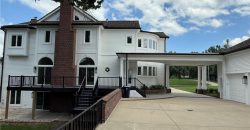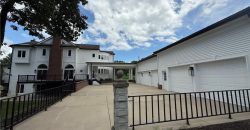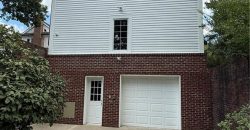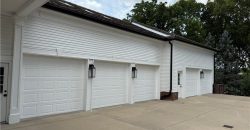Homes for Sale in Kansas City, MO 64154 | 9618 N Bradford Avenue
2568634
Property ID
7,163 SqFt
Size
6
Bedrooms
6
Bathrooms
Description
Commanding attention with its classic façade and lavishly updated interiors, this 1.5-story Colonial redefines modern elegance & is perfectly positioned on just under an acre of lush, tree-lined grounds. This beautifully updated home blends classic architectural charm with a fresh, open floor plan designed for today’s lifestyle. Step into a bright, inviting interior where the gourmet kitchen seamlessly connects to expansive living and dining spaces—ideal for both everyday living and grand entertaining. The main-level primary suite is a private retreat, featuring a warm fireplace, an oversized walk-in closet with custom built-ins, and a washer/dryer hookup for added convenience. Indulge in the spa-inspired bath with its soaker tub, large walk-in shower, and elegant finishes. Upstairs, you’ll find a second primary suite, three additional bedrooms, a loft area, and a second laundry space—perfect for busy households or guests. The walk-out lower level was built for entertainment, offering a spacious rec room with wet bar, a dedicated theater room, wine room, and abundant storage. Car lovers will appreciate the six garage spaces, while the charming carriage house above provides a complete living space with its own living room, kitchenette, bedroom, and full bath—ideal for in-laws or guests. Extensive updates include new paint, flooring, light fixtures, windows, HVAC, Trex deck, and more, making this home truly move-in ready. Located just minutes from Tiffany Greens Golf Club, the airport, shopping, and dining, this property offers both convenience and privacy. Don’t miss the chance to make this extraordinary home your own!
Address
- Country: United States
- Province / State: MO
- City / Town: Kansas City
- Neighborhood: Thornhill
- Postal code / ZIP: 64154
- Property ID 2568634
- Price $1,495,000
- Property Type Single Family Residence
- Property status Active
- Bedrooms 6
- Bathrooms 6
- Year Built 1988
- Size 7163 SqFt
- Land area 0.96 SqFt
- Garages 6
- School District Park Hill
- High School Park Hill
- Middle School Plaza Middle School
- Elementary School Tiffany Ridge
- Acres 0.96
- Age 31-40 Years
- Basement Finished, Full, Walk-Out Access
- Bathrooms 6 full, 1 half
- Builder Unknown
- HVAC Electric, Zoned, Natural Gas, Zoned
- County Platte
- Dining Breakfast Area,Formal,Kit/Dining Combo
- Equipment Dishwasher, Disposal, Double Oven, Exhaust Fan, Humidifier, Microwave, Built-In Oven, Gas Range, Stainless Steel Appliance(s)
- Fireplace 1 - Basement, Great Room, Master Bedroom, Recreation Room
- Floor Plan 1.5 Stories
- Garage 6
- HOA $500 / Annually
- HOA Includes Street, Trash
- Floodplain No
- Lot Description Estate Lot, Level, Sprinkler-In Ground, Many Trees
- HMLS Number 2568634
- Laundry Room Bedroom Level
- Other Rooms Balcony/Loft,Family Room,Formal Living Room,Great Room,Library,Main Floor Master,Media Room,Recreation Room,Sun Room,Workshop
- Ownership Private
- Property Status Active
- Water Public
- Will Sell Cash, Conventional

