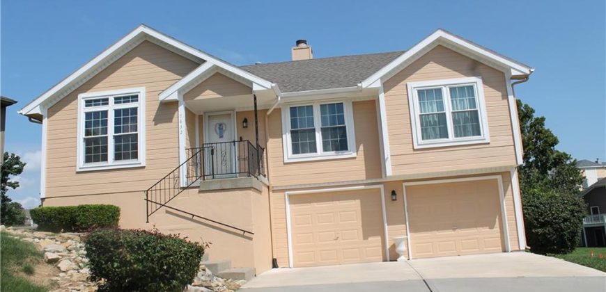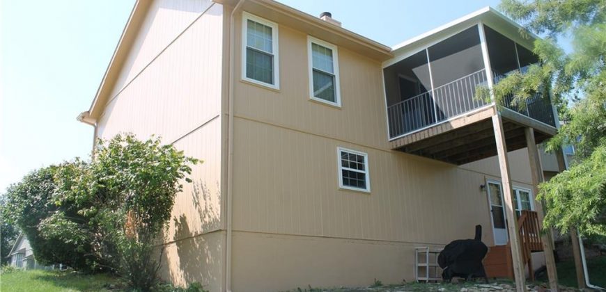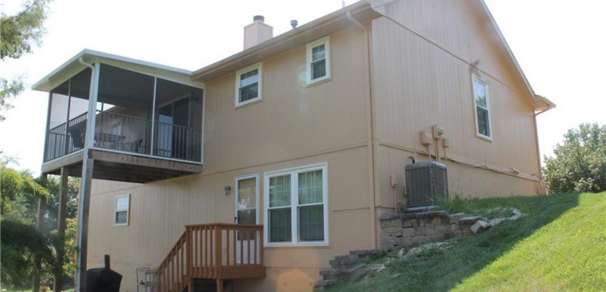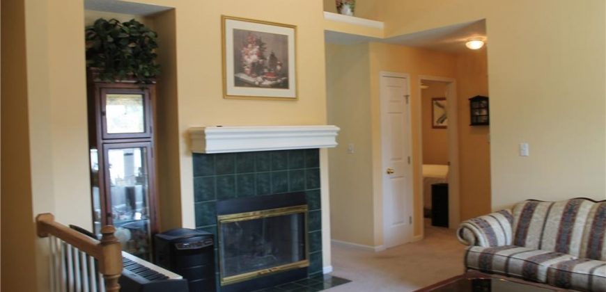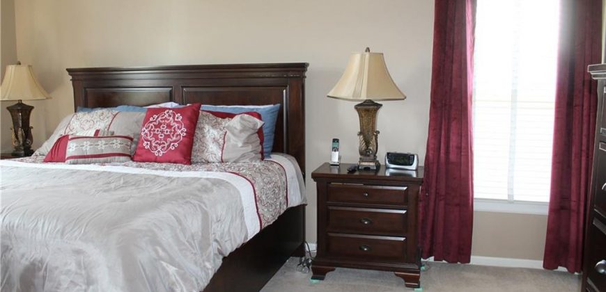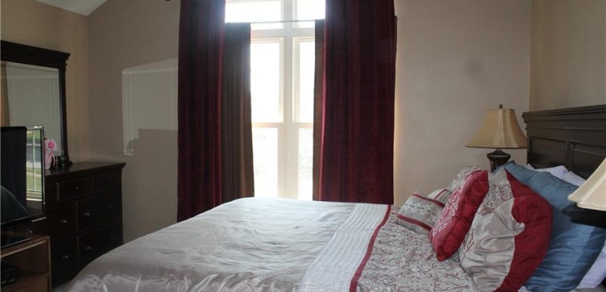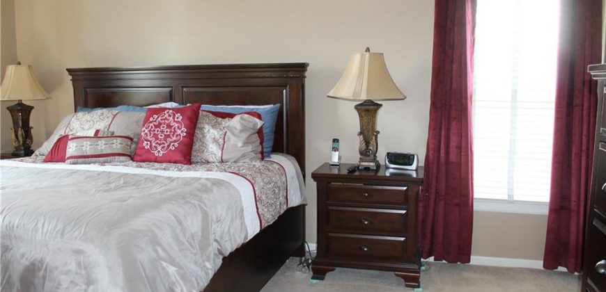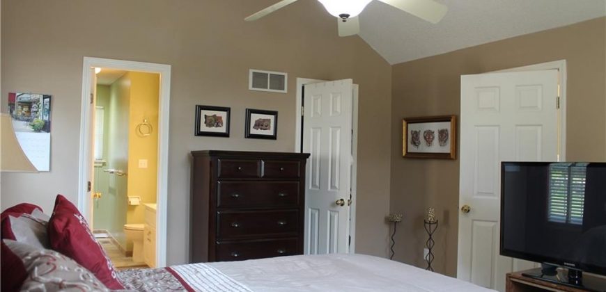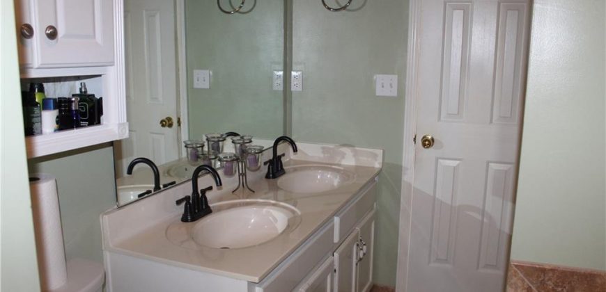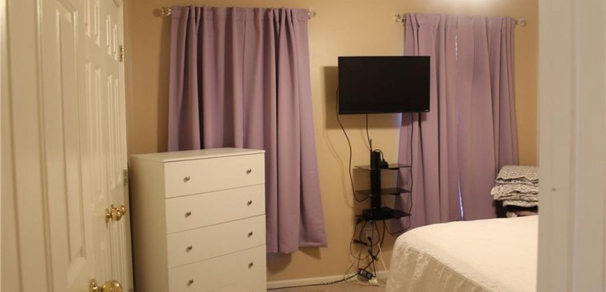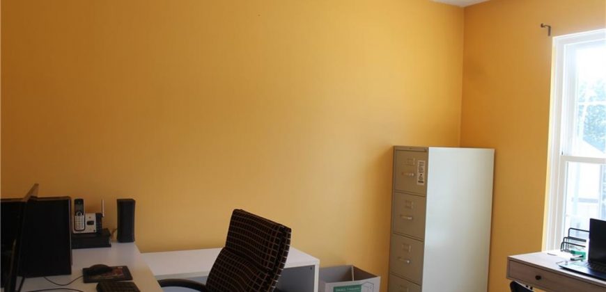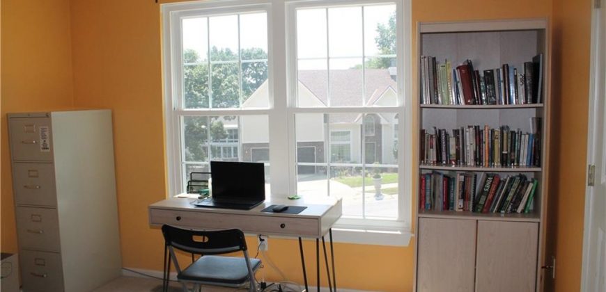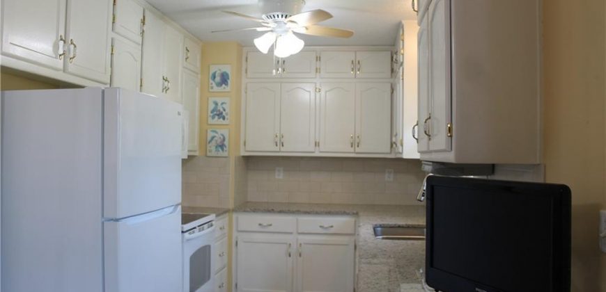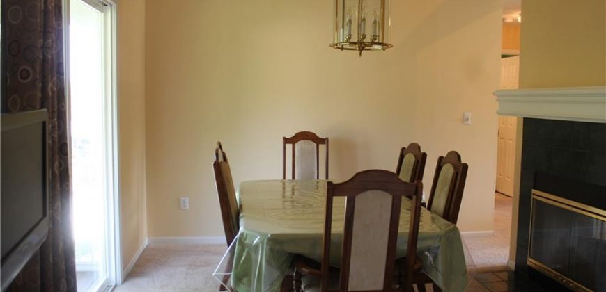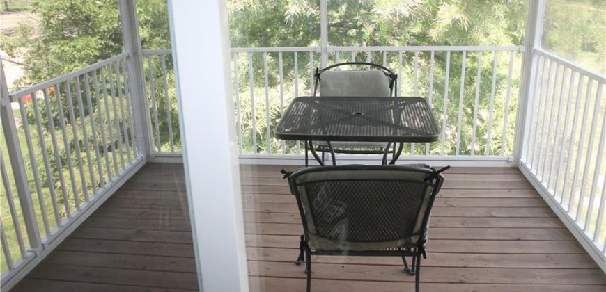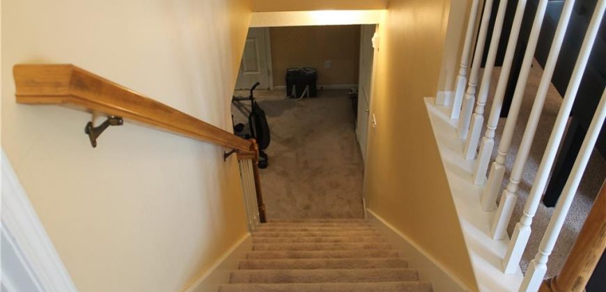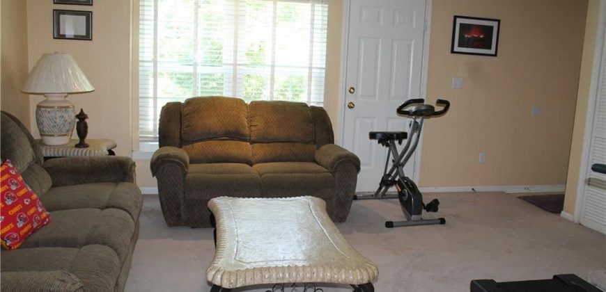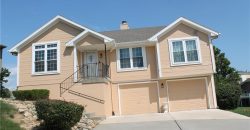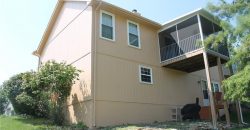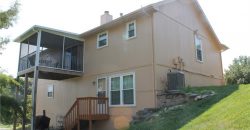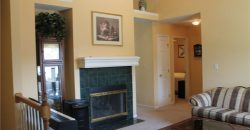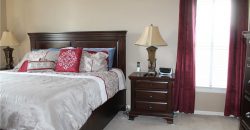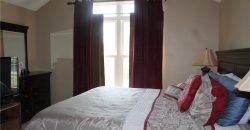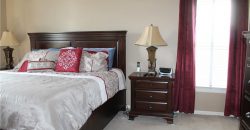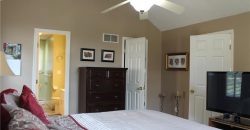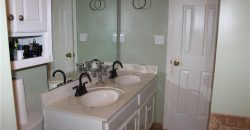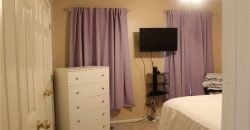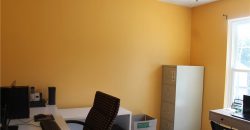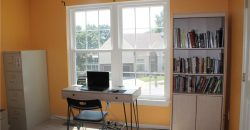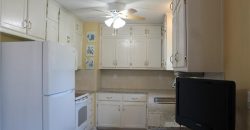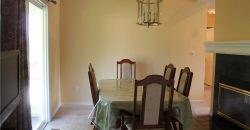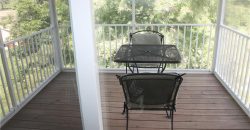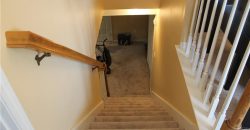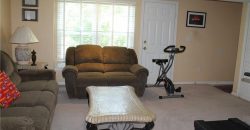Homes for Sale in Kansas City, MO 64151 | 7832 N Strathbury Avenue
2565655
Property ID
1,526 SqFt
Size
3
Bedrooms
2
Bathrooms
Description
Welcome home to Park Hill, the heart of North Kansas City, Missouri! This stunning 3-bedroom, 2-bathroom raised ranch home offers 1,527 square feet of beautifully updated living space and a stunning outdoor deck for summer entertainment. With fresh interior paint, this home flows seamlessly from room to room. The living room features soaring vaulted ceilings, large windows, and a cozy see through fireplace. This beautiful kitchen is equipped with rich cabinetry, granite countertops with back splash also including a television and bracket mounted on the wall which stays, another added feature is a wall mounted television in the guest bedroom which stays with the home . The primary suite hosts dual vanities, a 50 gal.-whirlpool jet tub, custom shower and a large walk-in closet. Downstairs, this finished basement offers half a bath and even more space for relaxation or hosting guests. Additional highlights include an oversized 2-car garage inside storage area, refreshed roof, gutters & downspouts, and fresh exterior paint. Don’t forget new windows, new kitchen flooring, new main bath flooring, don’t miss your chance to own this move-in-ready home.
Address
- Country: United States
- Province / State: MO
- City / Town: Kansas City
- Neighborhood: Amherst
- Postal code / ZIP: 64151
- Property ID 2565655
- Price $320,000
- Property Type Single Family Residence
- Property status Active
- Bedrooms 3
- Bathrooms 2
- Year Built 1994
- Size 1526 SqFt
- Land area 0.22 SqFt
- Garages 2
- School District Park Hill
- High School Park Hill
- Middle School Plaza Middle School
- Elementary School Line Creek
- Acres 0.22
- Age 31-40 Years
- Basement Walk-Out Access
- Bathrooms 2 full, 1 half
- Builder Unknown
- HVAC Electric, Forced Air
- County Platte
- Dining Formal
- Equipment Dishwasher, Disposal, Exhaust Fan, Microwave, Refrigerator, Built-In Electric Oven, Water Purifier
- Fireplace 1 - Dining Room, Living Room, See Through
- Floor Plan Raised Ranch
- Garage 2
- HOA $0 / Monthly
- Floodplain No
- Lot Description Corner Lot
- HMLS Number 2565655
- Laundry Room In Basement
- Ownership Private
- Property Status Active
- Water Public
- Will Sell Cash, Conventional, FHA, VA Loan

