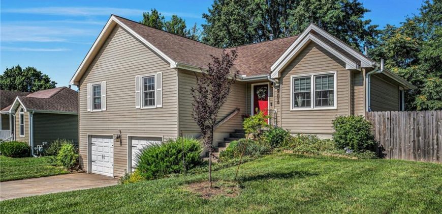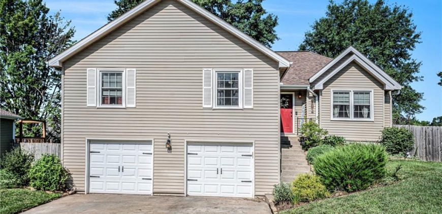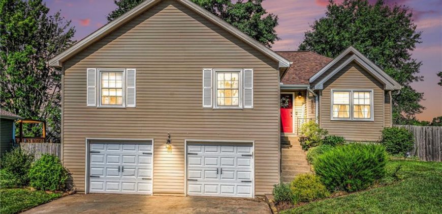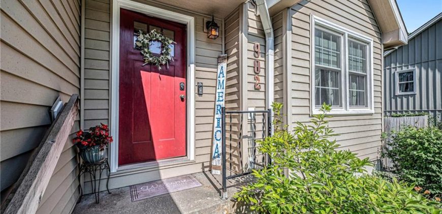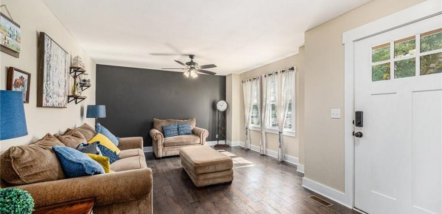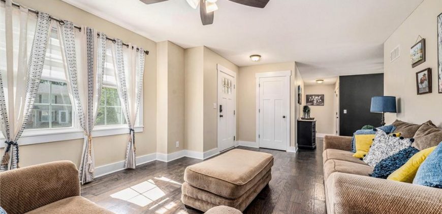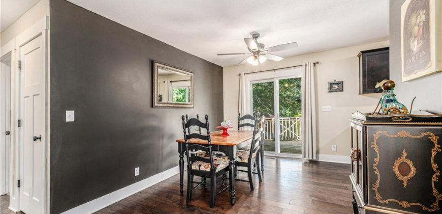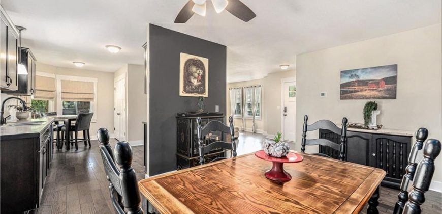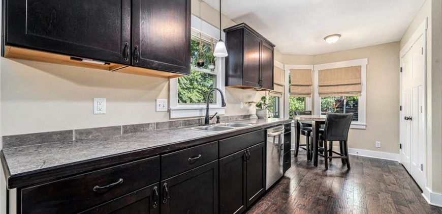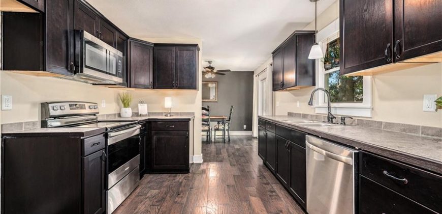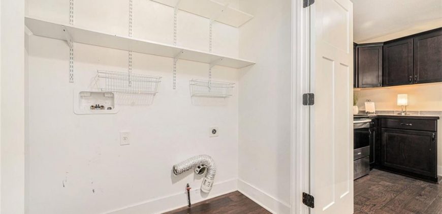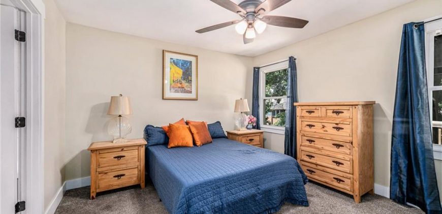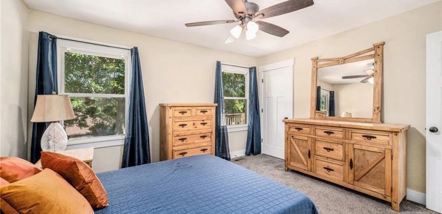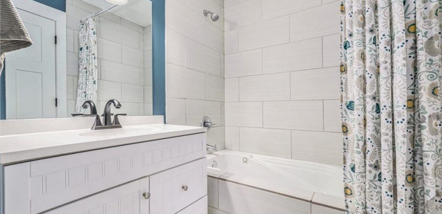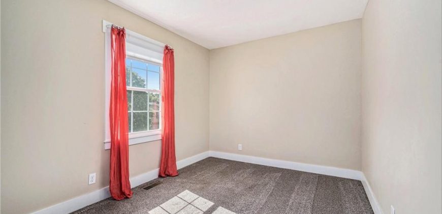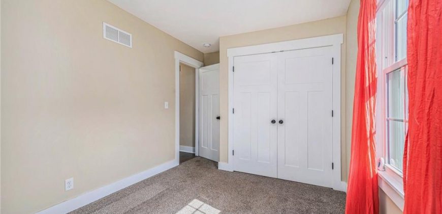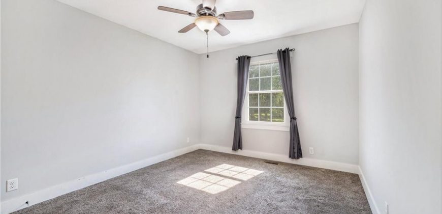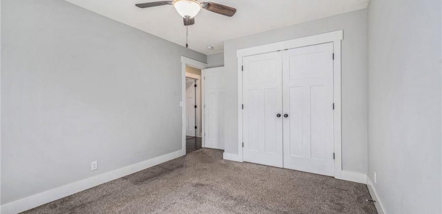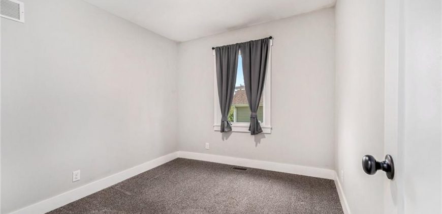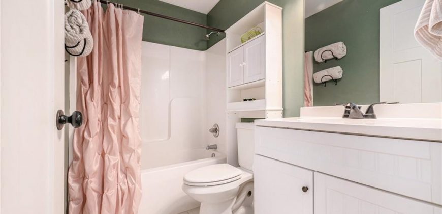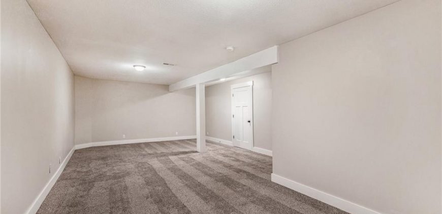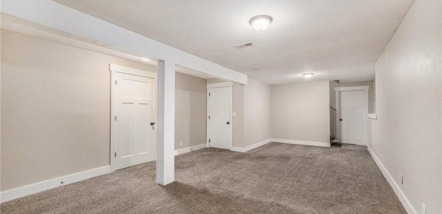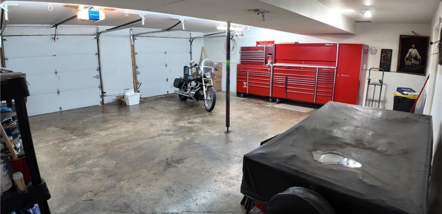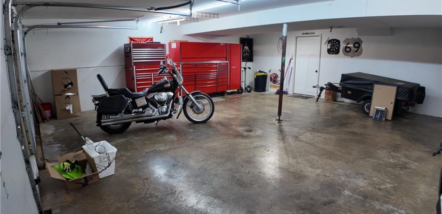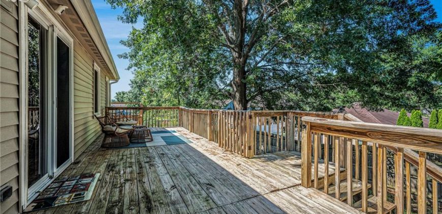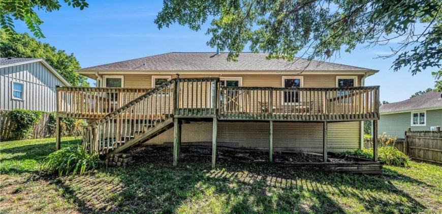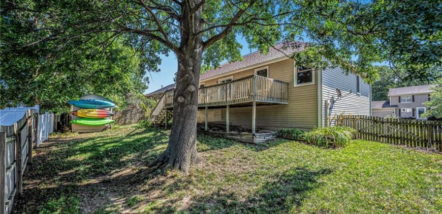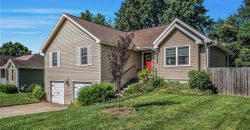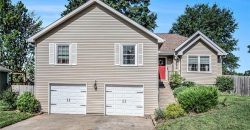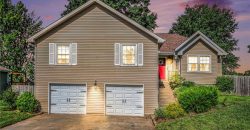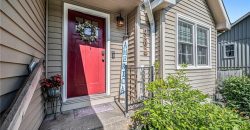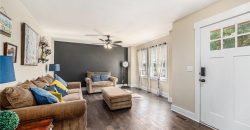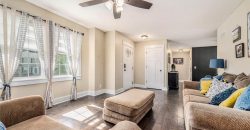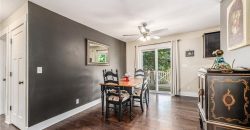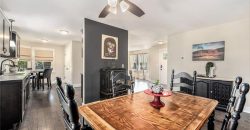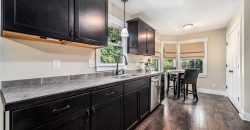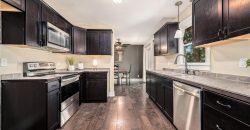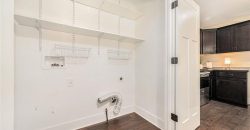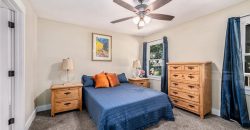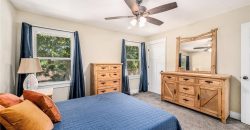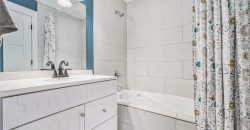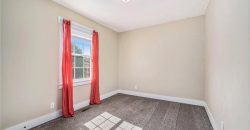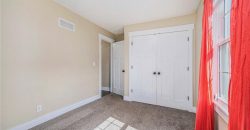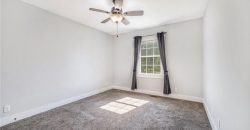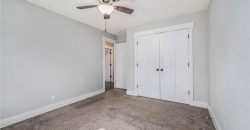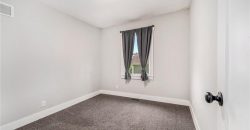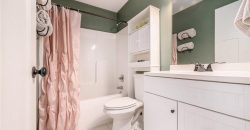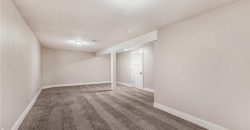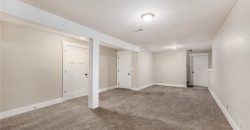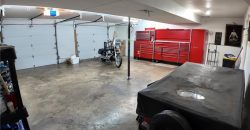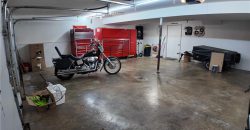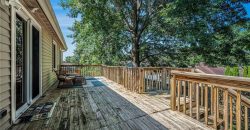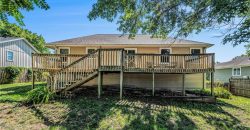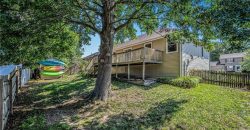Homes for Sale in Kearney, MO 64060 | 902 Walnut Street
2565227
Property ID
2,332 SqFt
Size
4
Bedrooms
2
Bathrooms
Description
Completely rebuilt from the studs, this raised ranch offers the benefits of modern construction in an established Kearney neighborhood—tucked on a quiet cul-de-sac. With four true bedrooms all on the same level, the layout is designed for everyday ease and functionality.
You’ll appreciate the extra-deep two-car garage with bonus space for a mudroom, workshop, or storage, plus a finished basement that flexes as a second living room, playroom, or office. Out back, a wide deck sets the stage for BBQs, morning coffee, or evenings under the stars, and a backyard shed adds even more storage.
Inside, there are two full baths, main-floor laundry, and a bright, spacious living area. The primary suite includes a jetted tub, while thoughtful upgrades throughout provide comfort and peace of mind.
Ask the listing agent about unique financing options, including USDA eligibility and possible assumable loan opportunities.
Address
- Country: United States
- Province / State: MO
- City / Town: Kearney
- Neighborhood: Marimack Farm
- Postal code / ZIP: 64060
- Property ID 2565227
- Price $318,000
- Property Type Single Family Residence
- Property status Pending
- Bedrooms 4
- Bathrooms 2
- Year Built 1994
- Size 2332 SqFt
- Land area 0.18 SqFt
- Garages 2
- School District Kearney
- High School Kearney
- Middle School Kearney
- Elementary School Kearney
- Acres 0.18
- Age 31-40 Years
- Basement Finished, Inside Entrance, Radon Mitigation System
- Bathrooms 2 full, 0 half
- Builder Unknown
- HVAC Electric, Natural Gas
- County Clay
- Dining Eat-In Kitchen,Kit/Dining Combo
- Fireplace -
- Floor Plan Raised Ranch
- Garage 2
- HOA $ /
- Floodplain No
- HMLS Number 2565227
- Laundry Room In Basement
- Other Rooms Mud Room
- Ownership Private
- Property Status Pending
- Water Public
- Will Sell Cash, Conventional, FHA, USDA Loan, VA Loan

