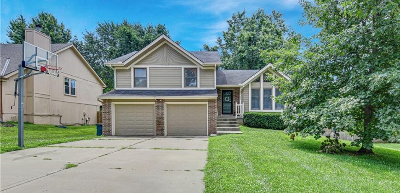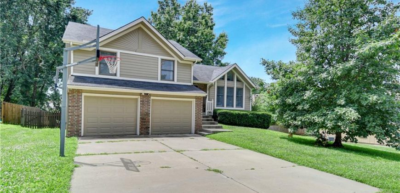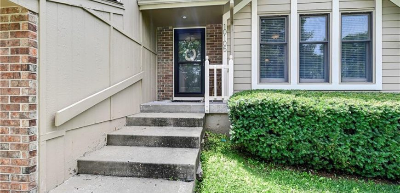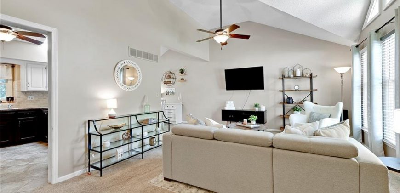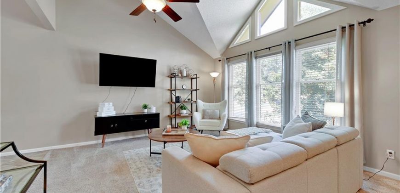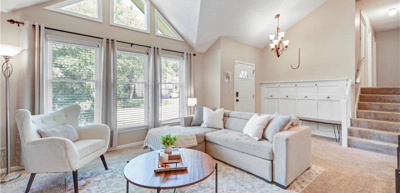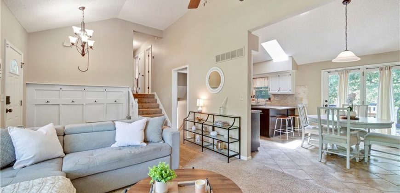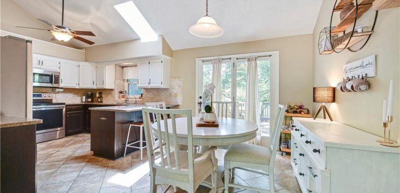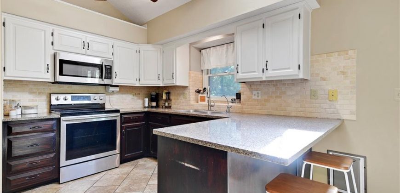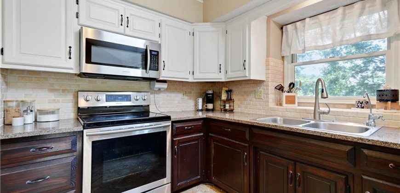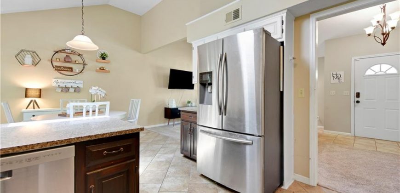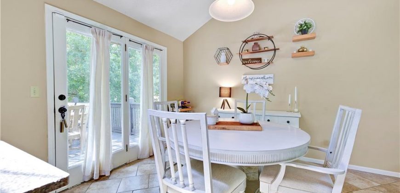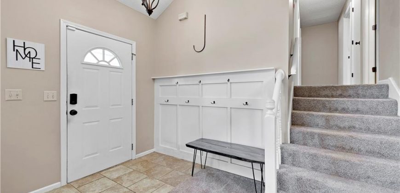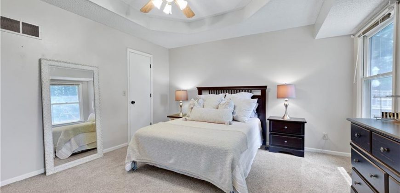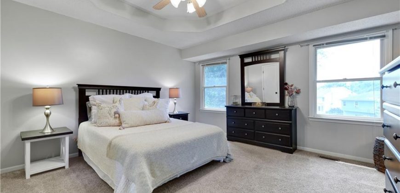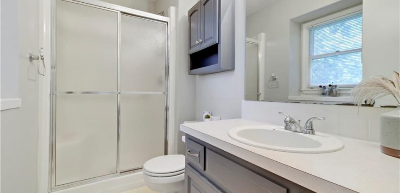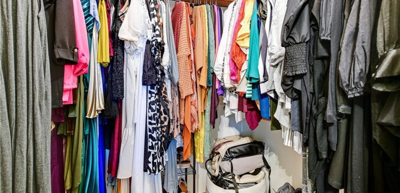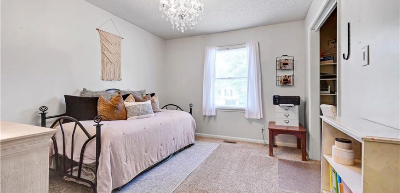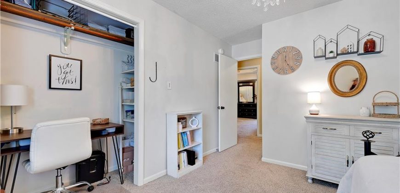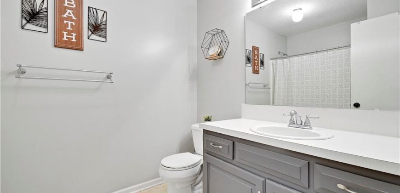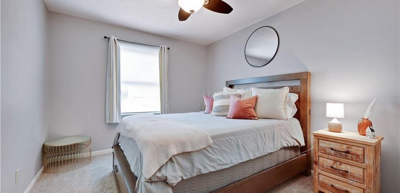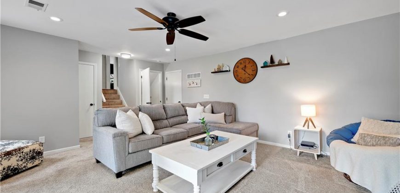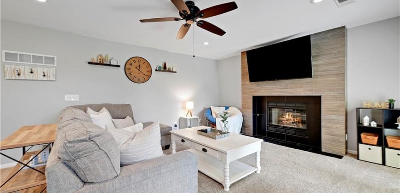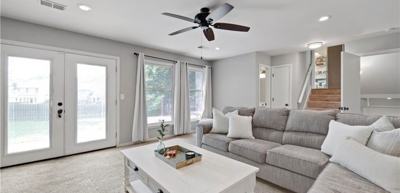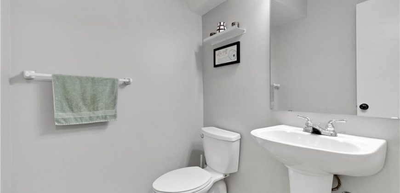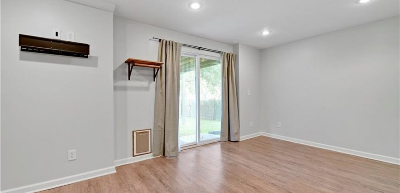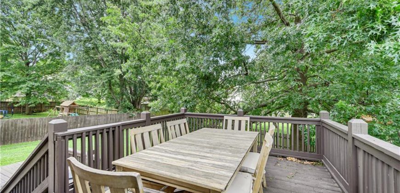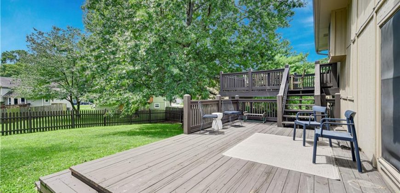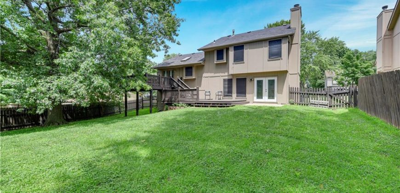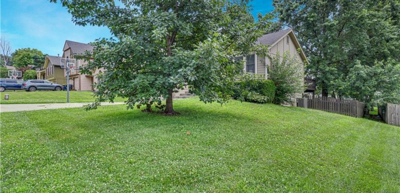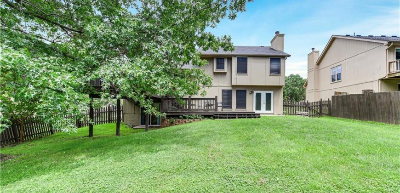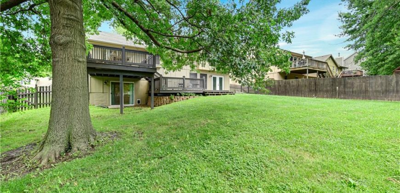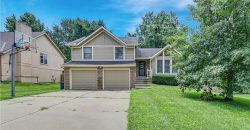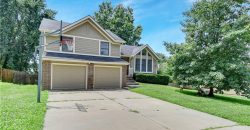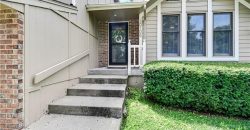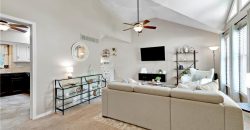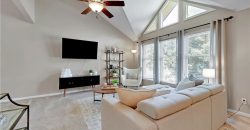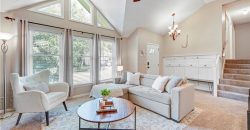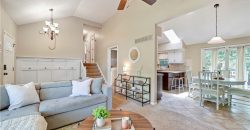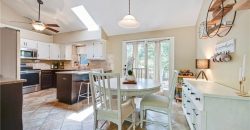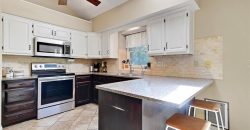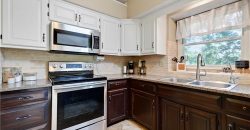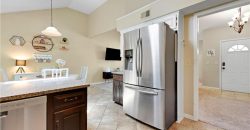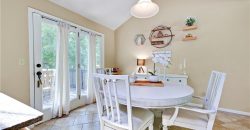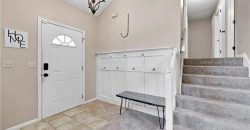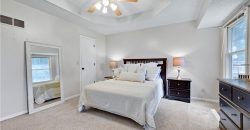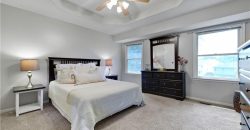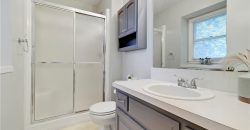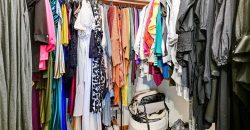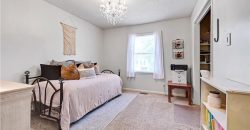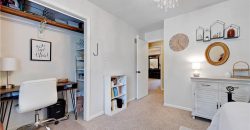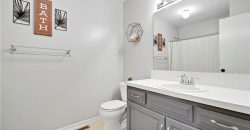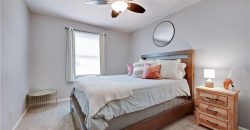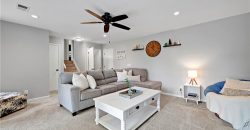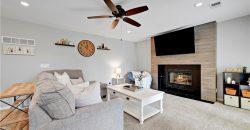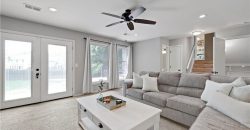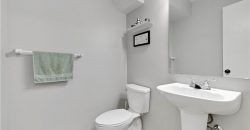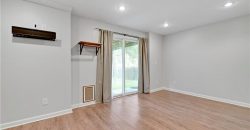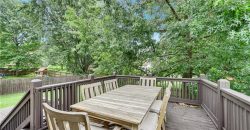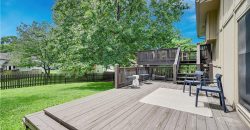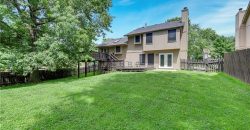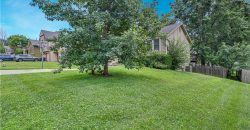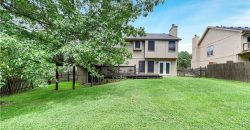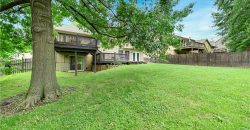Homes for Sale in Kansas City, MO 64153 | 10105 NW 86th Street
2565101
Property ID
1,472 SqFt
Size
3
Bedrooms
2
Bathrooms
Description
Welcome to the Wildwood West neighborhood, located in the highly sought-after Park Hill School District. This well-maintained 3-bedroom, 2.1-bath, 2-car garage split-level home offers space, comfort, and versatility in a prime location.
The kitchen features granite countertops, an open-concept layout, and a spacious eat-in dining area. The inviting family room boasts stunning windows and plenty of space to entertain.
The lower-level walkout showcases a beautiful stone fireplace, a half bath, and ample room to gather. Don’t stop there—the finished subbasement offers a second walkout, generous storage, and a finished space that could serve as a 4th conforming bedroom, home gym, office, or third living area.
Additional highlights include stainless steel appliances and a two-level deck overlooking a fenced yard—perfect for outdoor living and entertaining. Conveniently located near shopping, dining, the airport, and major highways, this home has everything you need in a location you’ll love.
Address
- Country: United States
- Province / State: MO
- City / Town: Kansas City
- Neighborhood: Wildwood West
- Postal code / ZIP: 64153
- Property ID 2565101
- Price $335,000
- Property Type Single Family Residence
- Property status Coming Soon
- Bedrooms 3
- Bathrooms 2
- Year Built 1993
- Size 1472 SqFt
- Land area 0.21 SqFt
- Garages 2
- School District Park Hill
- High School Park Hill
- Middle School Congress
- Elementary School Hawthorn
- Acres 0.21
- Age 31-40 Years
- Basement Concrete, Finished, Inside Entrance, Walk-Out Access
- Bathrooms 2 full, 1 half
- Builder Unknown
- HVAC Electric, Forced Air
- County Platte
- Dining Eat-In Kitchen,Kit/Dining Combo
- Equipment Dishwasher, Disposal, Microwave, Built-In Electric Oven, Stainless Steel Appliance(s)
- Fireplace 1 - Family Room, Gas Starter
- Floor Plan Side/Side Split
- Garage 2
- HOA $ /
- Floodplain No
- HMLS Number 2565101
- Laundry Room Dryer Hookup-Ele
- Other Rooms Fam Rm Gar Level,Great Room,Recreation Room
- Ownership Private
- Property Status Coming Soon
- Water Public
- Will Sell Cash, Conventional, FHA, VA Loan

