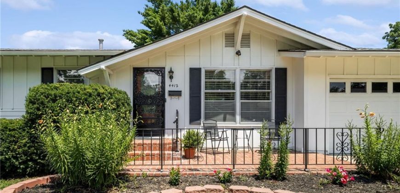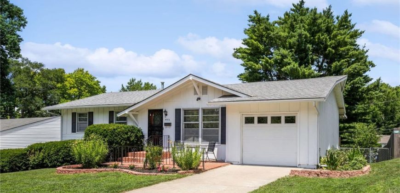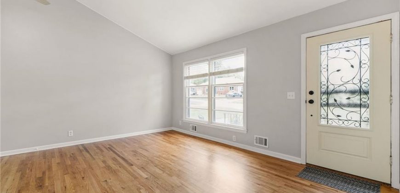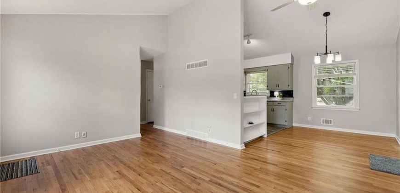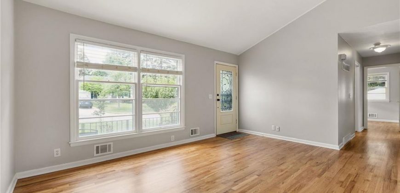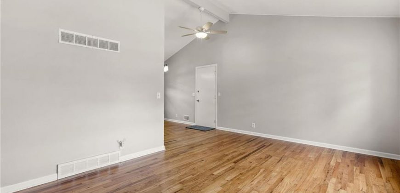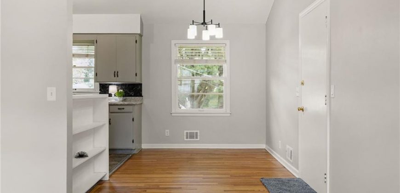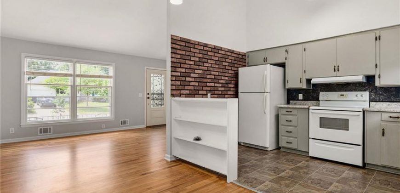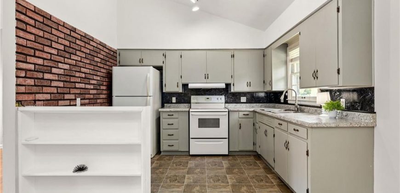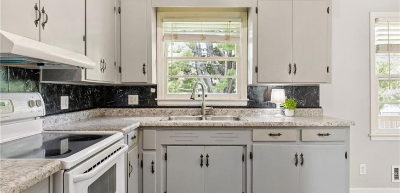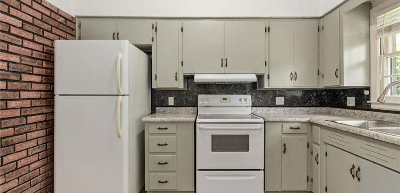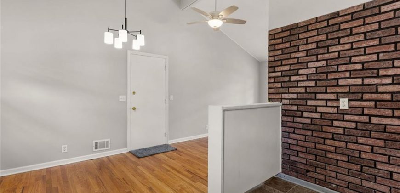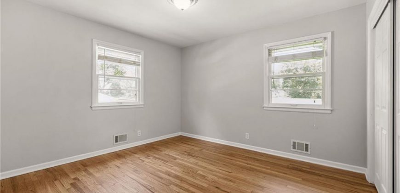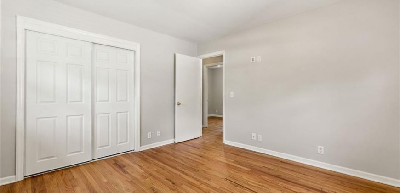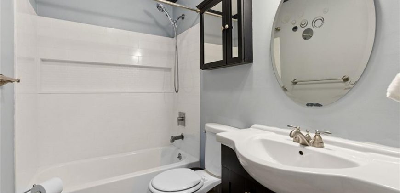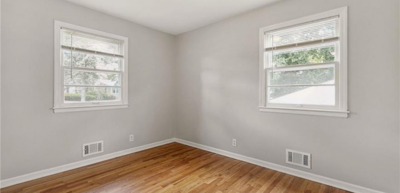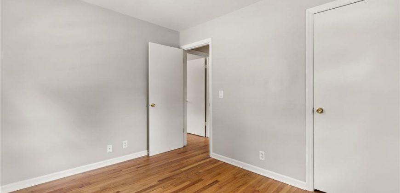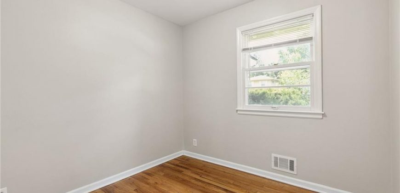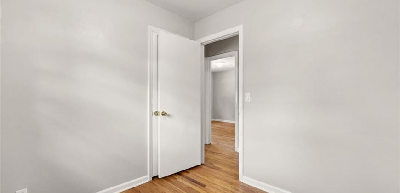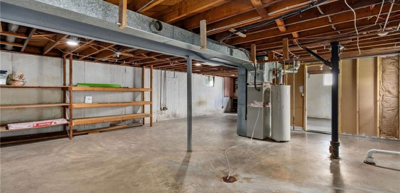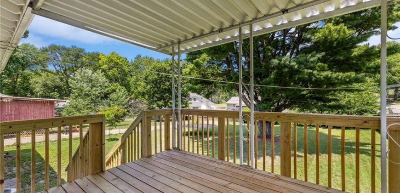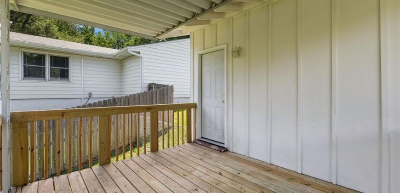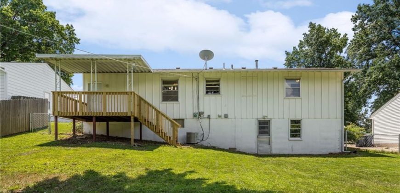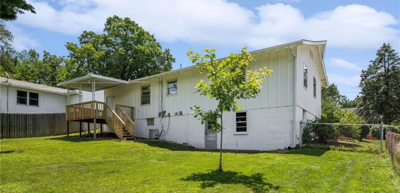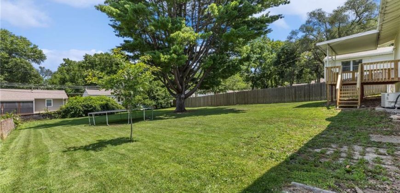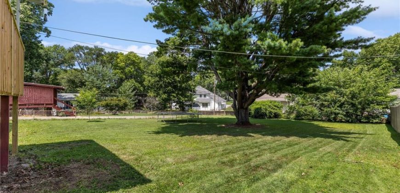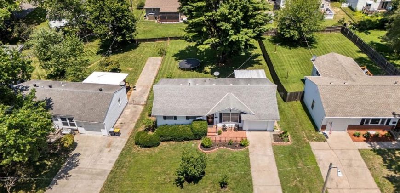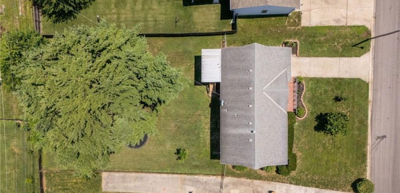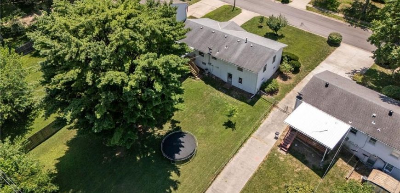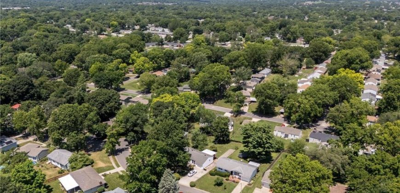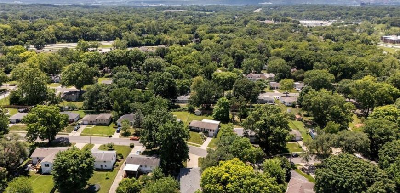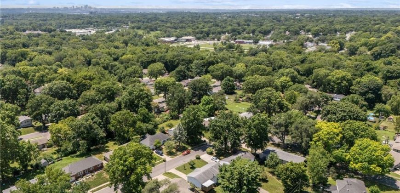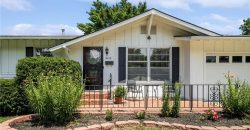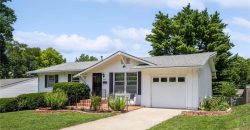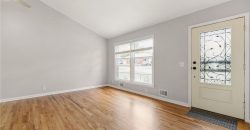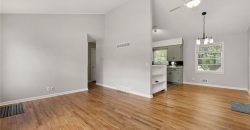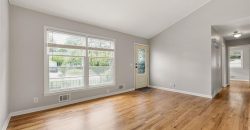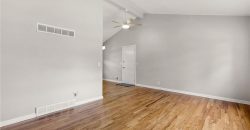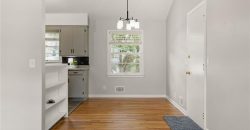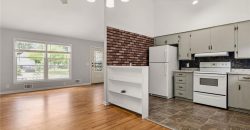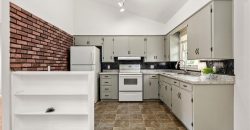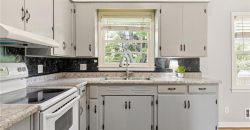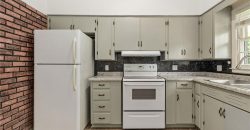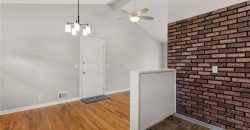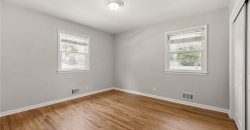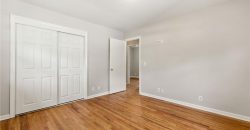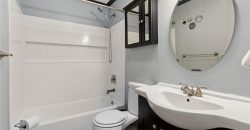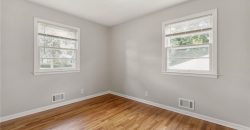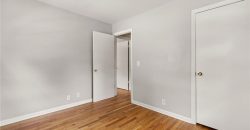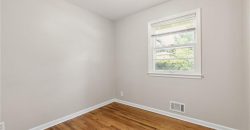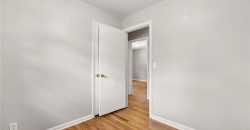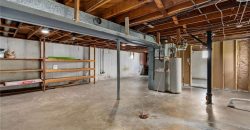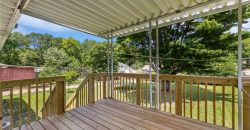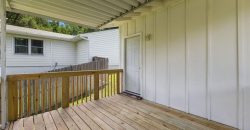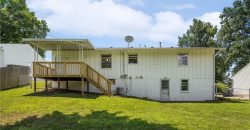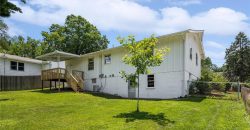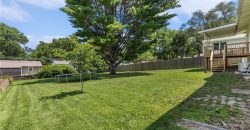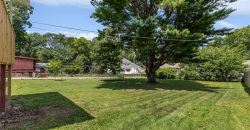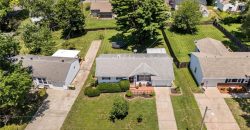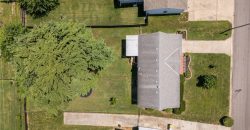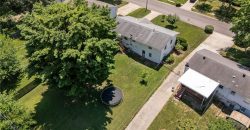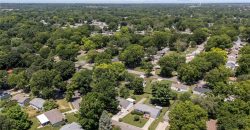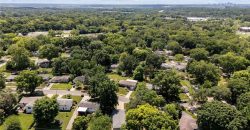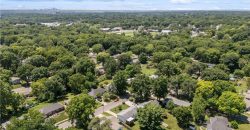Homes for Sale in Kansas City, MO 64119 | 4412 NE 49th Terrace
2562294
Property ID
966 SqFt
Size
3
Bedrooms
1
Bathroom
Description
Welcome to 4412 NE 49th Terrace—blending timeless character with fresh, modern updates—it’s the kind of place that instantly feels like home. From the moment you pull up, the picturesque white ranch with its red front door and crisp black shutters gives all the warm welcome-home vibes. The large, flat, fenced-in yard offers space to play, garden, entertain—or simply relax. Step inside and be greeted by beautifully refinished original hardwood floors that flow through the living room, dining area, and all the bedrooms. The updated kitchen features stylish grey cabinets, a charming brick accent wall, and plenty of prep space for cooking your favorite meals. It’s functional, fresh, and ready for everyday living & weekend hosting.
Head downstairs to the unfinished walk-out basement—your blank canvas for whatever suits your lifestyle. Dreaming of a home office, additional bedroom and bath, a craft studio, or a spacious family room for movie nights? You’ve got the space to make it happen. Located in a neighborhood with easy highway access, you’re just 20–30 minutes from anywhere in Kansas City. Move right in, start making memories, and enjoy a home that’s truly been loved and updated from top to bottom.
Address
- Country: United States
- Province / State: MO
- City / Town: Kansas City
- Neighborhood: Glen Haven
- Postal code / ZIP: 64119
- Property ID 2562294
- Price $225,000
- Property Type Single Family Residence
- Property status Active
- Bedrooms 3
- Bathrooms 1
- Year Built 1959
- Size 966 SqFt
- Land area 0.25 SqFt
- Garages 1
- School District North Kansas City
- High School Winnetonka
- Middle School Eastgate
- Elementary School Lakewood
- Acres 0.25
- Age 51-75 Years
- Basement Full, Walk-Out Access
- Bathrooms 1 full, 0 half
- Builder Unknown
- HVAC Electric, Natural Gas
- County Clay
- Dining Eat-In Kitchen,Kit/Dining Combo
- Equipment Disposal, Exhaust Fan, Refrigerator, Free-Standing Electric Oven
- Fireplace -
- Floor Plan Ranch
- Garage 1
- HOA $ /
- Floodplain No
- Lot Description City Lot, Level
- HMLS Number 2562294
- Laundry Room In Basement
- Other Rooms Main Floor BR,Main Floor Master
- Ownership Private
- Property Status Active
- Water Public
- Will Sell Cash, Conventional, FHA, VA Loan

