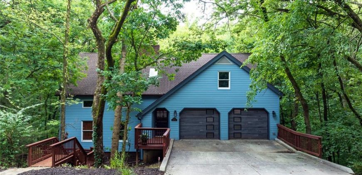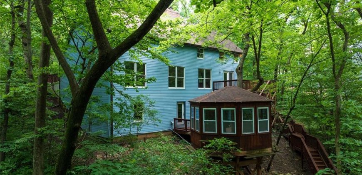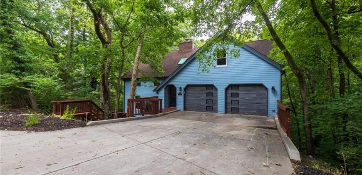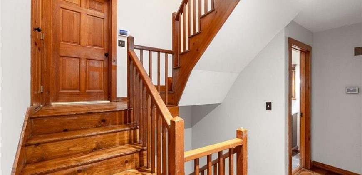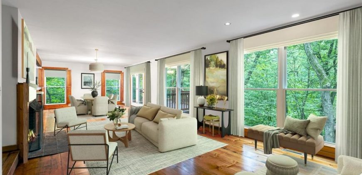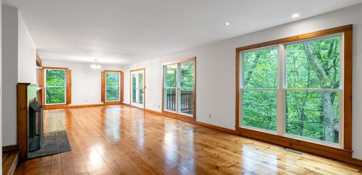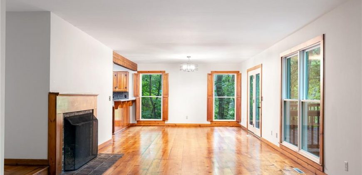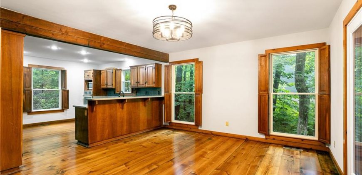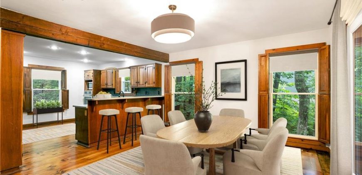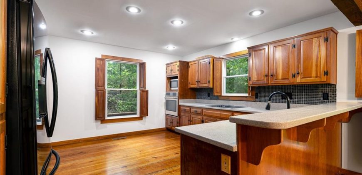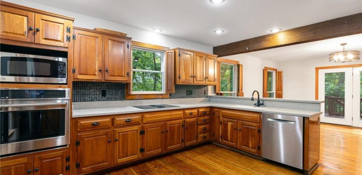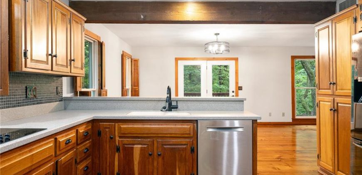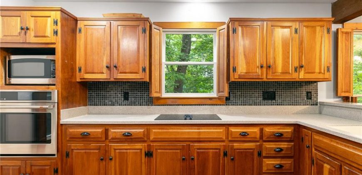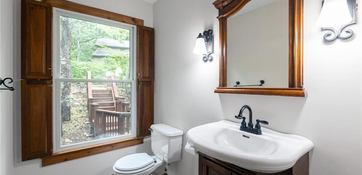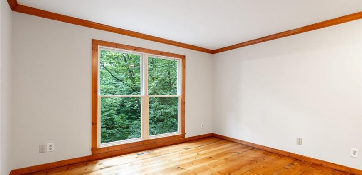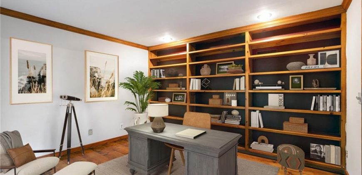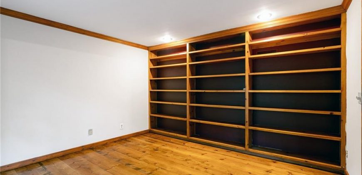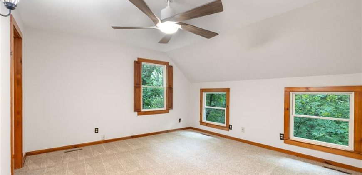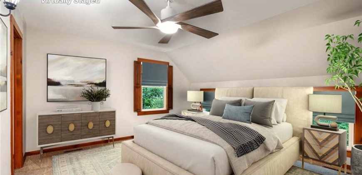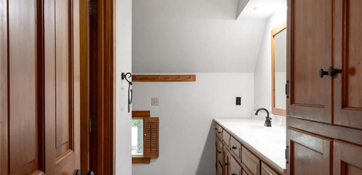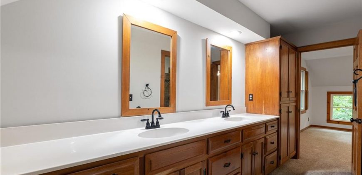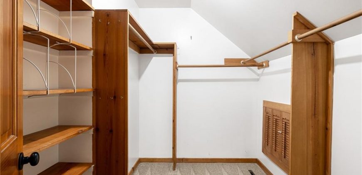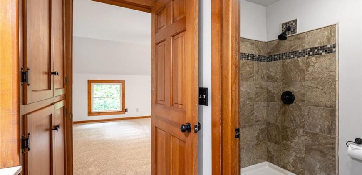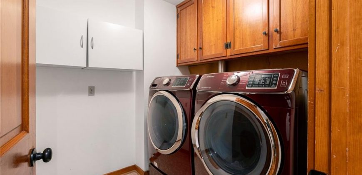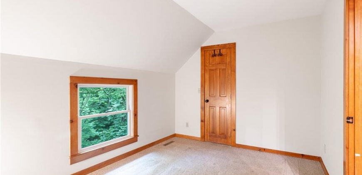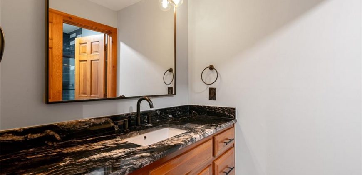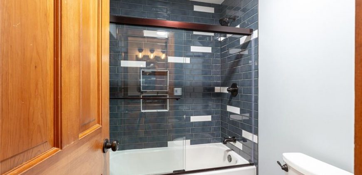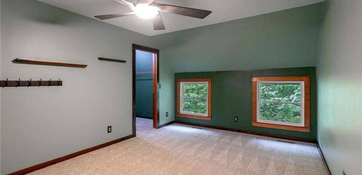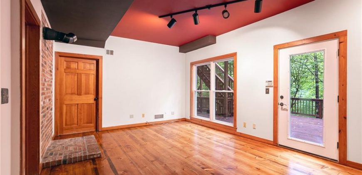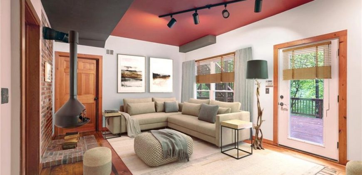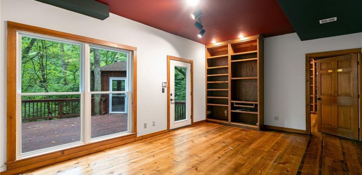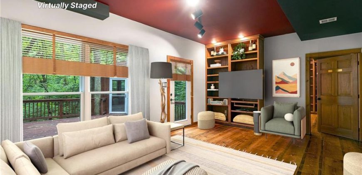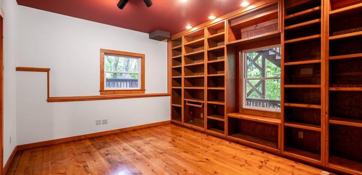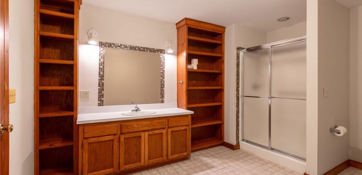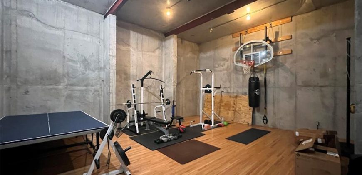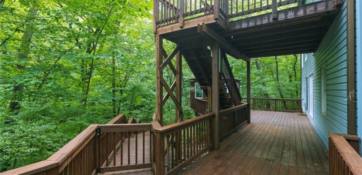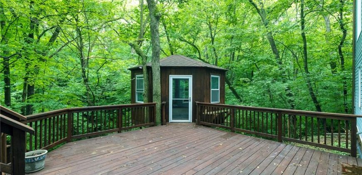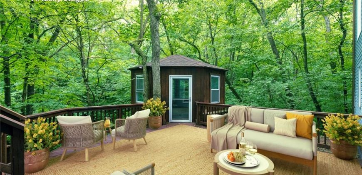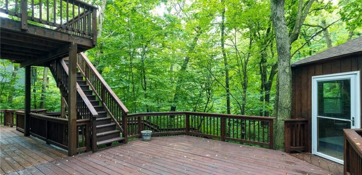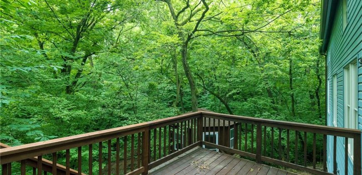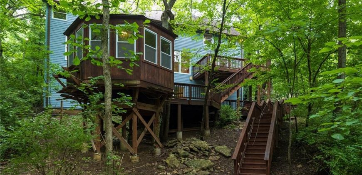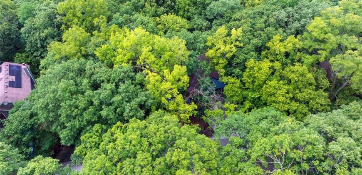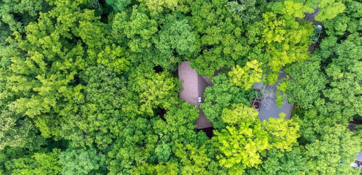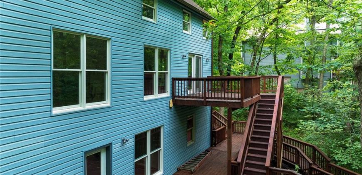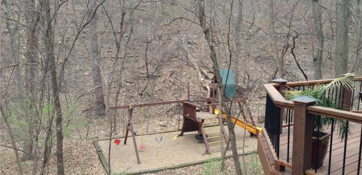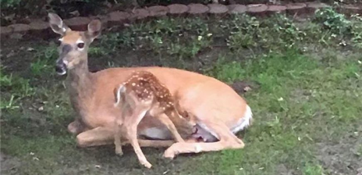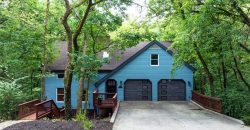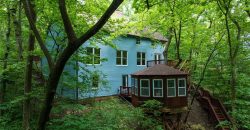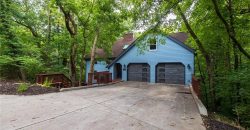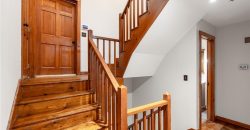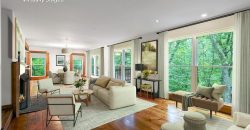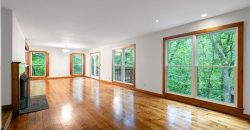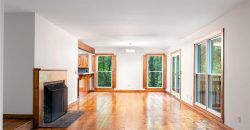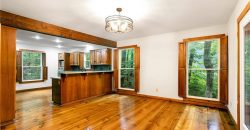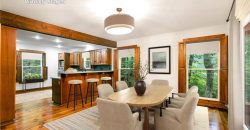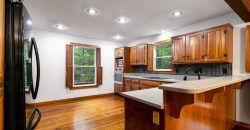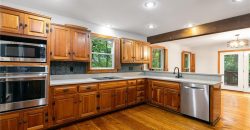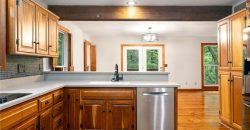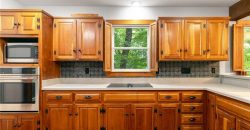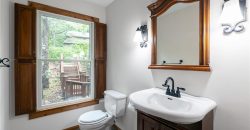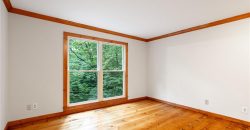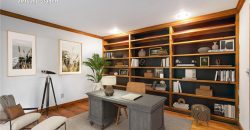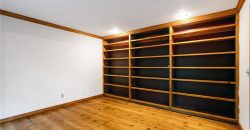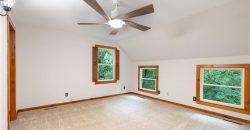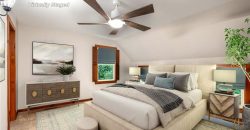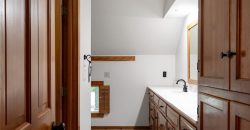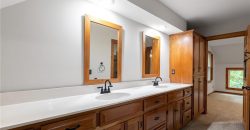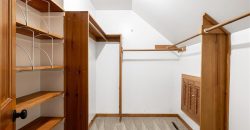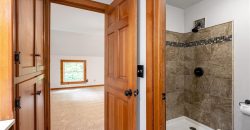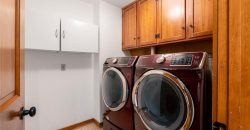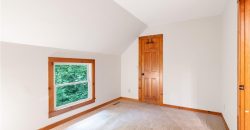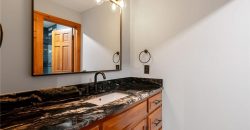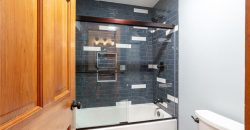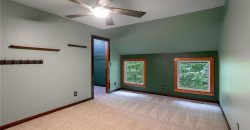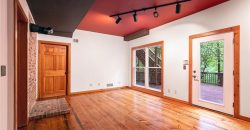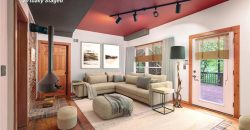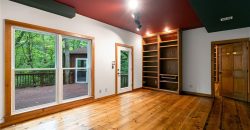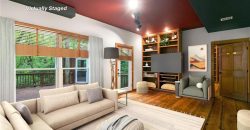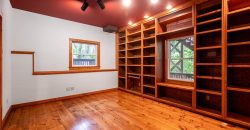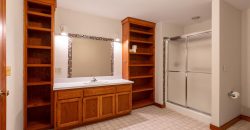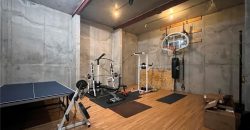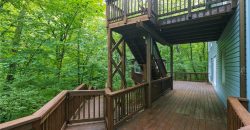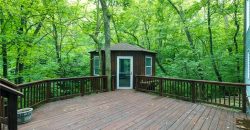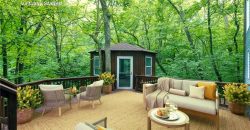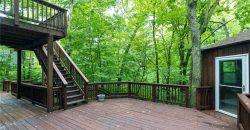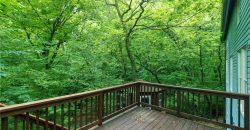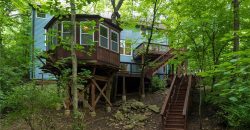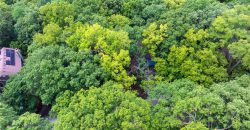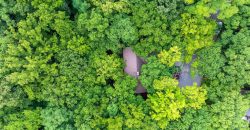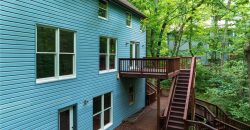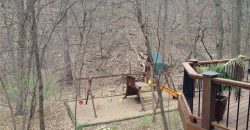Homes for Sale in Parkville, MO 64152 | 5420 NW Foxhill Road
2557623
Property ID
3,456 SqFt
Size
4
Bedrooms
3
Bathrooms
Description
If its peace and tranquility your looking for, then this beautiful home nestled in the much sought after Bluffs neighborhood in Parkville is for you. Start and end your day in this stunning home with a Colorado feel, surrounded by wildlife and mature trees all around. Enjoy the enclosed hot tub that sits in the woods as a part of this home and lifestyle. Large decks that connect the levels. 4 bedrooms, 4th bedroom is not conforming but has egress and a full bath. 3.5 bathrooms with 2 extra rooms to make a home office, library or studio. Lower level walks out to the enclosed hot tub and large deck. As a bonus to this home there is a large PERSONAL GYM on the lowest level with hardwood floors, cancel your membership as there is equipment included and a basketball net! Hardwood Pine Floors throughout and an abundance of windows that welcome the outside in. Freshly painted interior, new carpet and freshly stained wood floors. All new windows, siding, gutters and garage doors in 2024.Minutes to historic downtown Parkville and the Parkville Parks system which runs along the Missouri River. Parkville offers many wonderful restaurants and shops at your doorstep. The Bluffs has a protective tree covenants that is explained in the HOA docs. The Bluffs is committed to saving and maintaining the trees and the natural environment it has to offer. Custom stairway that leads you down to the woods. There is a large flat area down below where you could put a swing set and or a fire pit. A creek runs through the back side of this half acre lot. Parkhill Schools as well as a golf cart community.
Address
- Country: United States
- Province / State: MO
- City / Town: Parkville
- Neighborhood: The Bluffs
- Postal code / ZIP: 64152
- Property ID 2557623
- Price $620,000
- Property Type Single Family Residence
- Property status Active
- Bedrooms 4
- Bathrooms 3
- Size 3456 SqFt
- Land area 0.5 SqFt
- Garages 2
- School District Park Hill
- High School Park Hill South
- Middle School Lakeview
- Elementary School Graden
- Acres 0.5
- Age 41-50 Years
- Basement Basement BR, Egress Window(s), Finished, Walk-Out Access
- Bathrooms 3 full, 1 half
- Builder Unknown
- HVAC Electric, Forced Air
- County Platte
- Dining Liv/Dining Combo
- Equipment Dishwasher, Dryer, Refrigerator, Built-In Oven, Washer
- Fireplace 1 - Gas, Gas Starter
- Floor Plan 2 Stories
- Garage 2
- HOA $150 / Annually
- Floodplain Unknown
- Lot Description Many Trees, Wooded
- HMLS Number 2557623
- Other Rooms Exercise Room
- Ownership Private
- Property Status Active
- Water Public
- Will Sell Cash, Conventional, FHA, VA Loan

