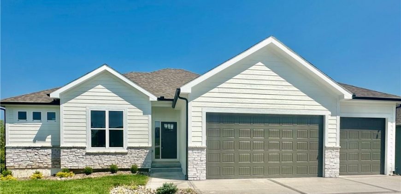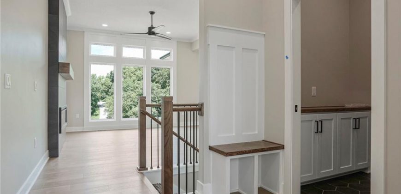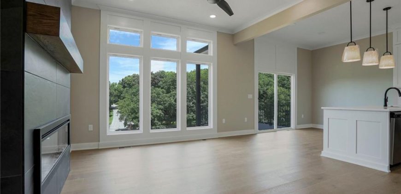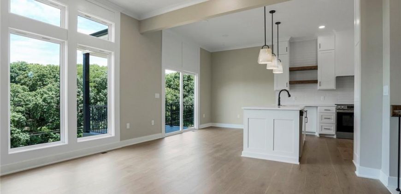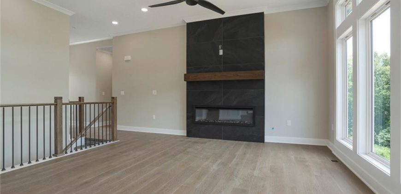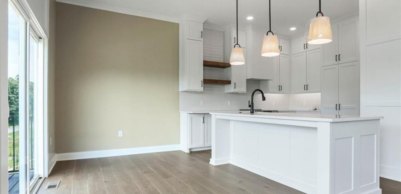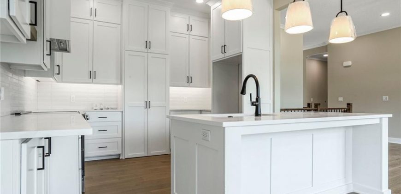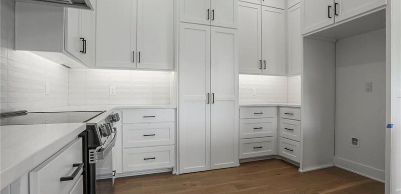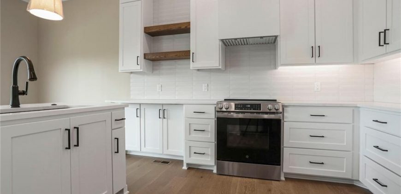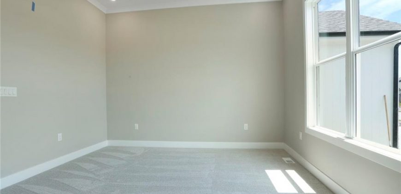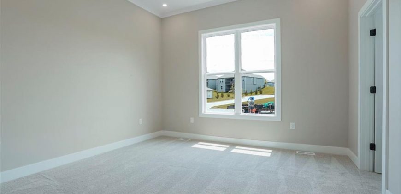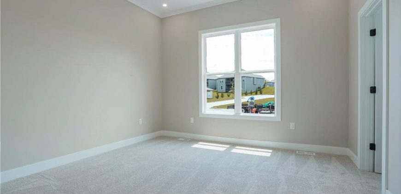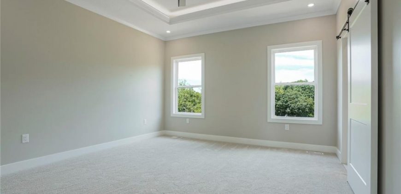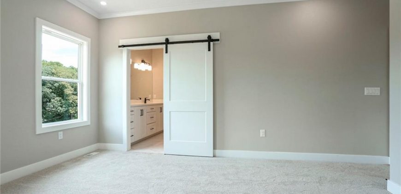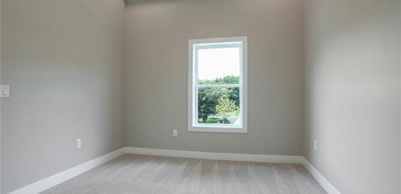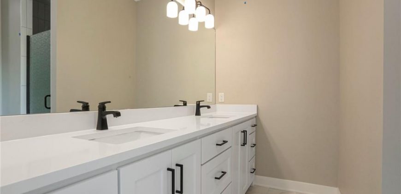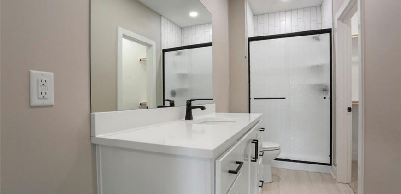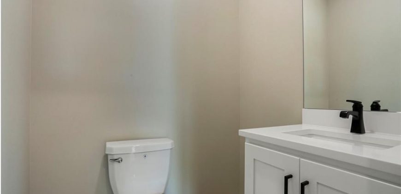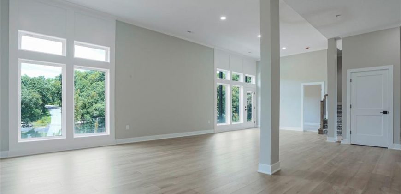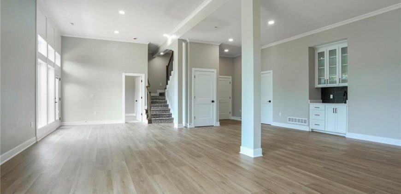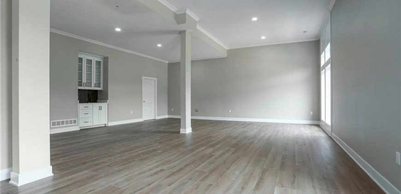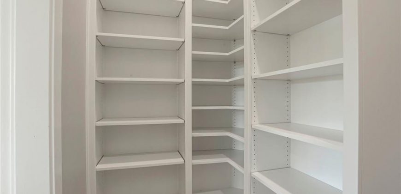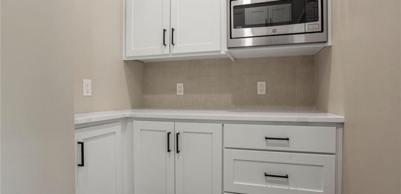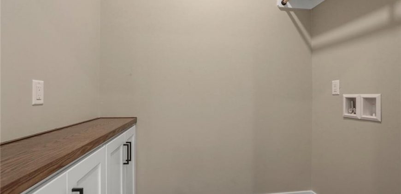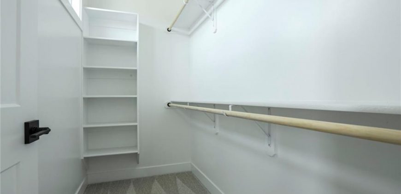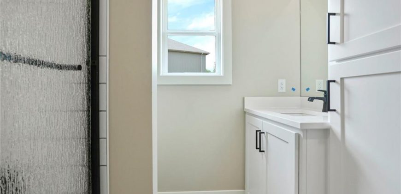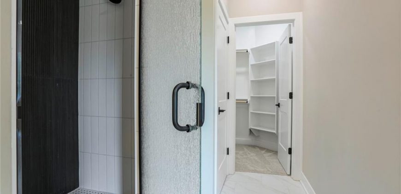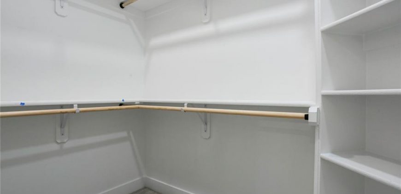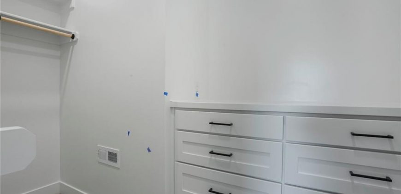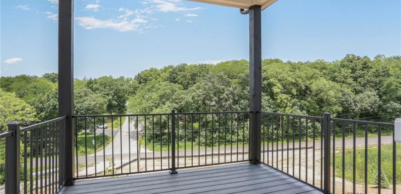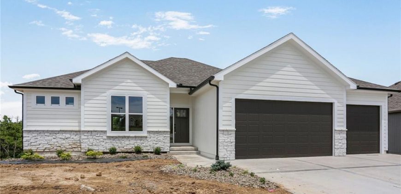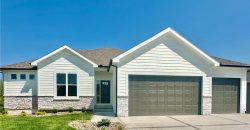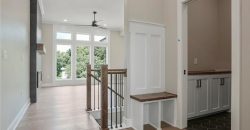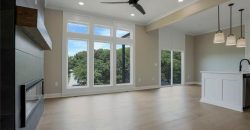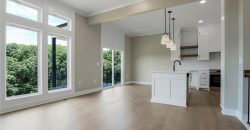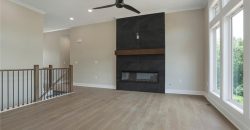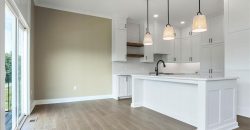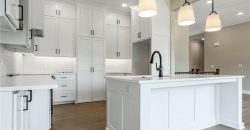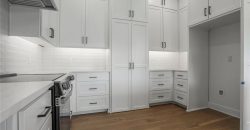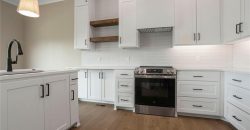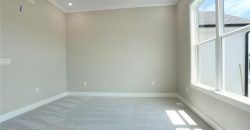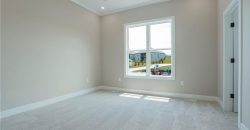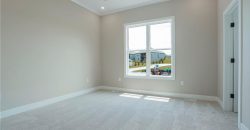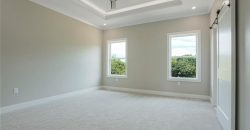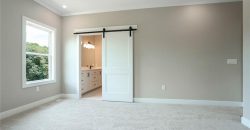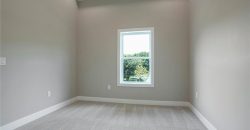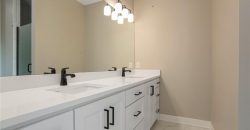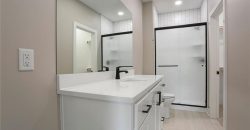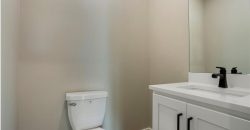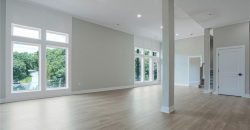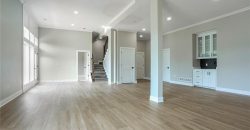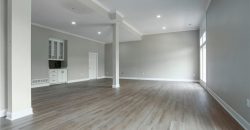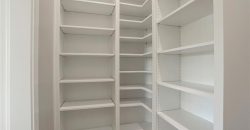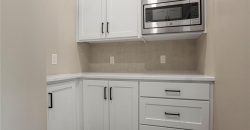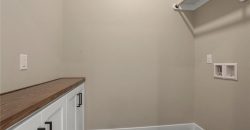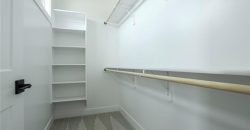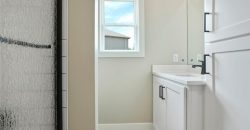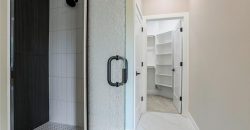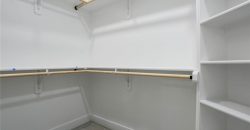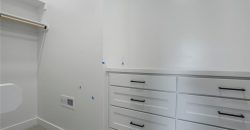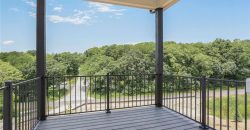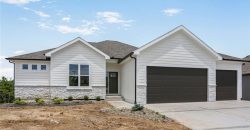Homes for Sale in Parkville, MO 64152 | 13900 NW 75th Street
2559210
Property ID
2,668 SqFt
Size
3
Bedrooms
3
Bathrooms
Description
Last Opportunity in Chapel Ridge Villas! ! ! Move in Ready ! ! ! Lot 67 is the final maintenance-provided new construction home available! ! ! Stunning 3-bedroom, 3.5-bath home offers a spacious layout with 2 bedrooms on the main level & a 3rd bedroom with a private bath on the finished lower level. The main floor showcases soaring ceilings, an open kitchen with custom cabinets to the ceiling, and a hidden walk-in pantry with an abundance of storage & a built-in microwave. The light-filled living room features a fireplace & floor-to-ceiling windows overlooking serene greenspace. Enjoy outdoor living on the covered deck just off the breakfast area. The luxurious primary suite boasts two walk-in closets, tall ceilings, & a spa-like bath with double vanity, walk-in tiled shower, & private water closet. A spacious second bedroom on the main includes a large walk-in closet. The lower level impresses with tall ceilings, a bright & open family room, wet bar, powder bath, & a private third bedroom with en suite bath—perfect for guests. Additional highlights include a 3-car garage with openers, in-ground sprinklers, & HOA maintenance-provided lawn care and snow removal for low-maintenance living. Don’t miss your chance to call Chapel Ridge Villas home where you may enjoy 2 pools, fishing ponds, walking trails, green space, a clubhouse, & an exercise room.
Address
- Country: United States
- Province / State: MO
- City / Town: Parkville
- Neighborhood: Chapel Ridge Villas
- Postal code / ZIP: 64152
- Property ID 2559210
- Price $549,900
- Property Type Single Family Residence
- Property status Pending
- Bedrooms 3
- Bathrooms 3
- Year Built 2025
- Size 2668 SqFt
- Land area 0.23 SqFt
- Garages 3
- School District Park Hill
- High School Park Hill South
- Elementary School Union Chapel
- Acres 0.23
- Age 2 Years/Less
- Amenities Clubhouse, Exercise Room, Pool, Trail(s)
- Basement Finished, Walk-Out Access
- Bathrooms 3 full, 1 half
- Builder Unknown
- HVAC Electric, Heatpump/Gas
- County Platte
- Dining Breakfast Area
- Fireplace 1 - Living Room
- Floor Plan Reverse 1.5 Story
- Garage 3
- HOA $154 / Monthly
- HOA Includes Lawn Service, Snow Removal
- Floodplain No
- Lot Description Level
- HMLS Number 2559210
- Laundry Room Laundry Room
- Open House EXPIRED
- Other Rooms Family Room
- Ownership Private
- Property Status Pending
- Warranty Builder-1 yr
- Water Public
- Will Sell Cash, Conventional, FHA, VA Loan

