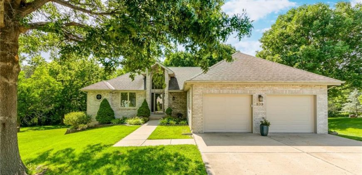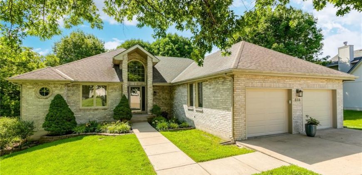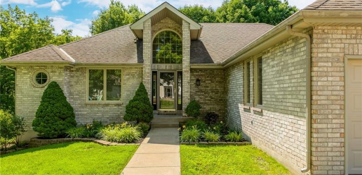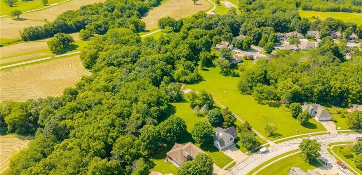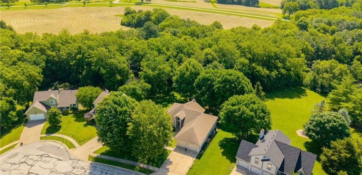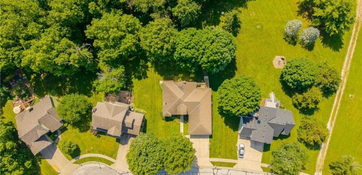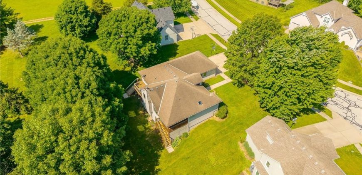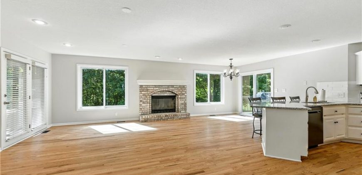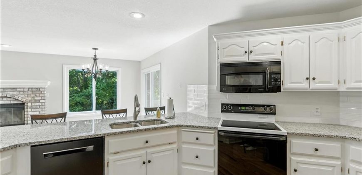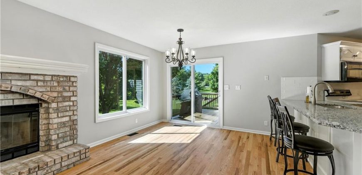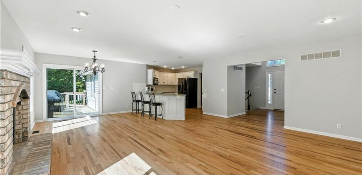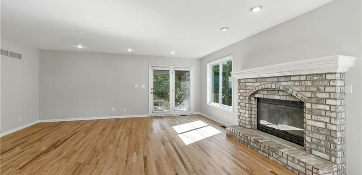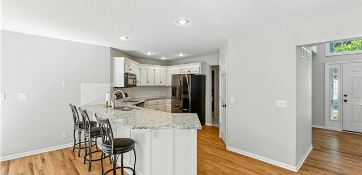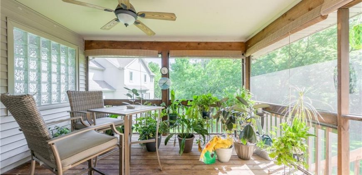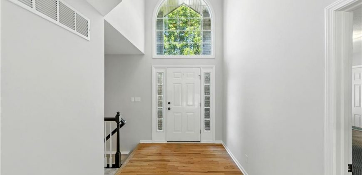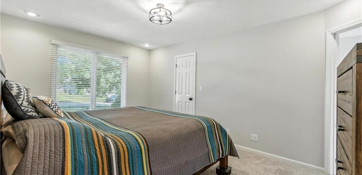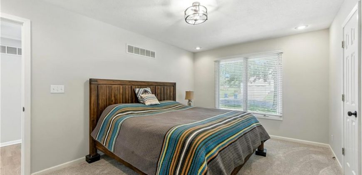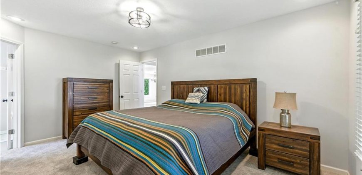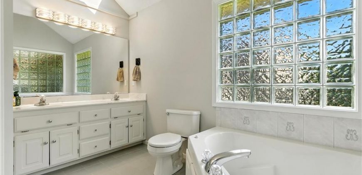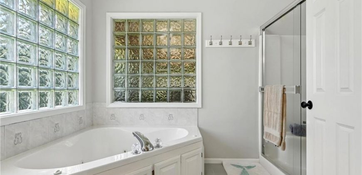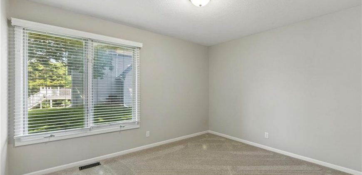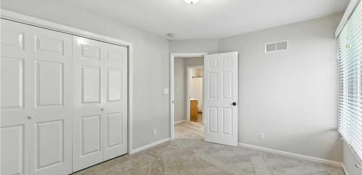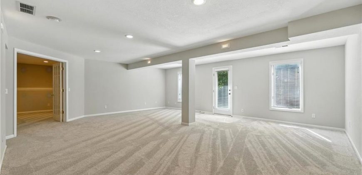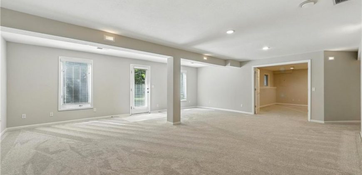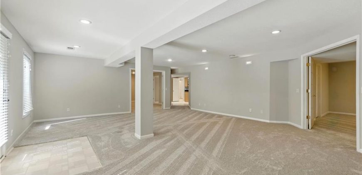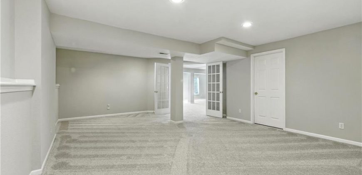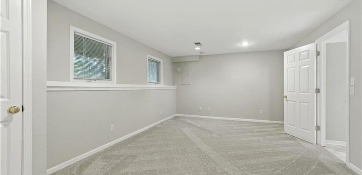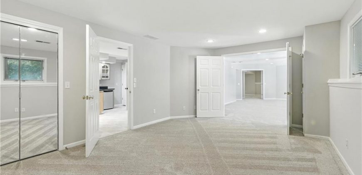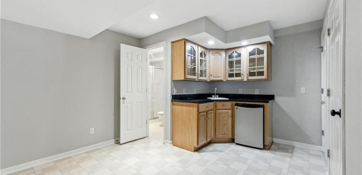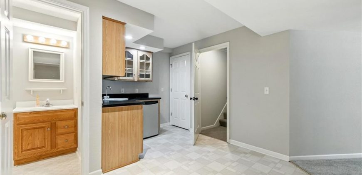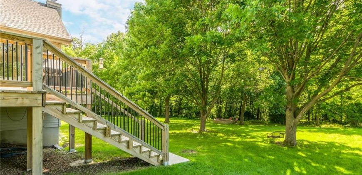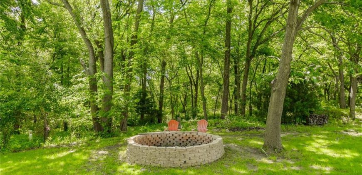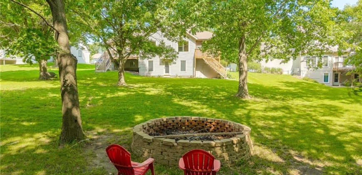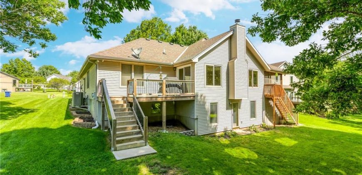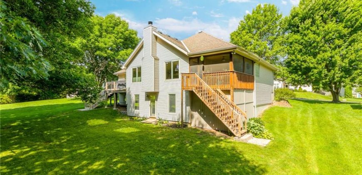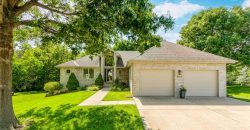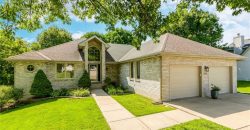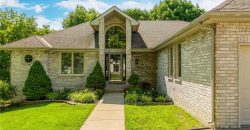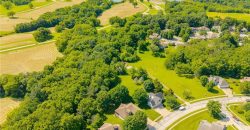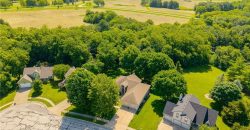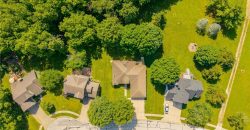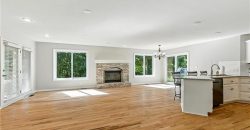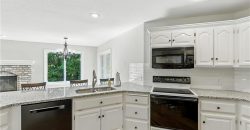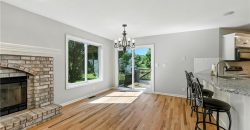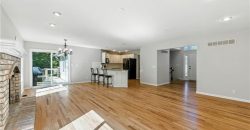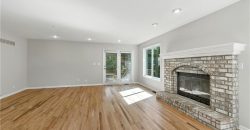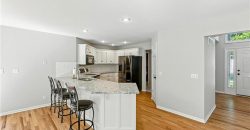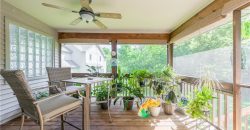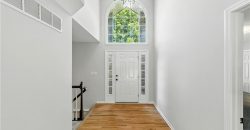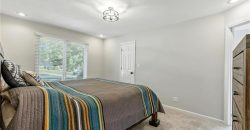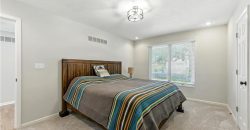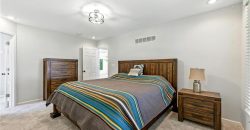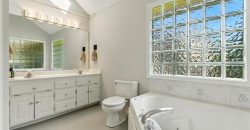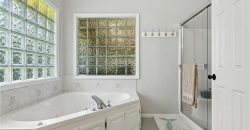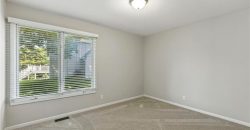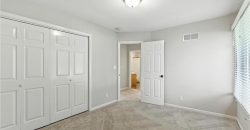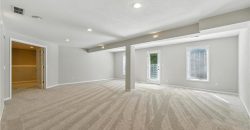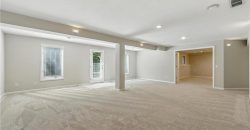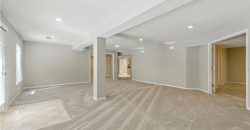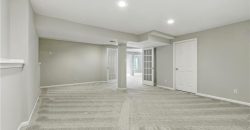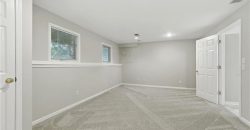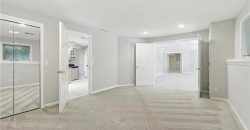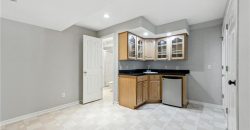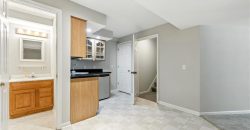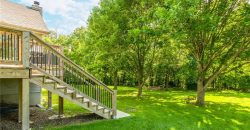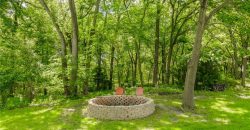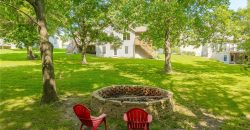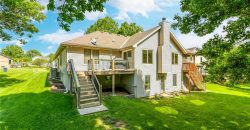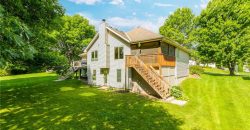Homes for Sale in Smithville, MO 64089 | 503 Amesbury Drive
2556433
Property ID
2,943 SqFt
Size
4
Bedrooms
3
Bathrooms
Description
Beautifully updated four-bedroom and three bathroom true ranch, perfectly positioned on one of the most coveted lots in Harborview. Bursting with natural light, the open-concept layout shines with brand-new carpet and fresh paint throughout; newly refinished hardwood floors in the kitchen and entry; new granite kitchen countertops; and new garage doors – truly move-in ready. The finished walkout lower level offers exceptional flexibility with an expansive rec room, private bedroom, 3/4 bathroom, kitchenette, and a huge bonus room – ideal for a home office, gym, guest suite or creative space.
But the real showstopper? The incredible backyard oasis. Enjoy uninterrupted privacy year-round as the home backs to peaceful woods and protected U.S. Army Corps of Engineers land – no neighbors behind you ever! And further extend your living space when you soak in the tranquility from your screened-in porch or unwind on the deck. All this is just minutes from Smithville Lake, scenic trails, Paradise Pointe Golf Complex, and all the recreation and relaxation the lake has to offer. A rare find in Harbourview-don’t miss this one!
Address
- Country: United States
- Province / State: MO
- City / Town: Smithville
- Neighborhood: Harborview
- Postal code / ZIP: 64089
- Property ID 2556433
- Price $428,000
- Property Type Single Family Residence
- Property status Pending
- Bedrooms 4
- Bathrooms 3
- Year Built 1997
- Size 2943 SqFt
- Land area 0.42 SqFt
- Garages 2
- School District Smithville
- High School Smithville
- Middle School Smithville
- Elementary School Eagle Heights
- Acres 0.42
- Age 21-30 Years
- Amenities Play Area, Pool
- Basement Basement BR, Concrete, Finished, Walk-Out Access
- Bathrooms 3 full, 0 half
- Builder Unknown
- HVAC Electric, Heat Pump, Electric, Heat Pump
- County Clay
- Dining Breakfast Area,Eat-In Kitchen
- Equipment Dishwasher, Disposal, Microwave, Refrigerator, Built-In Electric Oven, Free-Standing Electric Oven, Stainless Steel Appliance(s)
- Fireplace 1 - Family Room, Wood Burning
- Floor Plan Ranch
- Garage 2
- HOA $250 / Annually
- Floodplain No
- Lot Description Adjoin Greenspace, City Limits, Cul-De-Sac, Wooded
- HMLS Number 2556433
- Laundry Room Bedroom Level
- Other Rooms Fam Rm Main Level,Main Floor BR,Main Floor Master,Recreation Room
- Ownership Private
- Property Status Pending
- Water Public
- Will Sell Cash, Conventional, FHA, VA Loan

