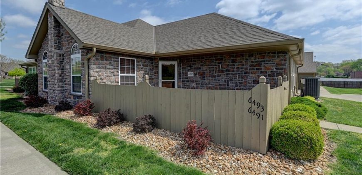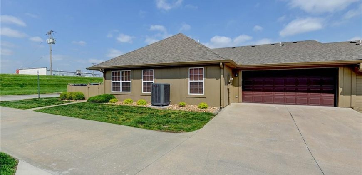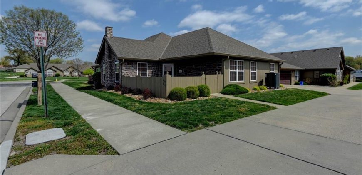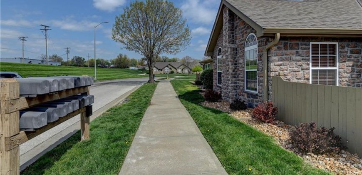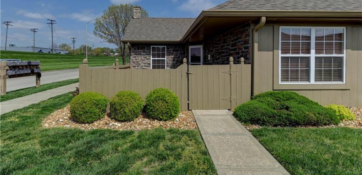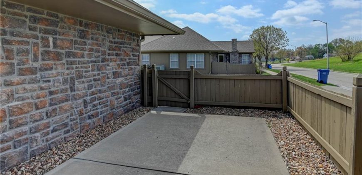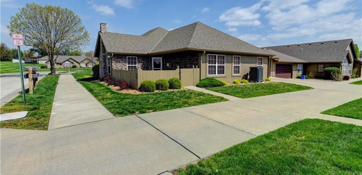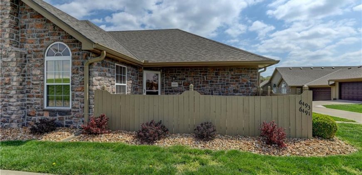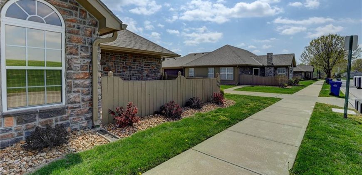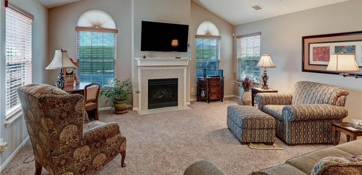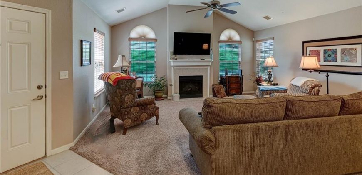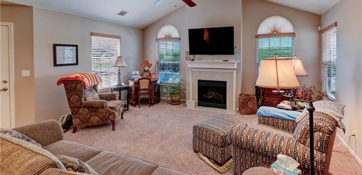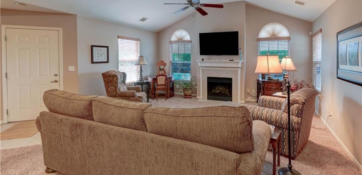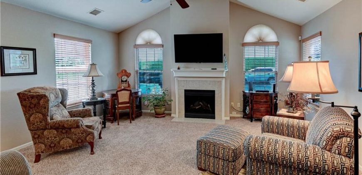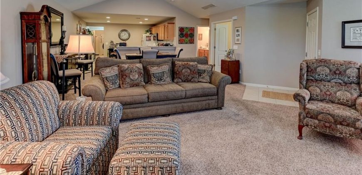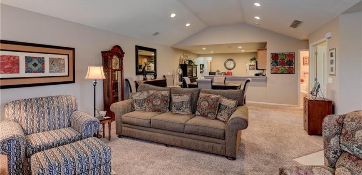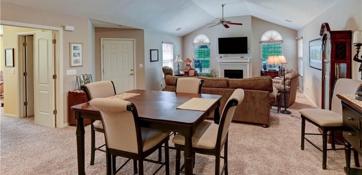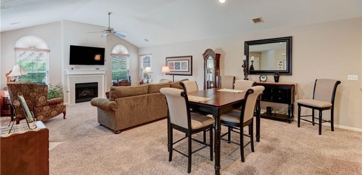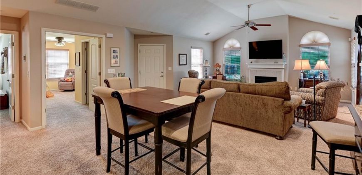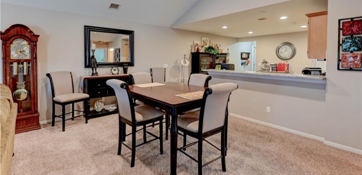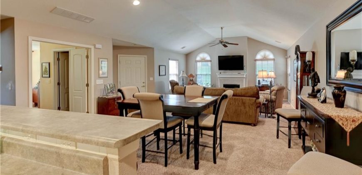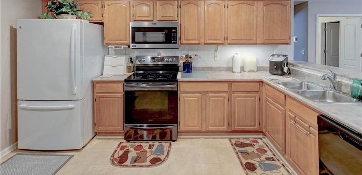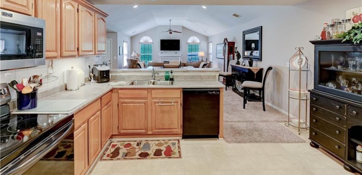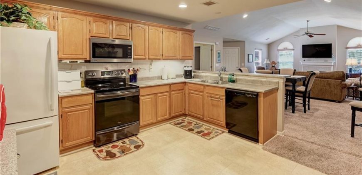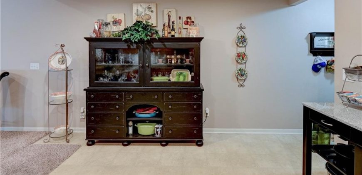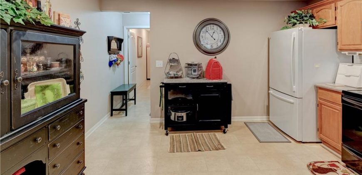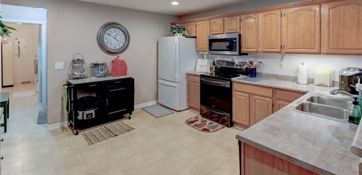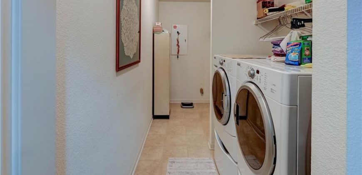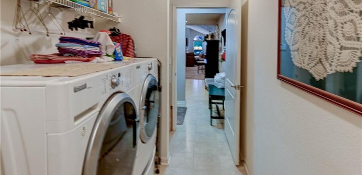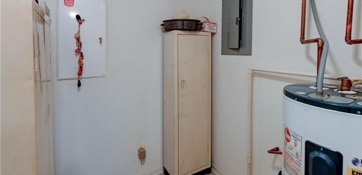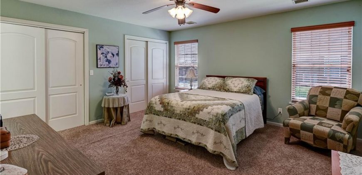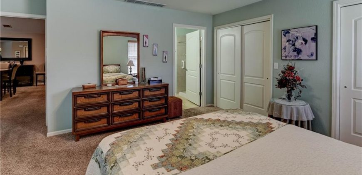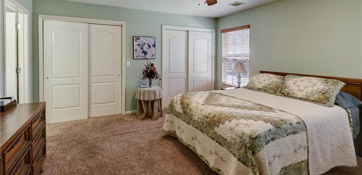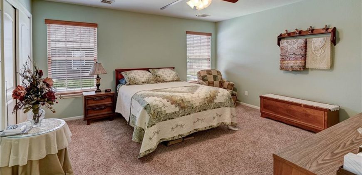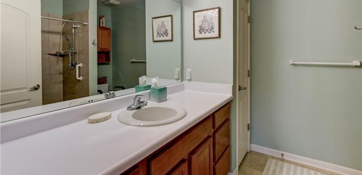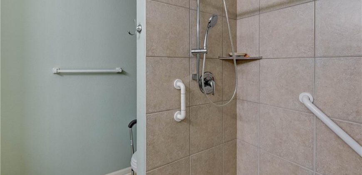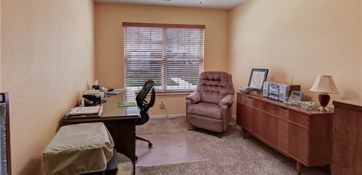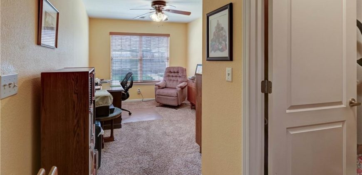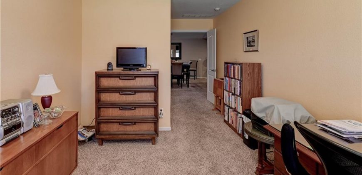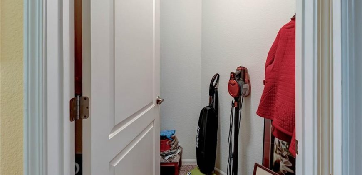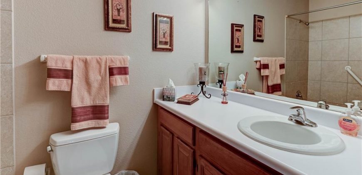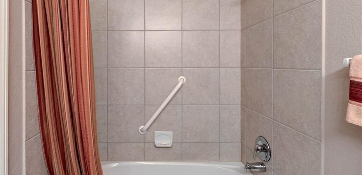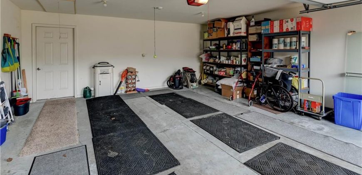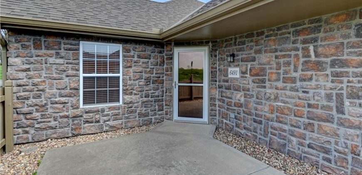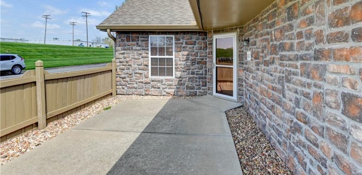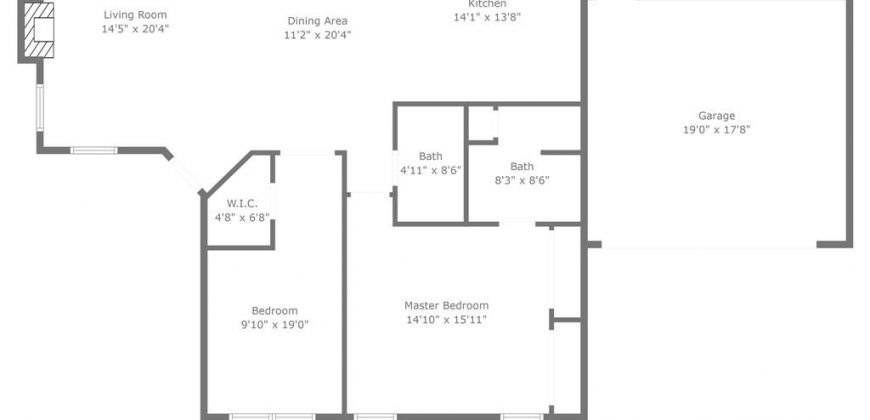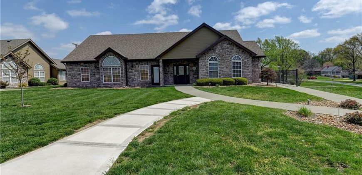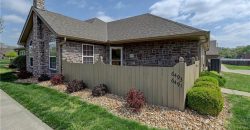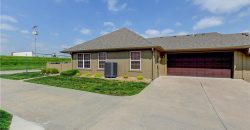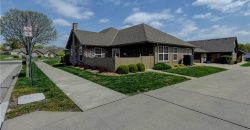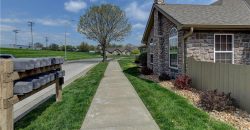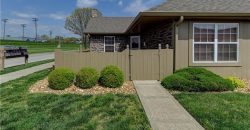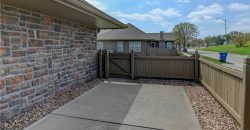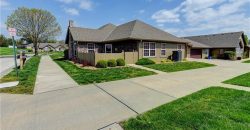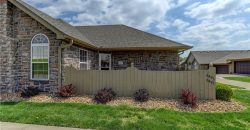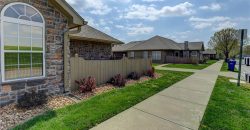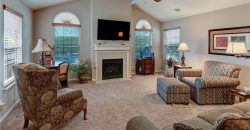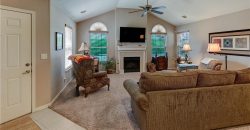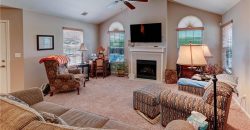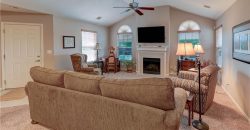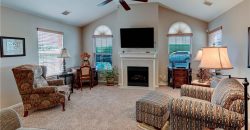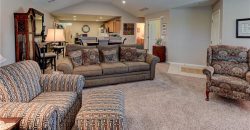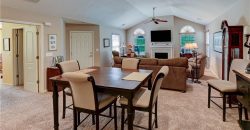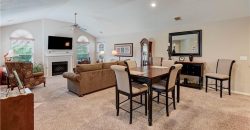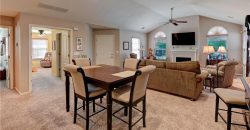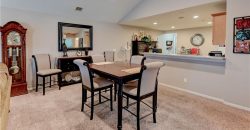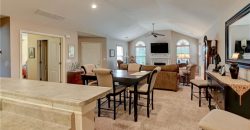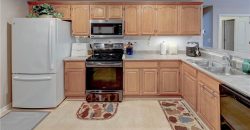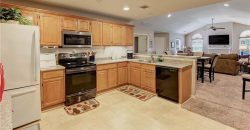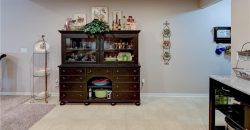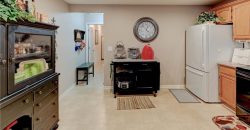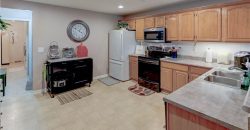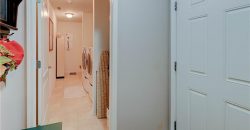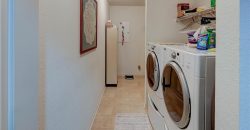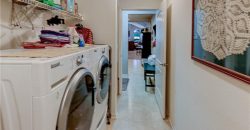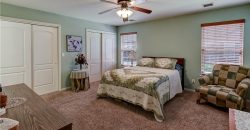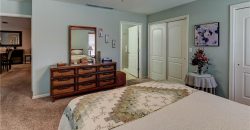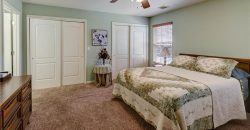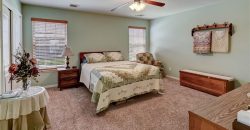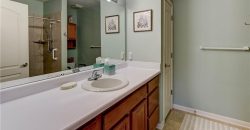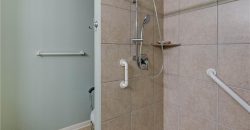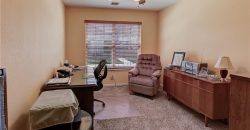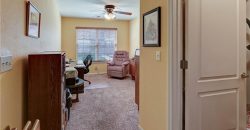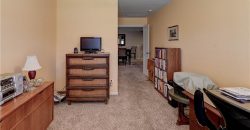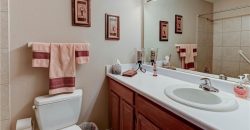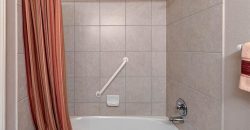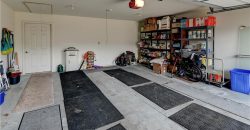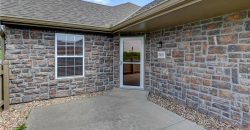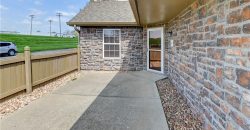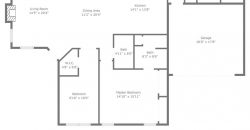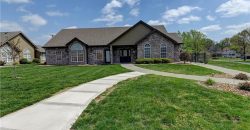Homes for Sale in Kansas City, MO 64118 | 6491 N Circle Drive
2557899
Property ID
1,437 SqFt
Size
2
Bedrooms
2
Bathrooms
Description
Desirable Ranch Townhome in Sought-After Santerra at Shady Lane! This townhome is packed with charm and modern comforts. Discover comfortable and convenient living in this beautifully maintained 2-bedroom, 2-bathroom ranch-style townhome, nestled in the Santerra at Shady Lane community — a rare find that won’t last long! This warm and cozy home features an open floor plan with a vaulted ceiling in the great room, flooding the space with natural light and creating a bright, airy atmosphere. Designed with both comfort and accessibility in mind, the home includes thoughtful features that enhance maneuverability, ideal for all stages of life, with features that support safety and ease of movement throughout. The laundry is off the kitchen for added convenience. Notable Highlights: Home has a 2-car garage, Front-facing privacy-fenced patio, perfect for relaxing or entertaining. Smart layout that maximizes living space, low maintenance living in a quiet, well-kept community. Community Amenities (HOA Includes): Clubhouse perfect for gatherings or events, exercise room for your fitness needs and low-maintenance lifestyle with included exterior care. Enjoy being close to parks, schools, restaurants, and shopping. With easy access to everything you need, this home blends peaceful suburban living with city convenience. Don’t miss your chance to own a home in Santerra at Shady Lane – a rare opportunity in a highly sought-after neighborhood! Bring your buyers by for this must-see home!
Address
- Country: United States
- Province / State: MO
- City / Town: Kansas City
- Neighborhood: Santerra at Shady Lane
- Postal code / ZIP: 64118
- Property ID 2557899
- Price $279,700
- Property Type Townhouse
- Property status Active
- Bedrooms 2
- Bathrooms 2
- Year Built 2007
- Size 1437 SqFt
- Land area 0.06 SqFt
- Garages 2
- School District North Kansas City
- High School Oak Park
- Middle School Antioch
- Elementary School Oakwood Manor
- Acres 0.06
- Age 16-20 Years
- Amenities Clubhouse, Exercise Room
- Basement Slab
- Bathrooms 2 full, 0 half
- Builder Unknown
- HVAC Heat Pump, Electric, Heat Pump
- County Clay
- Dining Breakfast Area,Liv/Dining Combo
- Equipment Cooktop, Dishwasher, Disposal, Microwave, Refrigerator, Built-In Electric Oven, Stainless Steel Appliance(s)
- Fireplace 1 - Electric, Great Room
- Floor Plan Ranch
- Garage 2
- HOA $238 / Monthly
- HOA Includes Building Maint, Lawn Service, Maintenance Free, Management, Insurance, Roof Repair, Roof Replace, Snow Removal, Trash
- Floodplain Unknown
- Lot Description City Limits, Zero Lot Line
- HMLS Number 2557899
- Laundry Room Laundry Room
- Other Rooms Breakfast Room,Great Room,Main Floor BR,Main Floor Master,Mud Room
- Ownership Estate/Trust
- Property Status Active
- Water Public
- Will Sell Cash, Conventional, FHA, VA Loan

