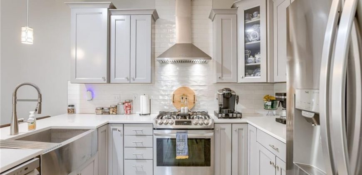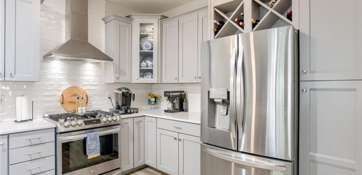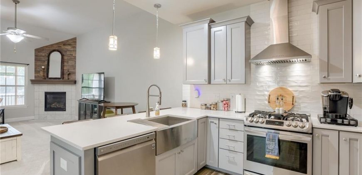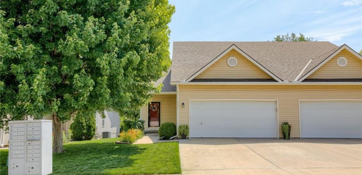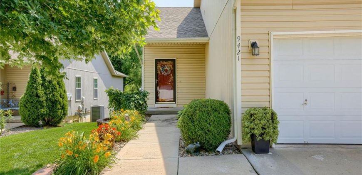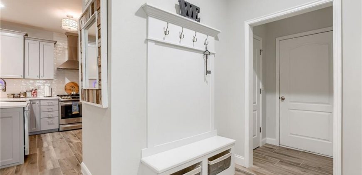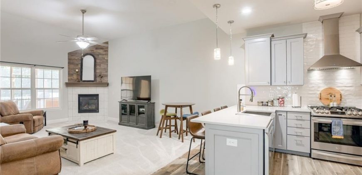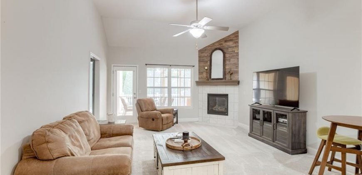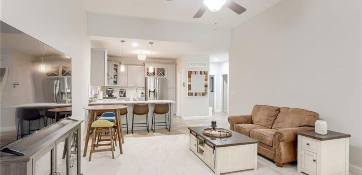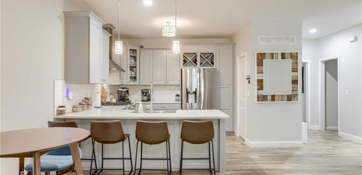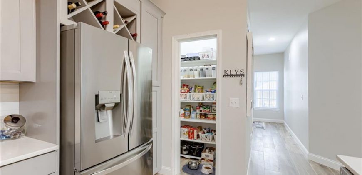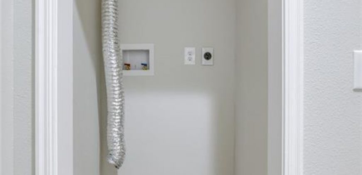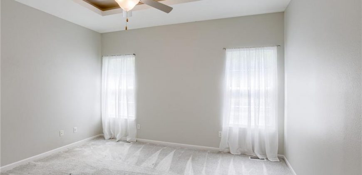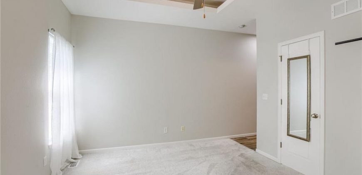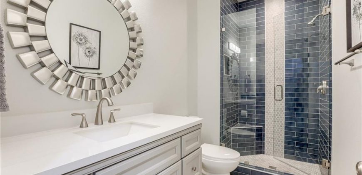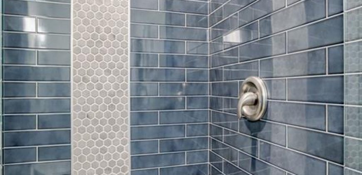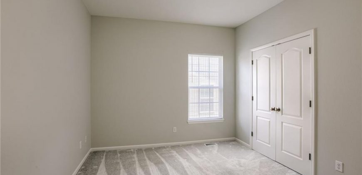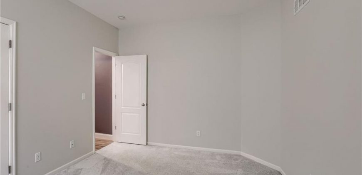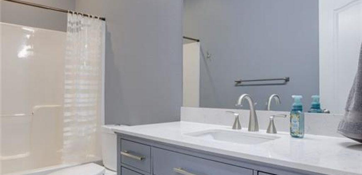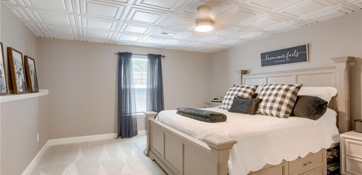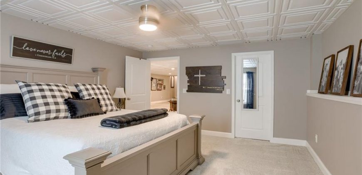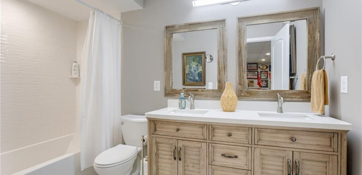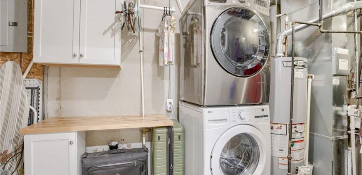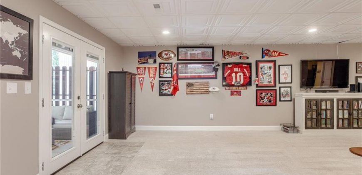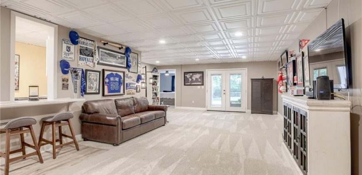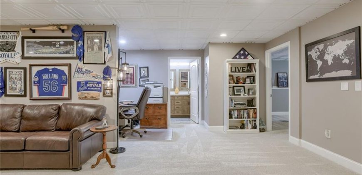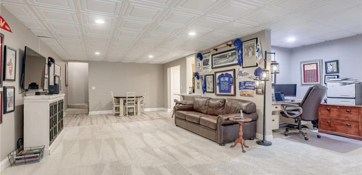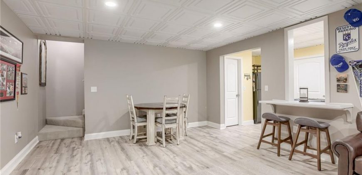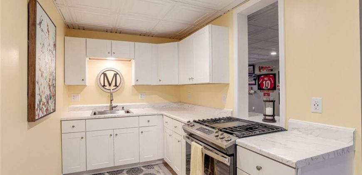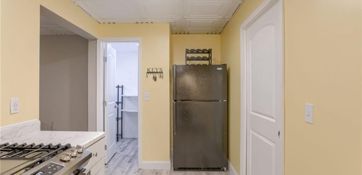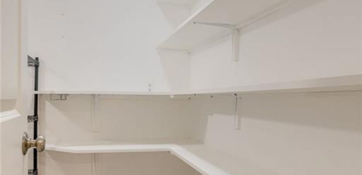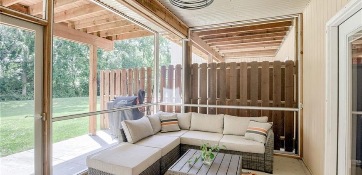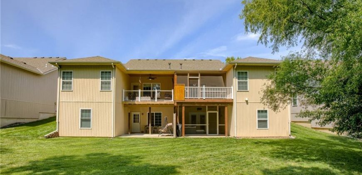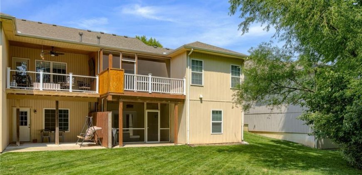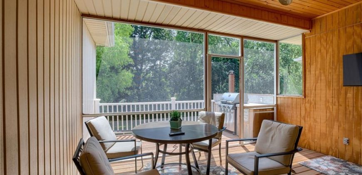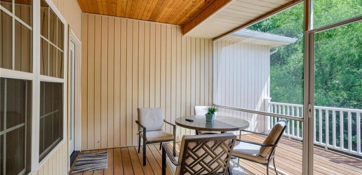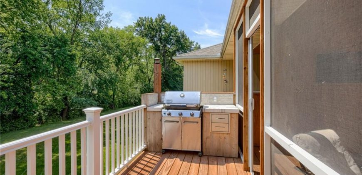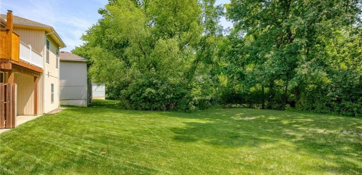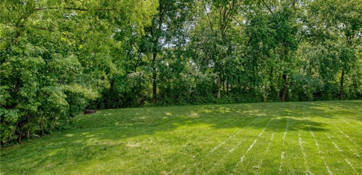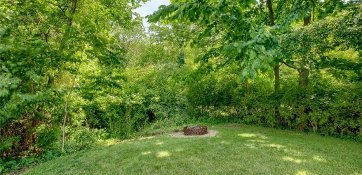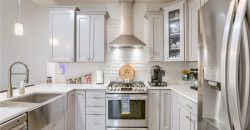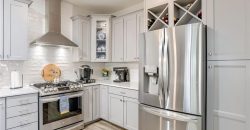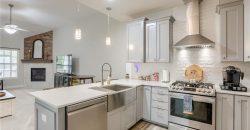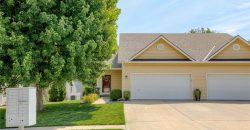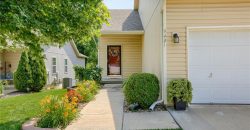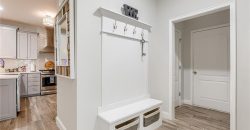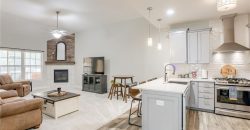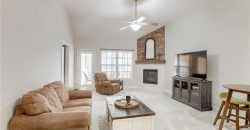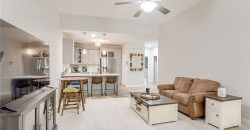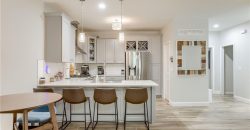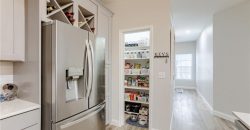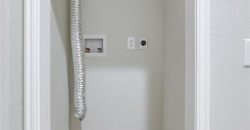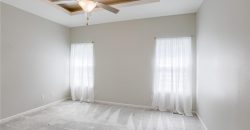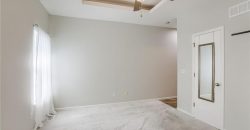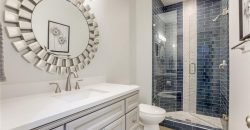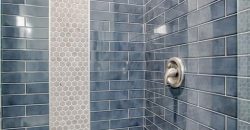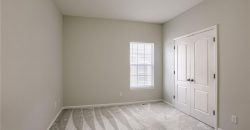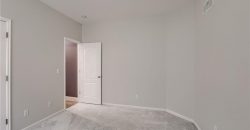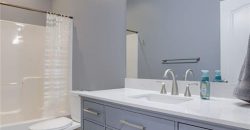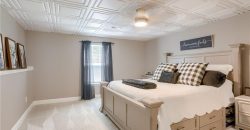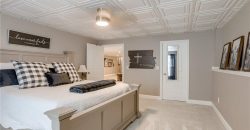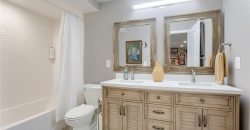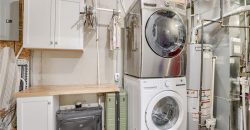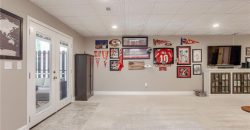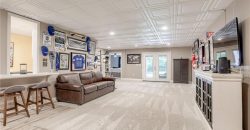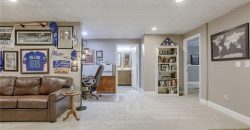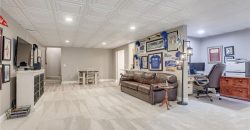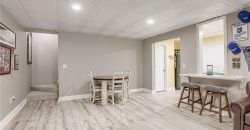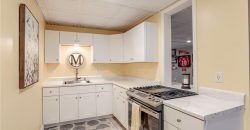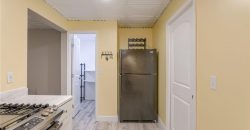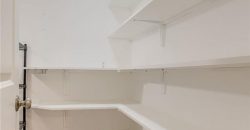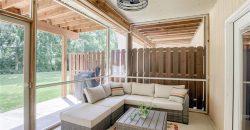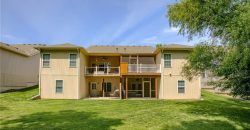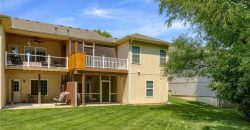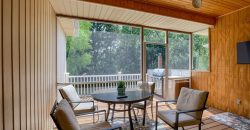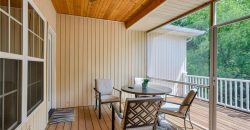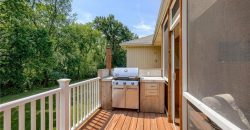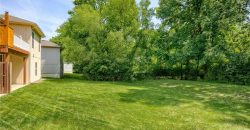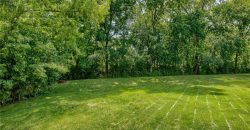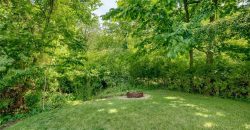Homes for Sale in Kansas City, MO 64154 | 9421 N Gower Avenue
2556399
Property ID
2,720 SqFt
Size
3
Bedrooms
3
Bathrooms
Description
Looking for that perfect place to have extended family live with you? Want to have the privacy of a home that BACKS TO TREES? You will LOVE this gorgeous, UPDATED half duplex with 2 kitchens and 2 laundry rooms! Walk in and immediately admire the STUNNING, GOURMET KITCHEN featuring quartz countertops, stainless steel appliances, gas cooktop and hood, and large walk-in pantry! As you walk though your spacious living room, you’ll see the amazing SCREENED IN DECK with separate grilling area! Such an inviting space to relax or entertain this summer! As you come back inside, you’ll see 2 large bedrooms and 2 full bathrooms. The primary bathroom will have you in awe as you admire the DESIGNER INSPIRED tile shower! After you’ve explored the main floor, venture downstairs to the SECOND FULL LIVING AREA. This space includes large family room, full kitchen with huge walk-in pantry, laundry, bedroom and bathroom! It walks out to a SCREENED IN PATIO which will allow you to unwind each night and take in your peaceful, treed backyard! Roof only 2 years old and has high impact shingles (lowers insurance cost). Easy access to walking trails! Don’t miss out on this gem! It’s truly a rare find!
Address
- Country: United States
- Province / State: MO
- City / Town: Kansas City
- Neighborhood: Genesis Trails at Green Hills
- Postal code / ZIP: 64154
- Property ID 2556399
- Price $375,000
- Property Type Townhouse
- Property status Pending
- Bedrooms 3
- Bathrooms 3
- Year Built 2007
- Size 2720 SqFt
- Land area 0.11 SqFt
- Garages 2
- School District Platte County R-III
- High School Platte County R-III
- Middle School Platte City
- Elementary School Pathfinder
- Acres 0.11
- Age 16-20 Years
- Amenities Trail(s)
- Basement Basement BR, Finished, Full, Inside Entrance, Walk-Out Access
- Bathrooms 3 full, 0 half
- Builder Unknown
- HVAC Electric, Heat Pump, Heat Pump, Heatpump/Gas, Natural Gas
- County Platte
- Dining Breakfast Area,Liv/Dining Combo
- Equipment Dishwasher, Disposal, Refrigerator, Gas Range, Stainless Steel Appliance(s)
- Fireplace 1 - Gas, Living Room
- Floor Plan Ranch,Reverse 1.5 Story
- Garage 2
- HOA $0 /
- Floodplain No
- Lot Description Adjoin Greenspace, Many Trees
- HMLS Number 2556399
- Laundry Room Main Level
- Other Rooms Family Room,Main Floor BR,Main Floor Master,Recreation Room
- Ownership Private
- Property Status Pending
- Water Public
- Will Sell Cash, Conventional, FHA, VA Loan

