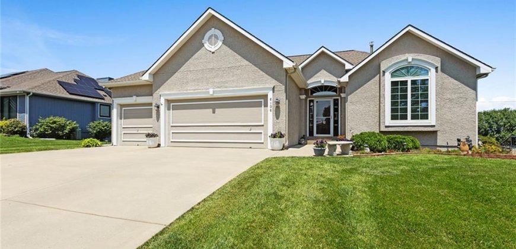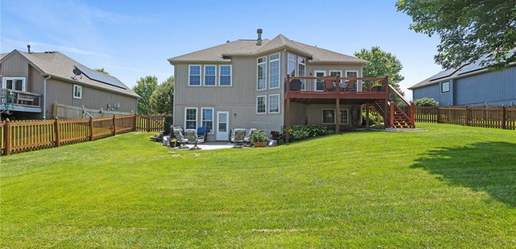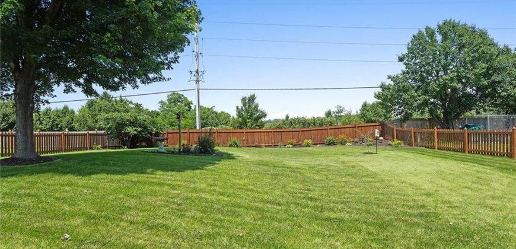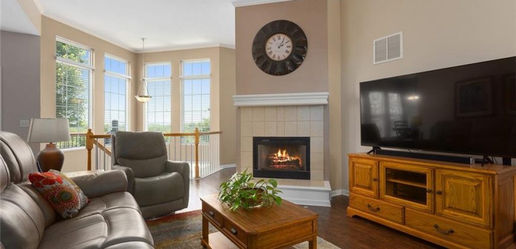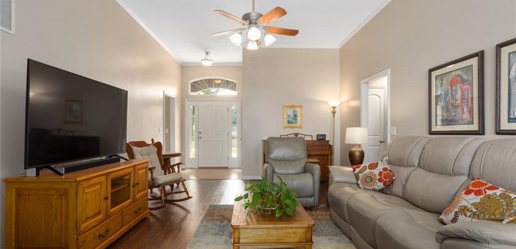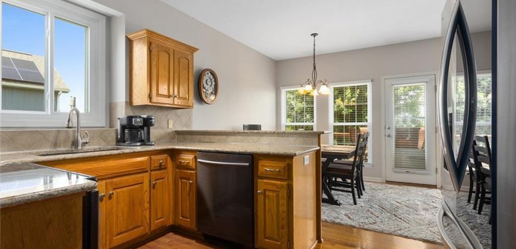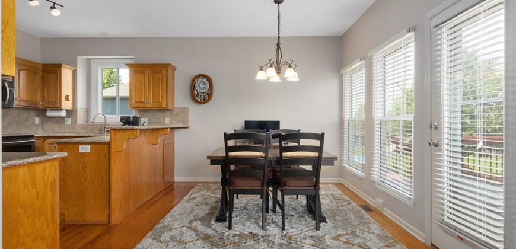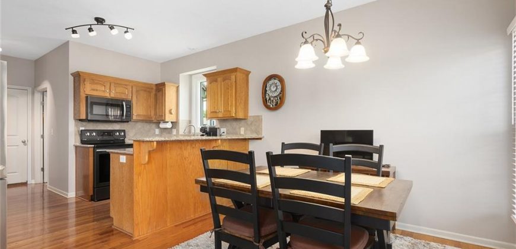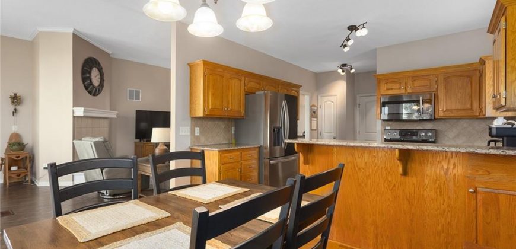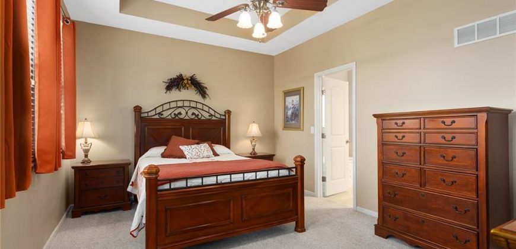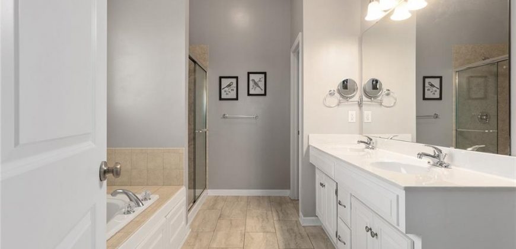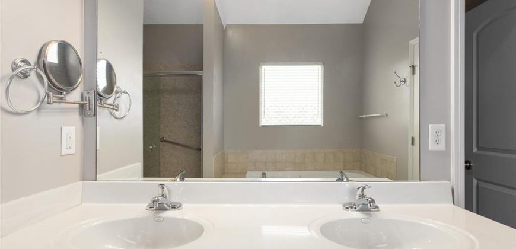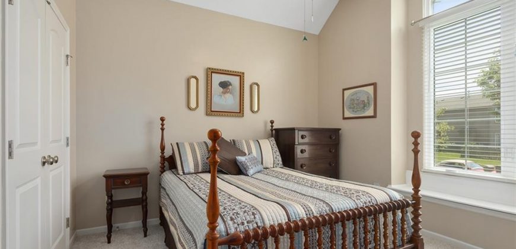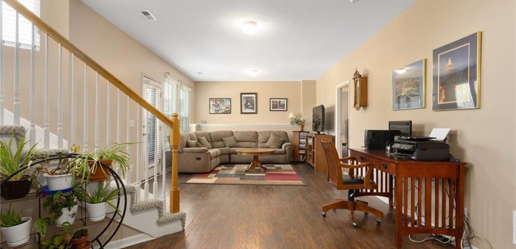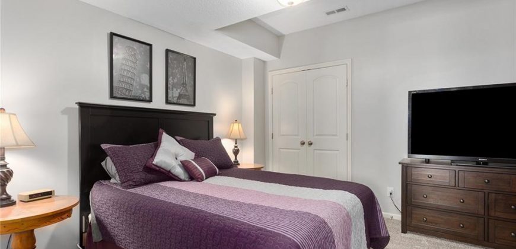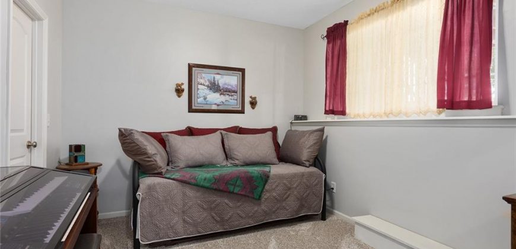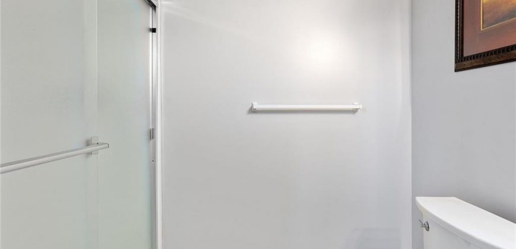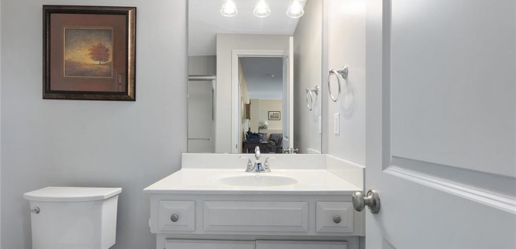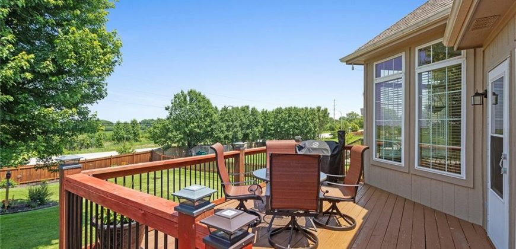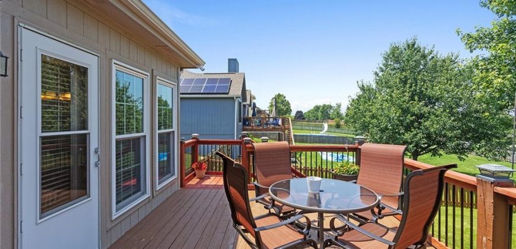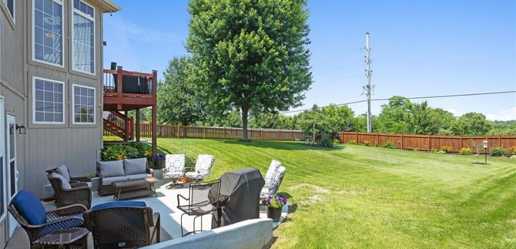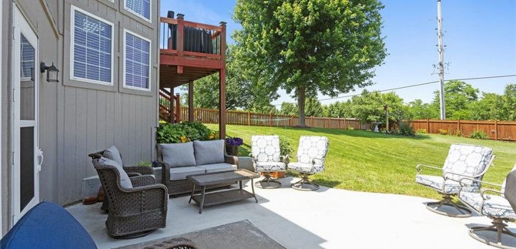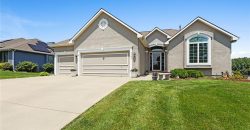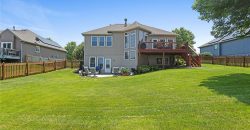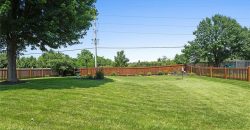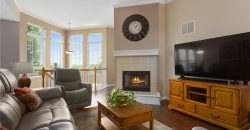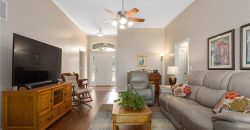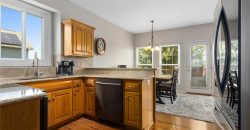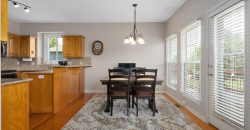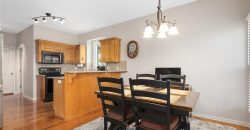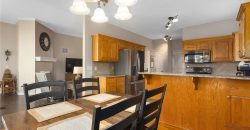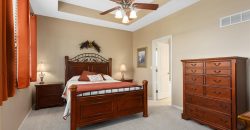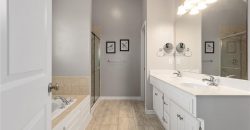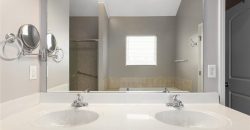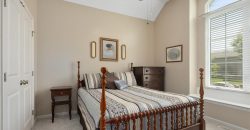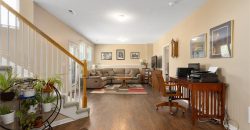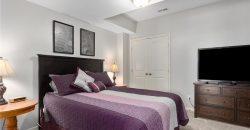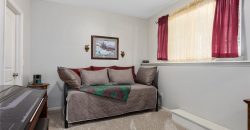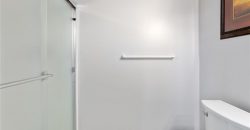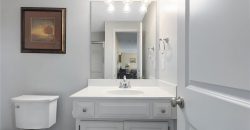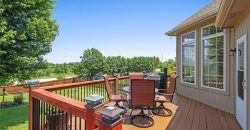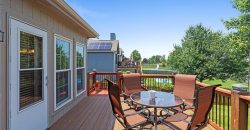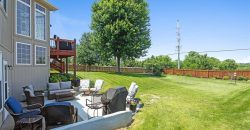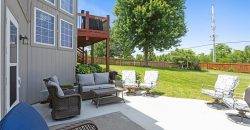Homes for Sale in Kansas City, MO 64157 | 8108 NE 113 Street
2553470
Property ID
2,862 SqFt
Size
3
Bedrooms
3
Bathrooms
Description
Ranch/Reverse living with gorgeous rear staircase to finished lower level! Fabulous 3 Car Reverse Ranch with a spectacular visual from front door to back staircase! Beautiful windowed staircase to finished, walk-out recreation room, 3rd bedroom plus 4th room/office with closet. Main floor boasts large master suite with box vault ceiling and door to newer 4ft onyx shower & clear door, double sink vanity, whirlpool tub, private commode and 4 x 11 walk-in closet with built-in shelving. Hardwood entry with palladium window over front door with storm door and two sidelights. Main floor secondary bedroom with vault ceiling, palladium window, window seat and double door closet. Cheerfully bright dining area and kitchen with plenty of drawers, nine to be exact! Cambria Quartz workspace and 6ft long Cambria Quartz breakfast bar. Main floor laundry room just inside the garage door. Picket and privacy fenced back yard with gorgeous landscaping. Sellers expanded the patio to 18 x 19 and there is seating for all of your guests while some play volleyball or croquet! Take it all in from the 12′ x 18′ deck. Seller added landing and staircase. You will want to put this home on your “MUST SEE” list! READY WHEN YOU ARE!
Address
- Country: United States
- Province / State: MO
- City / Town: Kansas City
- Neighborhood: Auburndale Estates
- Postal code / ZIP: 64157
- Property ID 2553470
- Price $415,000
- Property Type Single Family Residence
- Property status Active
- Bedrooms 3
- Bathrooms 3
- Year Built 2004
- Size 2862 SqFt
- Land area 0.3 SqFt
- Garages 3
- School District Liberty
- High School Liberty North
- Middle School South Valley
- Elementary School Kellybrook
- Acres 0.3
- Age 21-30 Years
- Amenities Play Area, Pool, Trail(s)
- Basement Basement BR, Concrete, Finished, Walk-Out Access
- Bathrooms 3 full, 0 half
- Builder Unknown
- HVAC Electric, Forced Air
- County Clay
- Dining Kit/Dining Combo
- Equipment Dishwasher, Microwave, Built-In Electric Oven
- Fireplace 1 - Gas Starter, Great Room, Insert, Wood Burning
- Floor Plan Ranch,Reverse 1.5 Story
- Garage 3
- HOA $275 / Annually
- Floodplain No
- Lot Description City Limits, City Lot
- HMLS Number 2553470
- Laundry Room Bedroom Level
- Other Rooms Den/Study,Entry,Great Room,Main Floor BR,Main Floor Master,Recreation Room
- Ownership Estate/Trust
- Property Status Active
- Water City/Public - Verify
- Will Sell Cash, Conventional, FHA, VA Loan

