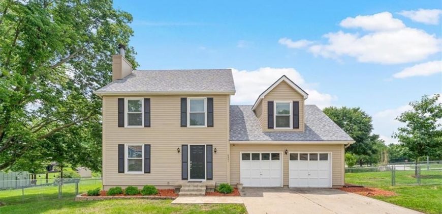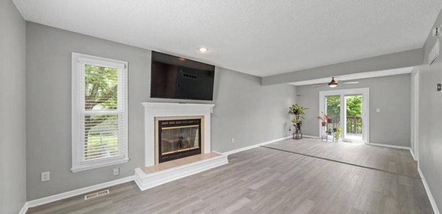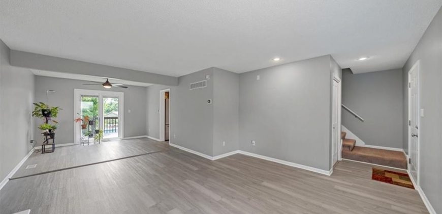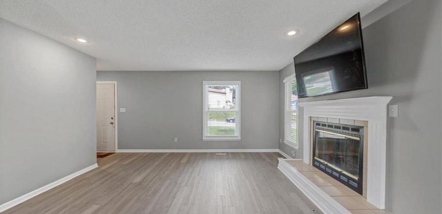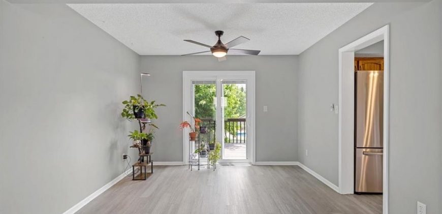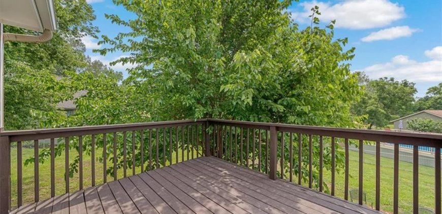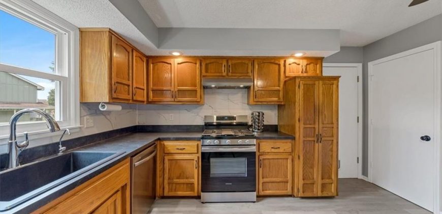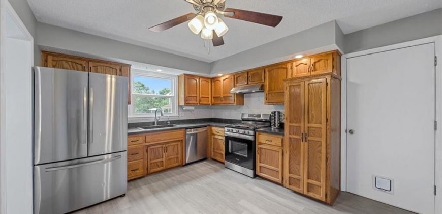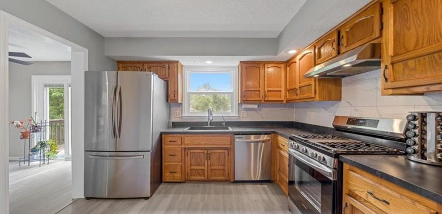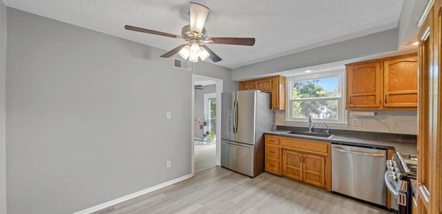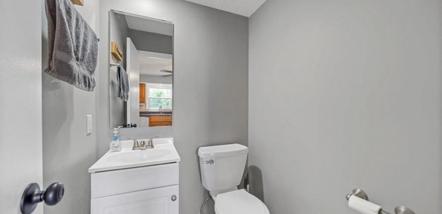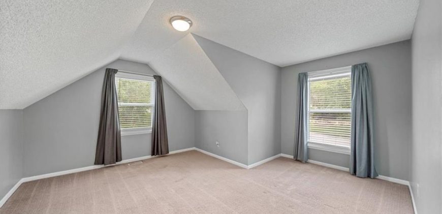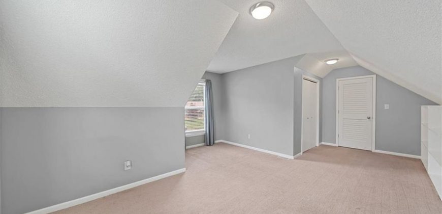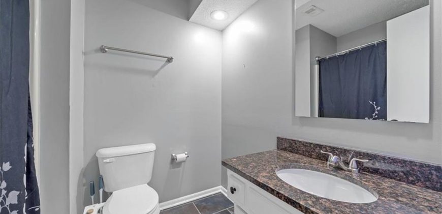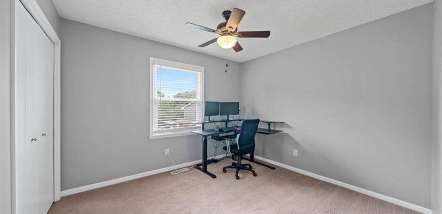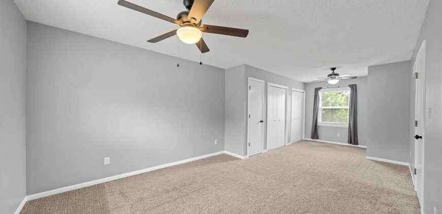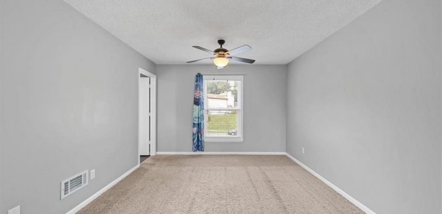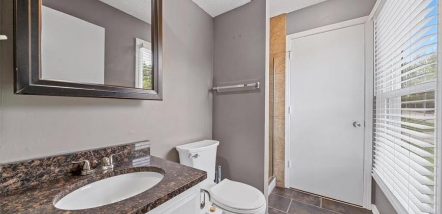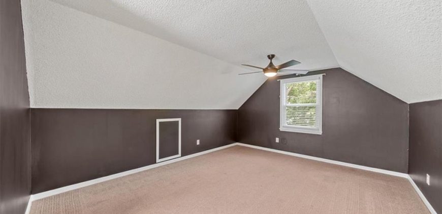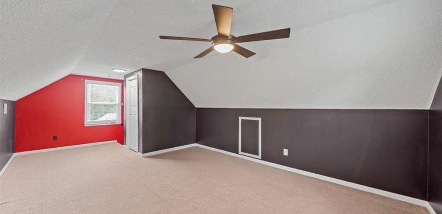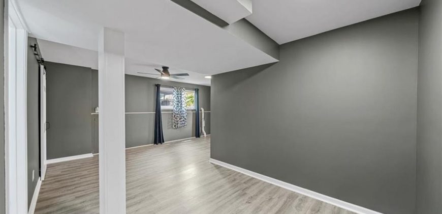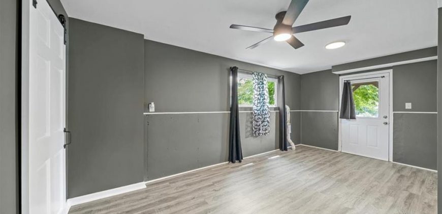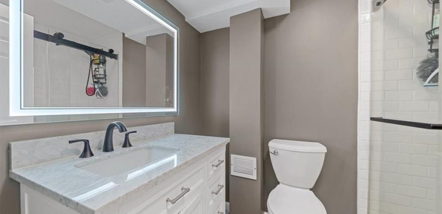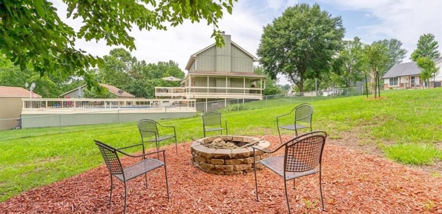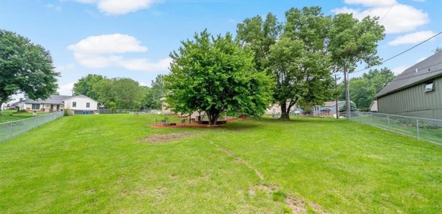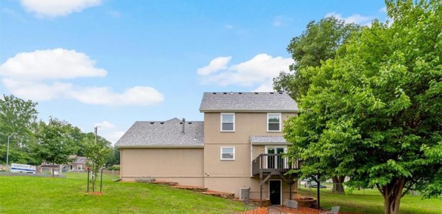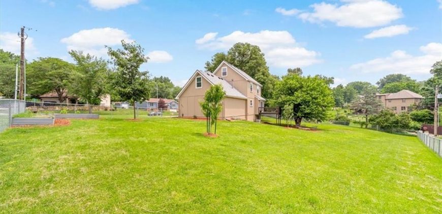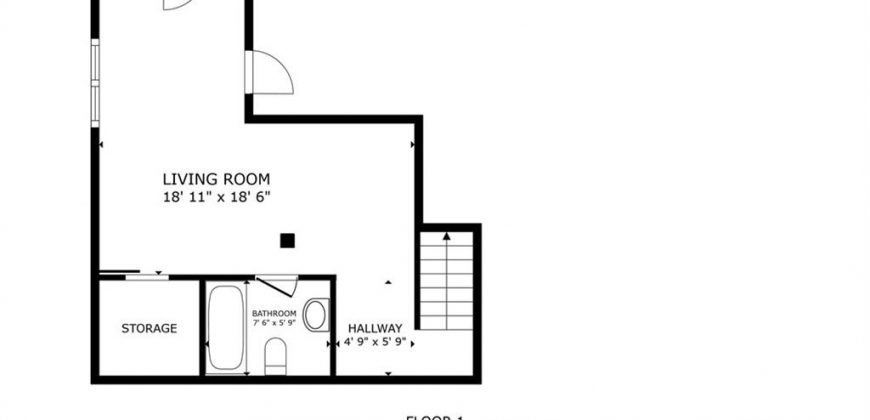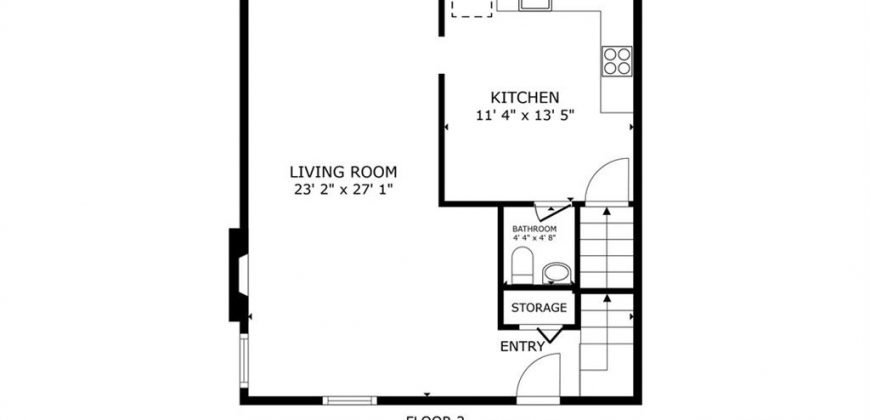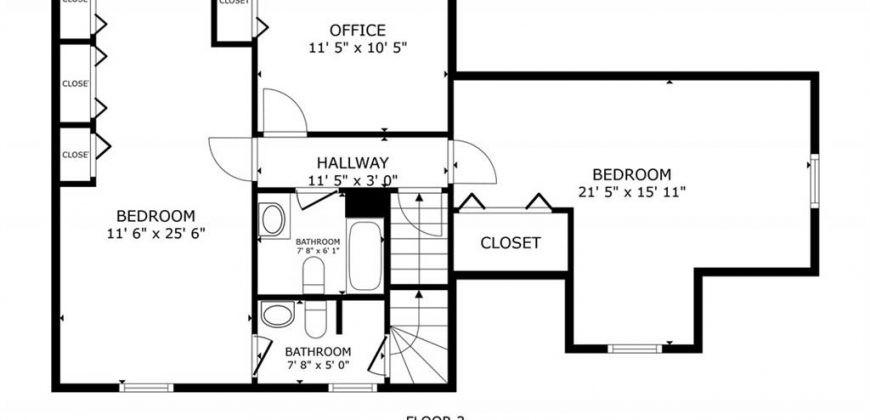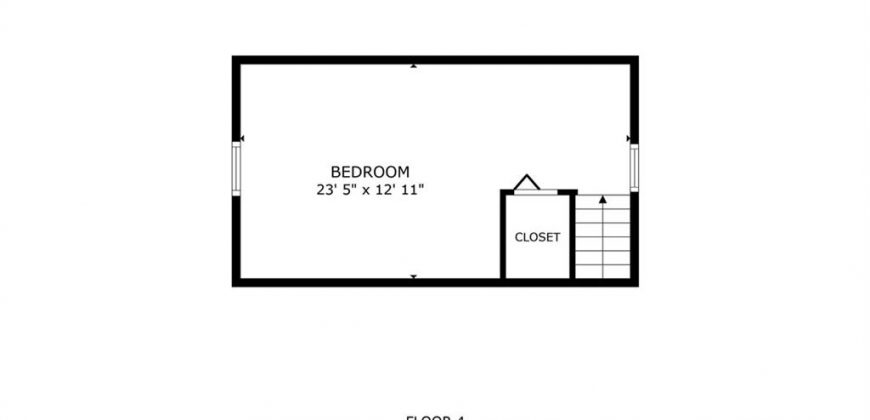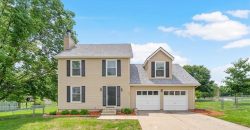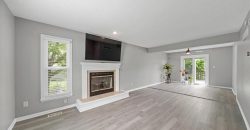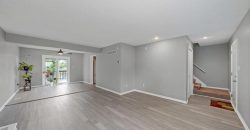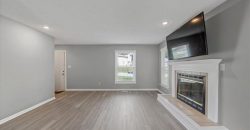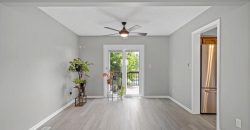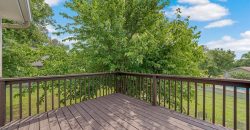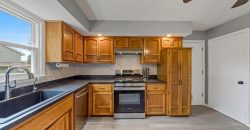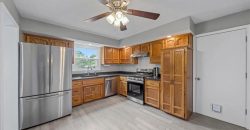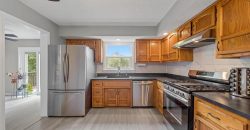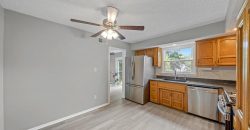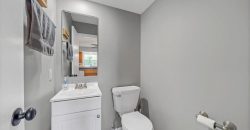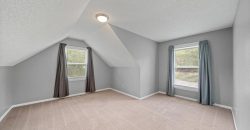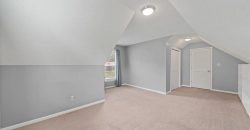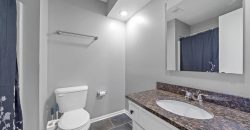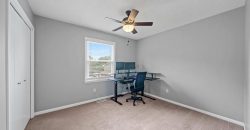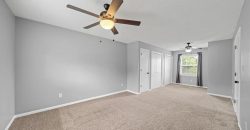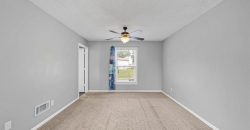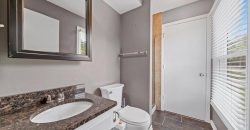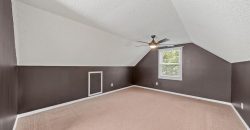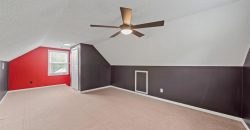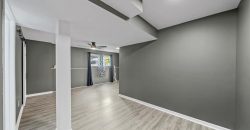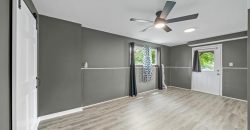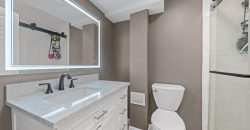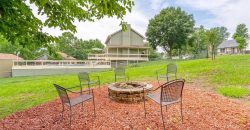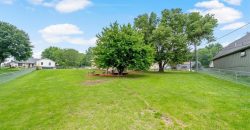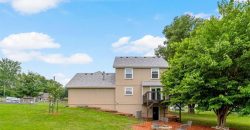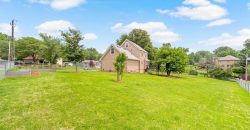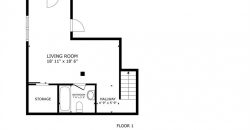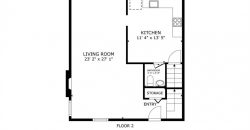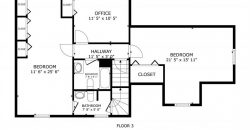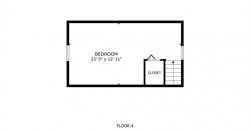Homes for Sale in Kansas City, MO 64151 | 5521 N Mayview Avenue
2554949
Property ID
2,492 SqFt
Size
5
Bedrooms
3
Bathrooms
Description
Stunningly unique 5-bedroom, 3.5-bathroom home in the highly desirable Park Hill South boundaries! Recently updated throughout, this home is truly move-in ready—perfect for families seeking comfort, style, and room to grow. Step through the front door into an inviting family room with new luxury vinyl plank flooring. Flowing into the formal dining area with access to a private deck and chef’s kitchen, this space is ideal for everyday living and entertaining. The kitchen features a gas stove, sleek matching appliances (all included), and a spacious pantry—ensuring every culinary need is met. A convenient half-bathroom completes this level. Upstairs, you’ll find three generously sized bedrooms, a full hallway bathroom, and a massive primary suite that serves as your private retreat. On the third floor, a spacious fourth bedroom is perfect for guests, a home office, or a cozy escape. The fully finished basement adds even more versatility. With a modern full bathroom, large fifth bedroom, and direct access to the expansive backyard, it offers plenty of space for guests, a gym, or media room. Outside is your personal sanctuary—an almost half-acre corner lot, fully fenced and full of potential. From mulberry, Georgia peach, and Honeycrisp apple trees to vibrant raised garden beds, the yard is a dream for gardeners and outdoor lovers. Relax by the firepit area—perfect for gatherings or quiet evenings under the stars. The lush landscape includes colorful annuals like Lamb’s ears, Peonies, Hibiscus, Elephant ears, and Wisteria—adding beauty year-round. Located just a short walk from Frank Vaydik Park and scenic Line Creek Trail, green space and outdoor fun are always close. Don’t miss your chance to own this one-of-a-kind home that has it all!
Address
- Country: United States
- Province / State: MO
- City / Town: Kansas City
- Neighborhood: Platte Purchase
- Postal code / ZIP: 64151
- Property ID 2554949
- Price $365,000
- Property Type Single Family Residence
- Property status Active
- Bedrooms 5
- Bathrooms 3
- Year Built 1990
- Size 2492 SqFt
- Land area 0.4 SqFt
- Garages 2
- School District Park Hill
- High School Park Hill South
- Middle School Walden
- Elementary School Southeast
- Acres 0.4
- Age 31-40 Years
- Basement Basement BR, Finished, Radon Mitigation System, Stubbed for Bath, Walk-Out Access
- Bathrooms 3 full, 1 half
- Builder Unknown
- HVAC Electric, Forced Air
- County Platte
- Dining Formal,Kit/Family Combo
- Equipment Dishwasher, Disposal, Exhaust Fan, Refrigerator, Gas Range, Water Purifier, Water Softener
- Fireplace 1 - Gas, Living Room
- Floor Plan 2.5 Stories,3 Stories
- Garage 2
- HOA $0 / None
- Floodplain Unknown
- Lot Description City Limits, City Lot, Corner Lot
- HMLS Number 2554949
- Laundry Room In Basement
- Other Rooms Fam Rm Gar Level,Fam Rm Main Level,Family Room
- Ownership Private
- Property Status Active
- Water Public
- Will Sell Cash, Conventional, FHA, VA Loan

