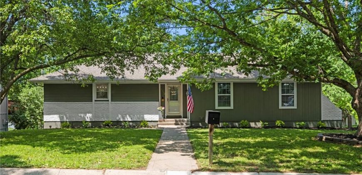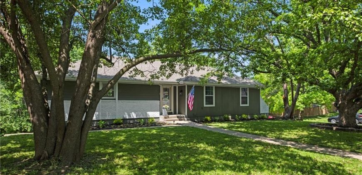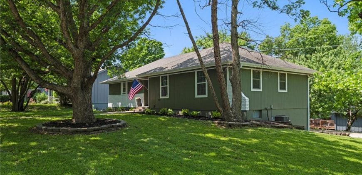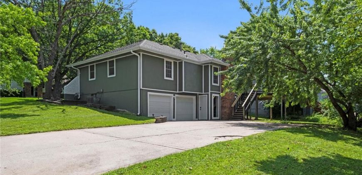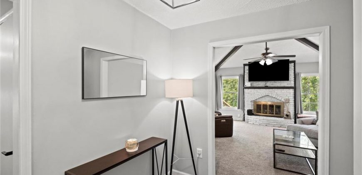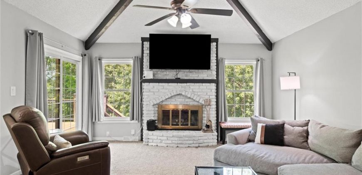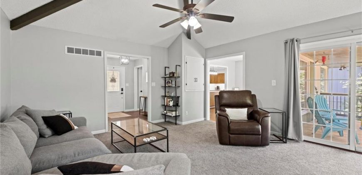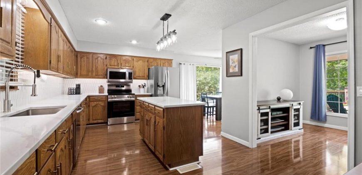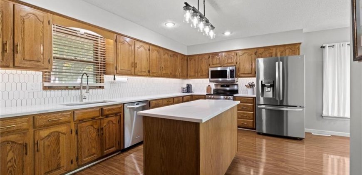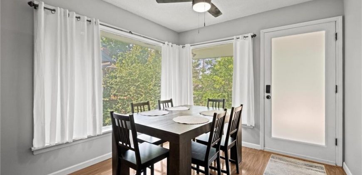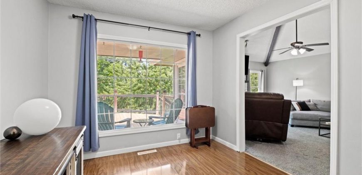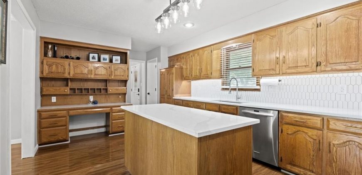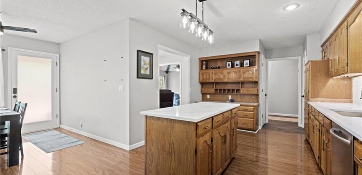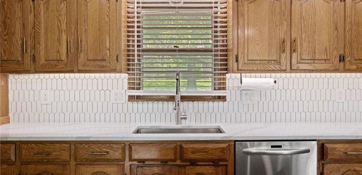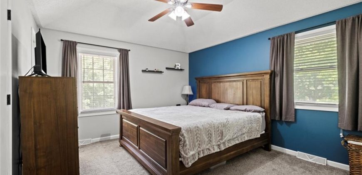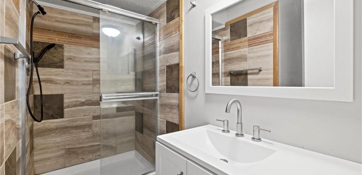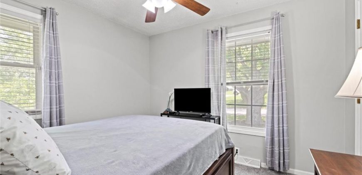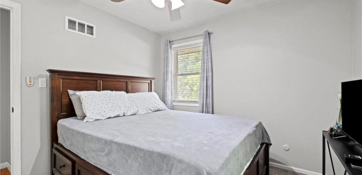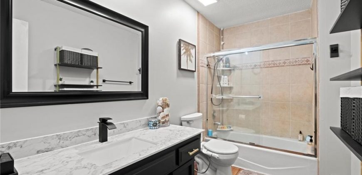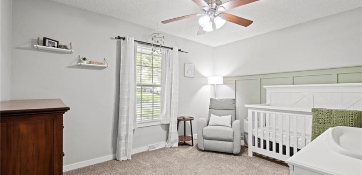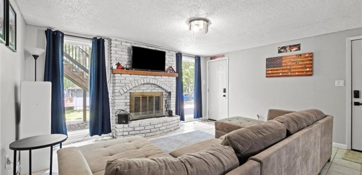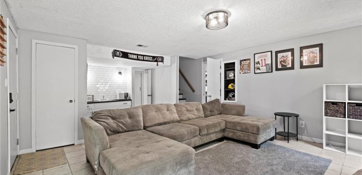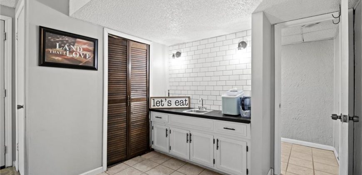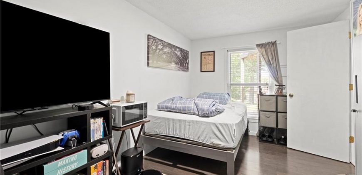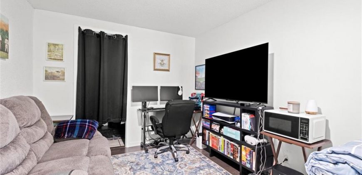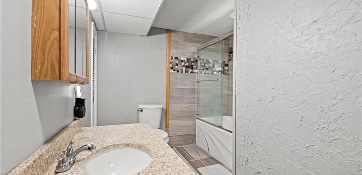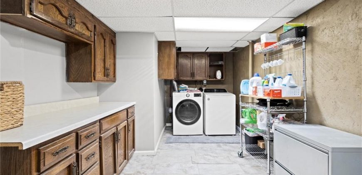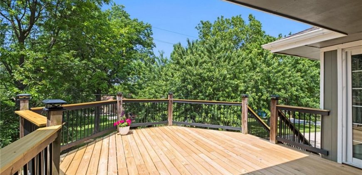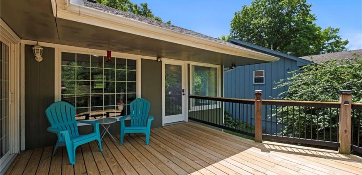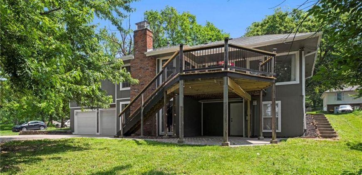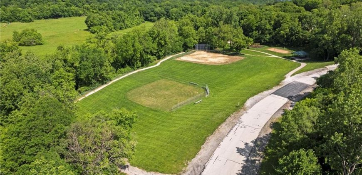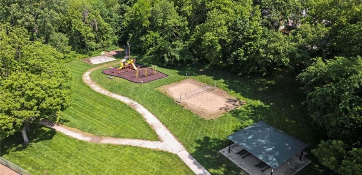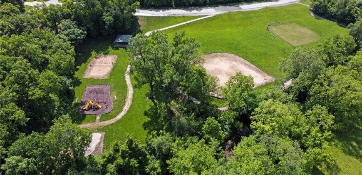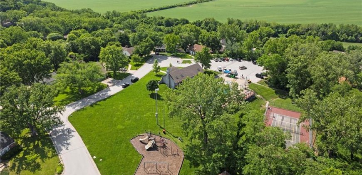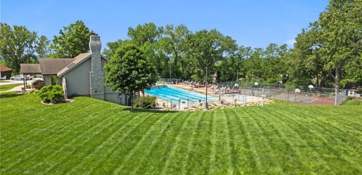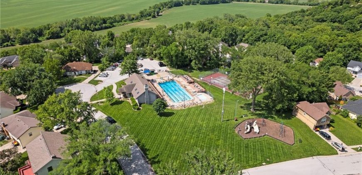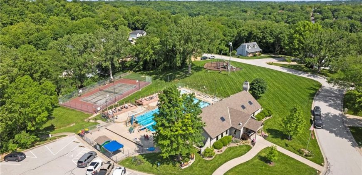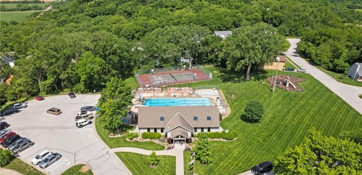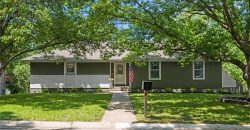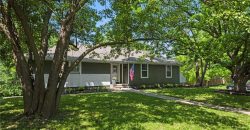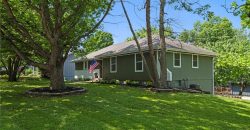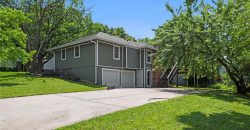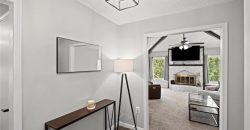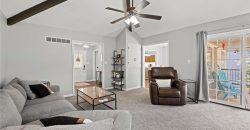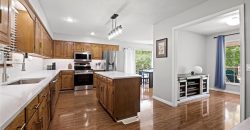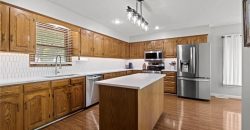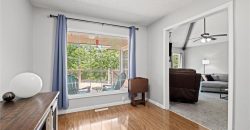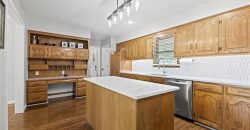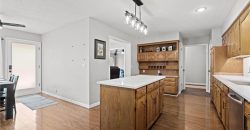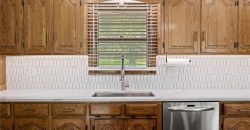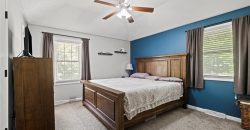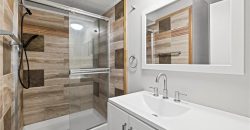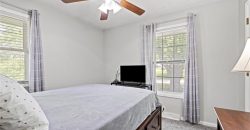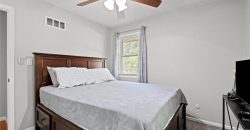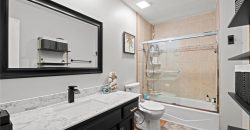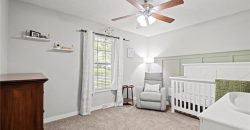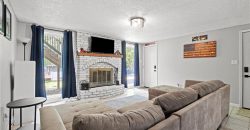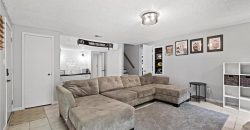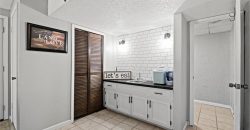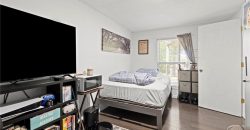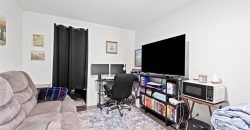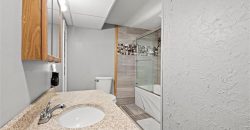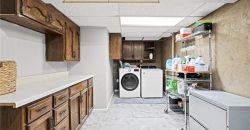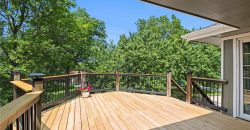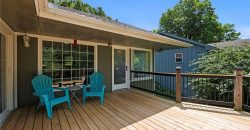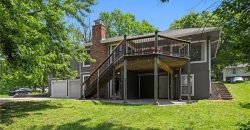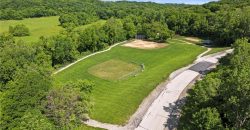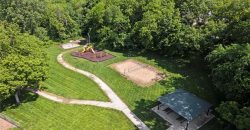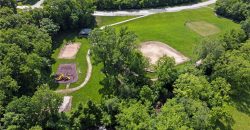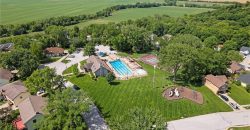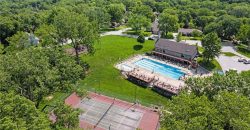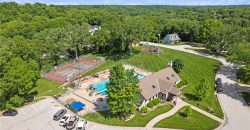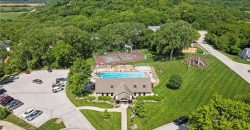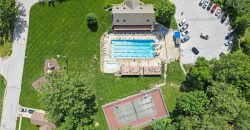Homes for Sale in Parkville, MO 64152 | 5712 NW Raintree Drive
2553326
Property ID
2,534 SqFt
Size
4
Bedrooms
3
Bathrooms
Description
Your new home in beautiful Parkville has arrived! Pride of ownership shines through in this well-maintained 4 bedroom/3 full bath home on a corner lot that has ALL the updates you are looking for. The MASSIVE KITCHEN will delight any home chef, it has so much storage, beautiful quartz countertops. Very tastefully updated lighting, tile, and a new stove mean you can enjoy your new home right away. Head on out to your new deck to overlook the large treed backyard, many exterior updates as well. So much square footage for all your fun summer and beyond gatherings – including a dining room and nice nice-sized family room. The main floor boasts 3 large bedrooms with new carpeting, new paint, and thoughtful updates. Updated bathrooms as well. The walk-out basement has a 4th bedroom, a full bath, and a living area with a kitchenette/bar. Perfect for multi-generational use, income property or just valuable additional living space. Walnut Creek HOA provides a pool, clubhouse, ball fields, trash, and recycling too. Short 5-minute trip to the riverfront and all the cute shops and restaurants in charming downtown Parkville. WELCOME HOME!
Address
- Country: United States
- Province / State: MO
- City / Town: Parkville
- Neighborhood: Walnut Creek
- Postal code / ZIP: 64152
- Property ID 2553326
- Price $357,000
- Property Type Single Family Residence
- Property status Active
- Bedrooms 4
- Bathrooms 3
- Year Built 1976
- Size 2534 SqFt
- Land area 0.27 SqFt
- Garages 2
- School District Park Hill
- High School Park Hill South
- Middle School Lakeview
- Elementary School Union Chapel
- Acres 0.27
- Age 41-50 Years
- Amenities Clubhouse, Play Area, Pool
- Basement Basement BR, Finished, Inside Entrance, Walk-Out Access
- Bathrooms 3 full, 0 half
- Builder Unknown
- HVAC Electric, Natural Gas
- County Platte
- Dining Breakfast Area,Eat-In Kitchen,Formal
- Equipment Dishwasher, Microwave, Built-In Oven
- Fireplace 1 - Basement, Family Room
- Floor Plan Raised Ranch
- Garage 2
- HOA $50 / Monthly
- HOA Includes Management
- Floodplain No
- Lot Description Corner Lot, Many Trees
- HMLS Number 2553326
- Laundry Room In Basement
- Other Rooms Fam Rm Main Level,Great Room,Main Floor BR,Main Floor Master
- Ownership Private
- Property Status Active
- Water Public
- Will Sell Cash, Conventional, FHA, VA Loan

