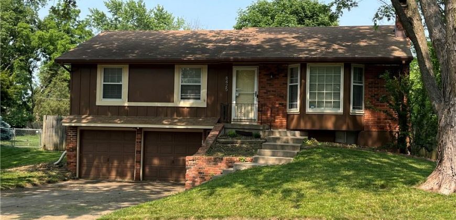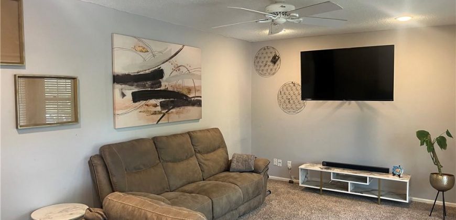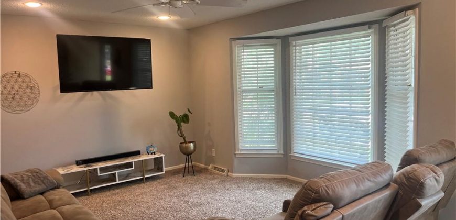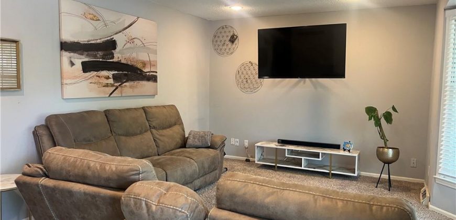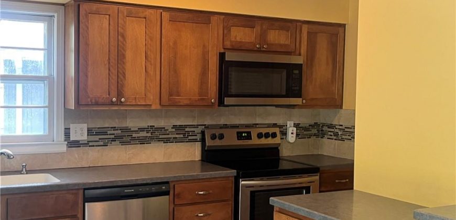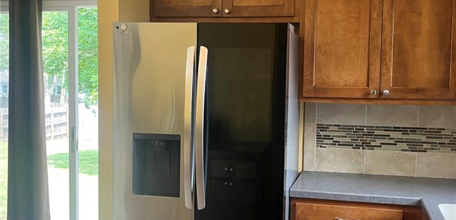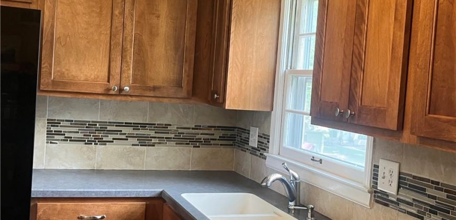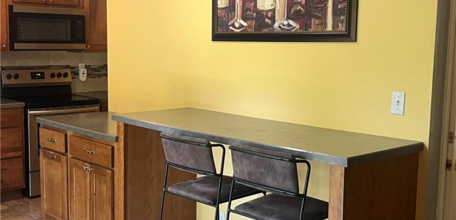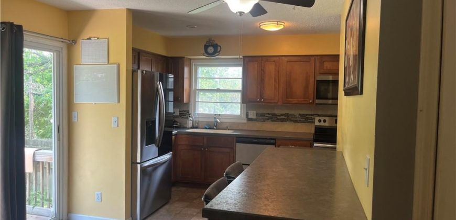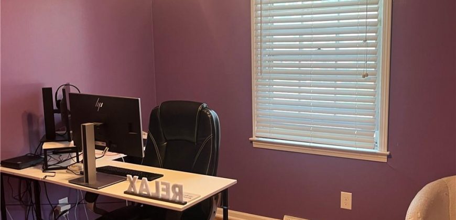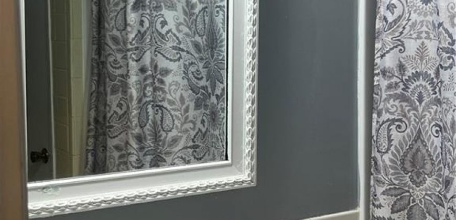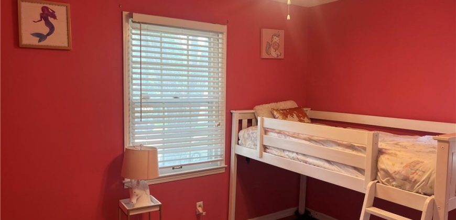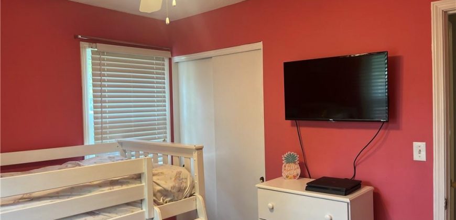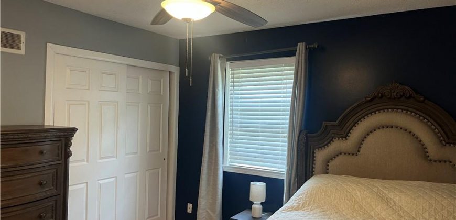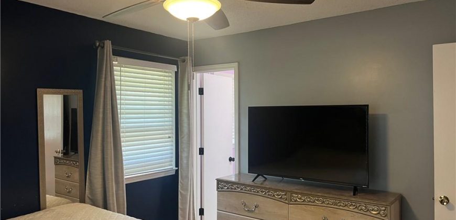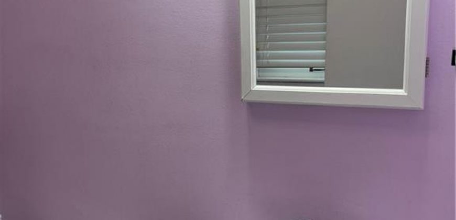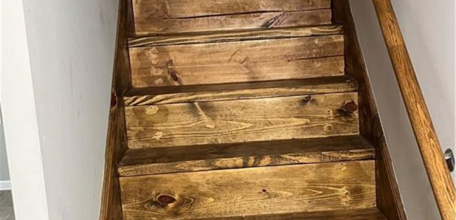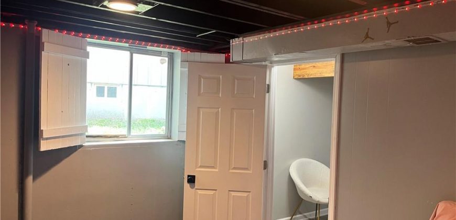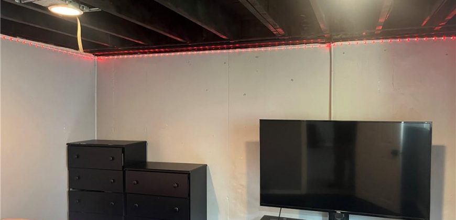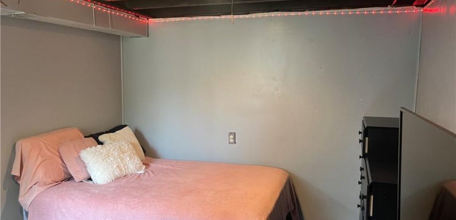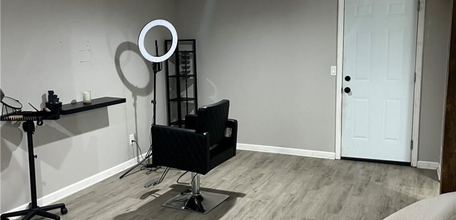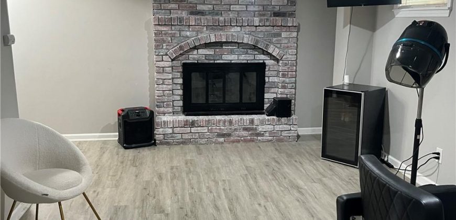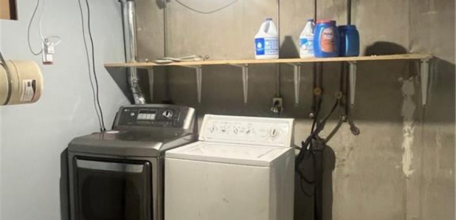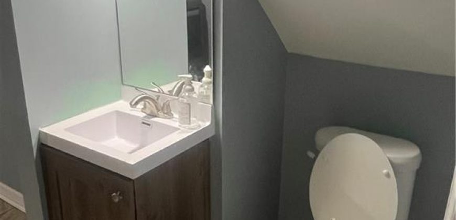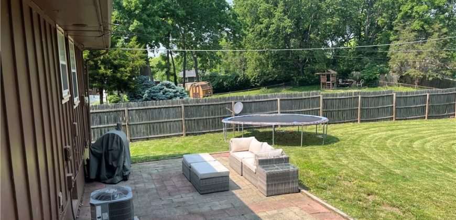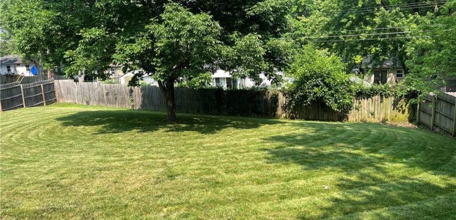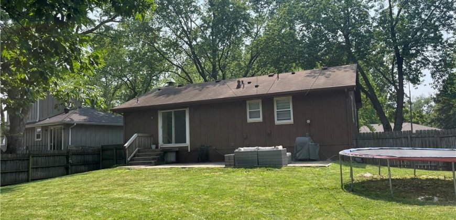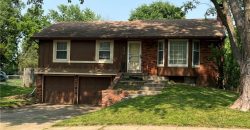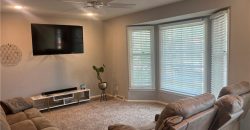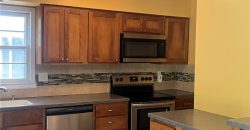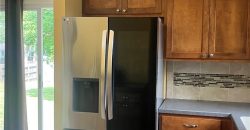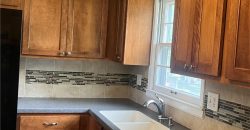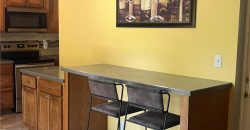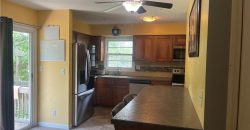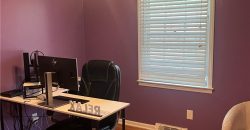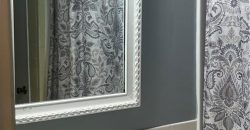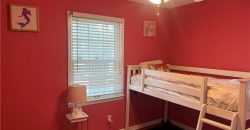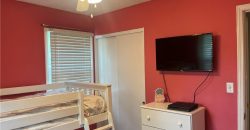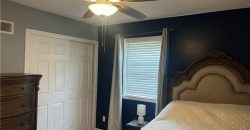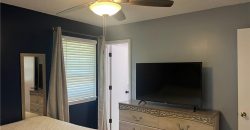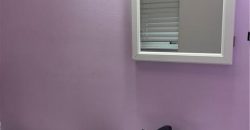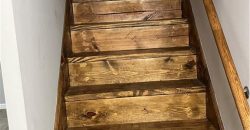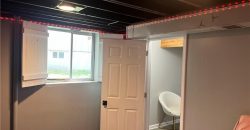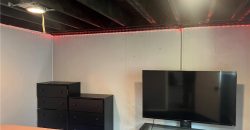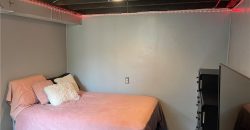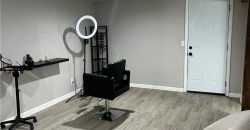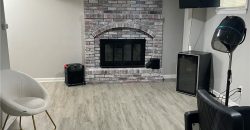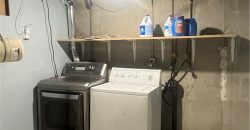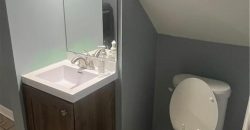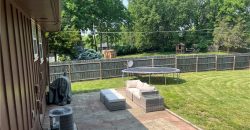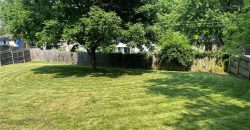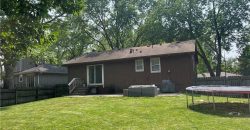Homes for Sale in Kansas City, MO 64155 | 8425 N Tracy Avenue
2553406
Property ID
1,676 SqFt
Size
4
Bedrooms
2
Bathrooms
Description
Welcome Home to this spacious 4-Bedroom Raised Ranch! Recently painted exterior and full of charm, this beautifully maintained 4-bedroom, 2.5 bath raised ranch is move-in ready and packed with features you’ll love! Step into the spacious carpeted living room and enjoy the comfort of ceiling fans throughout the home. The heart of the home is a large eat-in Kitchen featuring warm cabinetry, a pantry, and a breakfast bar perfect for meals or entertaining, or an area for the kids to do homework. All modern appliances stay, including a newer refrigerator- making your move even easier. The primary bedroom includes its own dedicated bath for privacy and convenience. All up stairs bedrooms boast wood floors for added durability. Beautiful staircase traveling Downstairs, where you’re find a finished lower level offering a fourth bedroom, a generous laundry area with a 1/2 bath. The downstairs area in addition offers a large family room with vinyl flooring boasting a fireplace. It doesn’t stop there if you the out doors you will be blow away with the backyard. Enjoy outdoor living in this super-sized, private fenced backyard completed with a paver patio perfect for summer BBQs and gatherings. A spacious two -car garage adds value and storage. Don’t miss your opportunity to own this well-cared-for home in an a great location at a great price. Schedule your tour today!
Address
- Country: United States
- Province / State: MO
- City / Town: Kansas City
- Neighborhood: Highland View
- Postal code / ZIP: 64155
- Property ID 2553406
- Price $275,000
- Property Type Single Family Residence
- Property status Show For Backups
- Bedrooms 4
- Bathrooms 2
- Size 1676 SqFt
- Land area 0.22 SqFt
- Garages 2
- School District North Kansas City
- High School Oak Park
- Middle School New Mark
- Elementary School Clardy
- Acres 0.22
- Age 51-75 Years
- Basement Finished
- Bathrooms 2 full, 1 half
- Builder Unknown
- HVAC Electric, Natural Gas, Forced Air
- County Clay
- Dining Eat-In Kitchen
- Equipment Dishwasher, Refrigerator
- Fireplace 1 - Basement, Family Room, Wood Burning
- Floor Plan Raised Ranch
- Garage 2
- HOA $0 / None
- Floodplain No
- HMLS Number 2553406
- Laundry Room In Basement
- Other Rooms Family Room,Main Floor Master
- Ownership Private
- Property Status Show For Backups
- Water Public
- Will Sell Cash, Conventional, FHA

