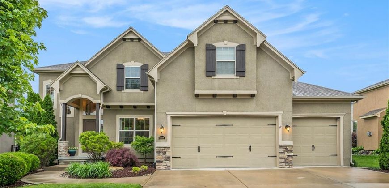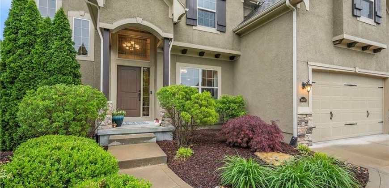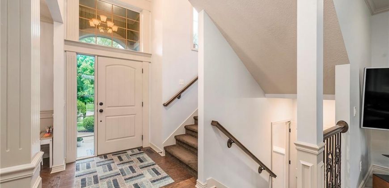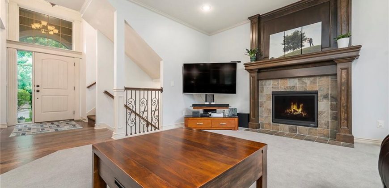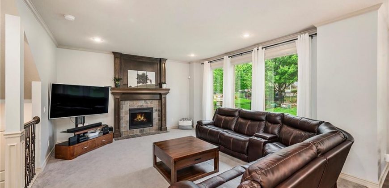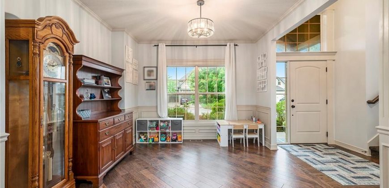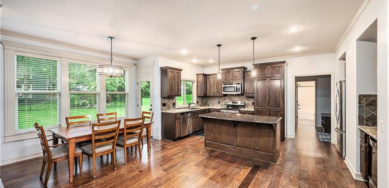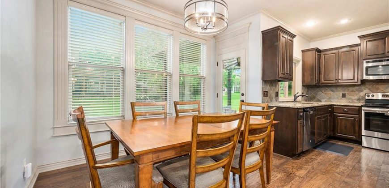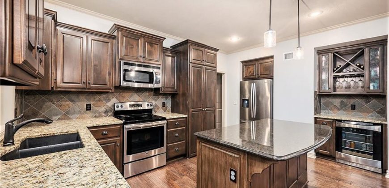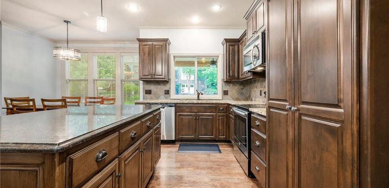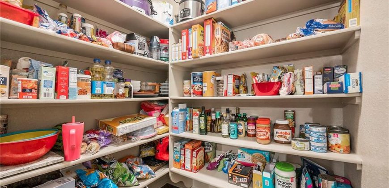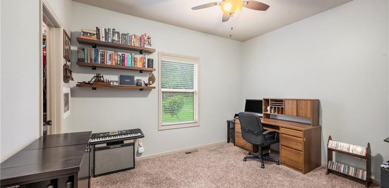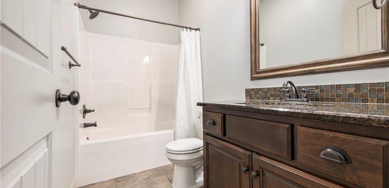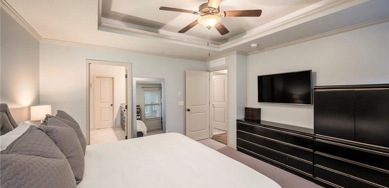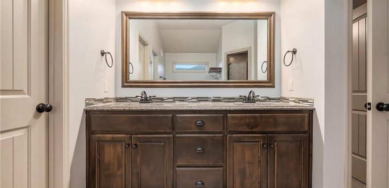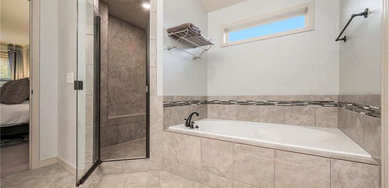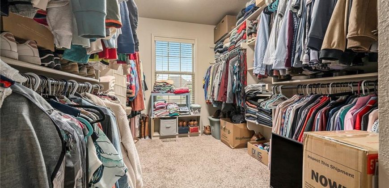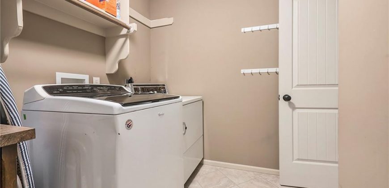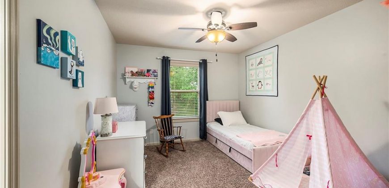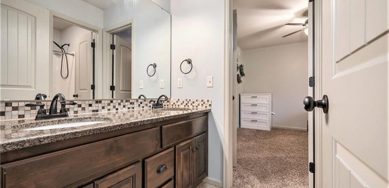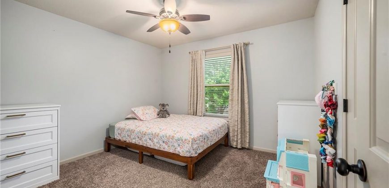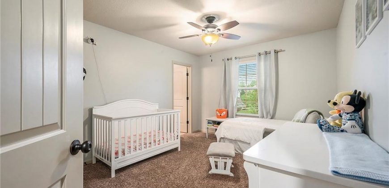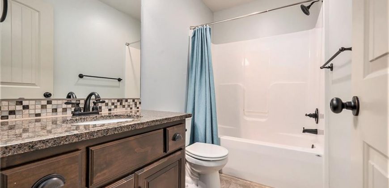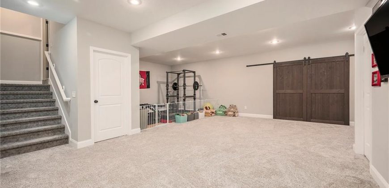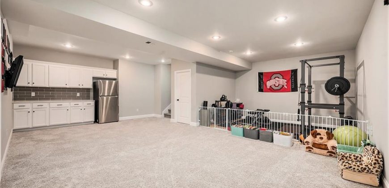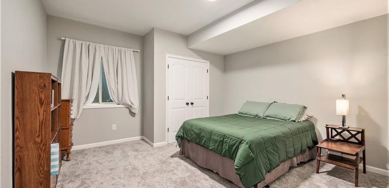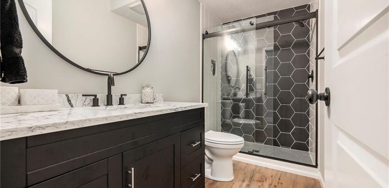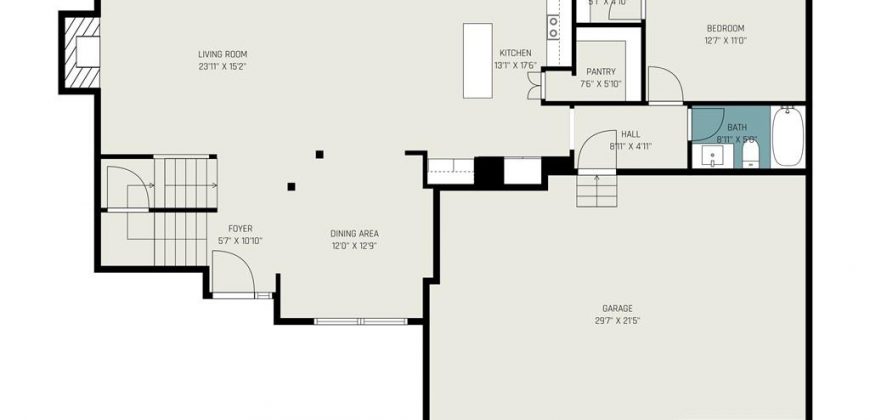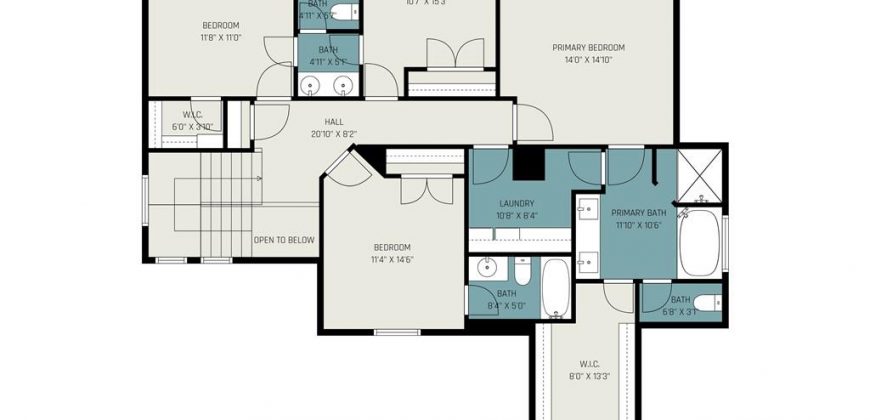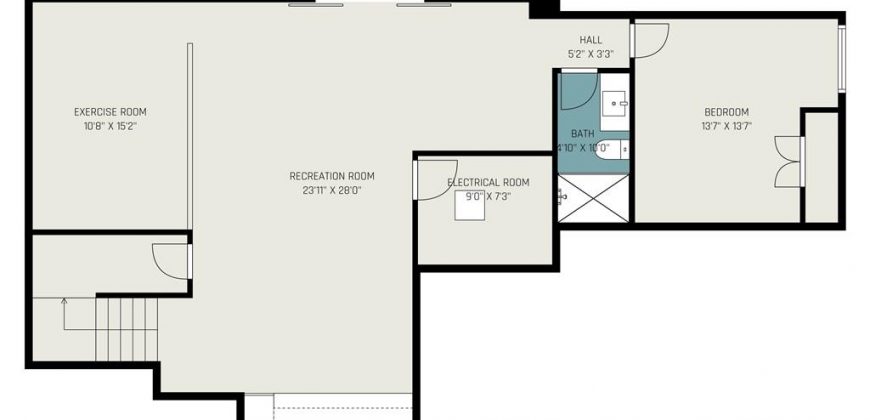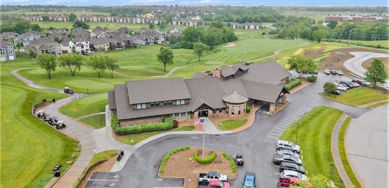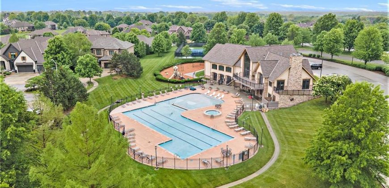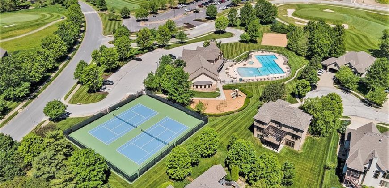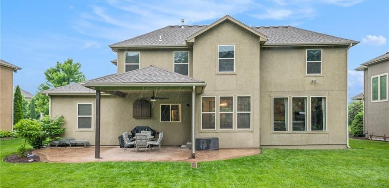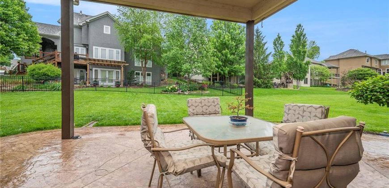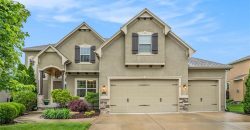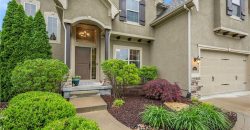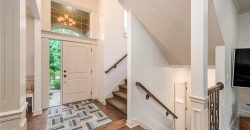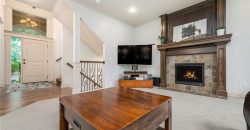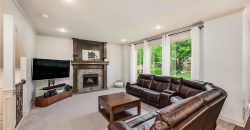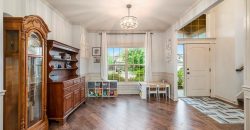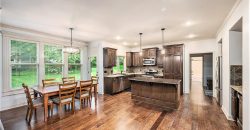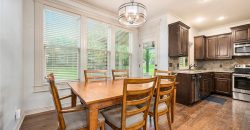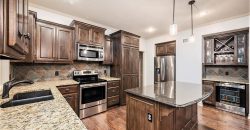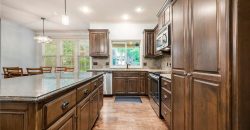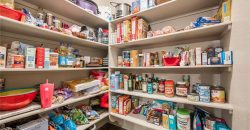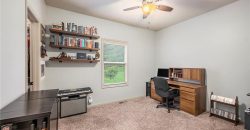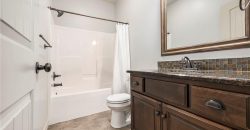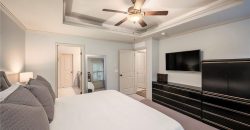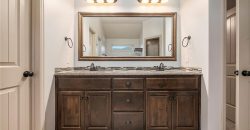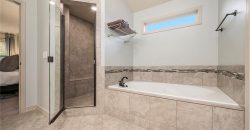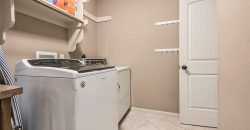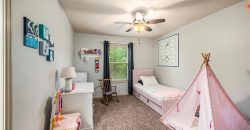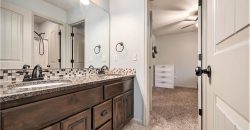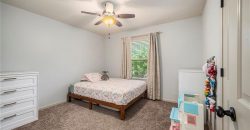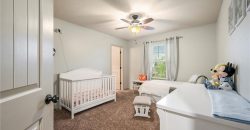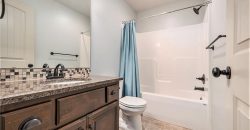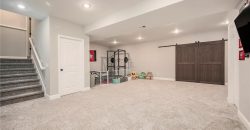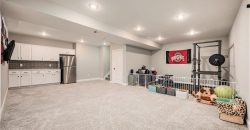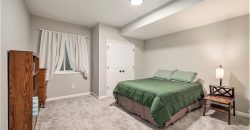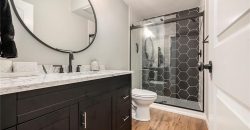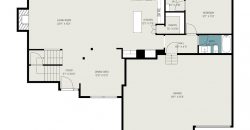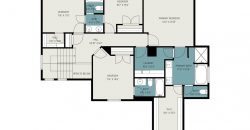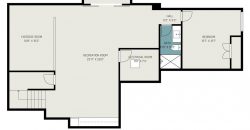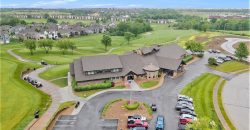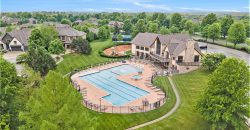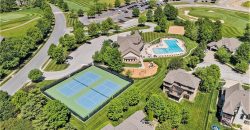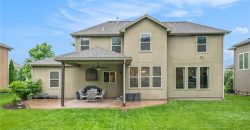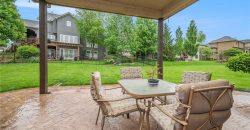Homes for Sale in Kansas City, MO 64155 | 10601 N Euclid Avenue
2551023
Property ID
3,597 SqFt
Size
6
Bedrooms
5
Bathrooms
Description
Come enjoy the Staley Farms lifestyle! This is the most affordable home in the community with all the beautiful features and space you would expect! 6 full bedrooms (5 above grade) and 5 full baths (4 above grade). Well appointed 2 story plan with a large primary suite on the second floor that includes new carpet, a luxurious bath with large tiled shower, jetted tub, double vanities and a very nice sized walk in closet. All of the second floor bedrooms are good sized and have private bath access. The kitchen has granite counters with an island that will delight the chef of the family. A huge surprise is the wonderful walk in pantry! New carpet and gas fireplace are features of the large great room with an open concept allowing for gatherings where all can be together. The basement level is finished with a spacious rec room that allows flexibility for use of the space and built in cabinets for a walk up bar area. A 6th bedroom with an egress window and well designed full bath complete the basement. Plenty of storage area too! So much to enjoy in this community with the clubhouse, pool, tennis and basketball courts, fitness center, and play area. Many community events are held at the clubhouse where you can socialize over drinks and food. Golf memberships are available for an additional fee. All of this and award winning schools!
Address
- Country: United States
- Province / State: MO
- City / Town: Kansas City
- Neighborhood: Staley Farms
- Postal code / ZIP: 64155
- Property ID 2551023
- Price $625,000
- Property Type Single Family Residence
- Property status Pending
- Bedrooms 6
- Bathrooms 5
- Year Built 2014
- Size 3597 SqFt
- Land area 0.23 SqFt
- Garages 3
- School District North Kansas City
- High School Staley High School
- Middle School New Mark
- Elementary School Bell Prairie
- Acres 0.23
- Age 11-15 Years
- Amenities Clubhouse, Exercise Room, Play Area, Pool, Tennis Court(s)
- Basement Basement BR, Concrete, Egress Window(s), Finished
- Bathrooms 5 full, 0 half
- Builder Unknown
- HVAC Electric, Natural Gas
- County Clay
- Dining Formal,Kit/Dining Combo
- Equipment Dishwasher, Disposal, Microwave, Built-In Oven
- Fireplace 1 - Gas, Great Room
- Floor Plan 1.5 Stories,2 Stories
- Garage 3
- HOA $410 / Quarterly
- HOA Includes All Amenities
- Floodplain No
- Lot Description City Limits, Level, Sprinkler-In Ground
- HMLS Number 2551023
- Laundry Room Bedroom Level
- Other Rooms Great Room,Main Floor BR,Recreation Room
- Ownership Private
- Property Status Pending
- Water Public
- Will Sell Cash, Conventional, VA Loan

