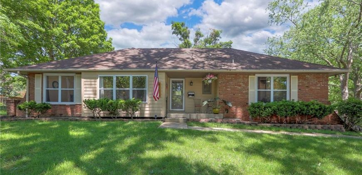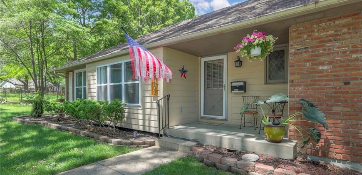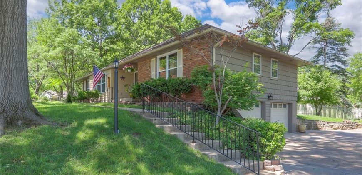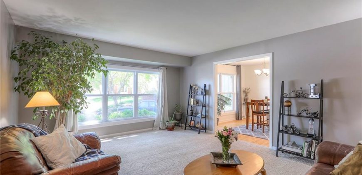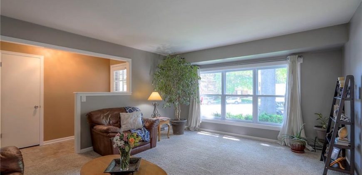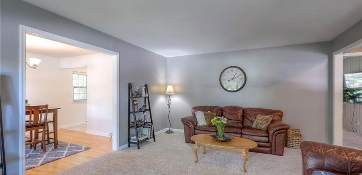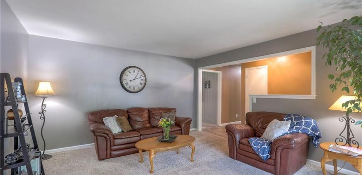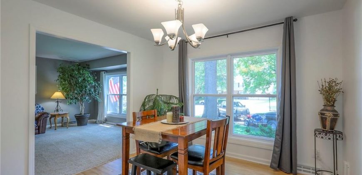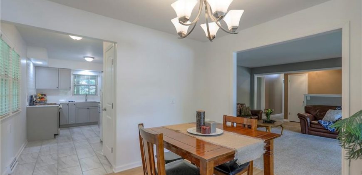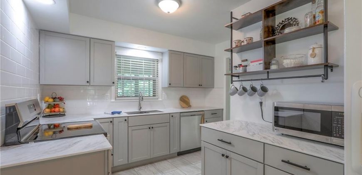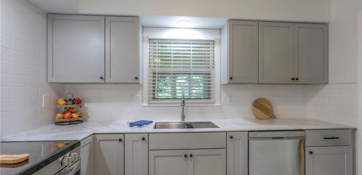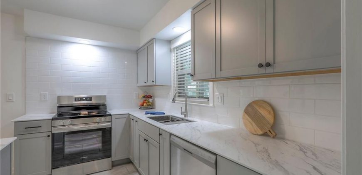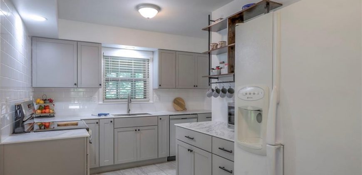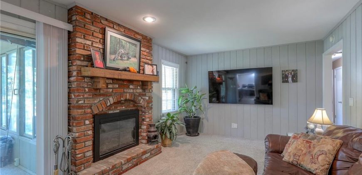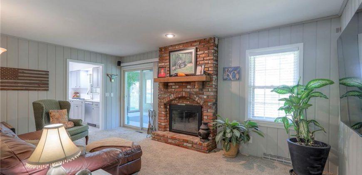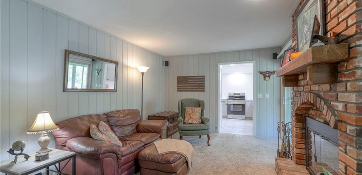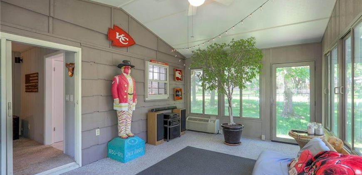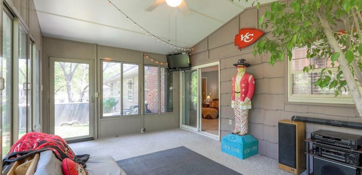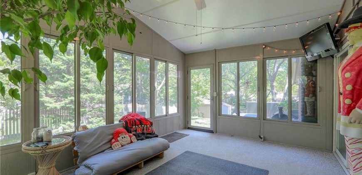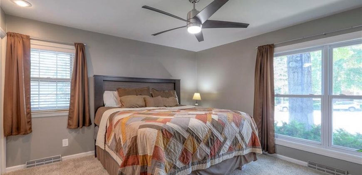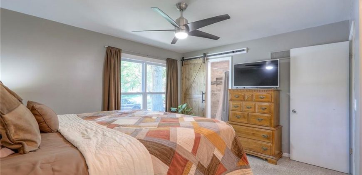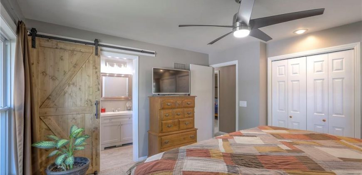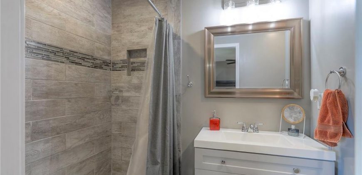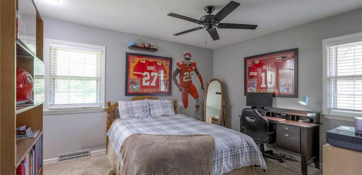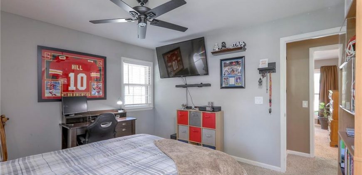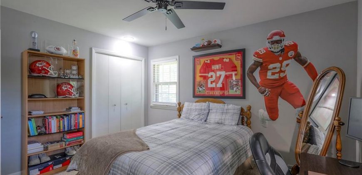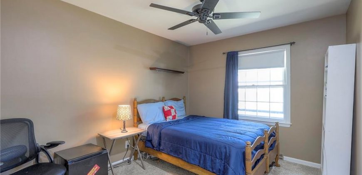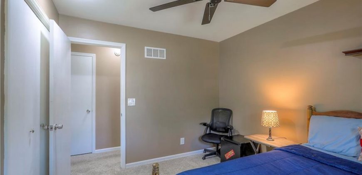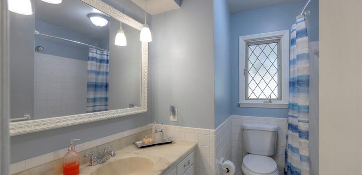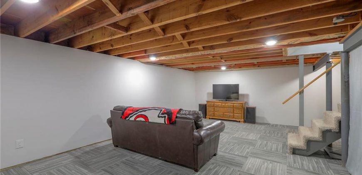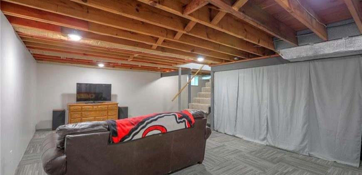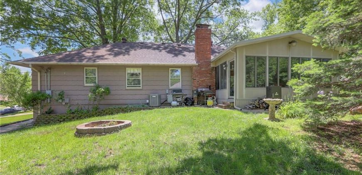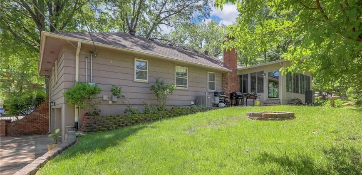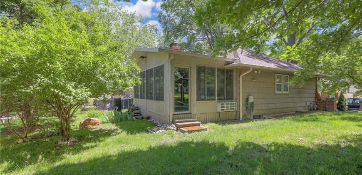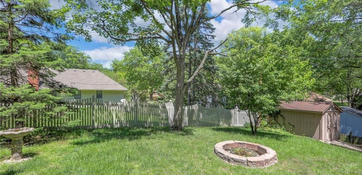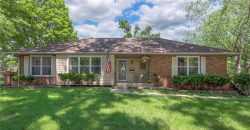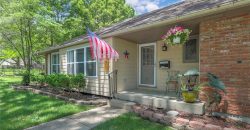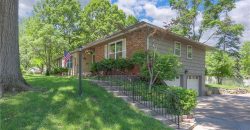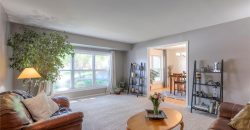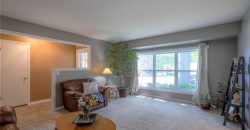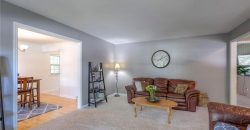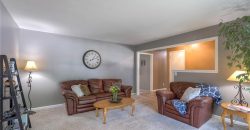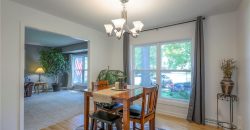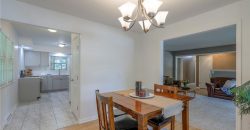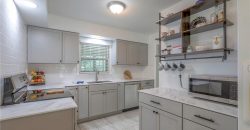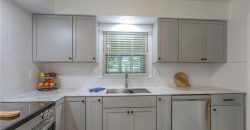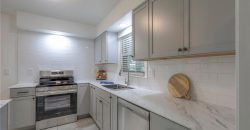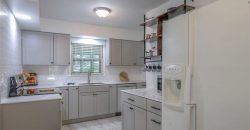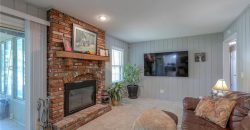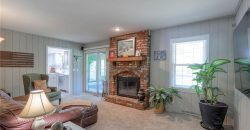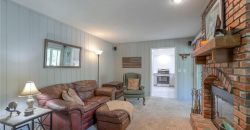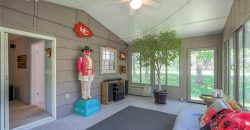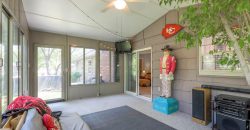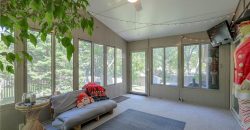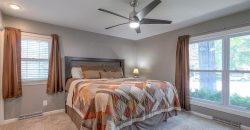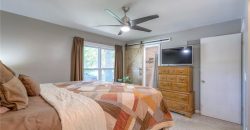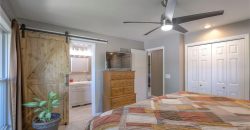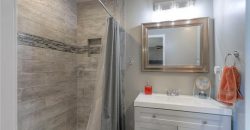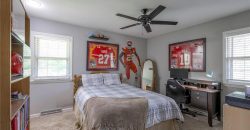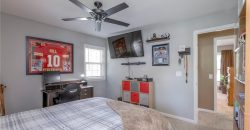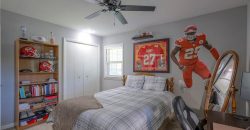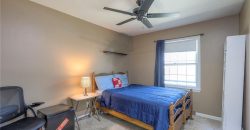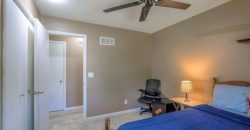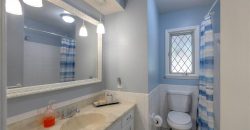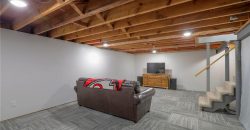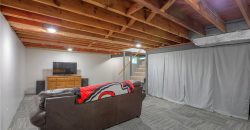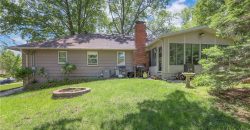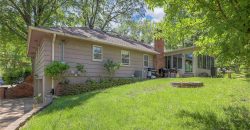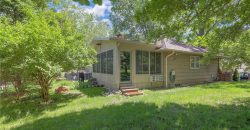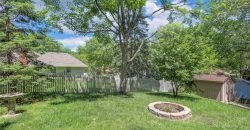Homes for Sale in Kansas City, MO 64151 | 6902 NW BIRCH Court
2551456
Property ID
2,086 SqFt
Size
3
Bedrooms
2
Bathrooms
Description
Back on the market, no fault of the Seller. Welcome to this beautifully maintained and thoughtfully updated classic American family home, tucked away on a quiet cul-de-sac in the highly desirable Park Plaza subdivision. Set on a generous lot with mature, tree-lined streets, this move-in-ready residence combines timeless charm with modern amenities. Inside, you’ll find a brand-new kitchen with updated plumbing throughout—perfectly suited for both everyday living and entertaining. The spacious living and dining areas flow effortlessly into an inviting eat-in kitchen featuring a large pantry, solid-surface countertops, and all-new appliances.
A true highlight of the home is the stunning sunroom, where vaulted ceilings and abundant natural light create a serene space for year-round enjoyment. The master suite offers a newly renovated en-suite bathroom, providing comfort, style, and convenience. Additional features include an oversized two-car garage, a partially finished basement with laundry hookups, and a driveway that extends past the garage for easy turnaround and forward exit. A convenient storage shed at the end of the drive offers space for your riding mower and tools. Ideally located just minutes from I-29 and walking distance to Chinn Elementary, this home offers both a quick commute and a peaceful setting in a well-established, sought-after neighborhood.
Address
- Country: United States
- Province / State: MO
- City / Town: Kansas City
- Neighborhood: Park Plaza
- Postal code / ZIP: 64151
- Property ID 2551456
- Price $325,000
- Property Type Single Family Residence
- Property status Pending
- Bedrooms 3
- Bathrooms 2
- Year Built 1964
- Size 2086 SqFt
- Land area 0.25 SqFt
- Garages 2
- School District Park Hill
- High School Park Hill
- Middle School Congress
- Elementary School Chinn
- Acres 0.25
- Age 51-75 Years
- Basement Concrete, Full, Garage Entrance
- Bathrooms 2 full, 0 half
- Builder Unknown
- HVAC Electric, Natural Gas
- County Platte
- Dining Eat-In Kitchen,Formal
- Equipment Dishwasher, Disposal, Microwave, Built-In Electric Oven, Stainless Steel Appliance(s), Water Softener
- Fireplace 1 - Family Room
- Floor Plan Raised Ranch
- Garage 2
- HOA $100 / Annually
- HOA Includes Other, Trash
- Floodplain No
- Lot Description Cul-De-Sac, Sprinklers In Front
- HMLS Number 2551456
- Laundry Room In Basement
- Other Rooms Entry,Family Room,Formal Living Room,Main Floor BR,Main Floor Master,Recreation Room,Sun Room
- Ownership Private
- Property Status Pending
- Water Public
- Will Sell Cash, Conventional, FHA, Other, VA Loan

