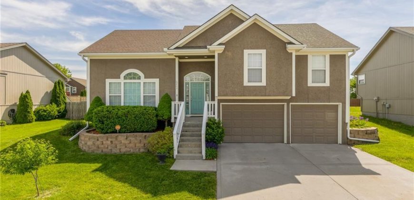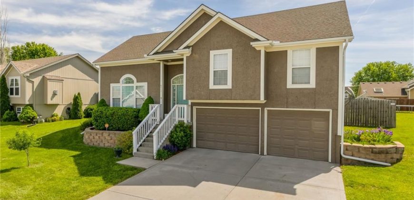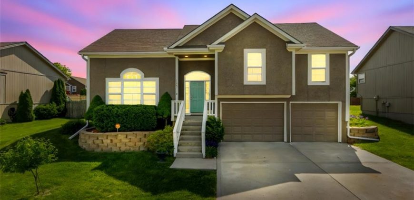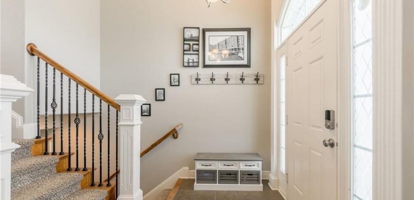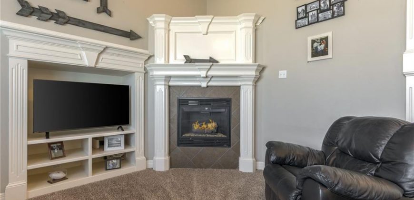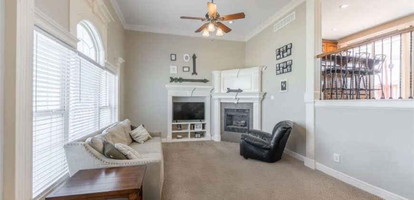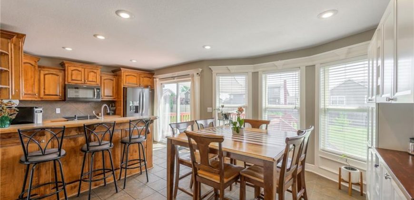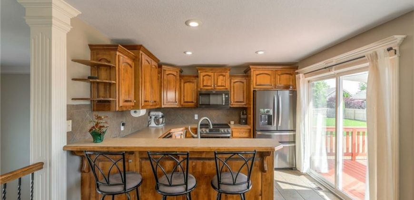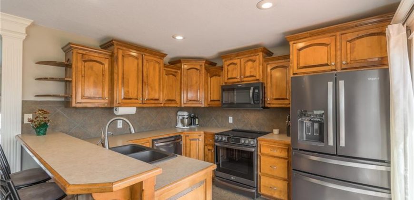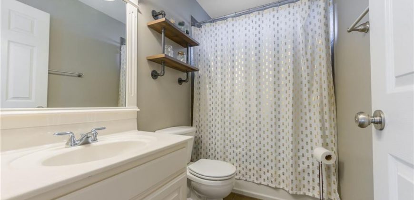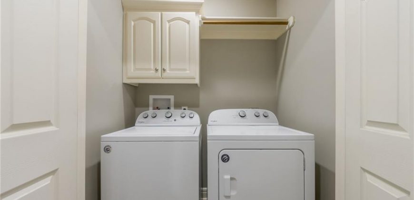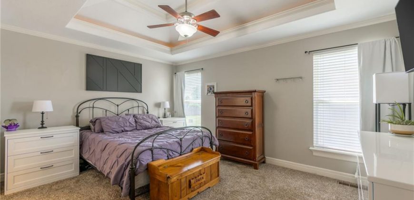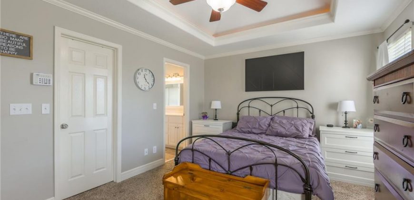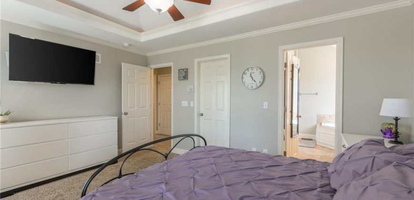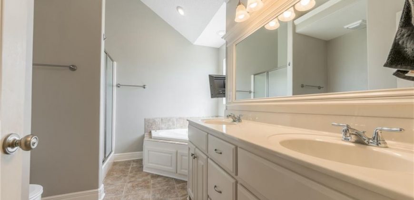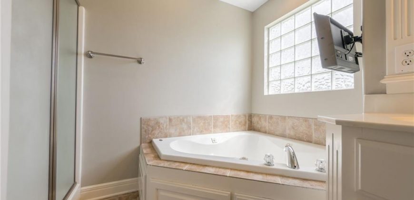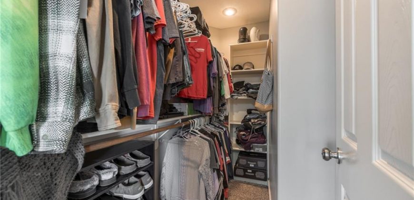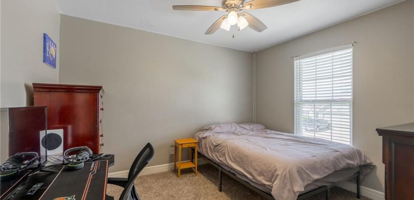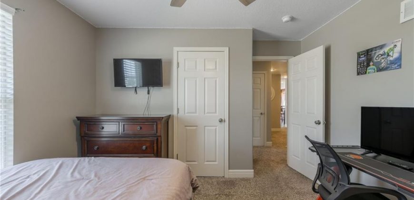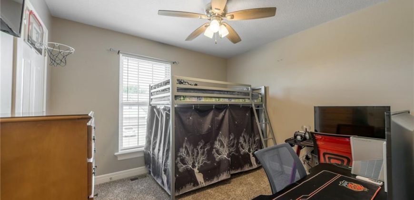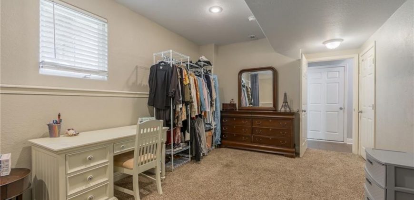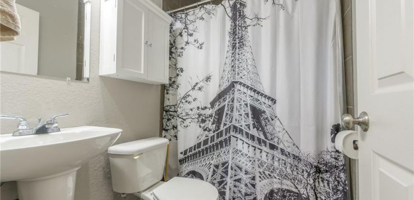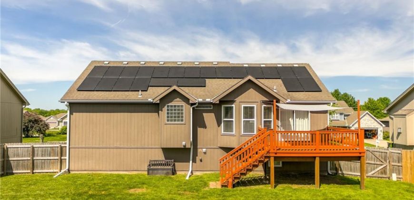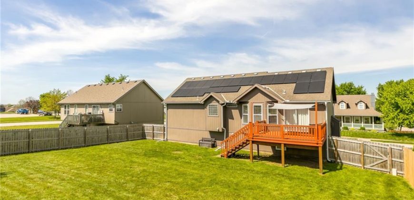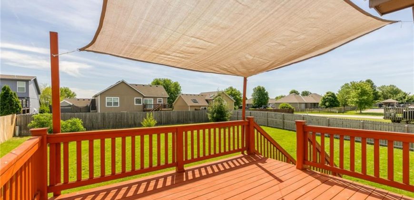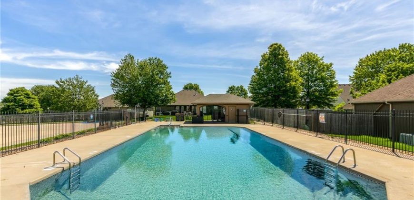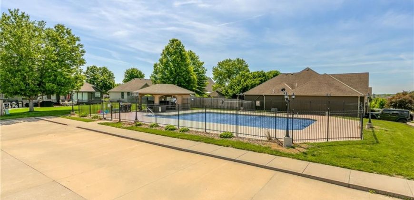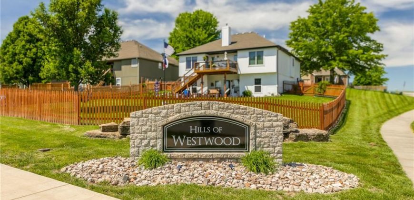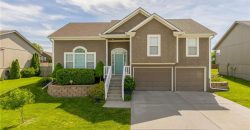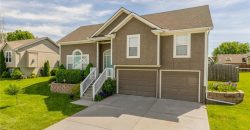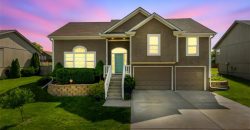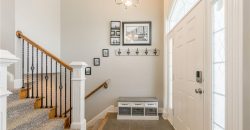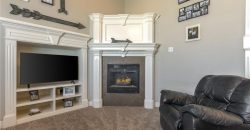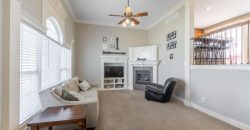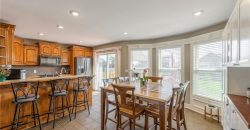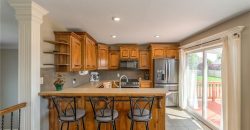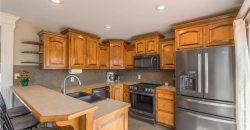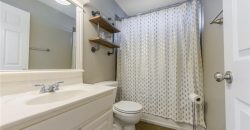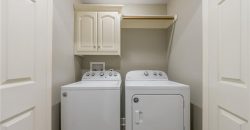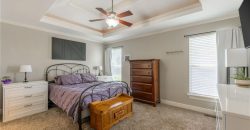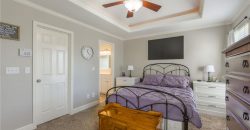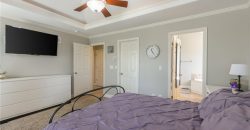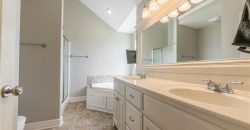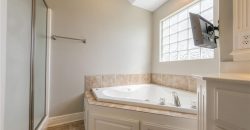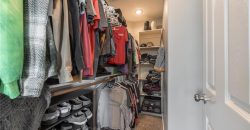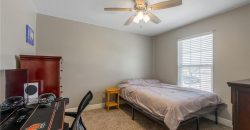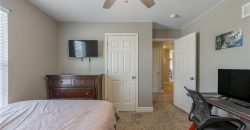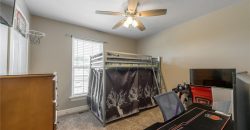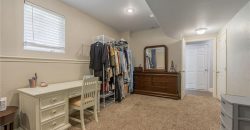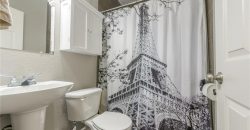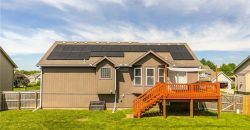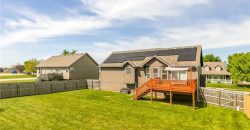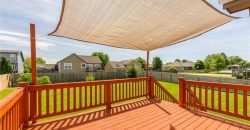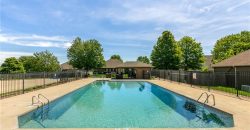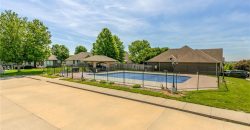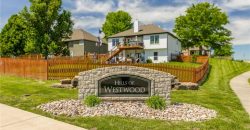Homes for Sale in Kearney, MO 64060 | 803 Crestridge Drive
2549328
Property ID
2,374 SqFt
Size
3
Bedrooms
3
Bathrooms
Description
Welcome to your next chapter in this beautifully maintained 3-bed, 3-bath home nestled in a peaceful, family-friendly neighborhood—just a short walk from the community pool! This spacious gem combines modern comfort with smart, energy-efficient living, thanks to included solar panels that help keep utility costs low.
Step inside and take in the open-concept layout with soaring ceilings, abundant natural light, and a desirable front-to-back split design that offers privacy and flow. You’ll find flexibility galore with a finished daylight basement and sub-basement—perfect for a home office, playroom, gym, or guest retreat.
Three bedrooms are thoughtfully located on the main level, including a generous primary suite featuring double vanities, a relaxing Jacuzzi tub, and plenty of space to recharge.
Out back, enjoy a fully fenced yard ideal for kids, pets, or hosting summer BBQs!
Whether you’re looking to upsize, settle in, or add a solid investment to your portfolio, this move-in-ready home in thriving Kearney checks all the boxes—location, layout, lifestyle, and long-term savings. Close to shopping, dining, top-rated schools, and easy highway access!
Address
- Country: United States
- Province / State: MO
- City / Town: Kearney
- Neighborhood: Hills of Westwood
- Postal code / ZIP: 64060
- Property ID 2549328
- Price $355,000
- Property Type Single Family Residence
- Property status Pending
- Bedrooms 3
- Bathrooms 3
- Year Built 2006
- Size 2374 SqFt
- Land area 0.2 SqFt
- Garages 2
- School District Kearney
- High School Kearney
- Middle School Kearney
- Elementary School Dogwood
- Acres 0.2
- Age 16-20 Years
- Amenities Pool
- Basement Daylight, Finished, Garage Entrance
- Bathrooms 3 full, 0 half
- Builder Unknown
- HVAC Electric, Forced Air
- County Clay
- Dining Kit/Dining Combo
- Equipment Dishwasher, Disposal, Built-In Electric Oven
- Fireplace 1 - Gas, Living Room
- Floor Plan Front/Back Split
- Garage 2
- HOA $ /
- Floodplain Unknown
- Lot Description City Lot
- HMLS Number 2549328
- Laundry Room Bedroom Level
- Other Rooms Entry,Family Room
- Ownership Private
- Property Status Pending
- Water Public
- Will Sell Cash, Conventional, FHA, VA Loan

