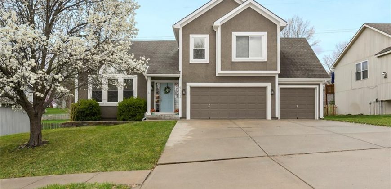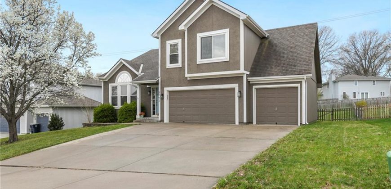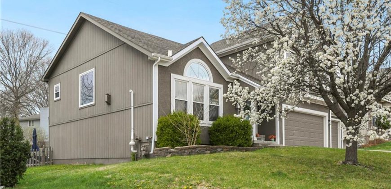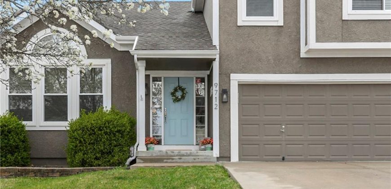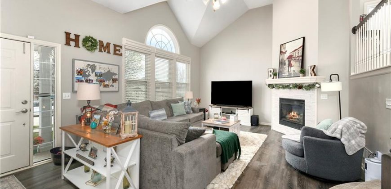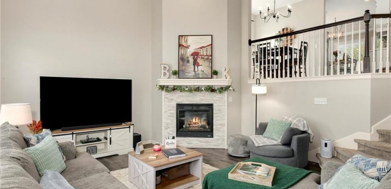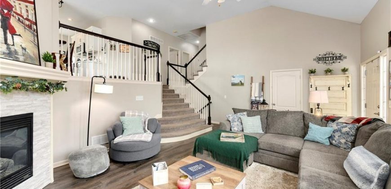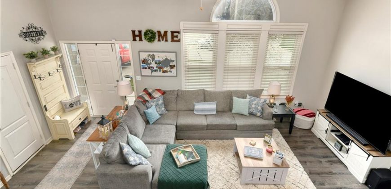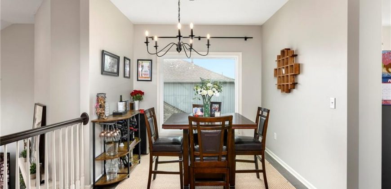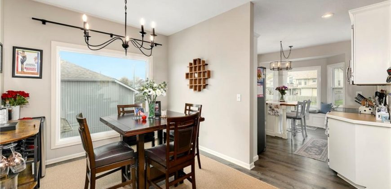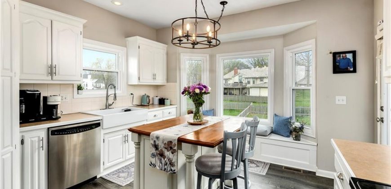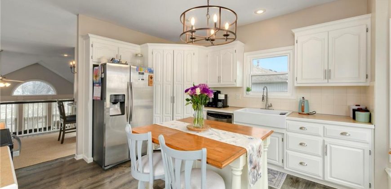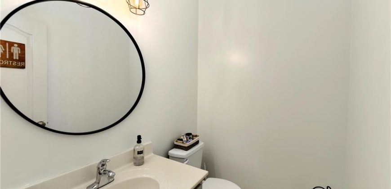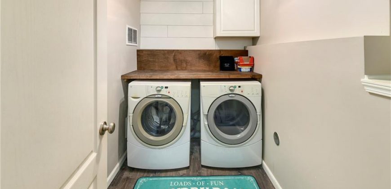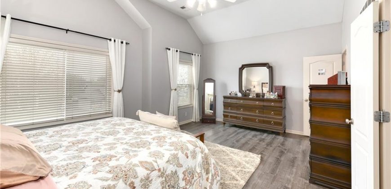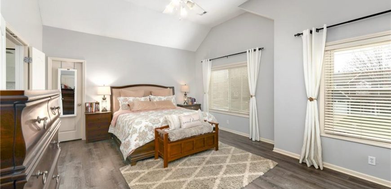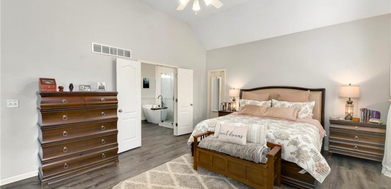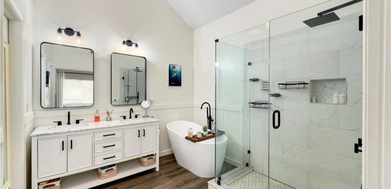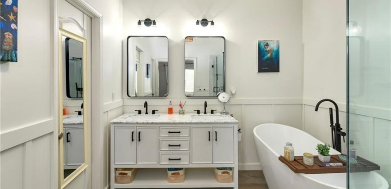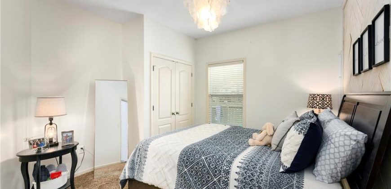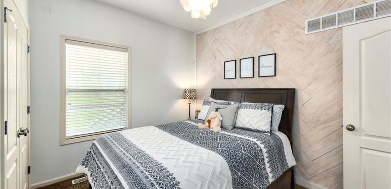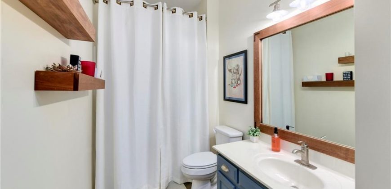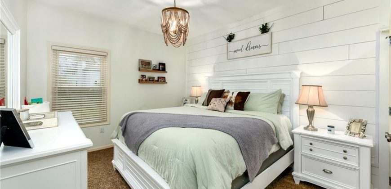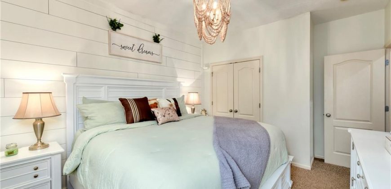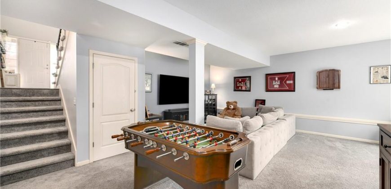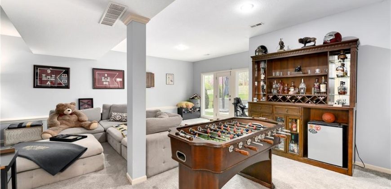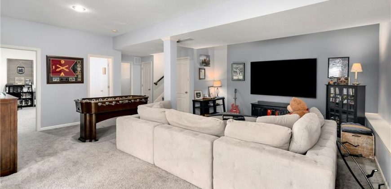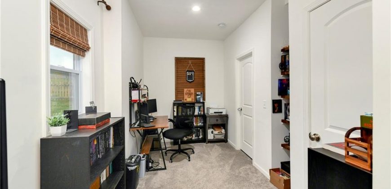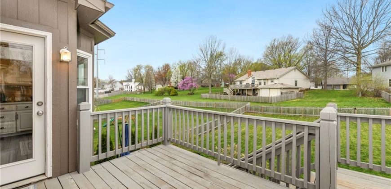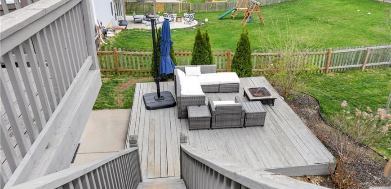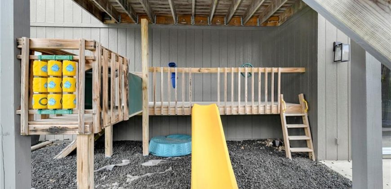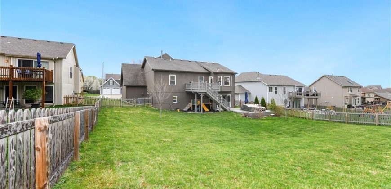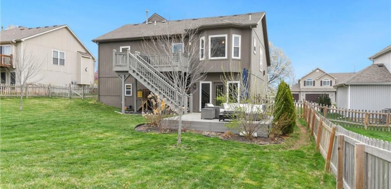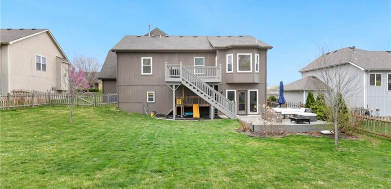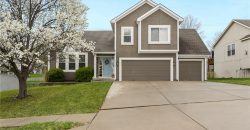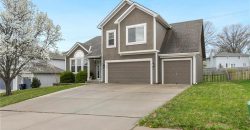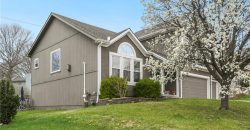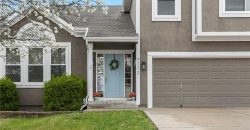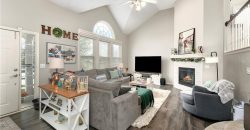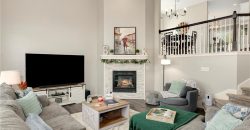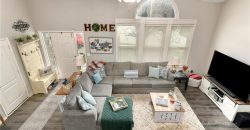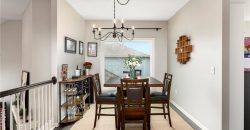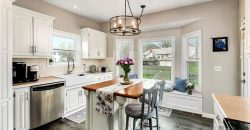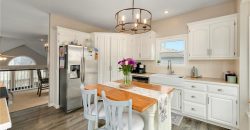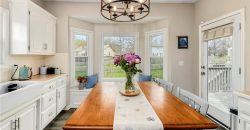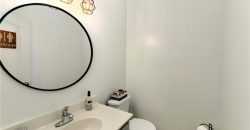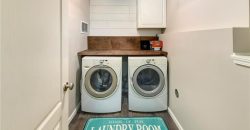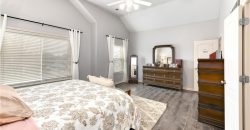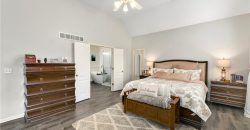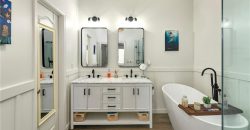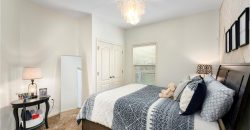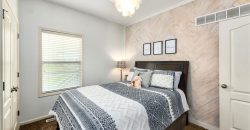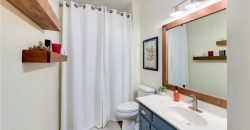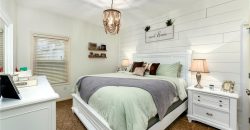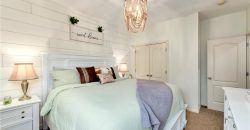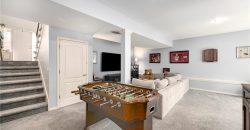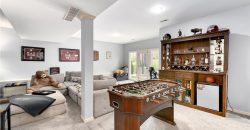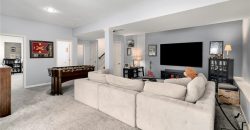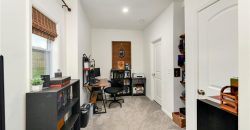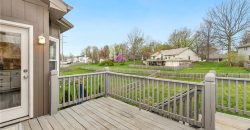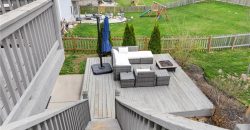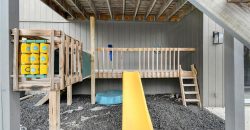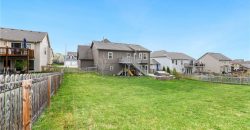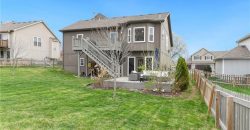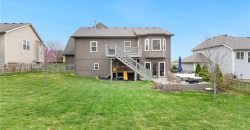Homes for Sale in Kansas City, MO 64155 | 9712 N Highland Terrace
2536855
Property ID
4,220 SqFt
Size
4
Bedrooms
2
Bathrooms
Description
Welcome to this stunning 4-bedroom, 2.5-bathroom home with a spacious 3-car garage. As you step inside, you’re greeted by a breathtaking layout with soaring vaulted ceilings, a cozy corner fireplace, and updated stair railings, all complemented by neutral decor and on-trend colors that create an inviting and warm atmosphere throughout.
This home boasts 5 levels of exceptional style, space, and functionality. The updated kitchen is a standout, offering a farmhouse sink, a charming window seat with extra storage, a walk-in pantry, and a versatile kitchen island—perfect for meal prep or casual dining. A separate dining room provides an elegant space for family meals or entertaining guests. The secondary bedrooms feature stunning accent walls and stylish light fixtures, while the expansive primary suite enjoys its own private floor. This serene retreat is filled with natural light and boasts a luxurious ensuite bath with a double vanity, soaker tub, walk-in shower, private toilet room, and a second closet for ample storage. The finished walk-out lower level is ideal for relaxation or entertaining, complete with a 4th bedroom (or home office), a convenient half bath, and a laundry room with a handy laundry chute. An unfinished sub-basement provides additional storage or the potential for future living space. Set on a large, fenced lot, the backyard is perfect for outdoor enjoyment. The upper and lower deck areas offer great spaces for entertaining or simply unwinding. This home has it all—style, space, and comfort—all in a desirable location. Don’t miss your chance to make it yours!
Address
- Country: United States
- Province / State: MO
- City / Town: Kansas City
- Neighborhood: Willow Wood Estates
- Postal code / ZIP: 64155
- Property ID 2536855
- Price $440,000
- Property Type Single Family Residence
- Property status Pending
- Bedrooms 4
- Bathrooms 2
- Year Built 2003
- Size 4220 SqFt
- Land area 0.27 SqFt
- Garages 3
- School District North Kansas City
- High School Staley High School
- Middle School New Mark
- Elementary School Bell Prairie
- Acres 0.27
- Age 21-30 Years
- Basement Finished, Walk-Out Access
- Bathrooms 2 full, 1 half
- Builder Unknown
- HVAC Attic Fan, Electric,
- County Clay
- Dining Formal
- Equipment Dishwasher, Disposal, Dryer, Microwave, Refrigerator, Built-In Electric Oven, Stainless Steel Appliance(s), Washer
- Fireplace 1 - Gas, Living Room
- Floor Plan California Split
- Garage 3
- HOA $295 / Annually
- Floodplain Unknown
- Lot Description City Lot
- HMLS Number 2536855
- Laundry Room In Basement
- Other Rooms Family Room,Recreation Room,Subbasement
- Ownership Private
- Property Status Pending
- Water Public
- Will Sell Cash, Conventional, FHA, VA Loan

