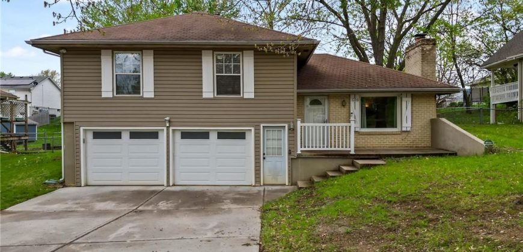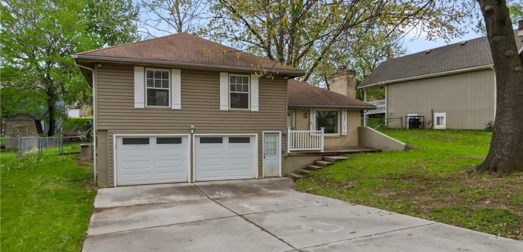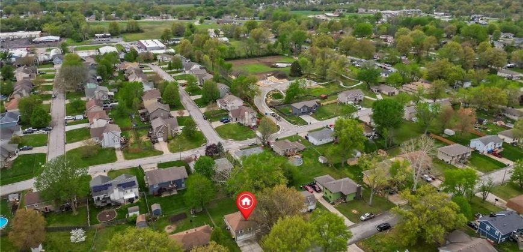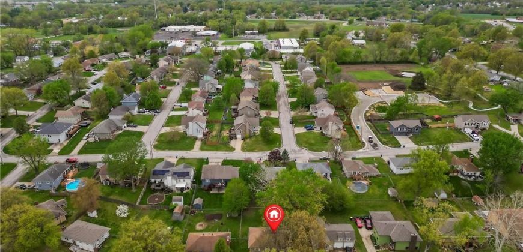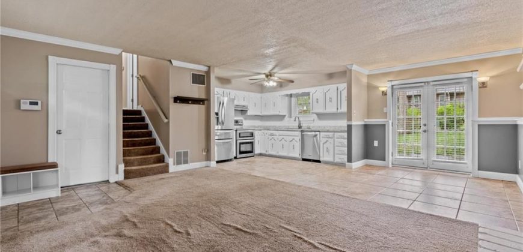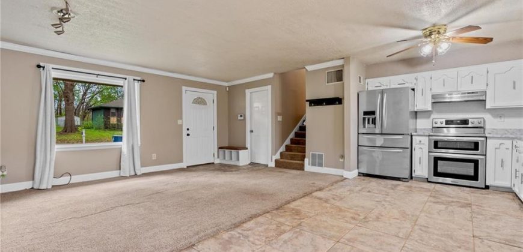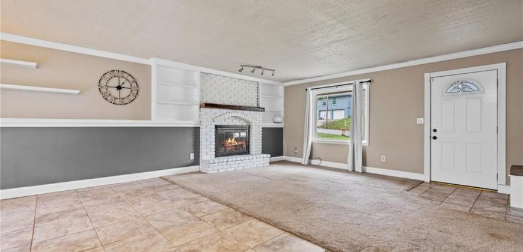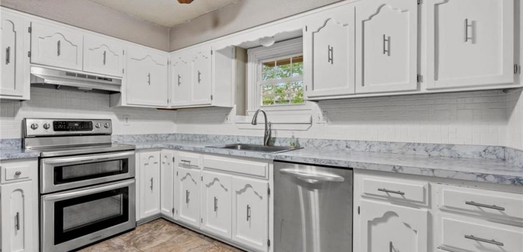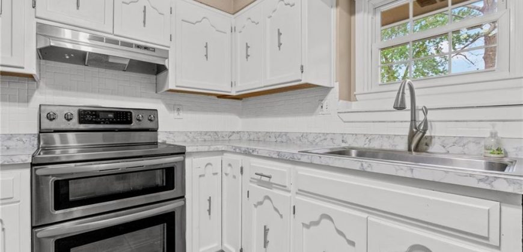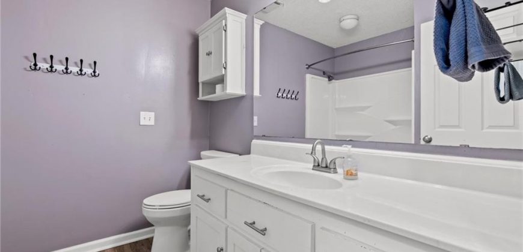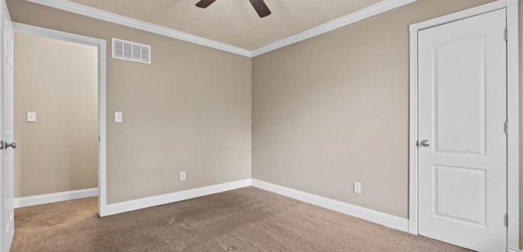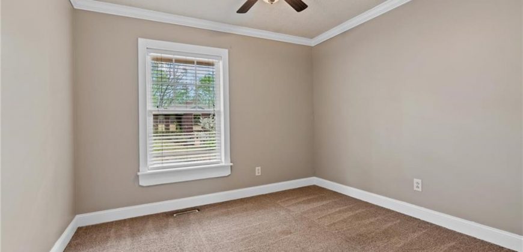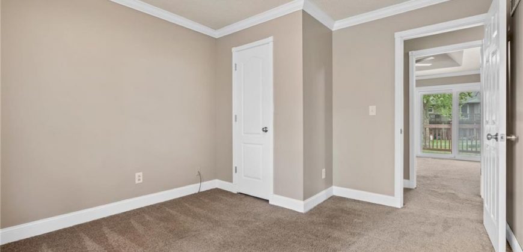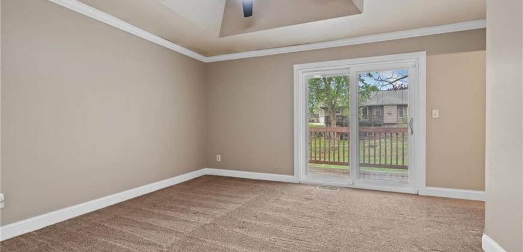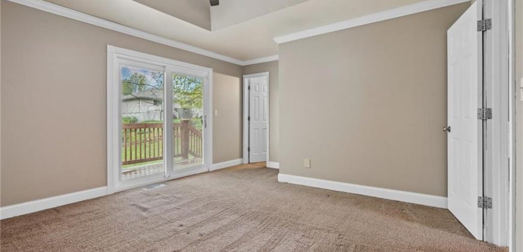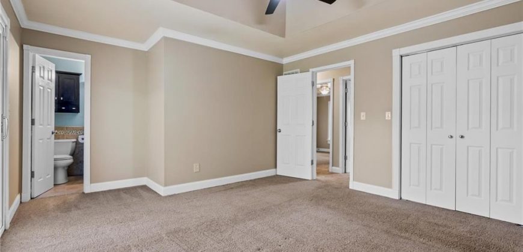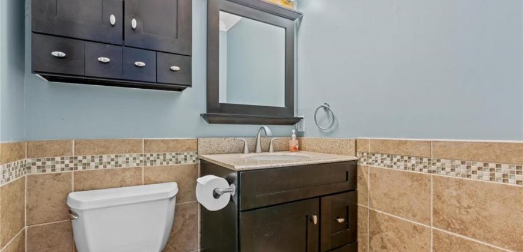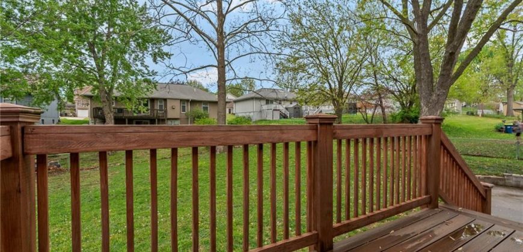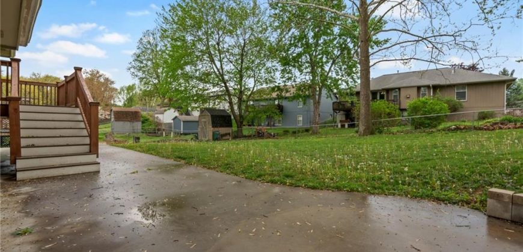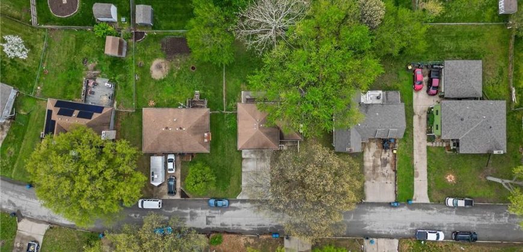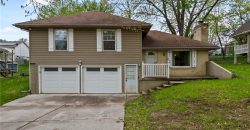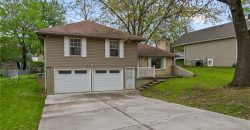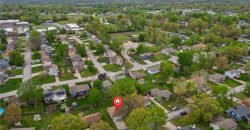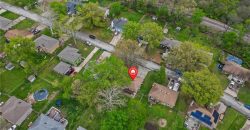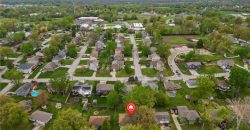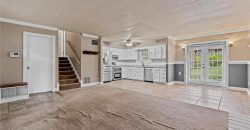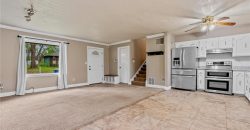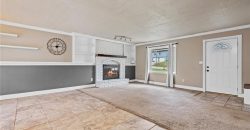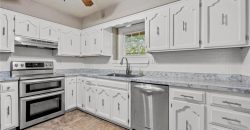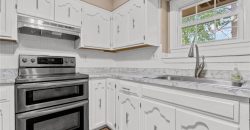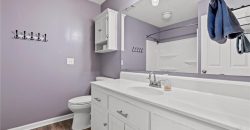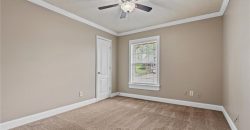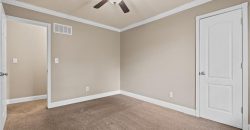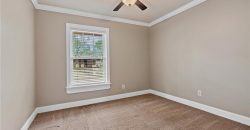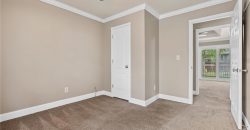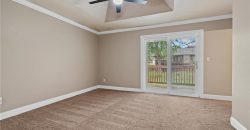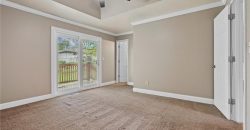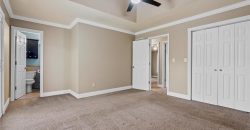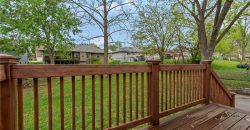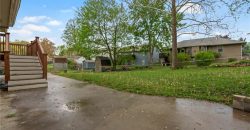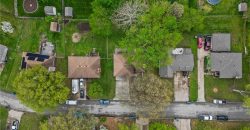Homes for Sale in Excelsior Springs, MO 64024 | 1210 Michele Drive
2545554
Property ID
1,212 SqFt
Size
3
Bedrooms
1
Bathroom
Description
Welcome to this beautifully maintained 3-bedroom home, perfectly situated on the desirable west end of Excelsior Springs. With stunning curb appeal, this property features a large front patio, ideal for relaxing and enjoying the neighborhood. Step inside to an inviting open floor plan, where the living room seamlessly flows into the kitchen, making it perfect for entertaining and family gatherings. The kitchen offers plenty of space and includes all appliances, ensuring you have everything you need right at your fingertips. A convenient back door provides easy access to the spacious backyard, perfect for outdoor activities and gatherings. Upstairs, you’ll find three comfortable bedrooms, complemented by a full bath in the hallway. The primary bedroom is a true retreat, featuring a half bath for added convenience and a private deck, offering a serene space to unwind. The large fenced backyard provides ample space for pets, play, or gardening, while the deep two-car garage and nice driveway offer plenty of parking and storage options.
Address
- Country: United States
- Province / State: MO
- City / Town: Excelsior Springs
- Neighborhood: Coates Country Estate
- Postal code / ZIP: 64024
- Property ID 2545554
- Price $229,900
- Property Type Single Family Residence
- Property status Active
- Bedrooms 3
- Bathrooms 1
- Year Built 1979
- Size 1212 SqFt
- Land area 0.19 SqFt
- Garages 2
- School District Excelsior Springs
- High School Excelsior
- Middle School Excelsior Springs
- Elementary School Excelsior
- Acres 0.19
- Age 41-50 Years
- Basement Concrete
- Bathrooms 1 full, 1 half
- Builder Unknown
- HVAC Electric, Natural Gas
- County Clay
- Dining Eat-In Kitchen,Formal
- Equipment Dishwasher, Disposal, Refrigerator, Free-Standing Electric Oven
- Fireplace 1 - Insert, Living Room
- Floor Plan Side/Side Split,Tri Level
- Garage 2
- HOA $0 / None
- Floodplain No
- Lot Description City Lot
- HMLS Number 2545554
- Laundry Room Lower Level
- Other Rooms Formal Living Room
- Ownership Private
- Property Status Active
- Water Public
- Will Sell Cash, Conventional, FHA, USDA Loan, VA Loan

