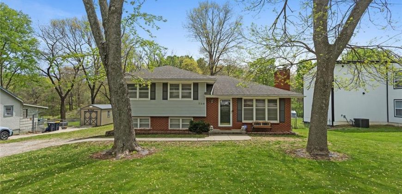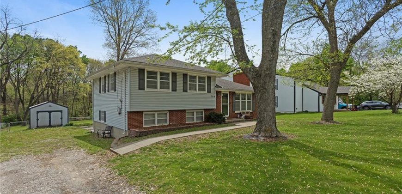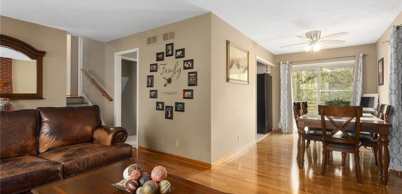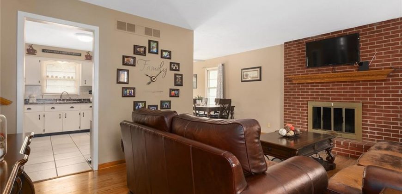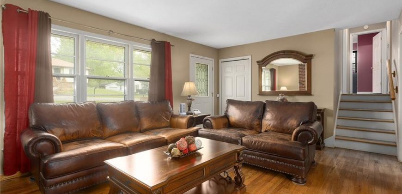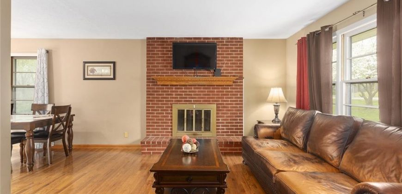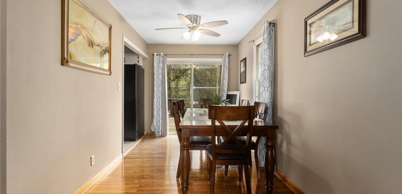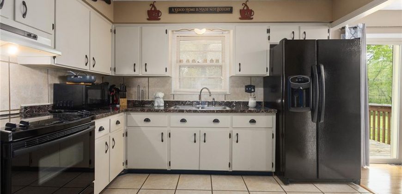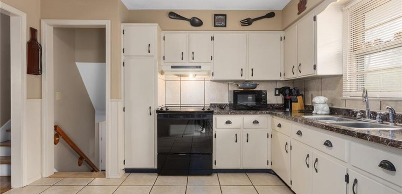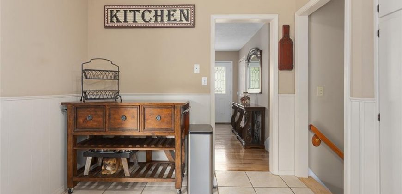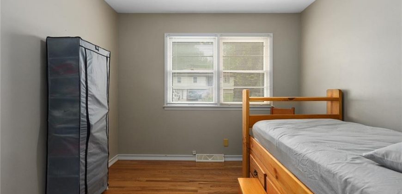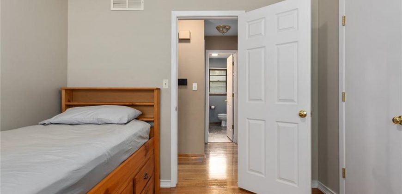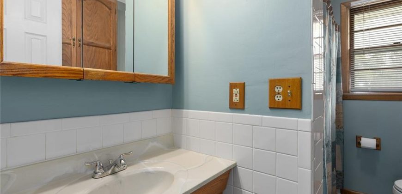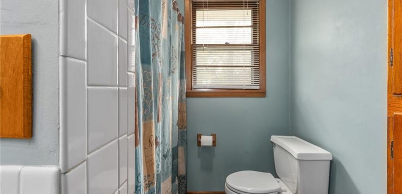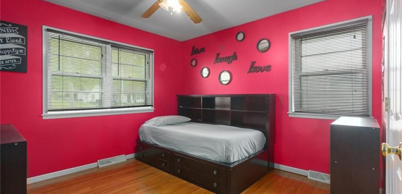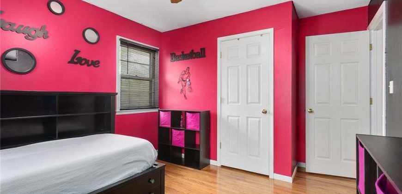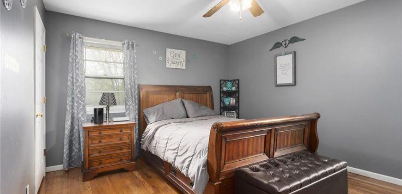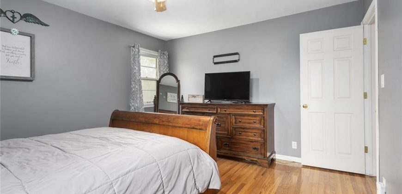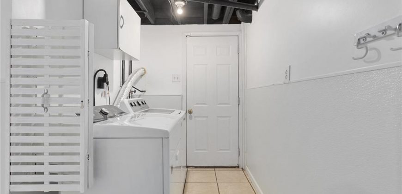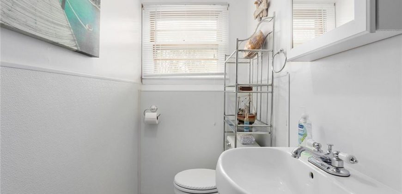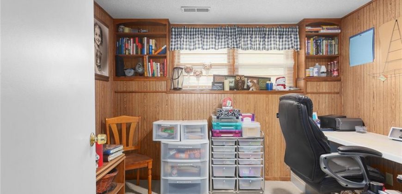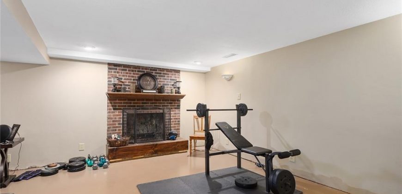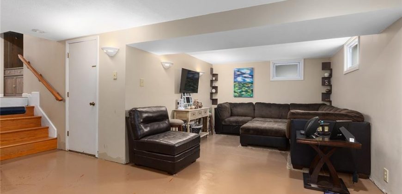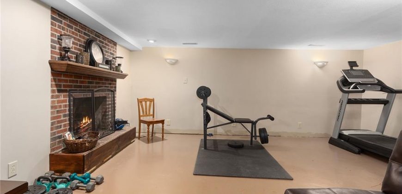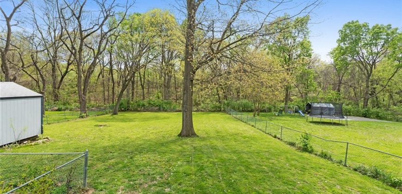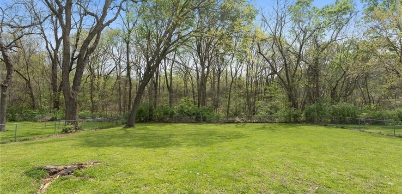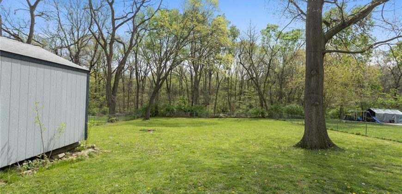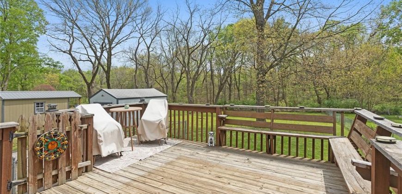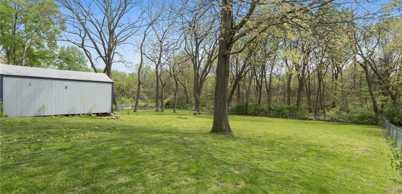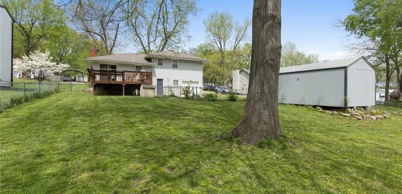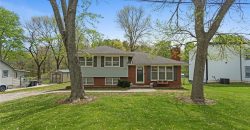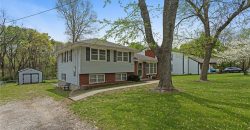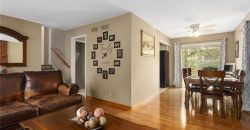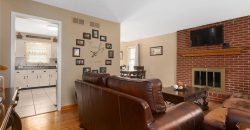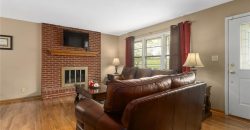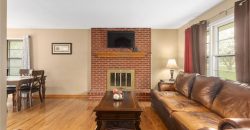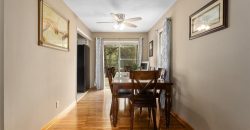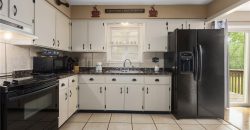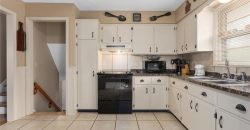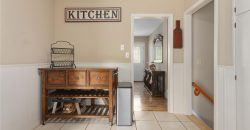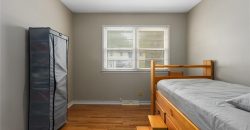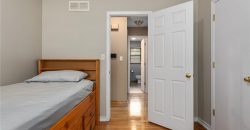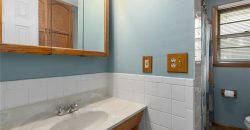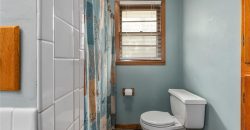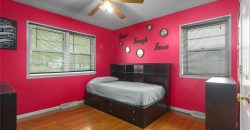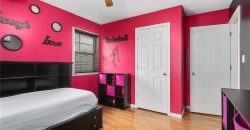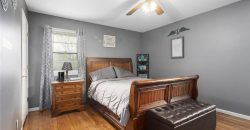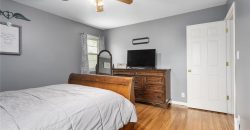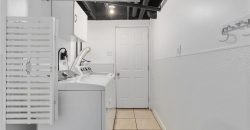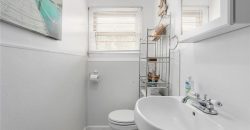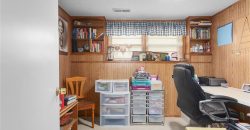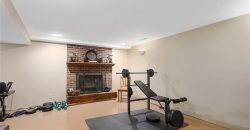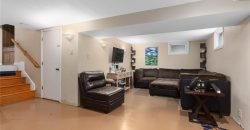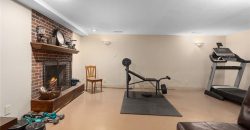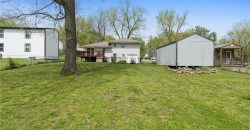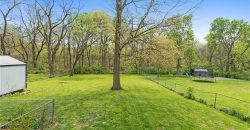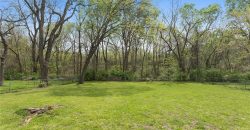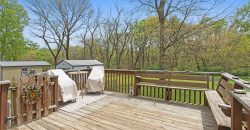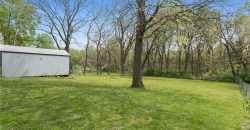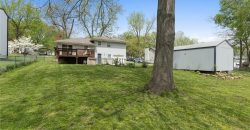Homes for Sale in Kansas City, MO 64118 | 709 NE 82nd Terrace
2542786
Property ID
1,114 SqFt
Size
3
Bedrooms
1
Bathroom
Description
Step into comfort and versatility in this charming 3-bedroom, 1.5-bath tri-level home, thoughtfully designed for everyday living and entertaining. Featuring two wood-burning fireplaces, this home offers cozy spaces to unwind on both the main level and in finished basement
The main level includes a bright dining room and a well-sized kitchen, while the lower level offers a dedicated home office—ideal for remote work or study—and a convenient laundry/mudroom with direct access to the backyard and garage, perfect for keeping things tidy after outdoor activities.
Downstairs, you’ll find a large finished basement with durable concrete flooring—an ideal setup for a personal gym, playroom, or hobby space.
Step outside to enjoy the oversized deck that overlooks a generously-sized, fully fenced backyard with views of mature trees, providing a oversized Backyard Oasis. Does come with a large shed perfect storage for your riding lawn mower and much more!
Don’t miss your chance to own this versatile and well-loved home with plenty of room to grow and make your own!
Address
- Country: United States
- Province / State: MO
- City / Town: Kansas City
- Neighborhood: East Gashland
- Postal code / ZIP: 64118
- Property ID 2542786
- Price $260,000
- Property Type Single Family Residence
- Property status Show For Backups
- Bedrooms 3
- Bathrooms 1
- Year Built 1965
- Size 1114 SqFt
- Land area 0.38 SqFt
- Garages 1
- School District North Kansas City
- High School Oak Park
- Middle School Antioch
- Elementary School Gashland-Clardy
- Acres 0.38
- Age 51-75 Years
- Basement Finished, Full, Sump Pump
- Bathrooms 1 full, 1 half
- Builder Unknown
- HVAC Attic Fan, Electric,
- County Clay
- Dining Eat-In Kitchen,Formal,Kit/Dining Combo,Liv/Dining Combo
- Equipment Dishwasher, Disposal, Refrigerator, Built-In Electric Oven
- Fireplace 1 - Basement, Family Room, Wood Burning
- Floor Plan Side/Side Split,Tri Level
- Garage 1
- HOA $ /
- Floodplain No
- Lot Description City Lot, Level, Many Trees
- HMLS Number 2542786
- Laundry Room In Basement
- Other Rooms Family Room,Great Room,Mud Room,Office
- Ownership Private
- Property Status Show For Backups
- Warranty Seller Provides
- Water Public
- Will Sell Cash, Conventional, FHA, VA Loan

