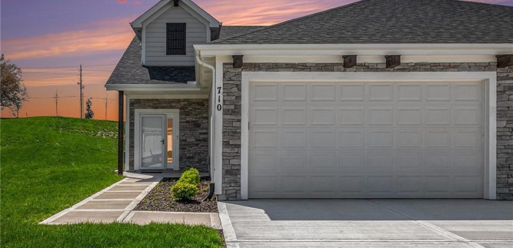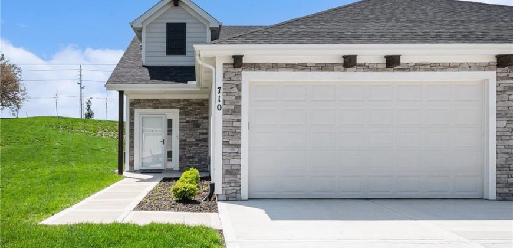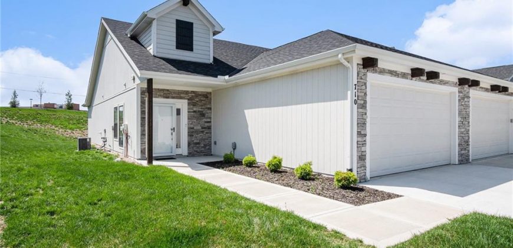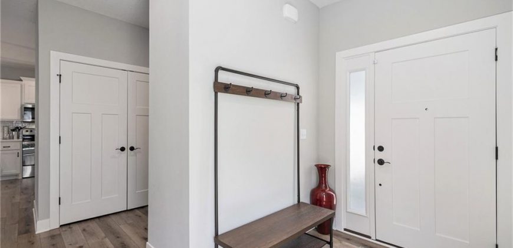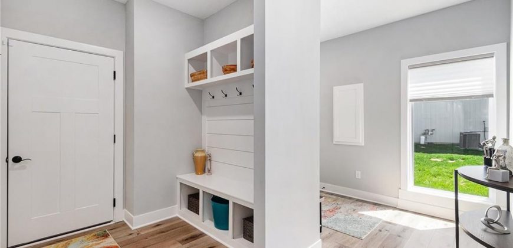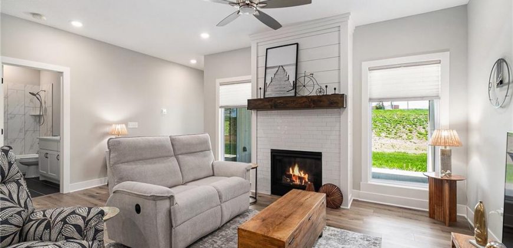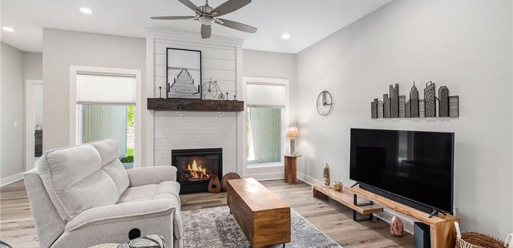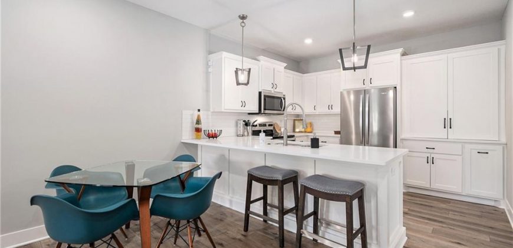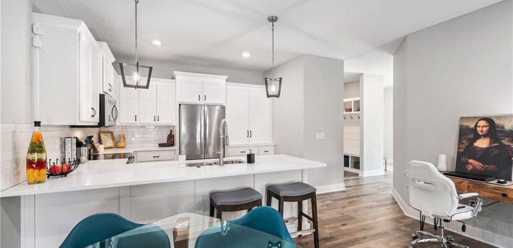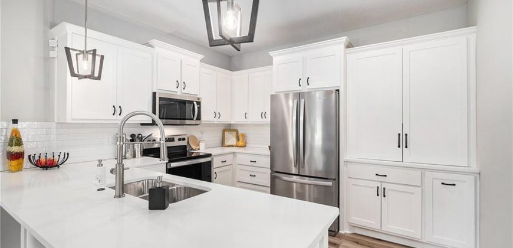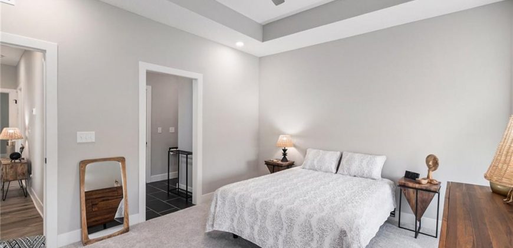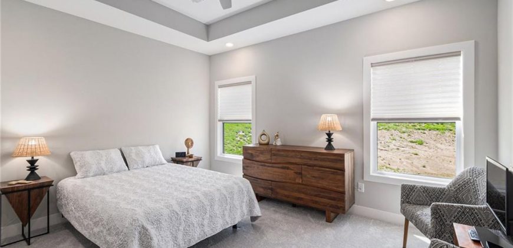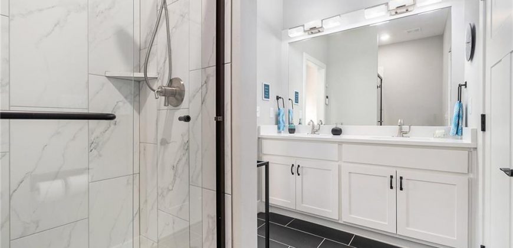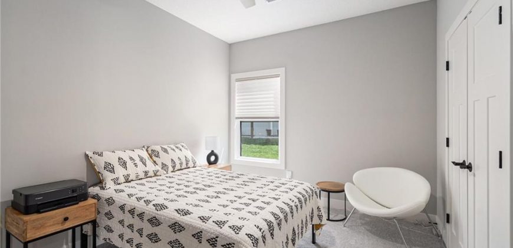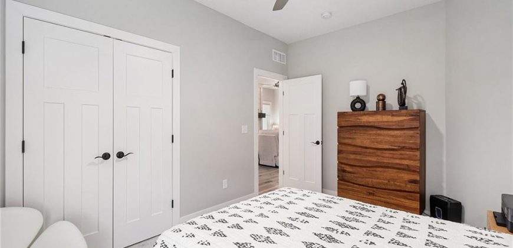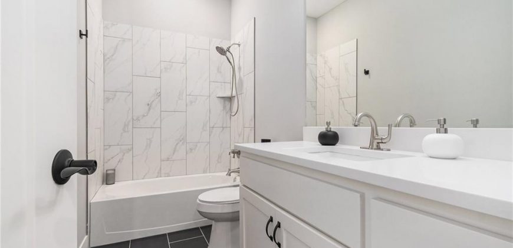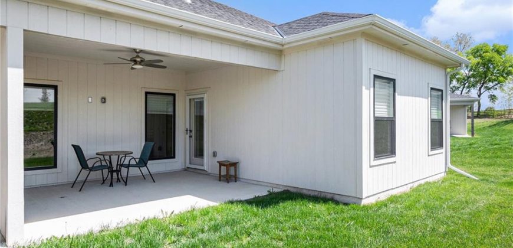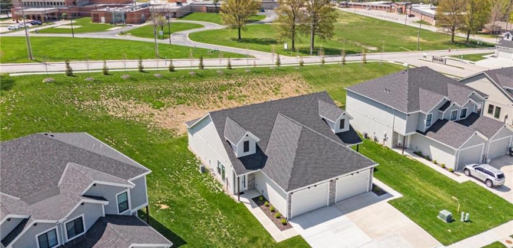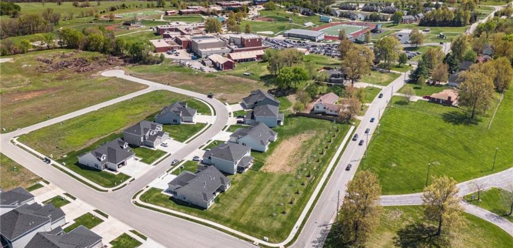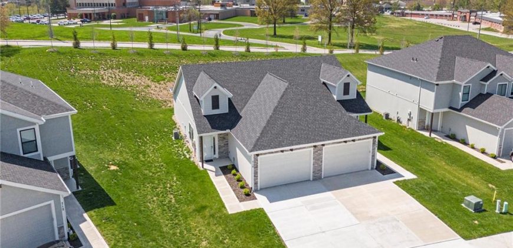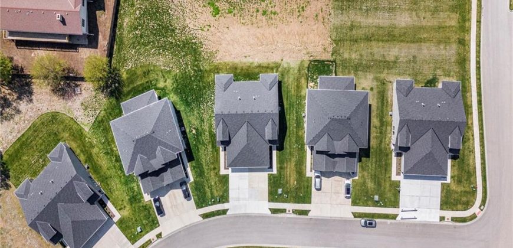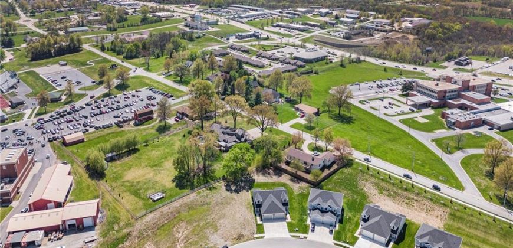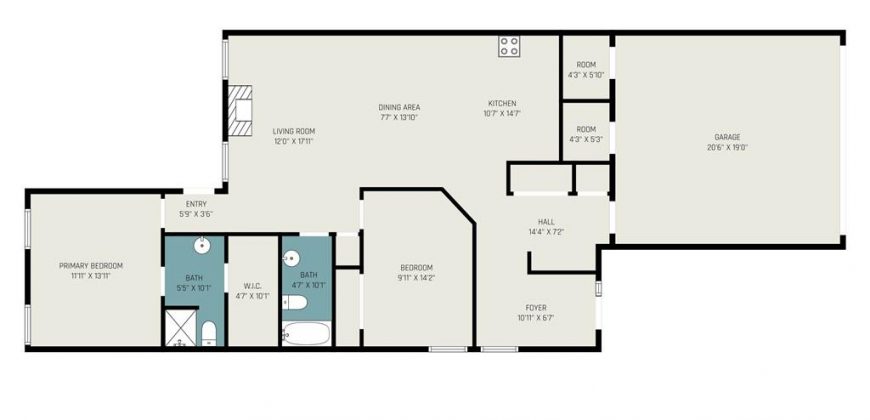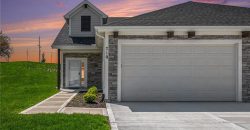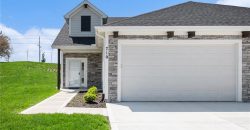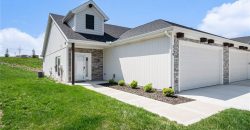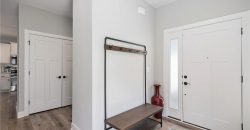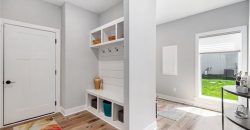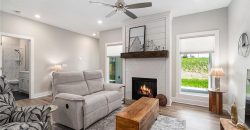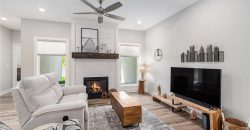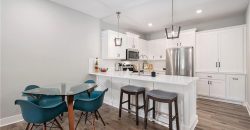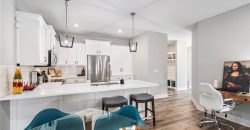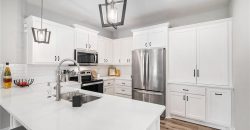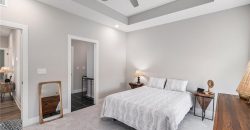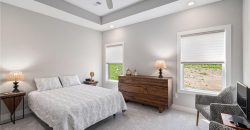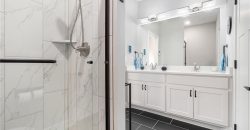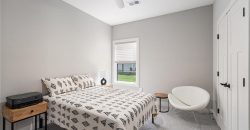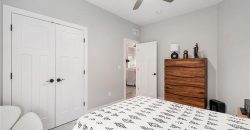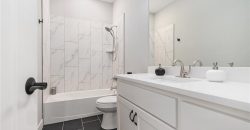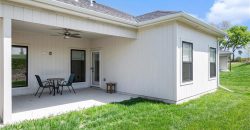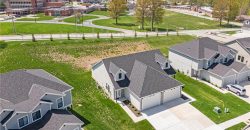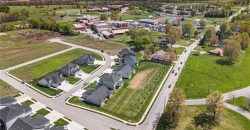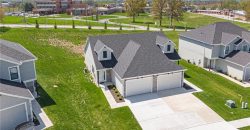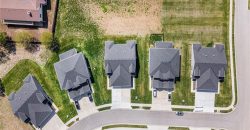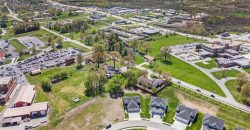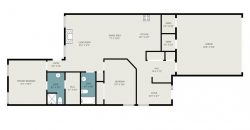Homes for Sale in Smithville, MO 64089 | 710 Ridge Drive
2544873
Property ID
1,293 SqFt
Size
2
Bedrooms
2
Bathrooms
Description
BETTER THAN NEW! Recent Upgrades include: light fixtures & ceiling fans, plumbing fixtures, handles, pulls & hinges throughout, Andersen full view storm doors with removable screens front & back, Bali pleated window shades, ODL enclosed blinds on patio door, Andersen full view storm doors – removable screen front & back, and a pantry cabinet in the kitchen!
Built just 3 years ago, this beautifully designed single-level townhome offers low-maintenance luxury living in a premier community. Ideally located next to Smithville High School and only one minute from downtown, you’ll also enjoy close proximity to Smithville Lake, walking trails, and a variety of local amenities. Featuring 2 spacious bedrooms and 2 full bathrooms, this home is thoughtfully designed for comfort and convenience. The open-concept layout includes luxury vinyl plank flooring throughout the main living areas and safe room, a cozy fireplace in the living room, and a functional drop zone off the garage. The kitchen showcases custom cabinetry, stainless steel appliances, an eat-at island, and modern finishes that will impress. The primary suite boasts a large walk-in shower, double vanity, and ample storage, while the secondary bedroom and full bathroom provide ideal space for guests or family. Step outside to a covered patio with a ceiling fan-perfect for relaxing or entertaining year-round!
Address
- Country: United States
- Province / State: MO
- City / Town: Smithville
- Neighborhood: Eagle Ridge
- Postal code / ZIP: 64089
- Property ID 2544873
- Price $329,000
- Property Type Townhouse
- Property status Active
- Bedrooms 2
- Bathrooms 2
- Year Built 2022
- Size 1293 SqFt
- Land area 0.11 SqFt
- Garages 2
- School District Smithville
- High School Smithville
- Middle School Smithville
- Elementary School Horizon
- Acres 0.11
- Age 3-5 Years
- Basement Slab
- Bathrooms 2 full, 0 half
- Builder Unknown
- HVAC Electric, Natural Gas
- County Clay
- Dining Eat-In Kitchen,Kit/Dining Combo
- Equipment Dishwasher, Microwave, Built-In Electric Oven
- Fireplace 1 - Gas, Living Room
- Floor Plan Ranch
- Garage 2
- HOA $150 / Monthly
- HOA Includes Lawn Service, Snow Removal
- Floodplain No
- HMLS Number 2544873
- Laundry Room Main Level
- Other Rooms Entry,Main Floor Master
- Ownership Private
- Property Status Active
- Warranty Builder-1 yr
- Water Public
- Will Sell Cash, Conventional, FHA, USDA Loan, VA Loan

