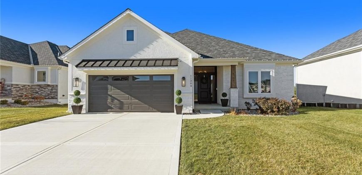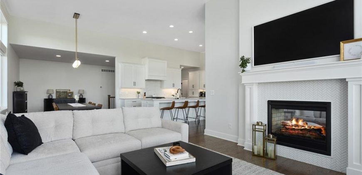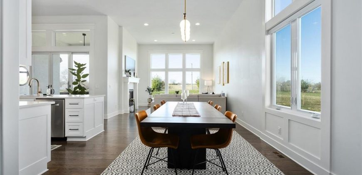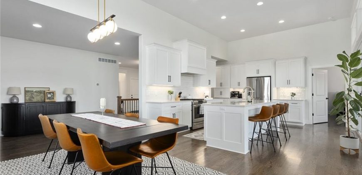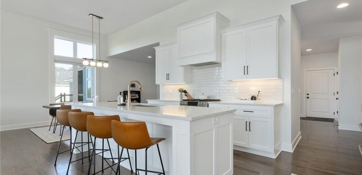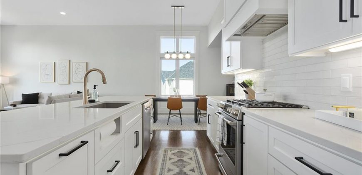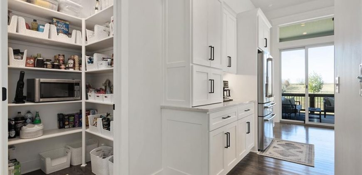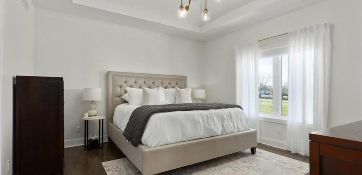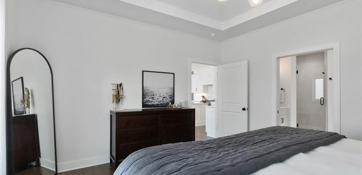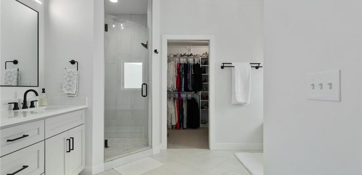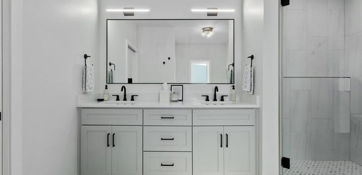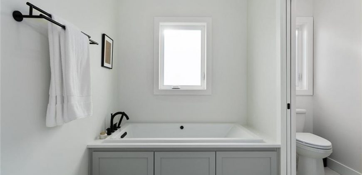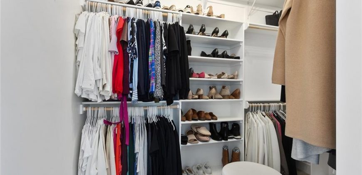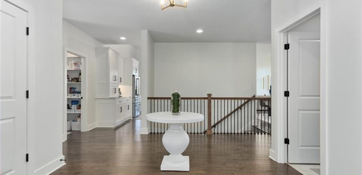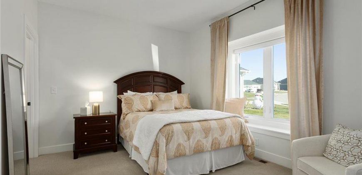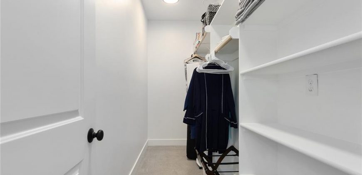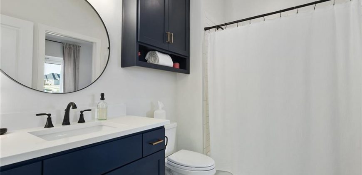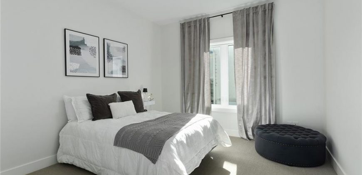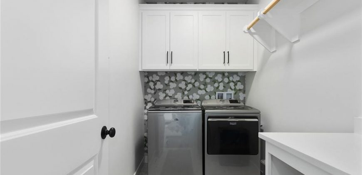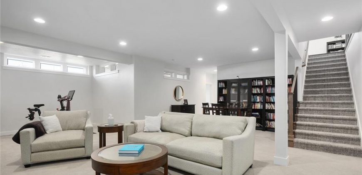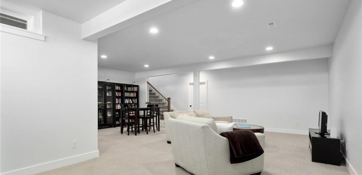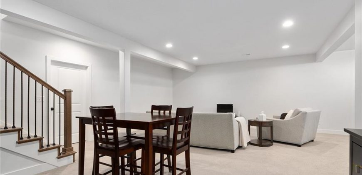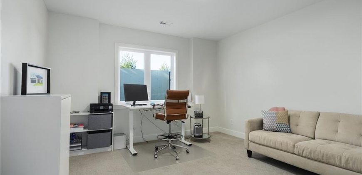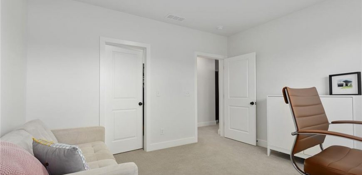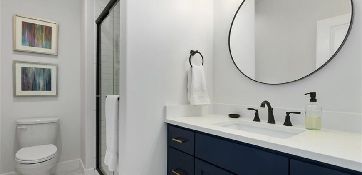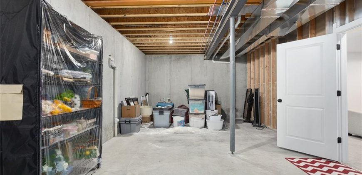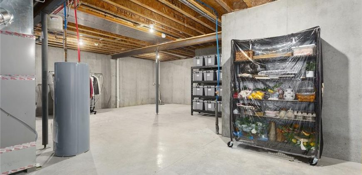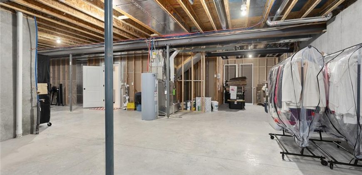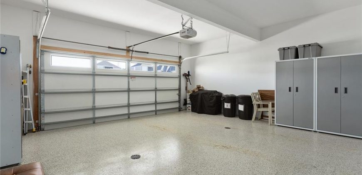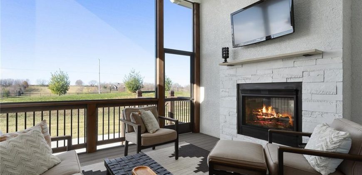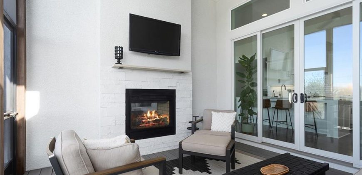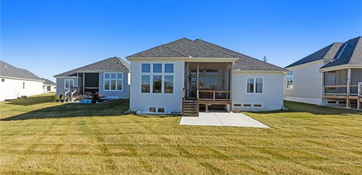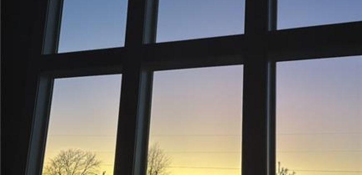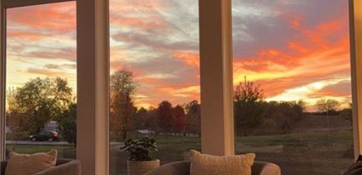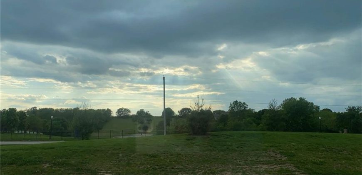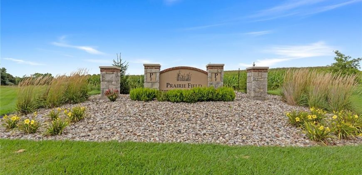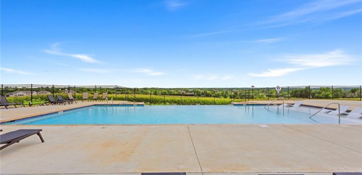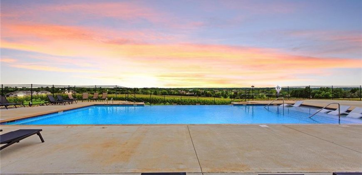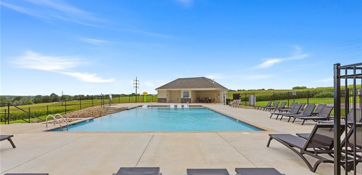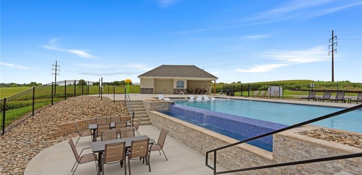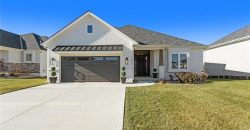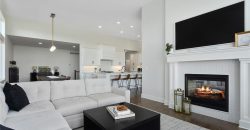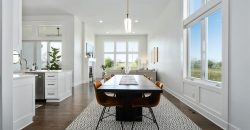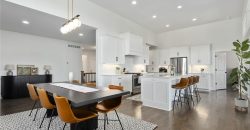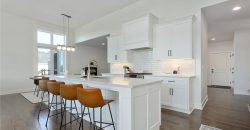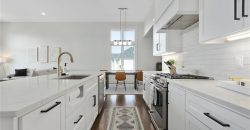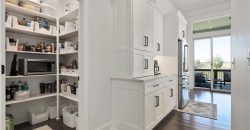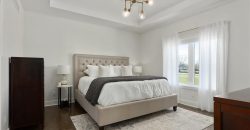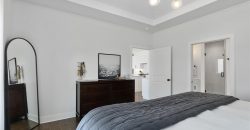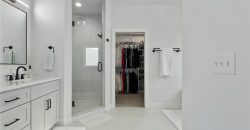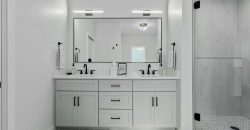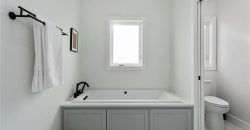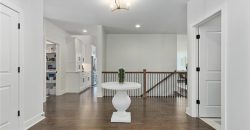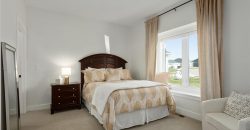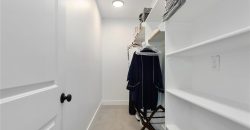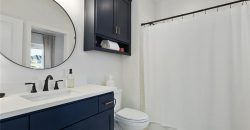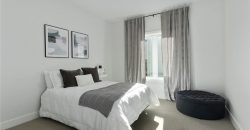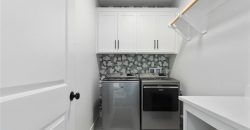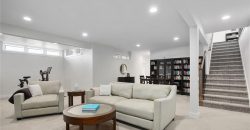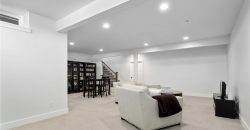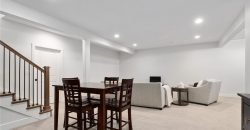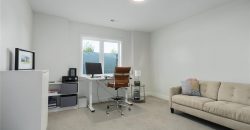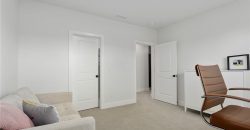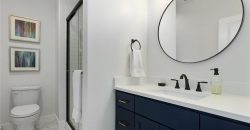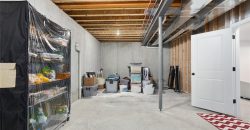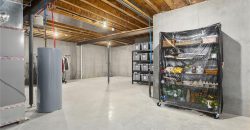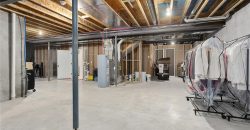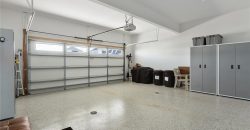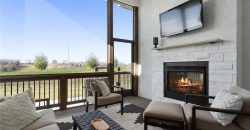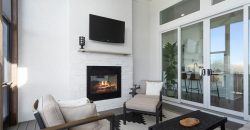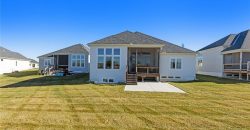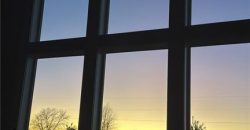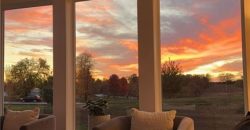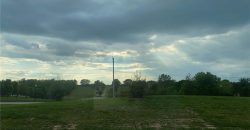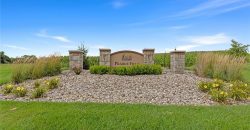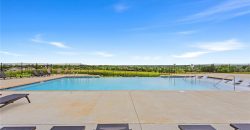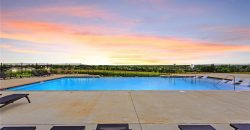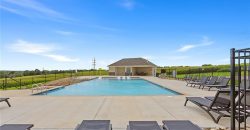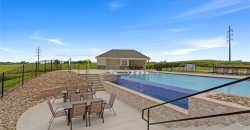Homes for Sale in Kearney, MO 64060 | 11304 Brome Drive
2521434
Property ID
3,144 SqFt
Size
4
Bedrooms
3
Bathrooms
Description
Your BEST, next home! Nothing is left to be desired after spending time in this home, with all of it’s thoughtful and high-end upgrades. To start off, the entire floorplan was expanded, adding a third bedroom to the main level and a total of four bedrooms altogether – the largest floor plan in all of the Prairie Field Villas. The kitchen is a dream with a 9 ft island, walk-in pantry, an appliance cabinet with electrical to hide your countertop appliances, a cabinet with a pull-up lift for a stand mixer, AND a tech door to hide your electronics while they charge. Appliances are Cafe series, stainless steel. Spacious, open concept living and dining rooms, hardwood floors that continue through to the primary bedroom. The FINISHED LOWER LEVEL houses the fourth bedroom and third bathroom, a large family/rec room and an extended unfinished storage with more than enough room for a workshop and storage. Outside, enjoy the view and beautiful sunsets from the covered, screened in (even the floor is screened) porch with the stone, see-through fireplace and low maintenance composite decking. This one is definitely worth your time to see!
Address
- Country: United States
- Province / State: MO
- City / Town: Kearney
- Neighborhood: Prairie Field
- Postal code / ZIP: 64060
- Property ID 2521434
- Price $599,900
- Property Type Villa
- Property status Contingent
- Bedrooms 4
- Bathrooms 3
- Year Built 2023
- Size 3144 SqFt
- Land area 0.21 SqFt
- Garages 2
- School District Liberty
- High School Liberty North
- Middle School Heritage
- Elementary School Lewis & Clark
- Acres 0.21
- Age 2 Years/Less
- Amenities Pool, Trail(s)
- Basement Basement BR, Finished
- Bathrooms 3 full, 0 half
- Builder Unknown
- HVAC Electric, Natural Gas, Forced Air
- County Clay
- Dining Eat-In Kitchen,Formal
- Equipment Cooktop, Dishwasher, Disposal, Exhaust Fan, Microwave, Free-Standing Electric Oven, Stainless Steel Appliance(s)
- Fireplace 1 - Great Room, See Through
- Floor Plan Ranch,Reverse 1.5 Story
- Garage 2
- HOA $2375 / Annually
- HOA Includes Lawn Service, Snow Removal
- Floodplain No
- Lot Description Sprinkler-In Ground
- HMLS Number 2521434
- Laundry Room Bedroom Level
- Other Rooms Entry,Family Room,Great Room,Main Floor BR,Main Floor Master,Recreation Room
- Ownership Private
- Property Status Contingent
- Water Rural
- Will Sell Cash, Conventional, FHA, VA Loan

