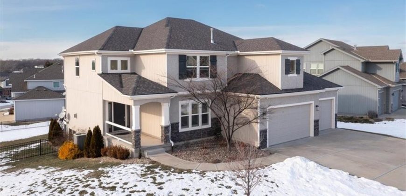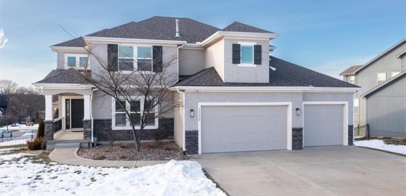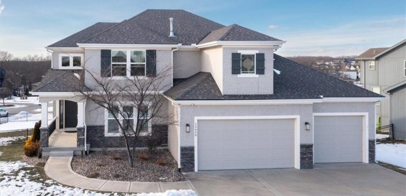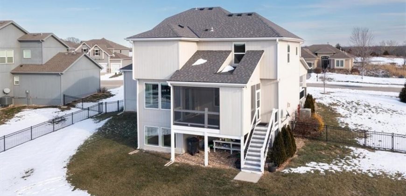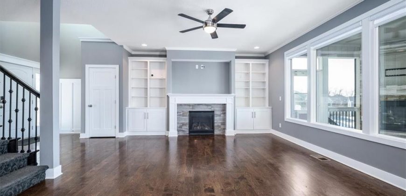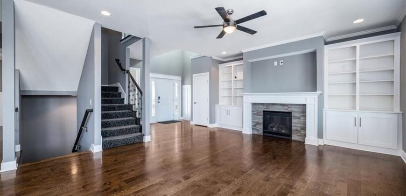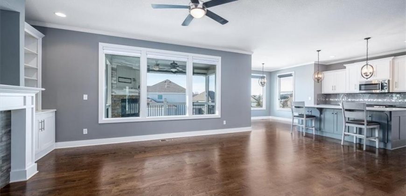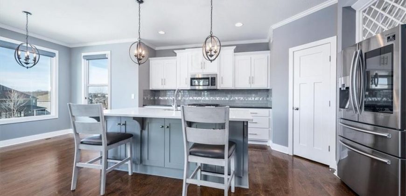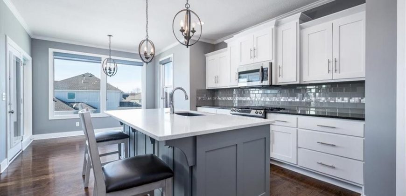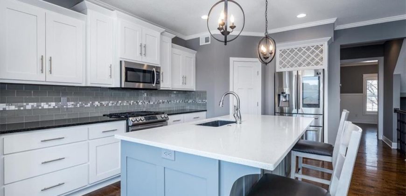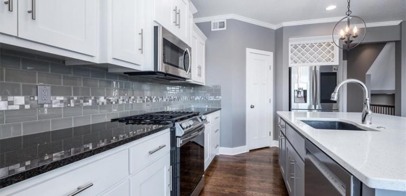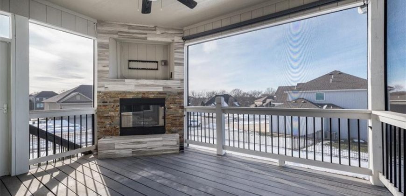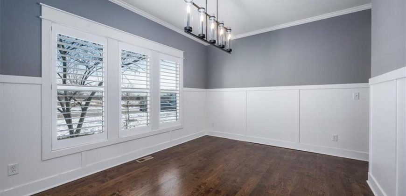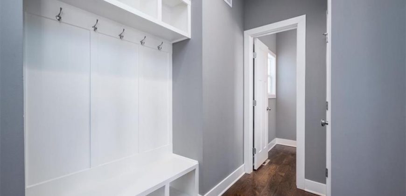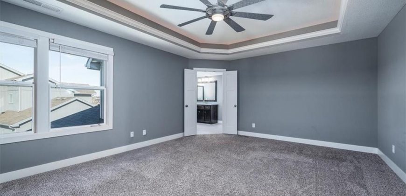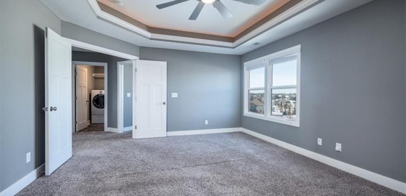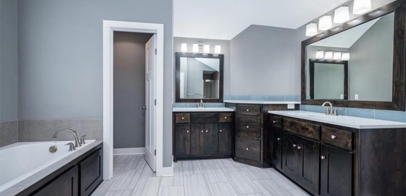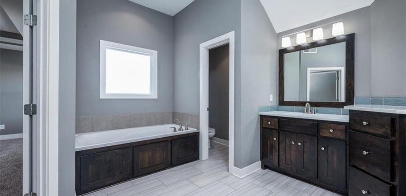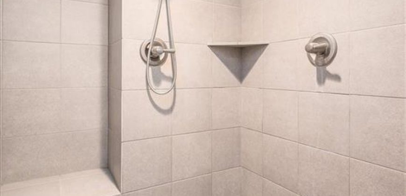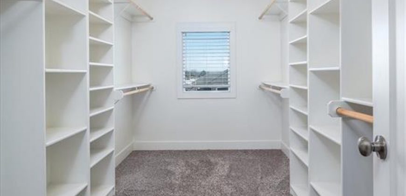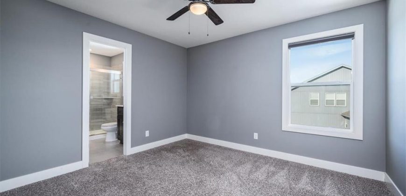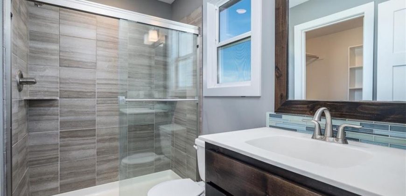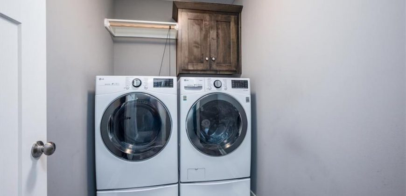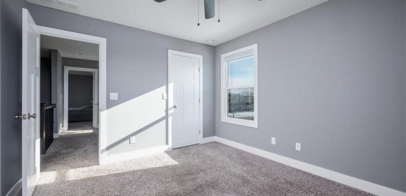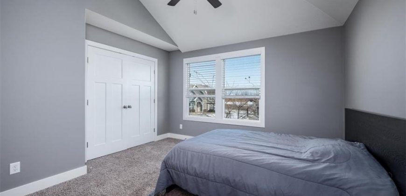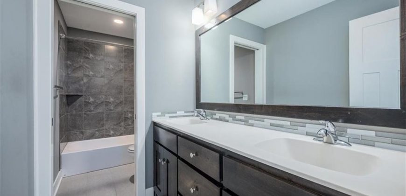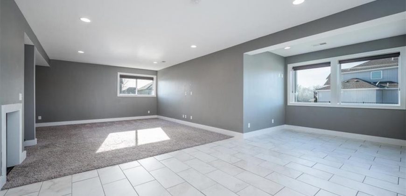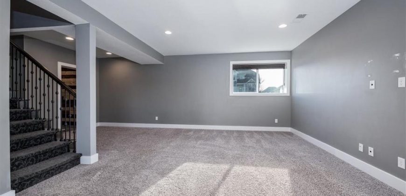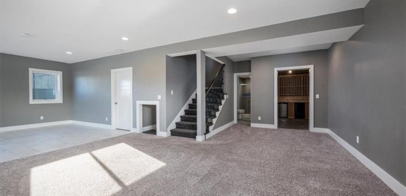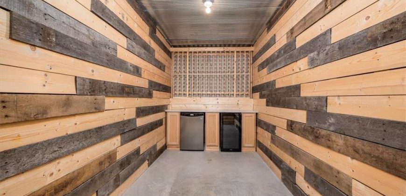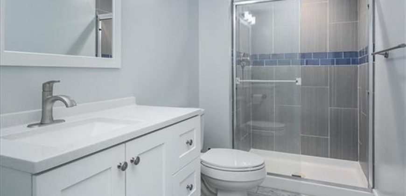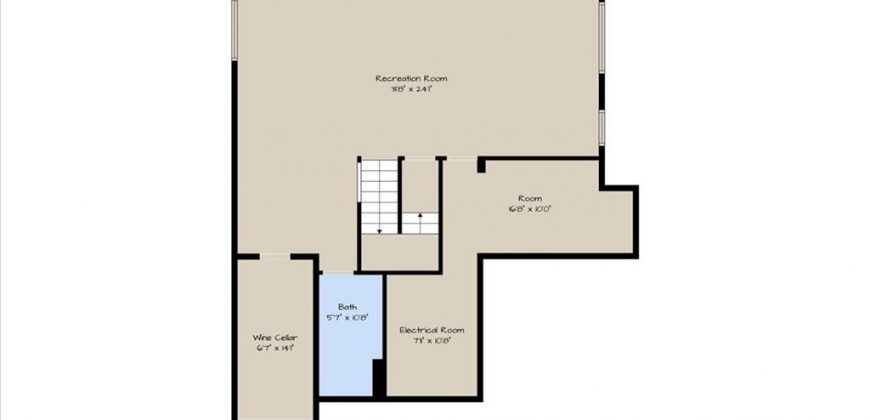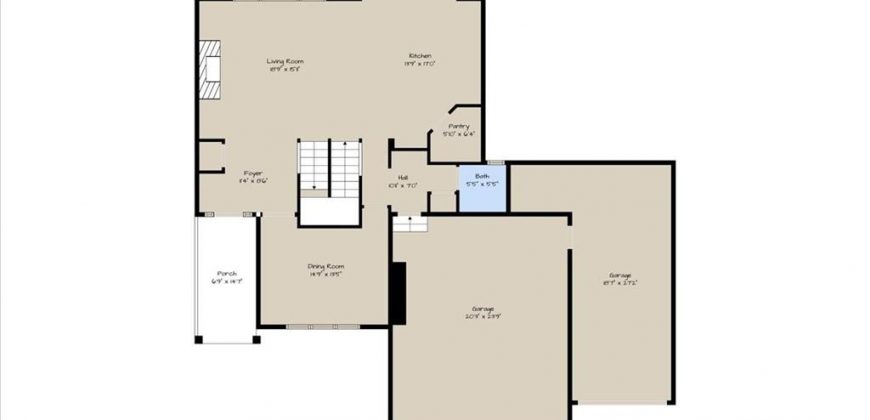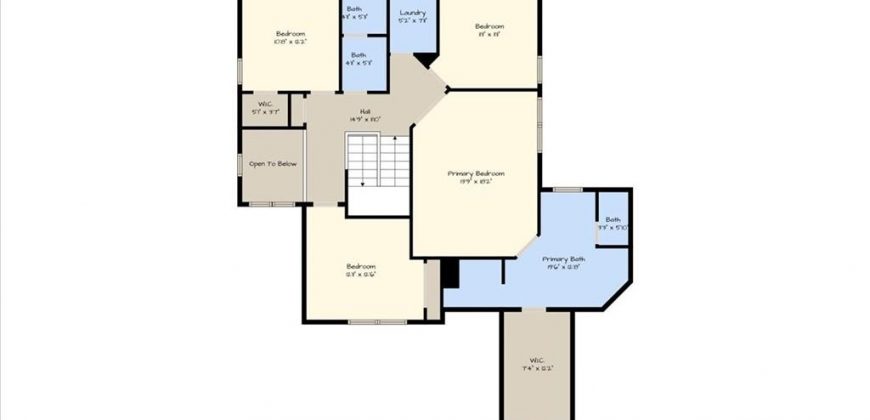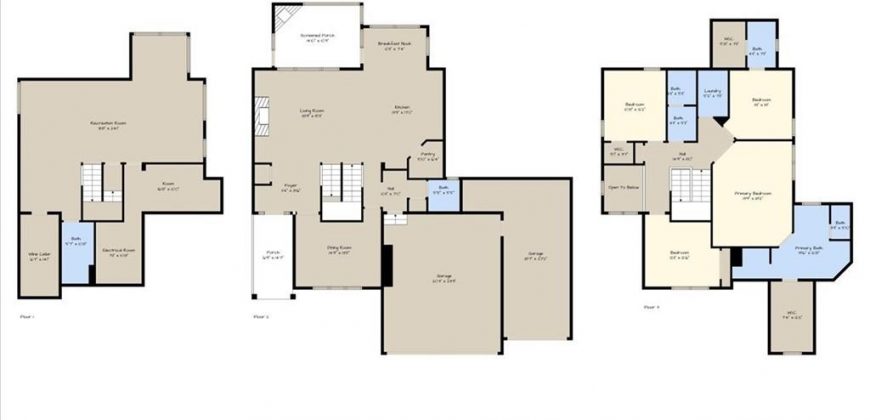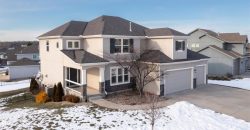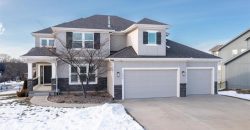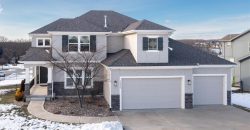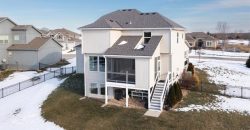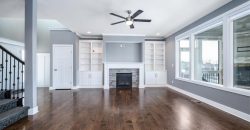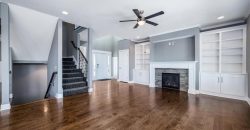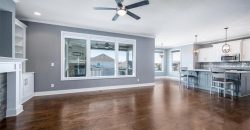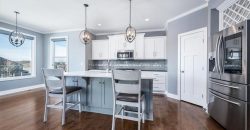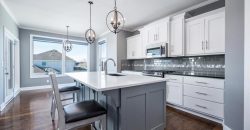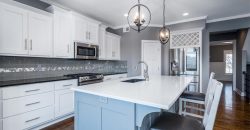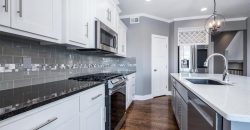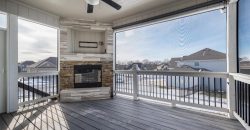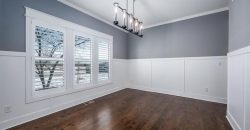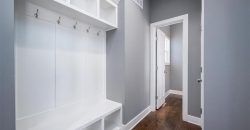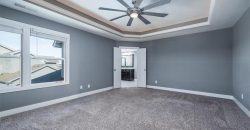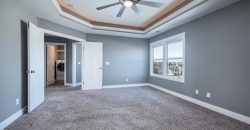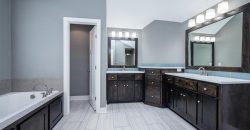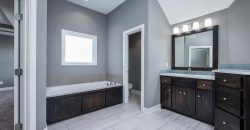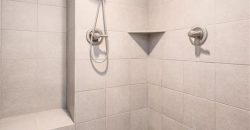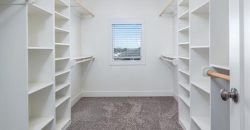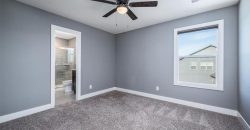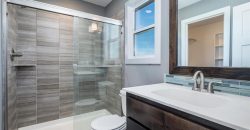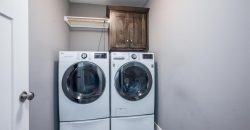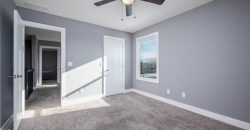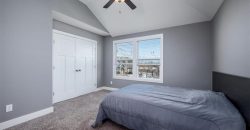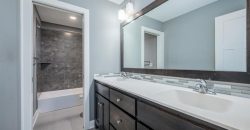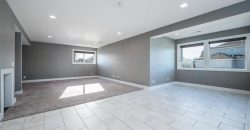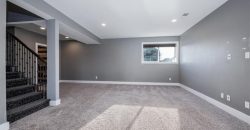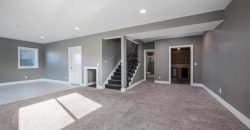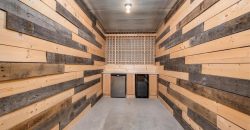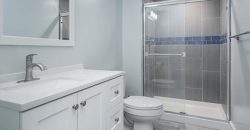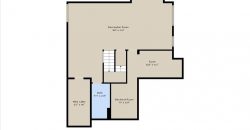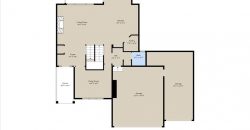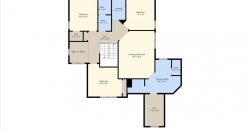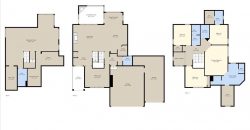12650 N Arbor Way, Platte City, MO 64079 | MLS#2525652
2525652
Property ID
3,630 SqFt
Size
4
Bedrooms
4
Bathrooms
Description
Wow! This luxurious home offers it all! Imagine sitting near the fireplace watching your favorite game on TV. Luckily for you, that could be indoors in your living room or at your second fireplace on your very own back deck. Perfect for entertaining, this massive open floor plan on the main level is great for hosting holiday dinners or family events. If you like to be a little more formal, it even has a separate dining room. As you walk up the stairs you will be amazed at the entrance into the large master bedroom, with a custom walk in closet and plenty of space to get ready in the morning. The breathtaking view on the catwalk will take you down the hall to the kids rooms or office spaces. In this house you have room for it all! Down in the lower level you will see the amazing windows that lets so much sun in that you would never know its in the basement. This great space for entertaining has an open floor plan, full bathroom and a WINE ROOM!!!! Yes I said it a separate wine room. Do you need a workshop, gym area or have that collectors car that you would love to put in its very own separate garage? This massive 3 car garage has a separated area for all your creative needs. Don’t forget to walk around the corner in the third car garage. There you will find more storage and a built in sink.
Address
- Country: United States
- Province / State: MO
- City / Town: Platte City
- Neighborhood: Seven Bridges
- Postal code / ZIP: 64079
- Property ID 2525652
- Price $600,000
- Property Type Single Family Residence
- Property status Active
- Bedrooms 4
- Bathrooms 4
- Year Built 2016
- Size 3630 SqFt
- Land area 0.31 SqFt
- Garages 3
- School District Platte County R-III
- High School Platte City
- Middle School Platte City
- Elementary School Compass
- Acres 0.31
- Age 6-10 Years
- Amenities Clubhouse, Party Room, Play Area, Pool, Tennis Court(s), Trail(s)
- Basement Finished, Full, Sump Pump
- Bathrooms 4 full, 1 half
- Builder Unknown
- HVAC Electric, Heatpump/Gas
- County Platte
- Dining Breakfast Area,Formal
- Equipment Dishwasher, Disposal, Humidifier, Microwave, Built-In Electric Oven, Stainless Steel Appliance(s)
- Fireplace 1 - Gas, Great Room, Other
- Floor Plan 2 Stories
- Garage 3
- HOA $1253 /
- Floodplain No
- Lot Description Corner Lot, Sprinkler-In Ground
- HMLS Number 2525652
- Laundry Room Upper Level
- Other Rooms Family Room,Great Room,Recreation Room
- Ownership Private
- Property Status Active
- Water Public
- Will Sell Cash, Conventional, FHA, VA Loan

