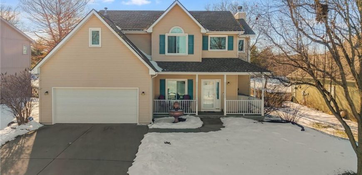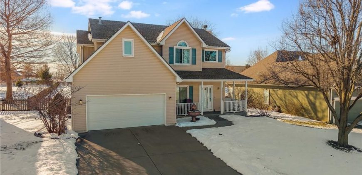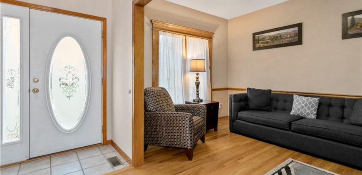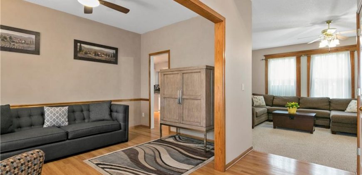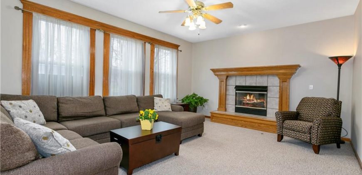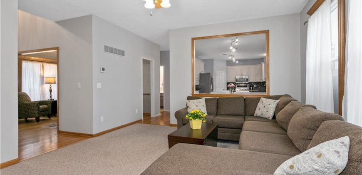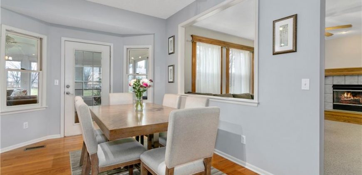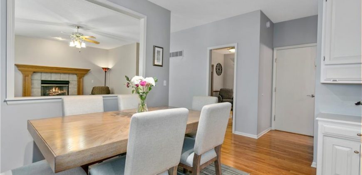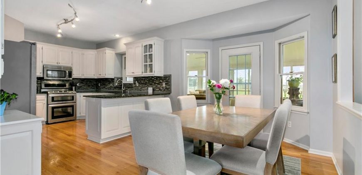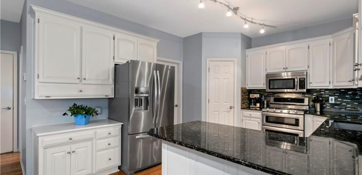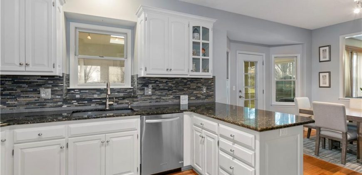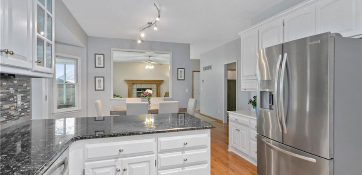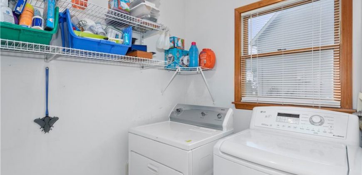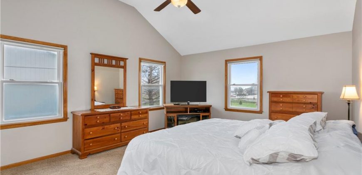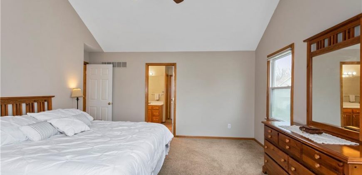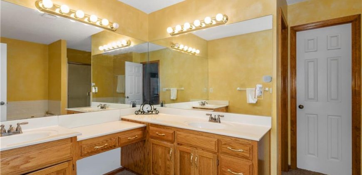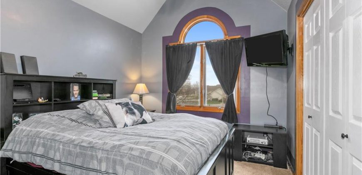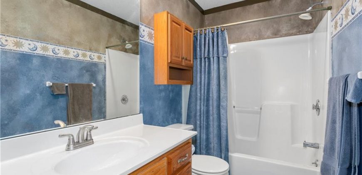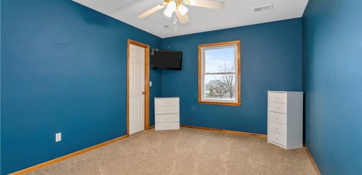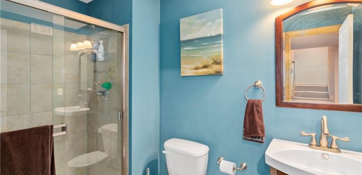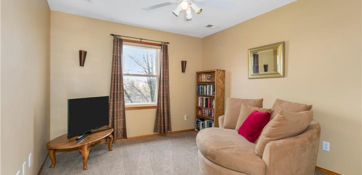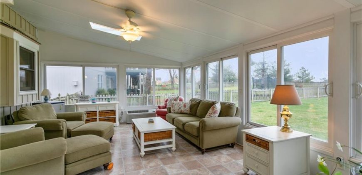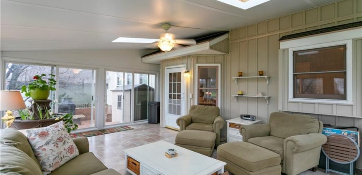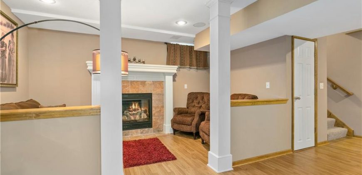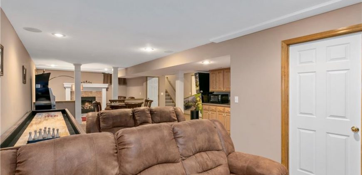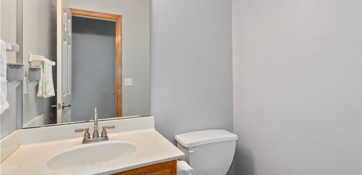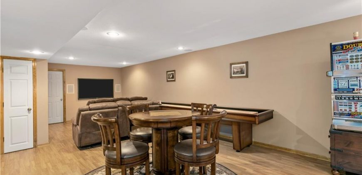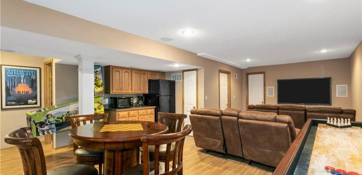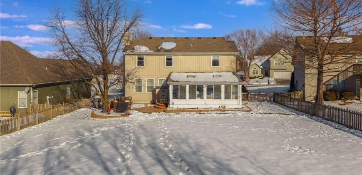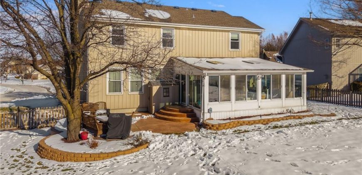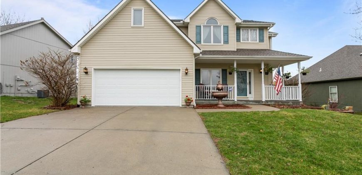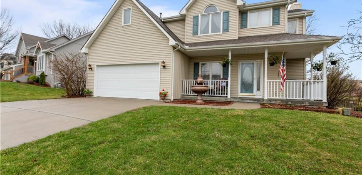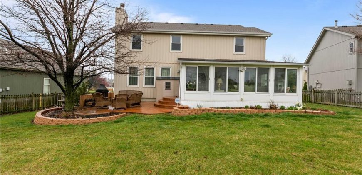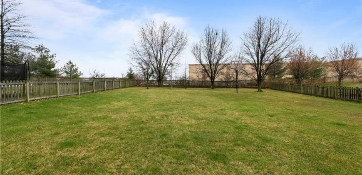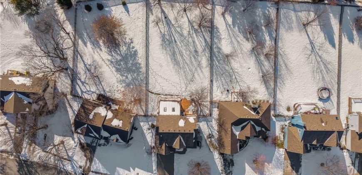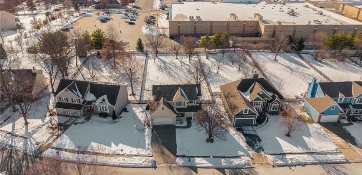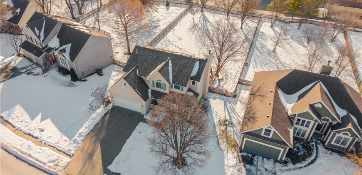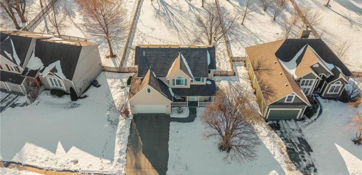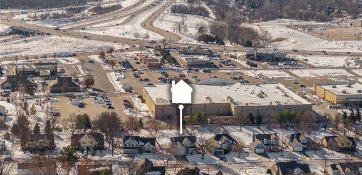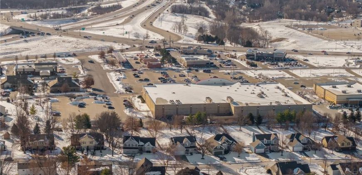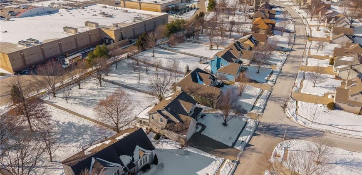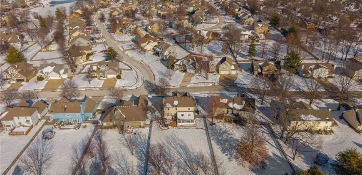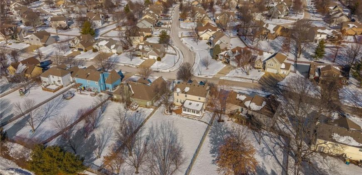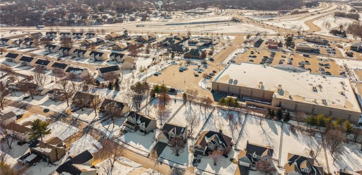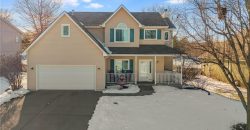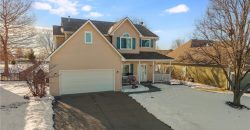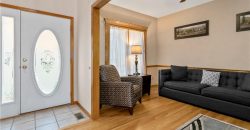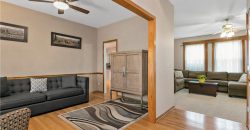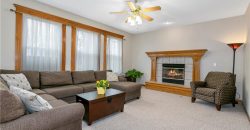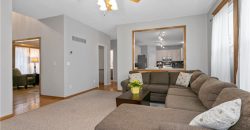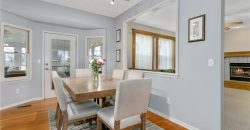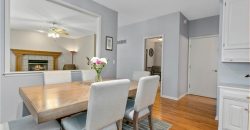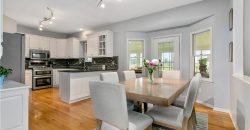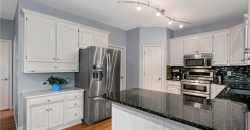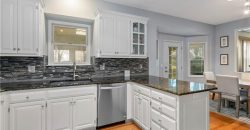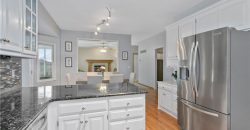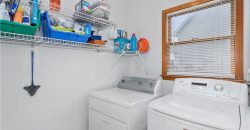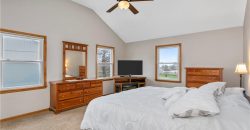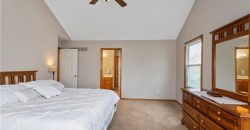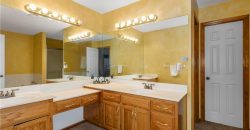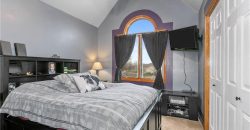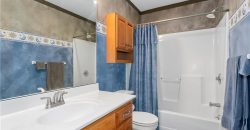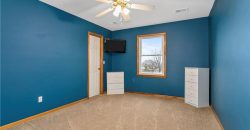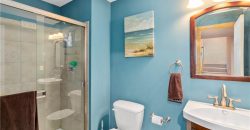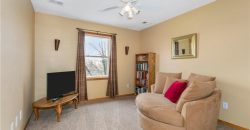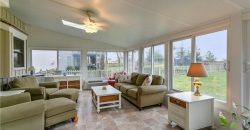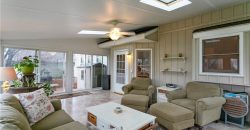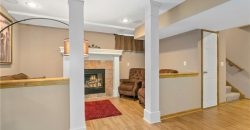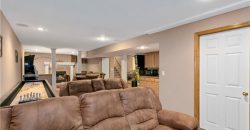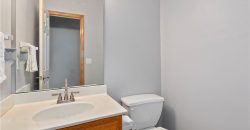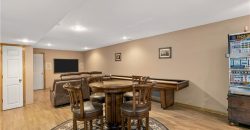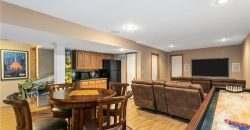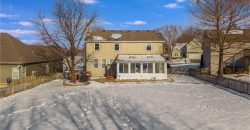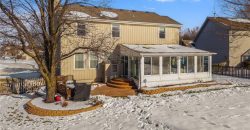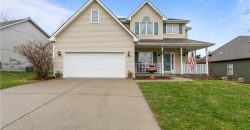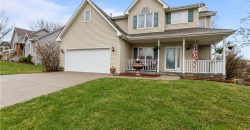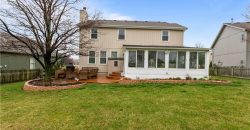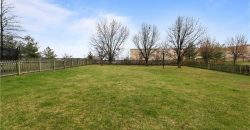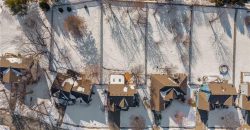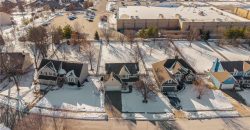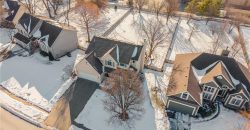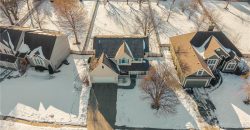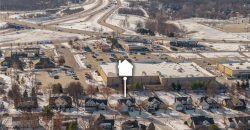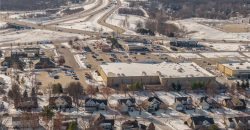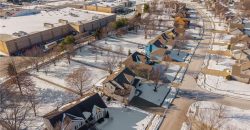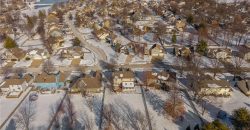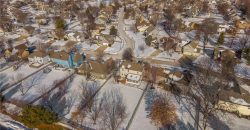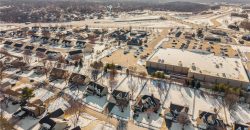10501 NE 97th Terrace, Kansas City, MO 64157 | MLS#2525643
2525643
Property ID
3,144 SqFt
Size
4
Bedrooms
3
Bathrooms
Description
Welcome to 10501 NE 97th Terrace in the sought-after Liberty School District! This property boasts so many features catering to both comfort and convenience. The spacious layout includes four bedrooms and three and a half baths, making it suitable for families of various sizes. The family room creates a cozy atmosphere with a custom gas fireplace and mantel, perfect for relaxing or entertaining guests. The eat-in kitchen is a highlight, equipped with gas stove, custom cabinets, updated backsplash, and huge pantry with easy access to the laundry room. The standout all-season room sits right off the kitchen, offering a lovely view of the backyard—ideal for enjoying outdoor vibes regardless of the weather. BONUS concrete stamped patio area tucked in close to the house. On the second floor, the master bedroom is a true retreat with its spacious layout and spa-like bath, which features a large vanity and jetted tub. Three additional well-sized bedrooms can serve various needs, whether for family, guests, or as home offices. For additional entertainment, the downstairs recreation area offers a kitchenette, theater sound and seating, full-size game consoles, and a game table—all of which will remain with the property, making it perfect for family time and large gatherings. The location is also a major plus, within walking distance to shopping, schools, and parks, allowing for an active lifestyle. Lots of extras…tankless water heater and humidifier, all appliances including chest freezer stay, heated garage with 220-volt outlet, new windows on the front, and new storm and front door. TONS of storage. With friendly neighbors and a massive backyard, this house truly offers a welcoming community feel.
Address
- Country: United States
- Province / State: MO
- City / Town: Kansas City
- Neighborhood: Amber Meadows
- Postal code / ZIP: 64157
- Property ID 2525643
- Price $450,000
- Property Type Single Family Residence
- Property status Active
- Bedrooms 4
- Bathrooms 3
- Year Built 2000
- Size 3144 SqFt
- Land area 0.36 SqFt
- Garages 2
- School District Liberty
- High School Liberty North
- Middle School Heritage
- Elementary School Warren Hill
- Acres 0.36
- Age 21-30 Years
- Amenities Play Area, Pool, Trail(s)
- Basement Finished, Full, Sump Pump
- Bathrooms 3 full, 1 half
- Builder Unknown
- HVAC Electric, Natural Gas
- County Clay
- Dining Country Kitchen,Formal
- Equipment Dishwasher, Disposal, Dryer, Freezer, Humidifier, Microwave, Refrigerator, Free-Standing Electric Oven, Gas Range, Stainless Steel Appliance(s), Washer
- Fireplace 1 - Gas, Living Room
- Floor Plan 2 Stories
- Garage 2
- HOA $358 / Annually
- Floodplain No
- Lot Description City Lot, Level
- HMLS Number 2525643
- Laundry Room Laundry Room
- Other Rooms Family Room,Great Room
- Ownership Private
- Property Status Active
- Water Public
- Will Sell Cash, Conventional, FHA, VA Loan

