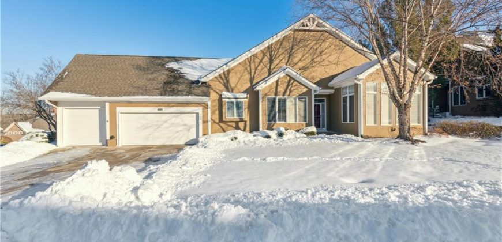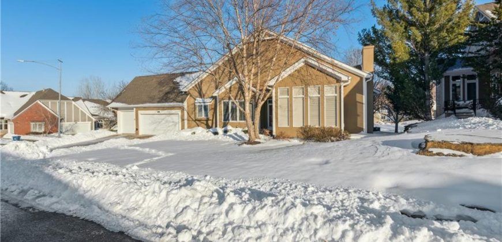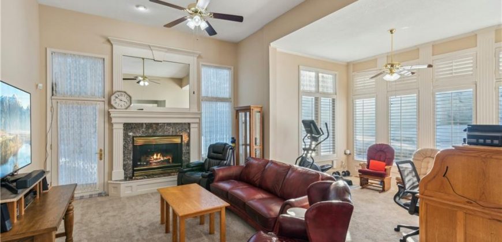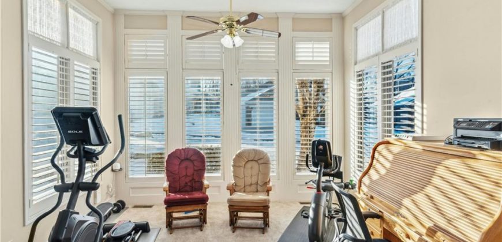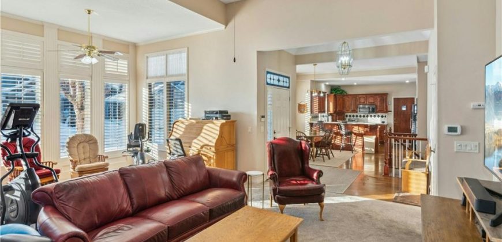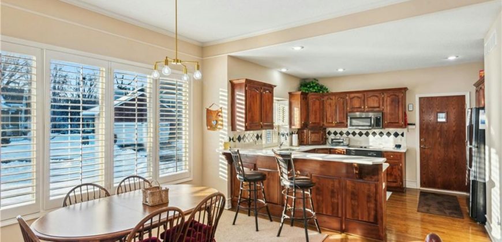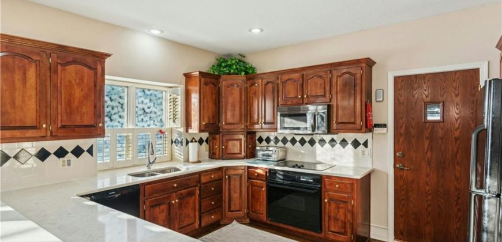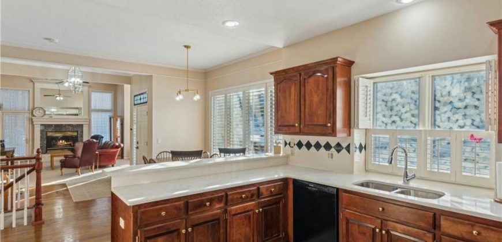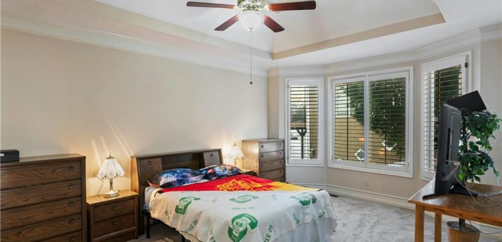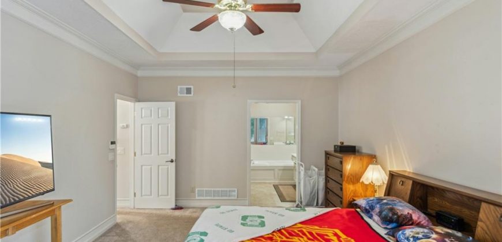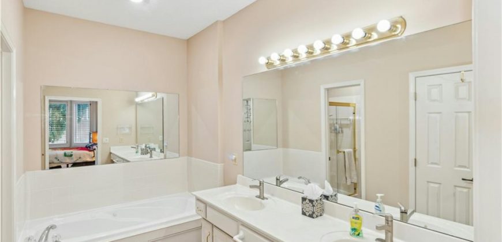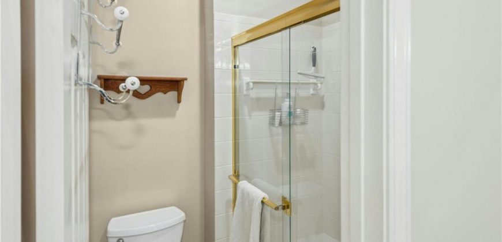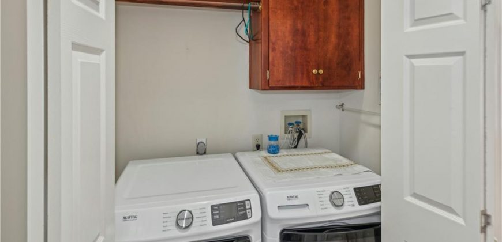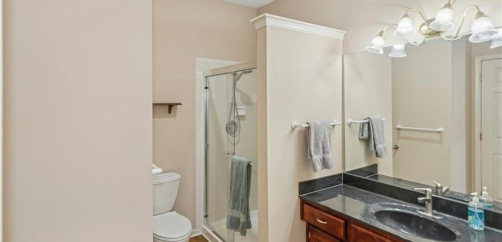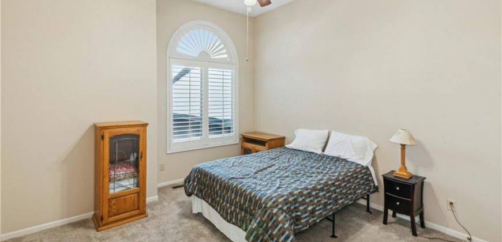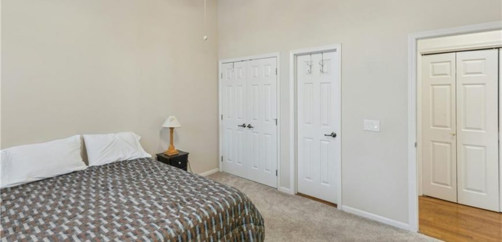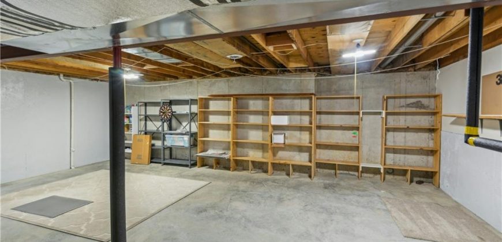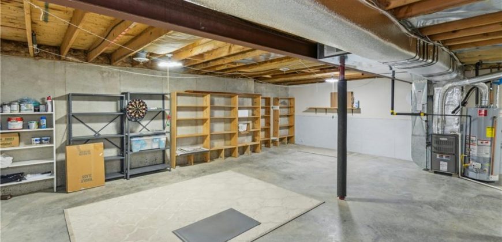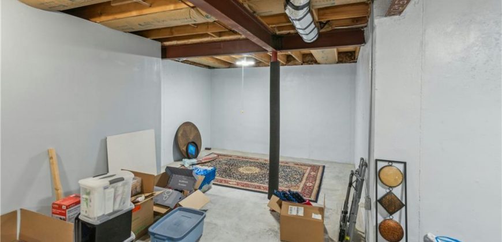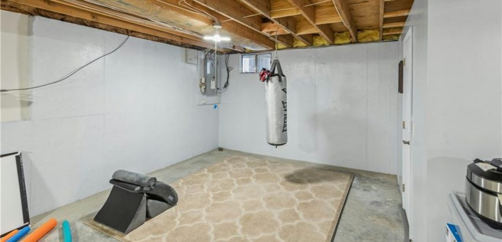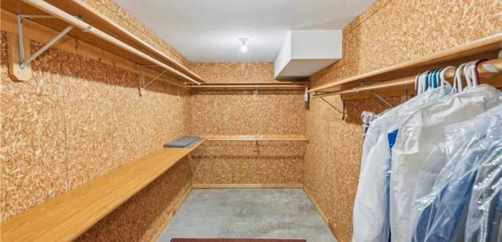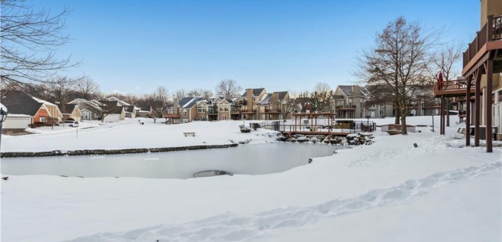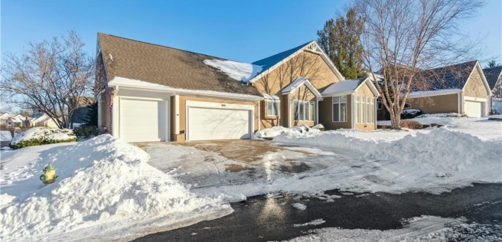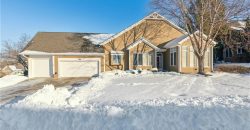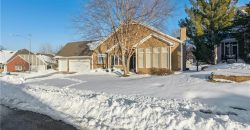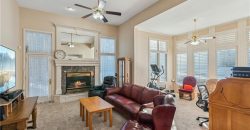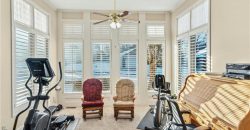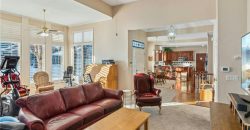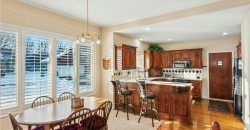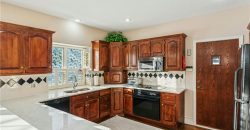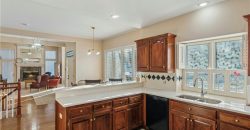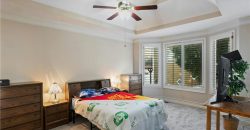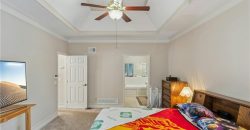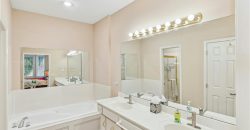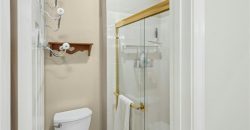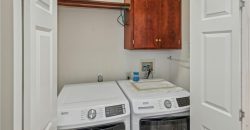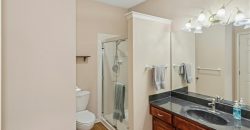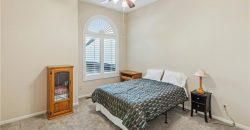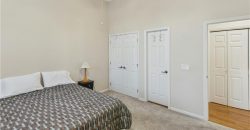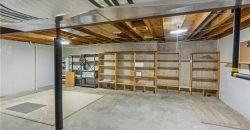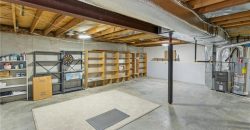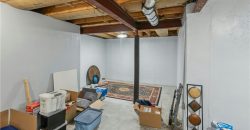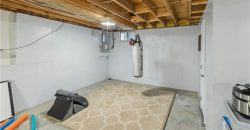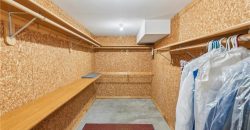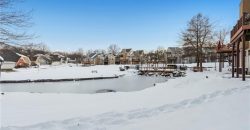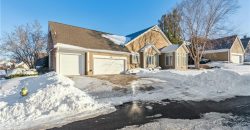151 Pointe Drive, Gladstone, MO 64116 | MLS#2525371
2525371
Property ID
1,555 SqFt
Size
2
Bedrooms
2
Bathrooms
Description
Come enjoy maintenance provided living in the much-coveted Claymont Pointe subdivision. This well maintained 2-bedroom, 2-bathroom townhome provides an easy living lifestyle close to many amenities in the Northland. Large entry way into the home greets you upon arrival. Spacious living room with gas fireplace and tall ceilings is warm and inviting and also provides access to home’s outdoor patio area. Living room connects to a bonus flex space that could be a fantastic office, den, or sitting room and has wonderful natural light through the plantation shutters. Dining room and kitchen are open to the living room and boasts fabulous hardwood floors, new counters, appliances, and cabinets galore. Owners’ suite, located right off the living room, is oversized, and includes a view of the pond located in the community space for all residents to enjoy. Ensuite bathroom has double vanities, walk-in closet, and a large jacuzzi bathtub. Second bedroom and bathroom are located off the hall near the main floor laundry with included washer and dryer. Full, unfinished basement with a large cedar closet plus a 3-car garage provides amazing storage or an opportunity to add addition living space to this home. This very active HOA provides lawn care, snow removal, pool access, and many other amenities. Improvements include new carpet, new fixtures, new lights as well as updated appliances, new counters and many other upgrades and improvements. This home, located in a highly desirable area, is close to downtown, shopping, with easy access to the airport. Come make this home yours today…WELCOME HOME!
Address
- Country: United States
- Province / State: MO
- City / Town: Gladstone
- Neighborhood: Claymont Pointe
- Postal code / ZIP: 64116
- Property ID 2525371
- Price $365,000
- Property Type Townhouse
- Property status Active
- Bedrooms 2
- Bathrooms 2
- Year Built 1999
- Size 1555 SqFt
- Land area 0.05 SqFt
- Garages 3
- School District North Kansas City
- High School North Kansas City
- Middle School Eastgate
- Elementary School Briarcliff
- Acres 0.05
- Age 21-30 Years
- Amenities Clubhouse, Pool
- Basement Concrete, Full, Unfinished
- Bathrooms 2 full, 0 half
- Builder Unknown
- HVAC Electric, Natural Gas
- County Clay
- Dining Breakfast Area,Formal
- Equipment Cooktop, Dishwasher, Disposal, Dryer, Microwave, Refrigerator, Built-In Electric Oven, Washer
- Fireplace 1 - Gas Starter, Living Room
- Floor Plan Ranch
- Garage 3
- HOA $418 / Monthly
- HOA Includes Building Maint, Lawn Service, Insurance, Roof Repair, Roof Replace, Snow Removal, Trash
- Floodplain No
- Lot Description Adjoin Greenspace, Pond(s), Sprinkler-In Ground
- HMLS Number 2525371
- Laundry Room In Hall
- Other Rooms Breakfast Room,Den/Study,Great Room,Main Floor BR,Main Floor Master,Sitting Room,Sun Room
- Ownership Private
- Property Status Active
- Warranty Seller Provides
- Water Public
- Will Sell Cash, Conventional, FHA, VA Loan

